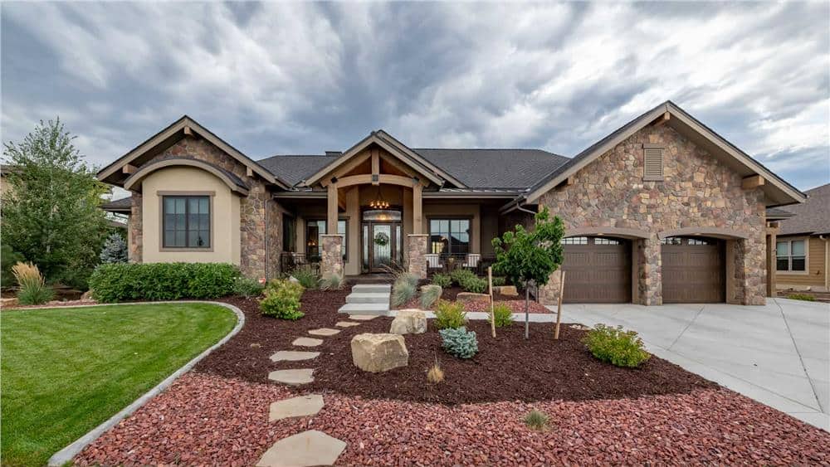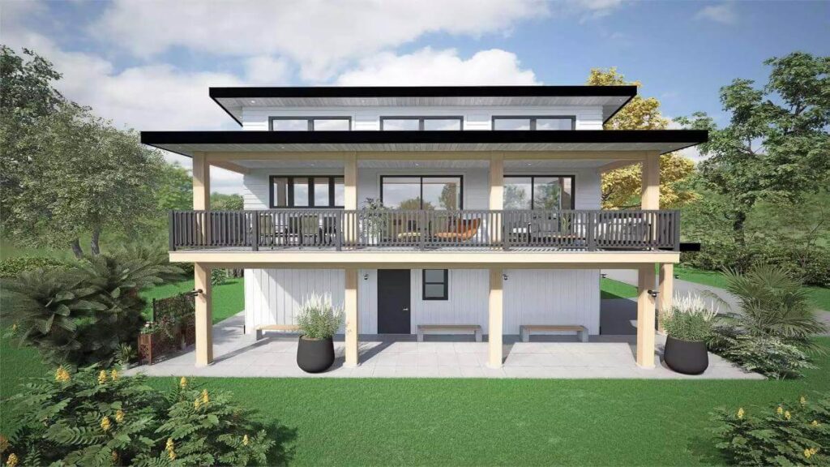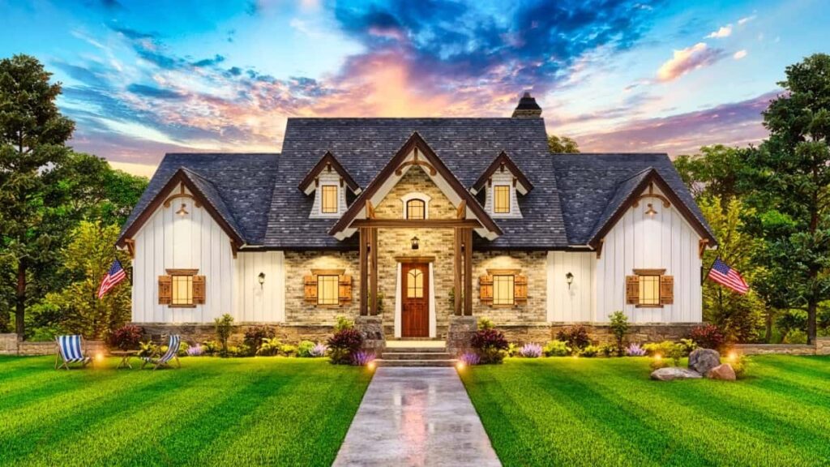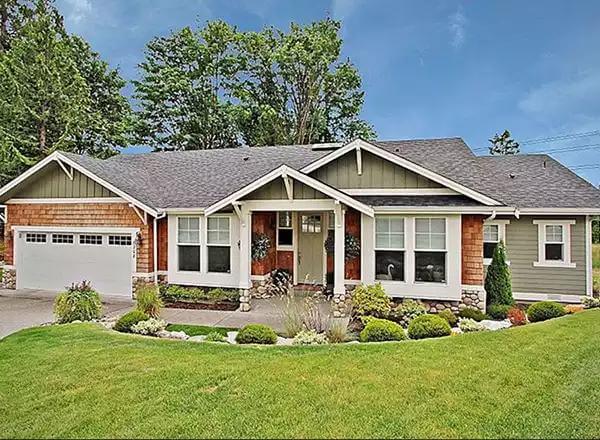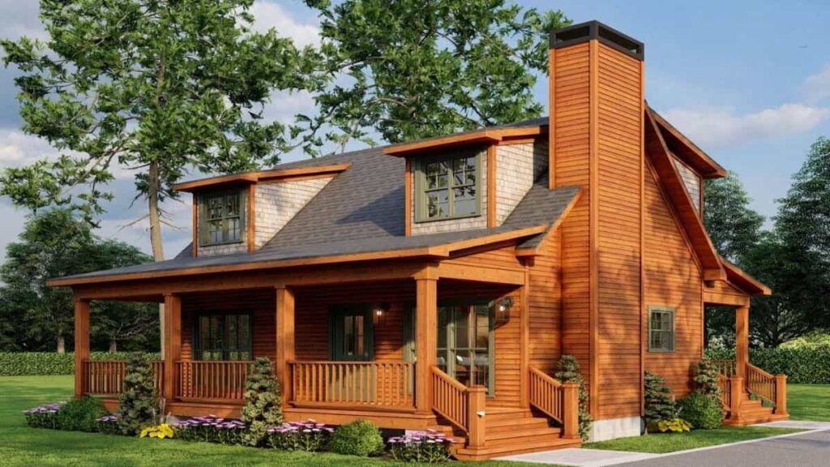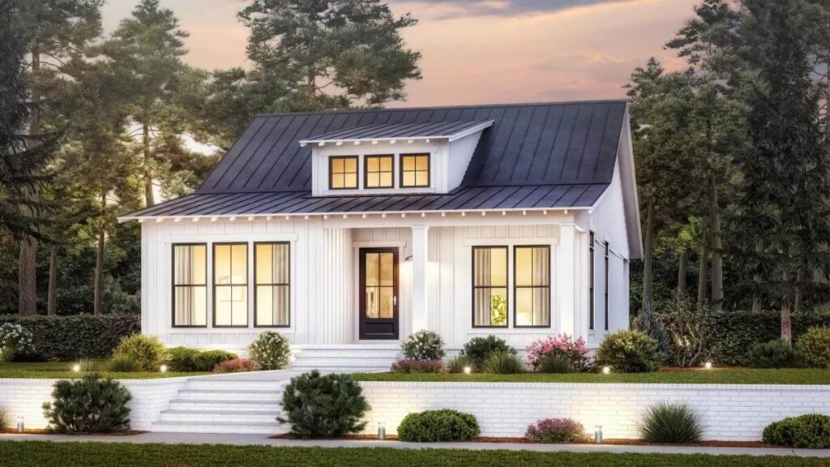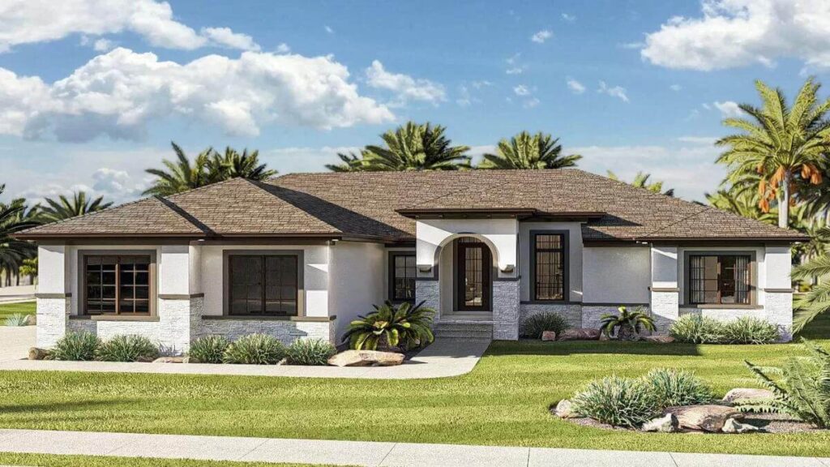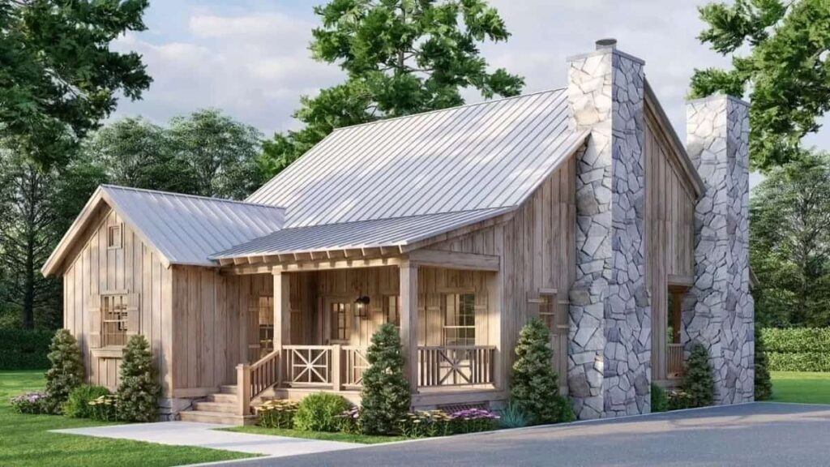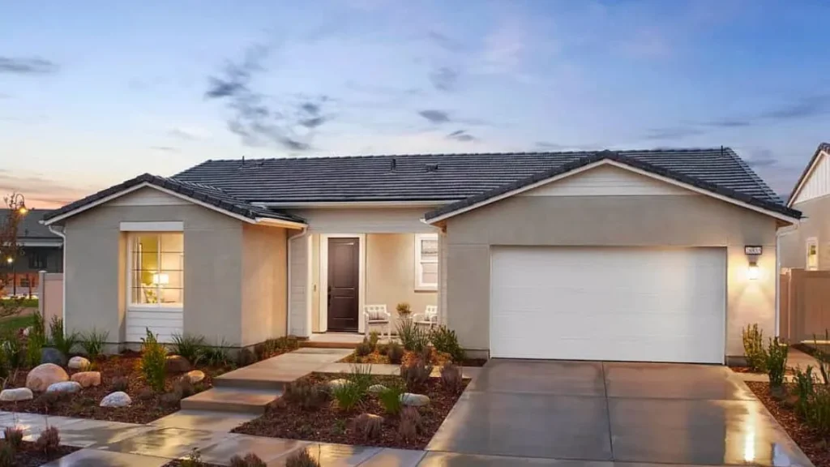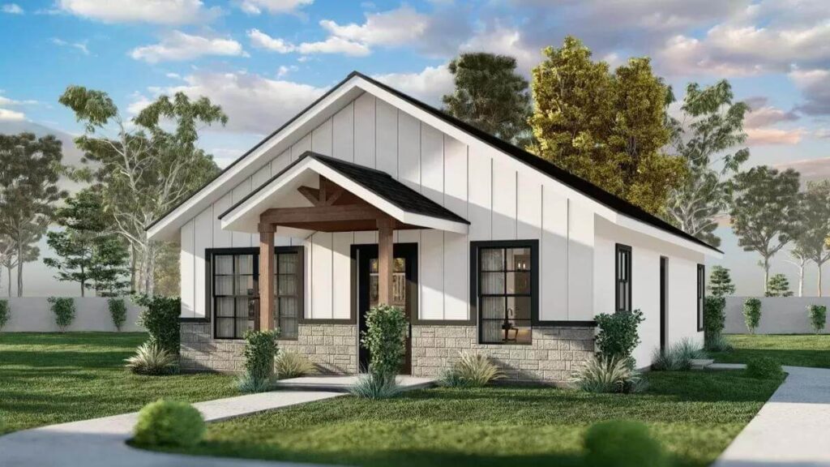Step Inside this 2,861 Sq. Ft. Rustic Rancher Home to View the Detailed Floor Plan and Interior Design
Welcome to a 2,861-square-foot home that combines cozy rustic charm with modern comfort. The outside ...
READ MOREContemporary Style 2-Bedroom Rustic Roost Home for Corner and Narrow Lots with Double Garage (Floor Plan)
Specifications Details This two-bedroom modern home has a stylish design with vertical and horizontal siding, ...
READ MOREStep Inside this “High Country Cottage II” – A One-of-a-Kind 2-Bedroom Cottage Home (Floor Plan)
The High Country Cottage II glows beautifully in the golden light of the sunset. This ...
READ MORETake a Tour of this Perfect 1,725 Sq. Ft. Rancher Home for Downsizing with 2-Bedrooms all on One Level (Floor Plan)
Discover the charm of this 1,725-square-foot home, designed to be both stylish and practical. It ...
READ MOREIntroducing this Picture Perfect 2-Bedroom Cabin with Loft (Floor Plan)
Looking for a cozy and charming cabin that feels like true rustic living? This 1,039-square-foot ...
READ MORERustic 2-Bedroom Board and Batten Cottage with Front Porch and Open Living Space (Floor Plan)
Specifications Details This 2-bedroom rustic cottage has board and batten siding, metal roofs, exposed rafters, ...
READ MOREMediterranean Style 2-Bedroom Home with Covered Patio and Optional Basement (Floor Plan)
Specifications Details This 2-bedroom Mediterranean home has a beautiful design with a stone and stucco ...
READ MOREStep Inside this Picture-Perfect 2-Bedroom Rustic Cabin (1,266 Sq. Ft. Floor Plan)
This cozy 2-bedroom cabin is a perfect mix of comfort and charm, all in 1,266 ...
READ MORE2-Bedroom Bungalow Style Single Family Home (1,511 Sq. Ft. Floor Plan)
Specifications Listing agent: Wanda and Elayne @ Tri Pointe Homes Floor Plan and Photos Pin This Floor Plan ...
READ MORETour This Quaint Modern Farmhouse With 2 Bedrooms Under 1,000 Sq. Ft. (Floor Plan)
Here’s a cozy modern farmhouse cottage that’s both charming and practical. It has 963 square ...
READ MORE
