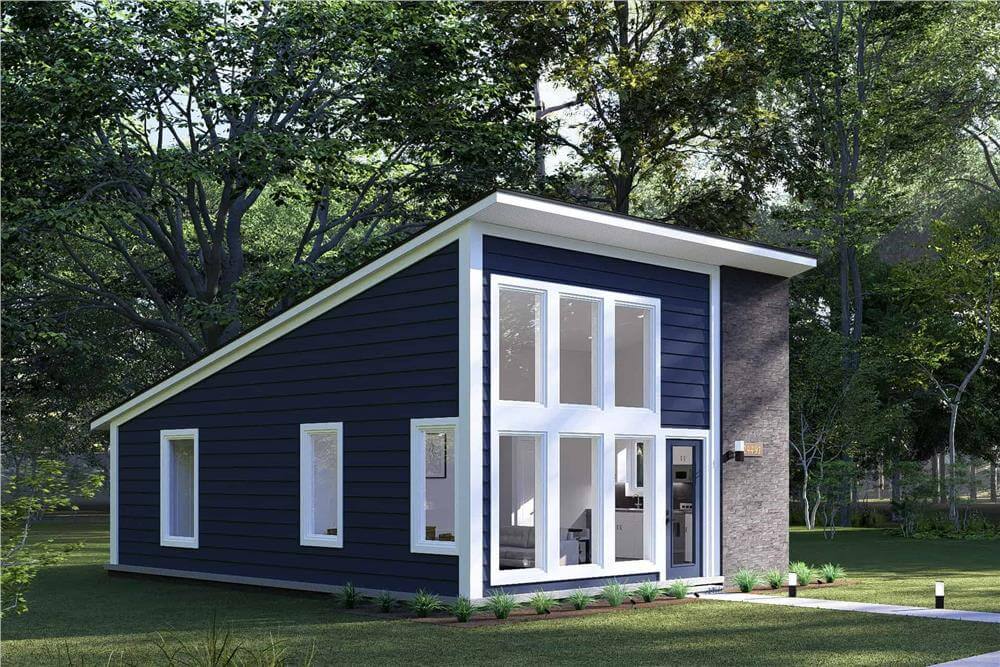28 Bedrooms With Slanted Ceilings That Are Perfect for Small Spaces
Are you wondering what to do with the part of your home that has a ...
READ MORE26 Twin Bed Ideas for Small Bedrooms That Work for Adults and Kids
If you’ve ever slept in a twin bed as an adult, you might think it’s ...
READ MORE35 Genius Tiny Houses with Lofts That Prove Less Is More!
Tiny houses help you use space wisely in a small area. Lofts are a smart ...
READ MOREBest 34 Creative Bunk Bed Ideas for Adults That Are Perfect for Small Rooms
Looking for bunk bed ideas for adults? Check out these great designs! I’ve put together ...
READ MOREMid-Century Modern-Style Home with 2 Bedrooms and Open Living Space (Floor Plan)
Specifications Details This 2-bedroom home blends a classic mid-century modern style with a fresh, modern ...
READ MORE









