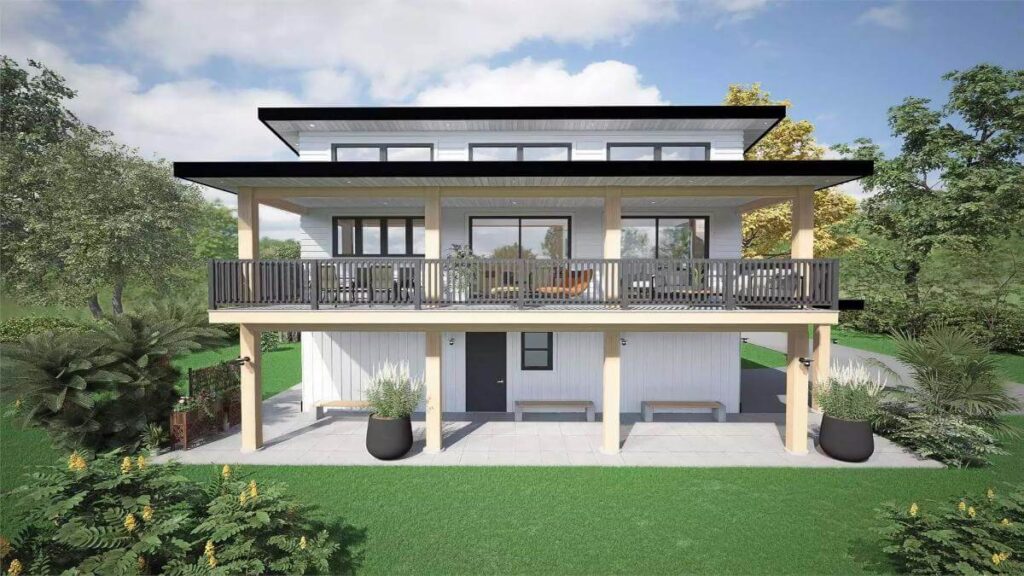Specifications
- Sq. Ft.: 1,764
- Bedrooms: 2
- Bathrooms: 2.5
- Stories: 2
- Garage: 2
Details
This two-bedroom modern home has a stylish design with vertical and horizontal siding, sloping roofs, and a covered front entry highlighted by wooden accents. Large windows and glass doors let in lots of natural light and offer great views.
On the main level, there’s a small entryway with a closet, a bedroom with its own bathroom, and a double garage that includes extra storage space.
At the top of the stairs, you’ll find an open layout combining the living room, dining area, and kitchen.
A vaulted ceiling makes the space feel bigger, and sliding glass doors open onto a wide deck that stretches across the house. The kitchen includes a breakfast bar, a large pantry, and a nearby half bathroom.
The primary bedroom is the final part of the home. It features a walk-in closet and a private bathroom with two sinks and a walk-in shower.
Floor Plan and Photos
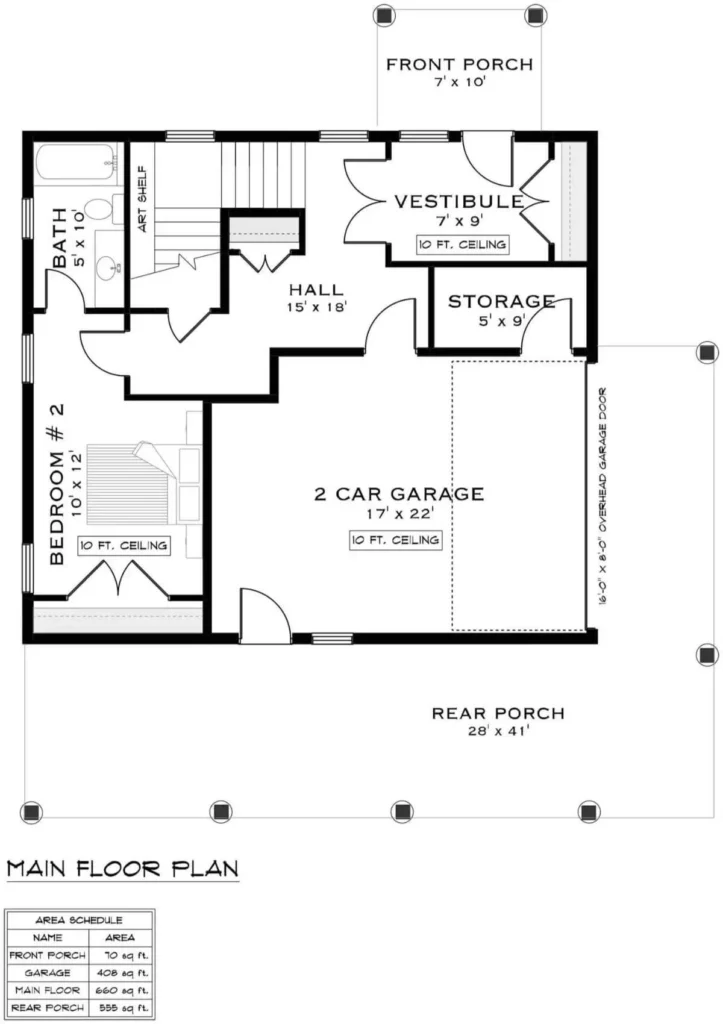
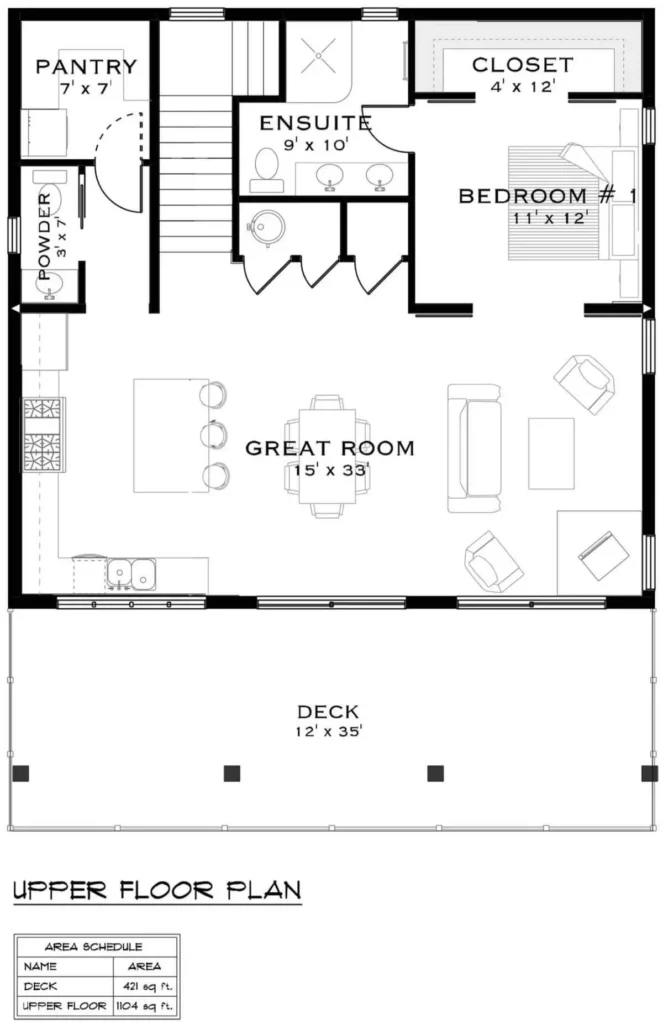
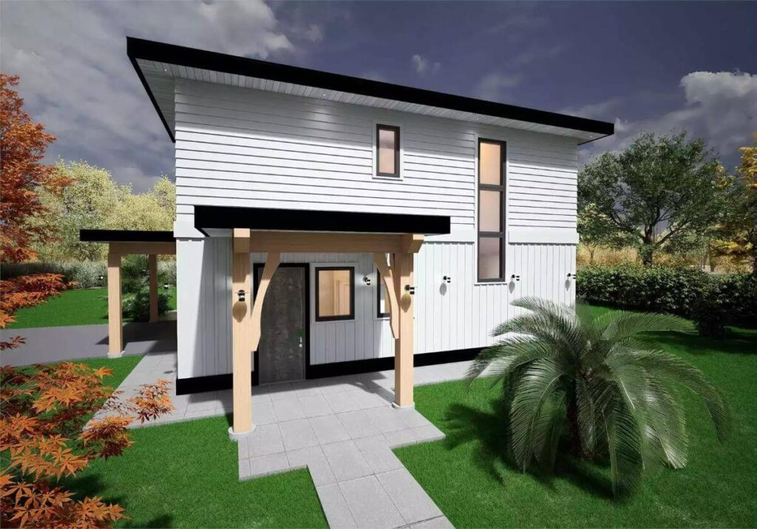
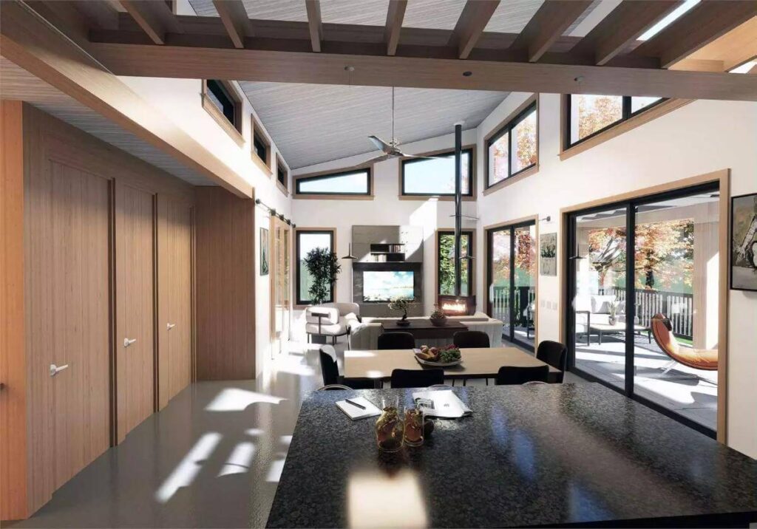
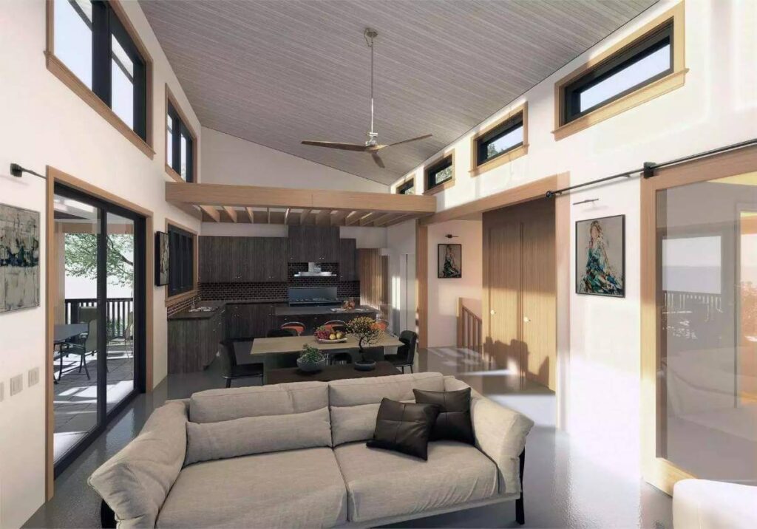
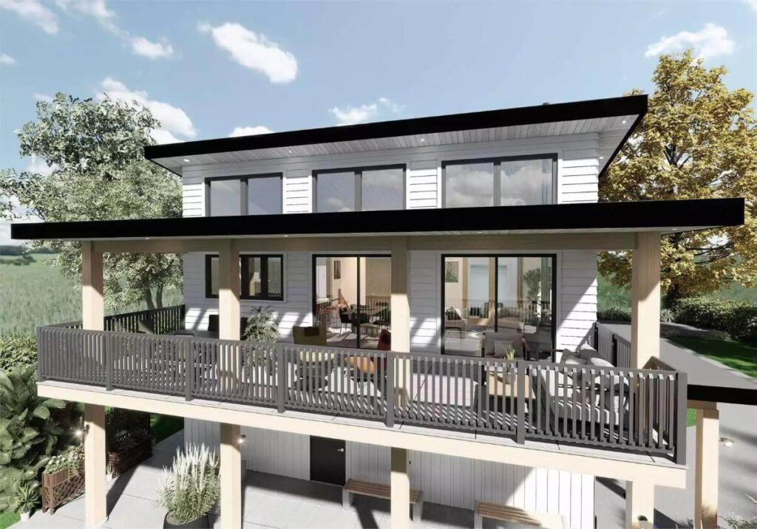
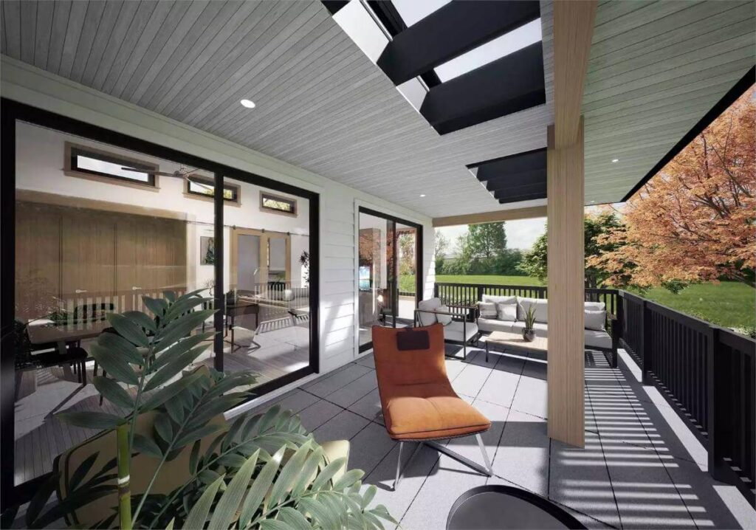
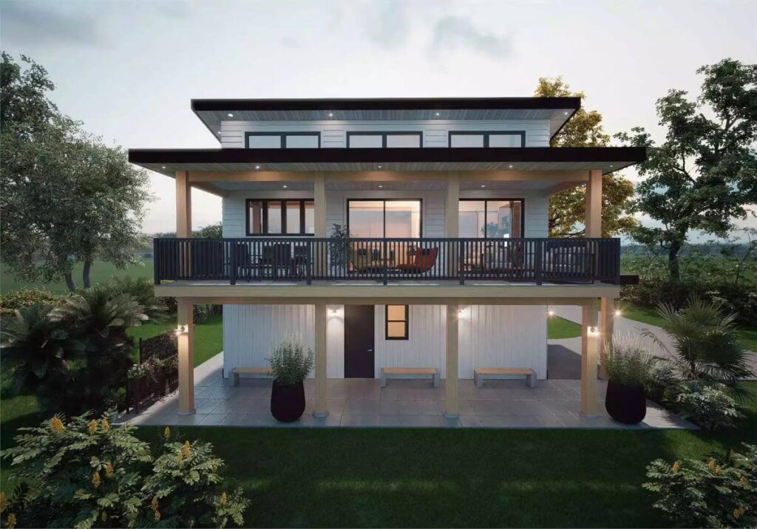
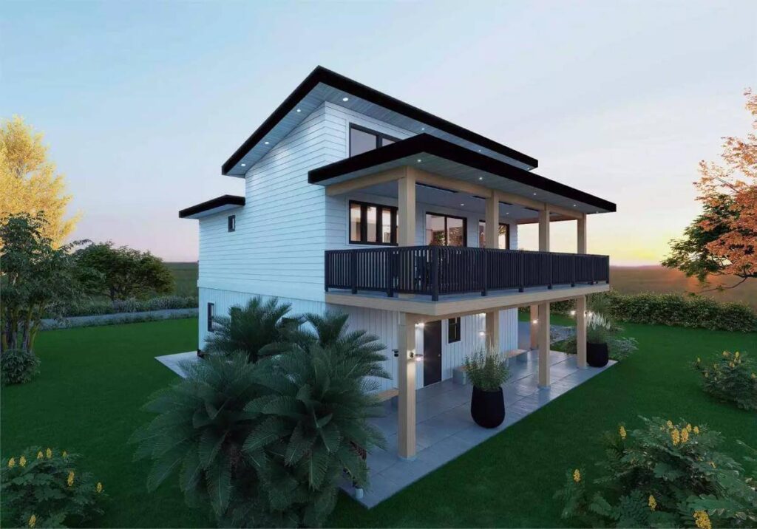
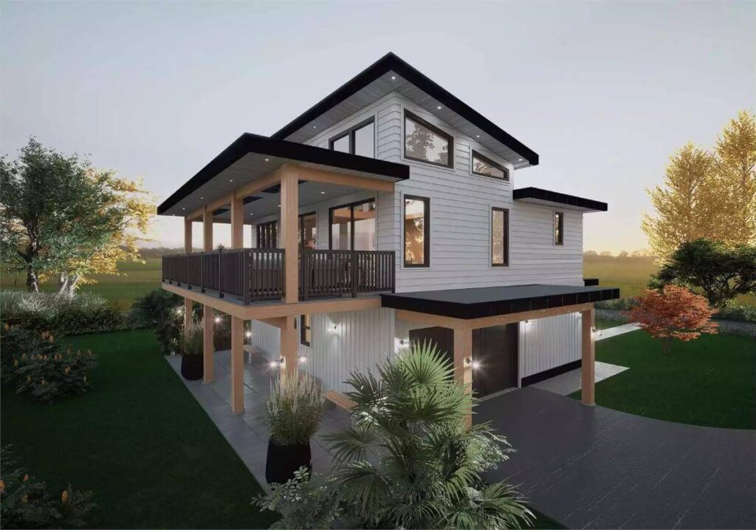
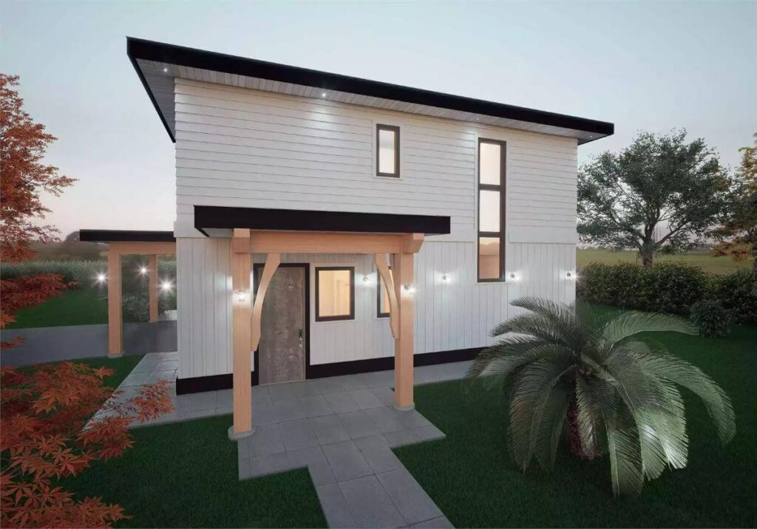
Pin This Floor Plan
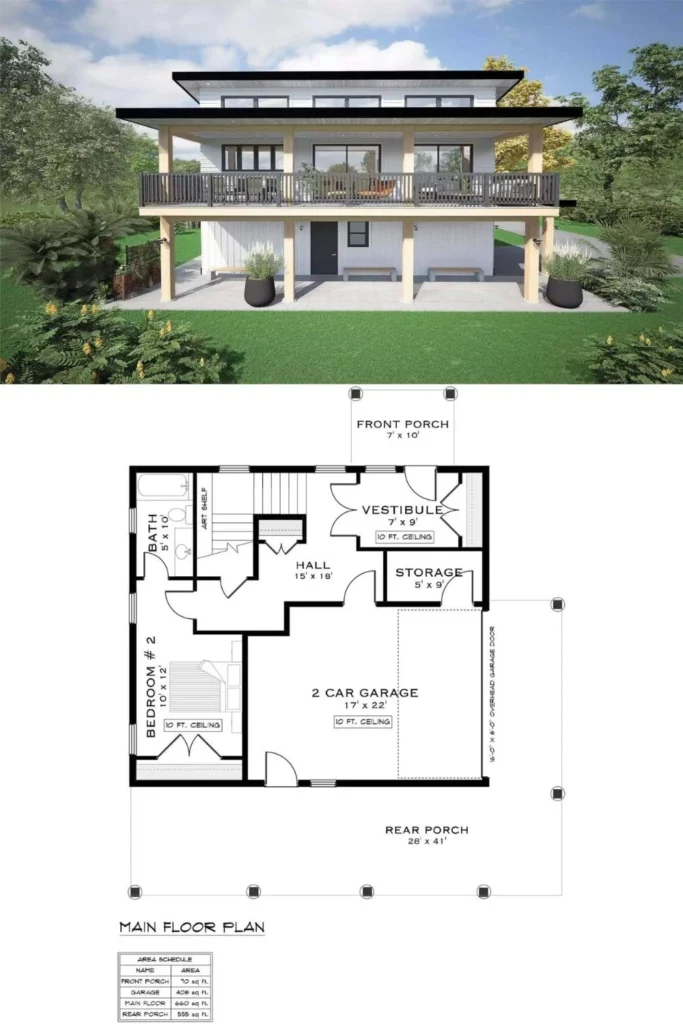
The House Designers Plan THD-9501

