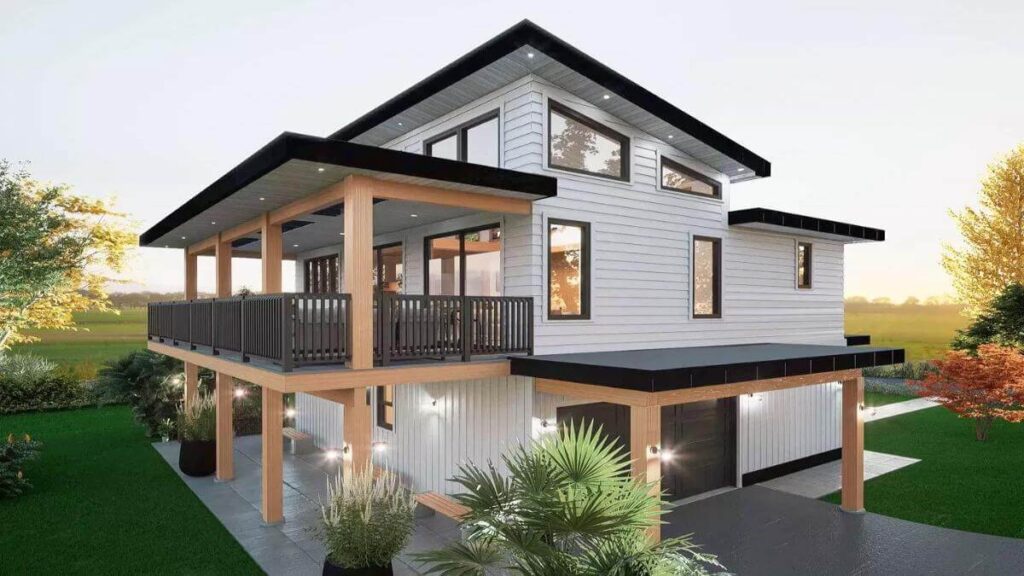Specifications
- Sq. Ft.: 1,764
- Bedrooms: 2
- Bathrooms: 2.5
- Stories: 2
- Garage: 2
Details
This two-story modern home stands out with its mix of vertical and horizontal siding, sleek windows, and a wraparound porch supported by timber beams and posts.
On the main floor, there’s a bedroom suite, a formal entryway with a coat closet, and a double garage that includes extra storage space.
The upper level features an open floor plan where the living room, dining area, and kitchen come together.
A vaulted ceiling makes the space feel bright and open, while sliding glass doors lead to a covered deck for outdoor entertaining. The kitchen has a large pantry and an island with seating for casual meals.
The upstairs also includes a powder bathroom and the primary bedroom. The primary bedroom has a walk-in closet and a bathroom with four fixtures.
Floor Plan and Photos
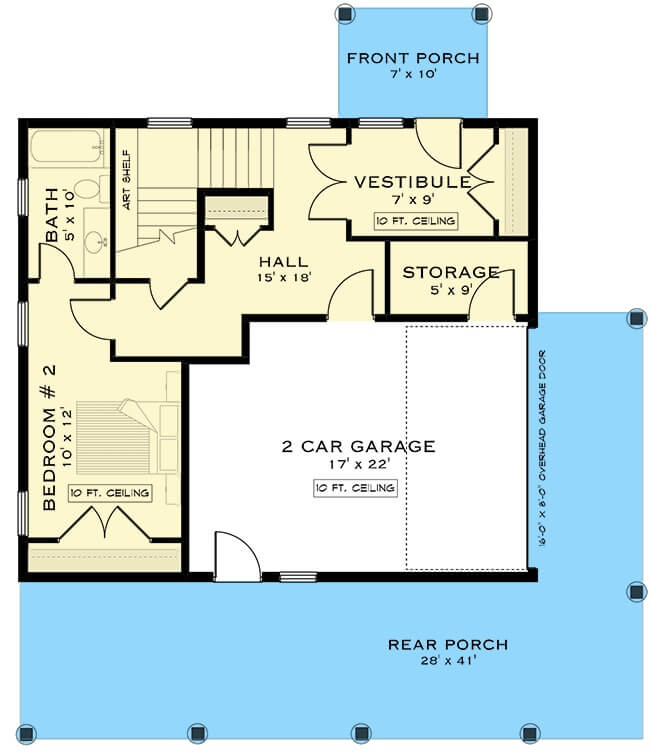
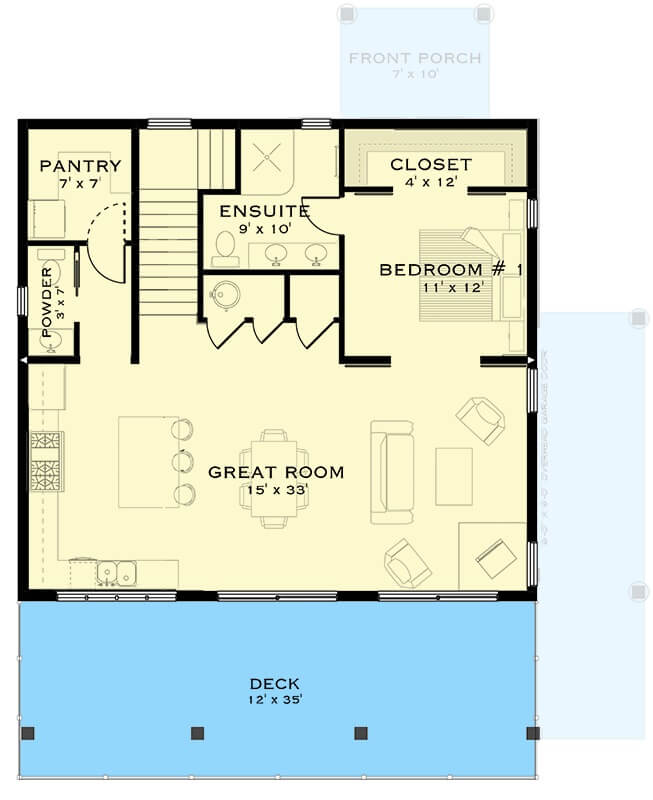


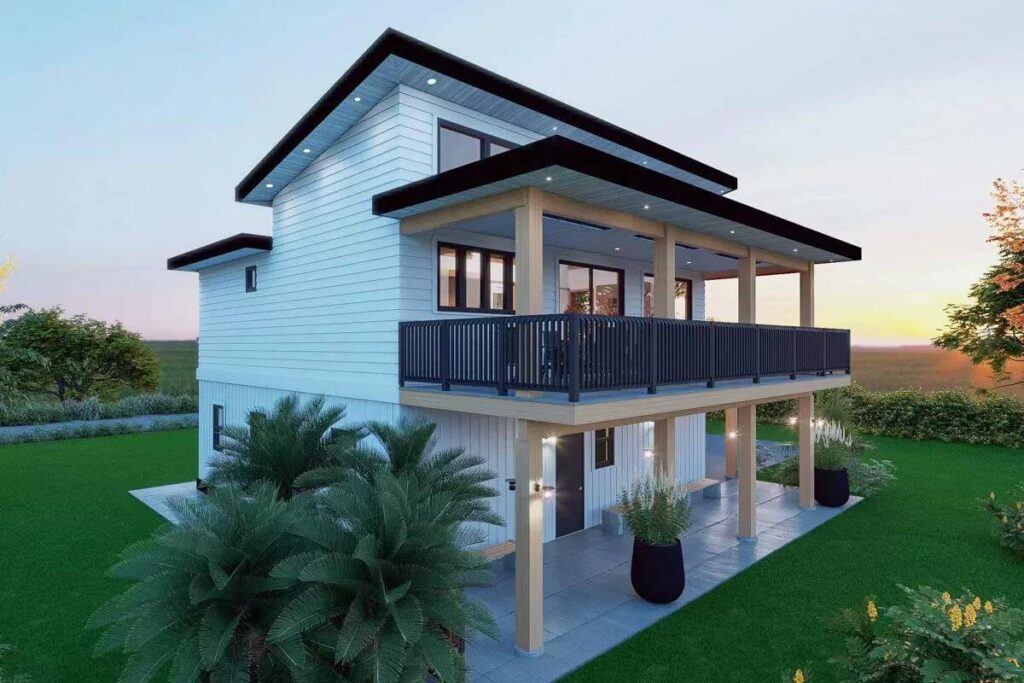

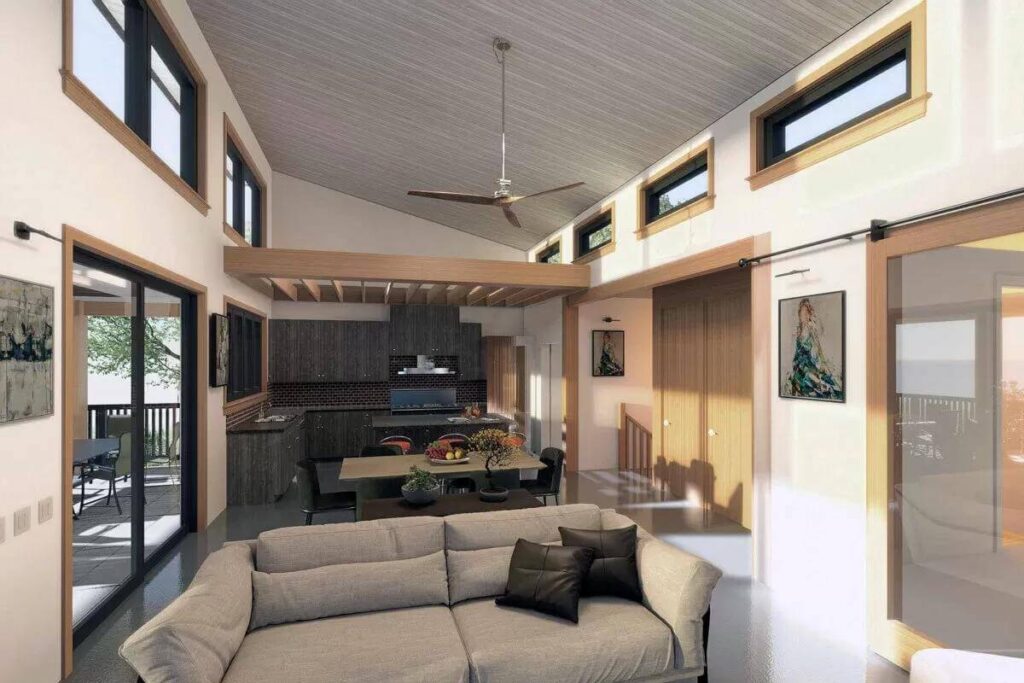
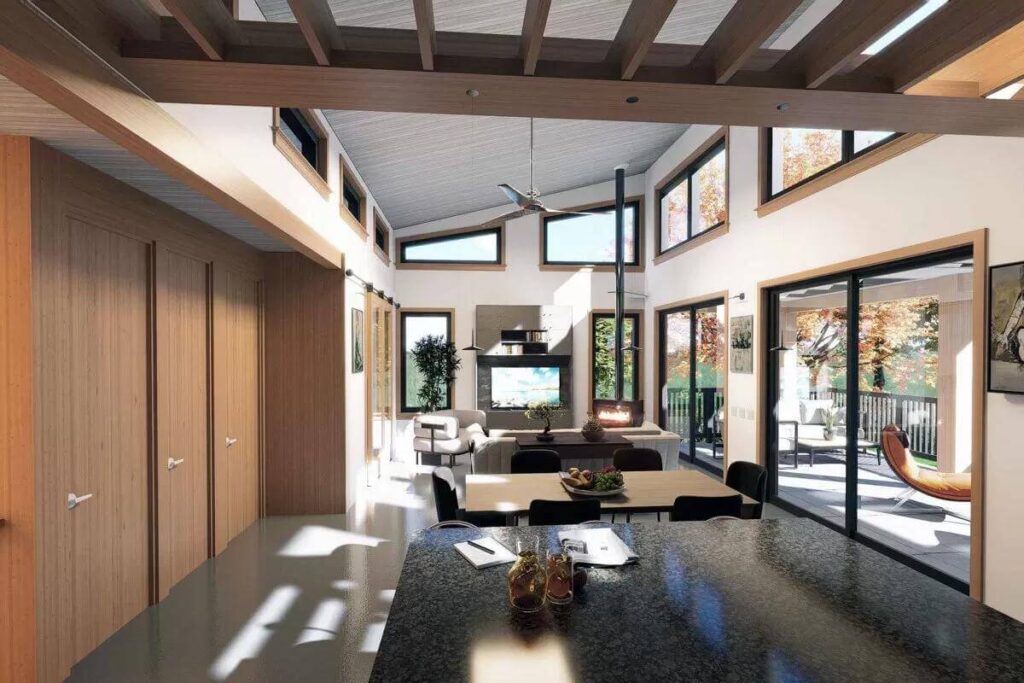
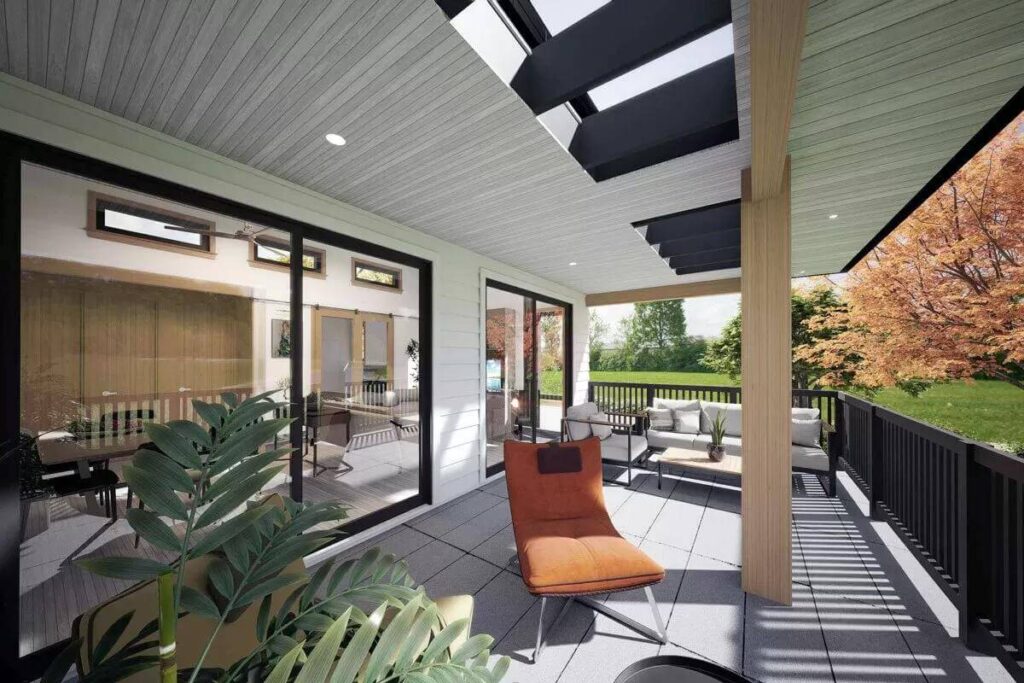
Pin This Floor Plan
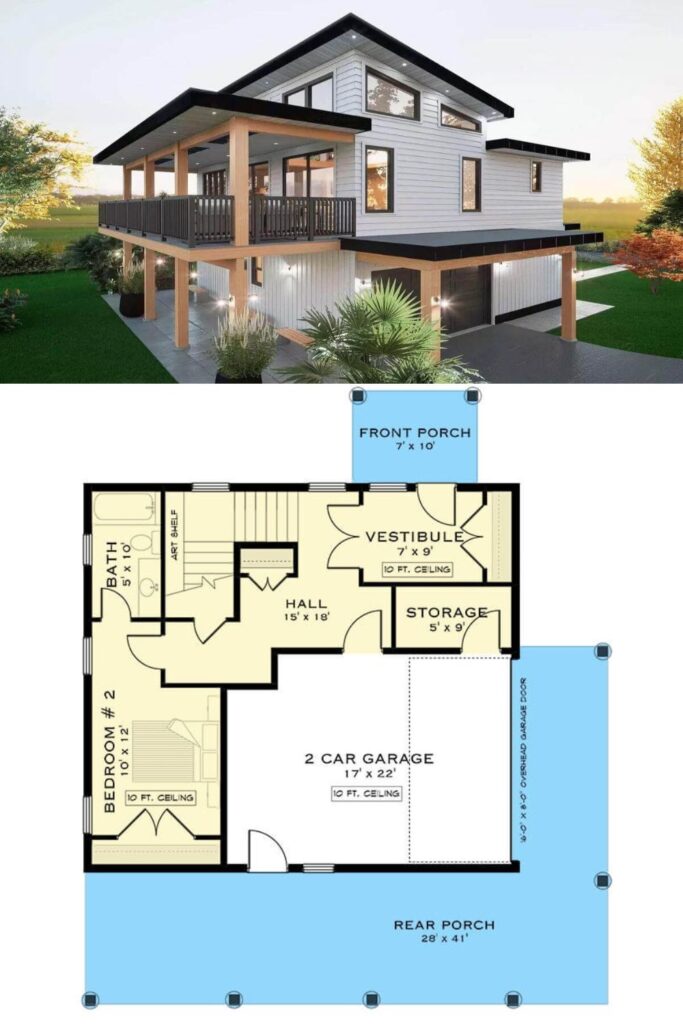
Architectural Designs Plan 147016RML

