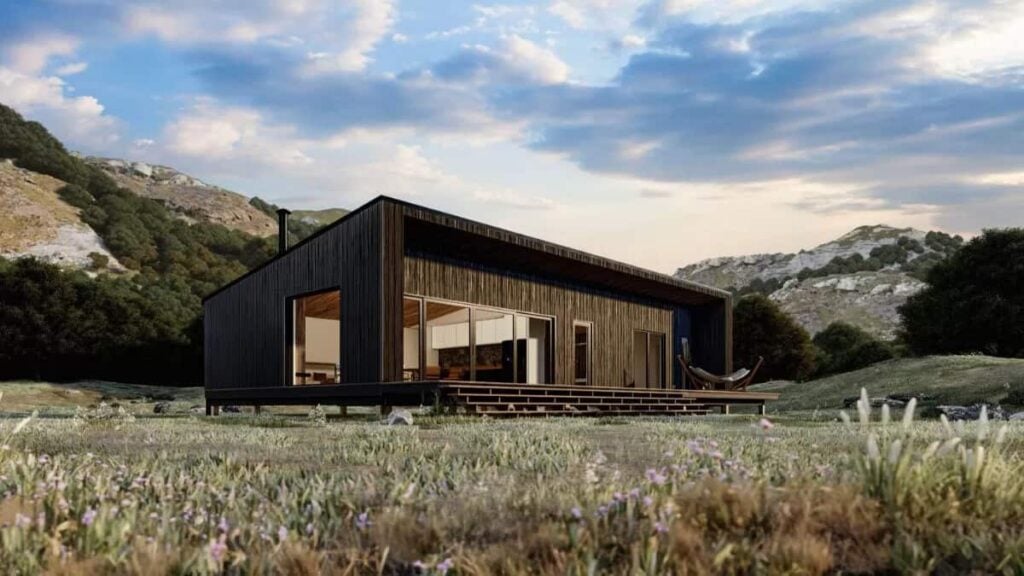Specifications
- Sq. Ft.: 1,182
- Bedrooms: 2
- Bathrooms: 2.5
- Stories: 1
Details
This 2-bedroom mountain cabin has a modern look with large windows and a sloping roof. A long sun deck stretches across the front of the house.
When you step inside, you enter a mudroom with a big cabinet for storage. Straight ahead is a small bathroom, and to the left is the open living area, which combines the living room, dining area, and kitchen.
The living room is a cozy space with a big fireplace. Sliding glass doors make it easy to enjoy the outdoor deck.
The two bedrooms are on the right side of the house. Both bedrooms are the same size and each has its own bathroom with three fixtures and a built-in closet.
Floor Plan and Photos
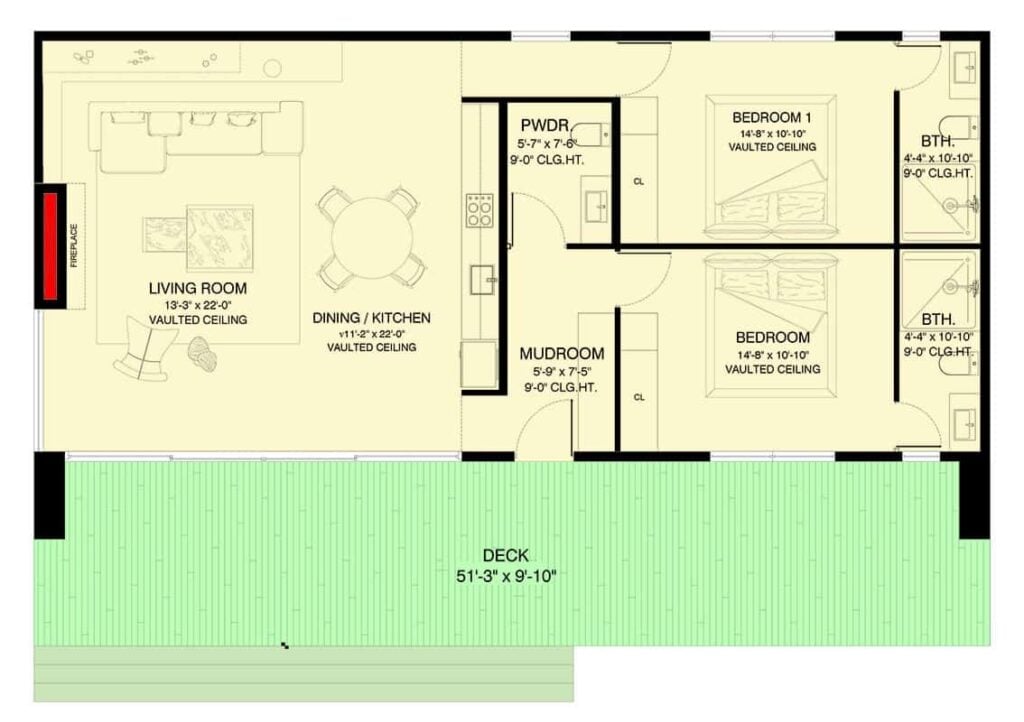

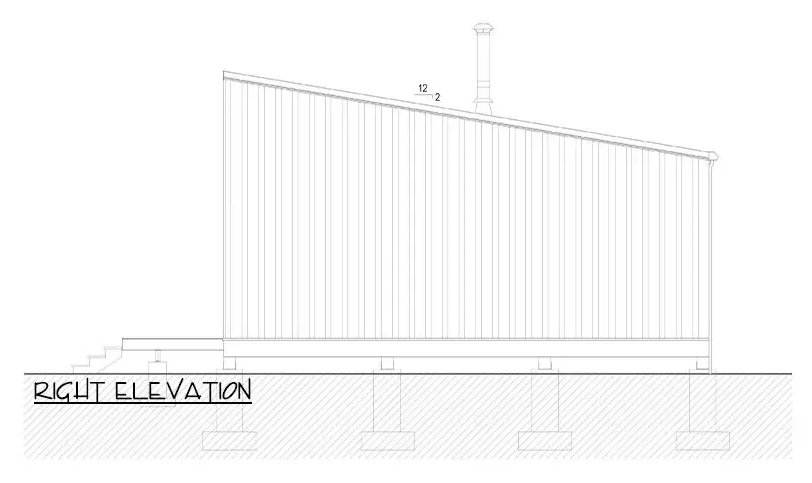
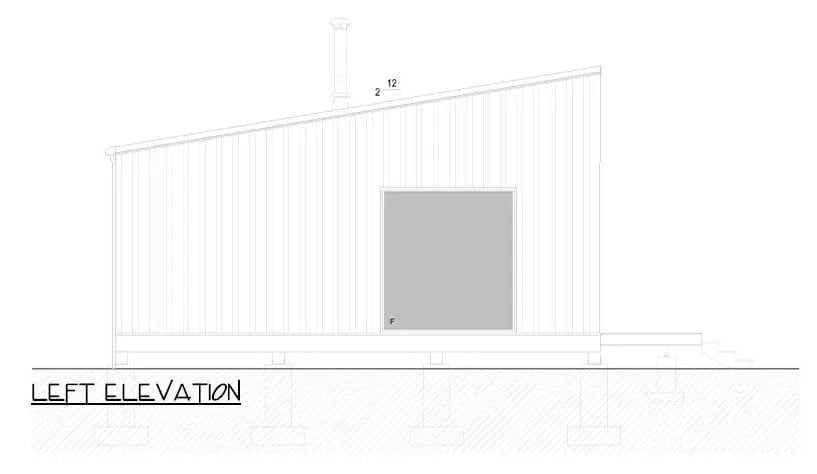
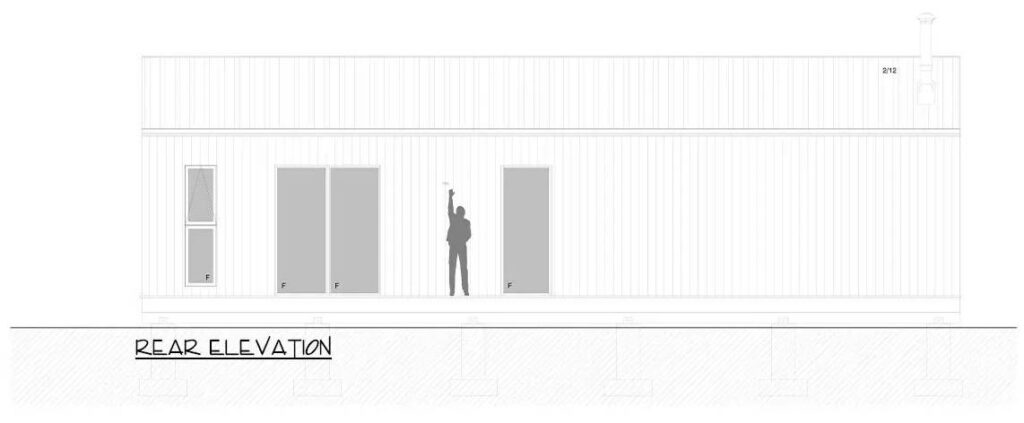
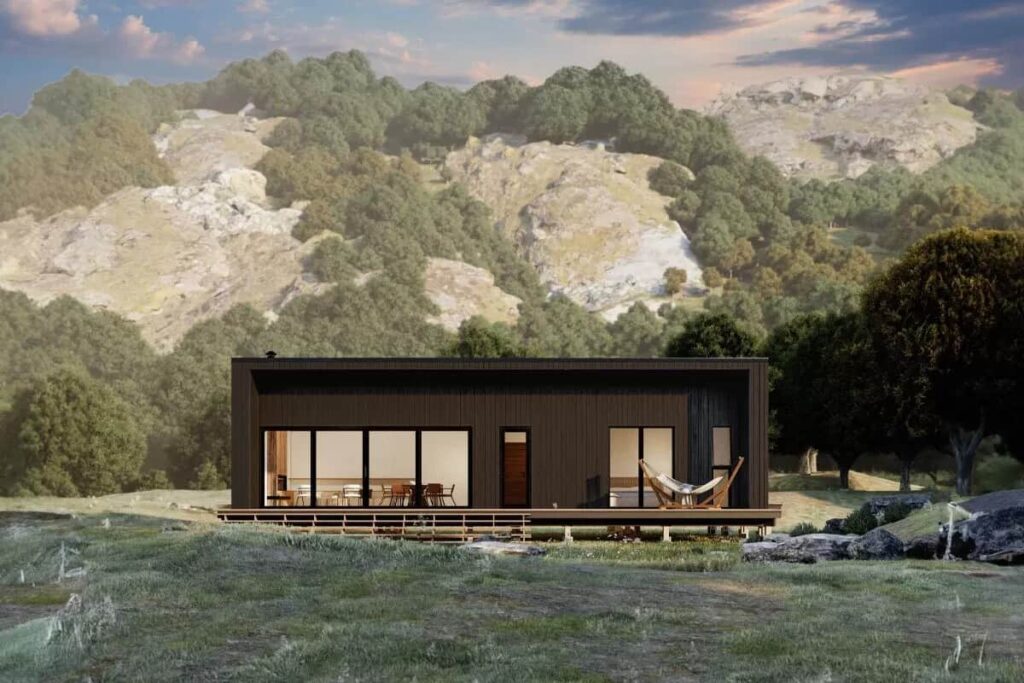
Front view
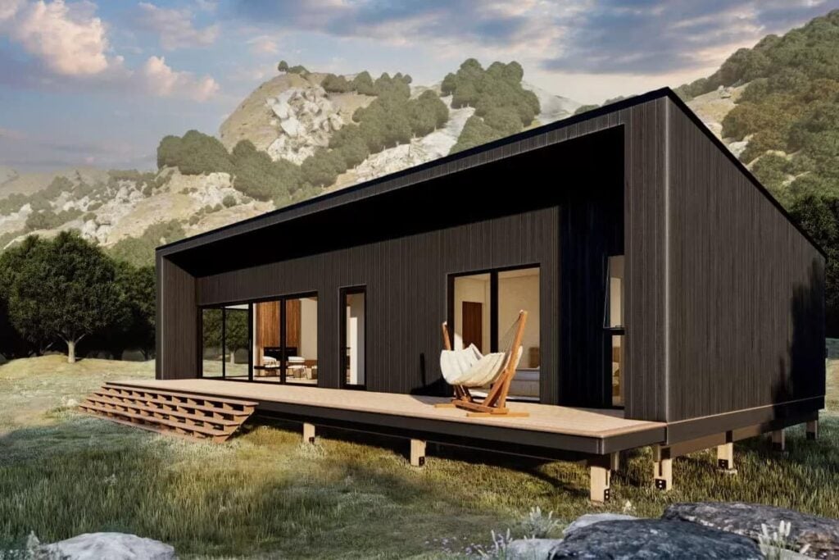
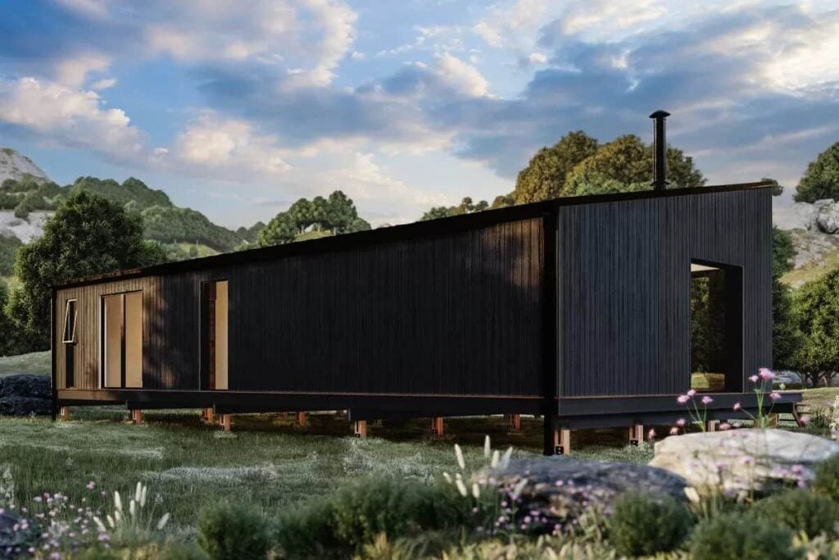
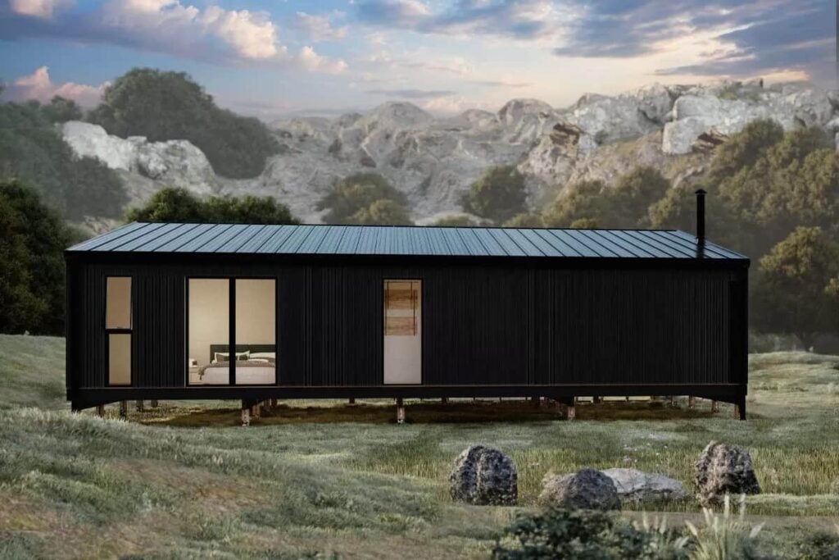
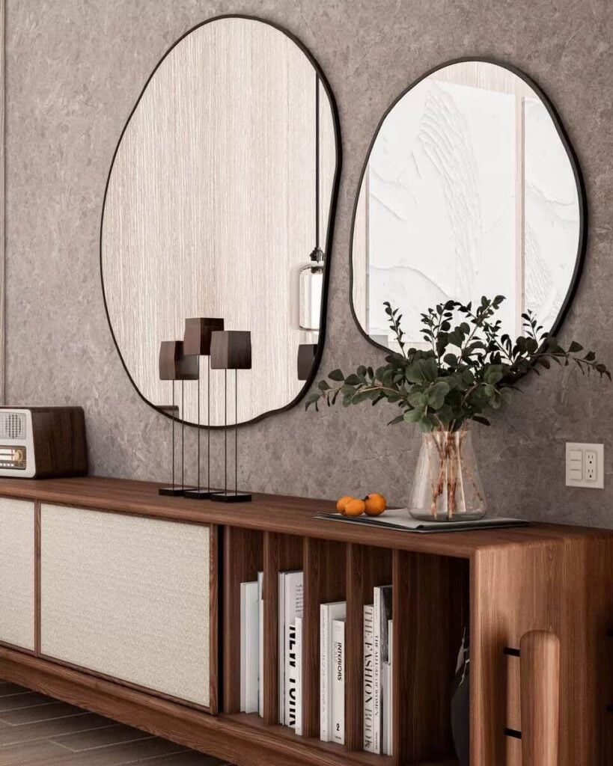
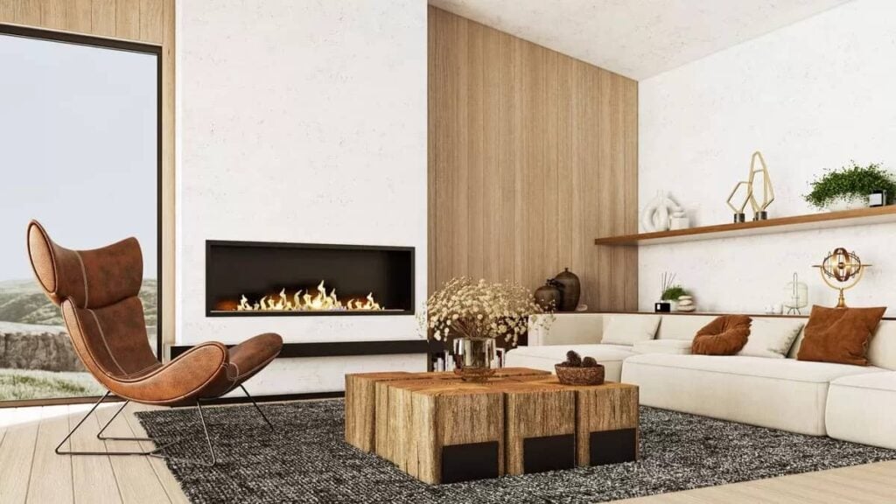
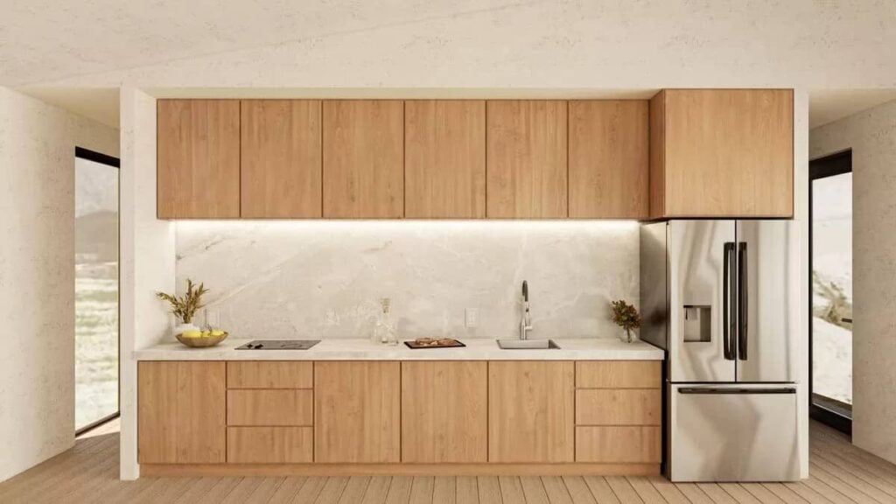
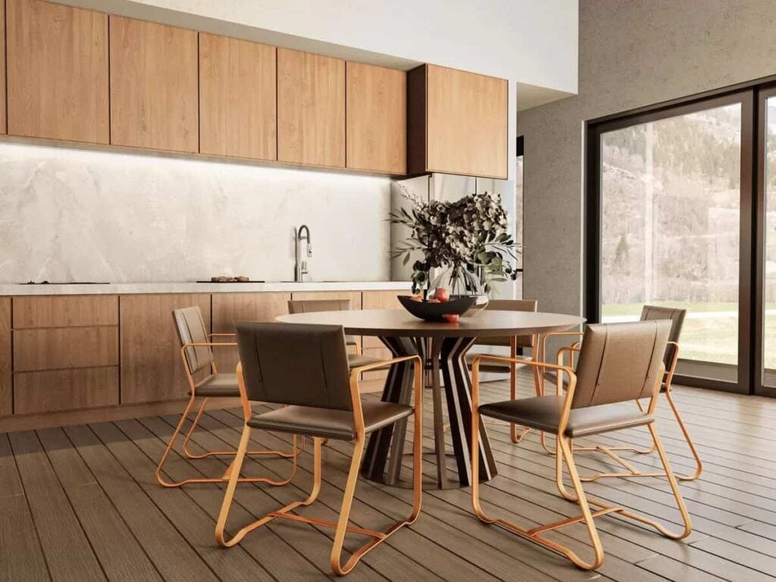
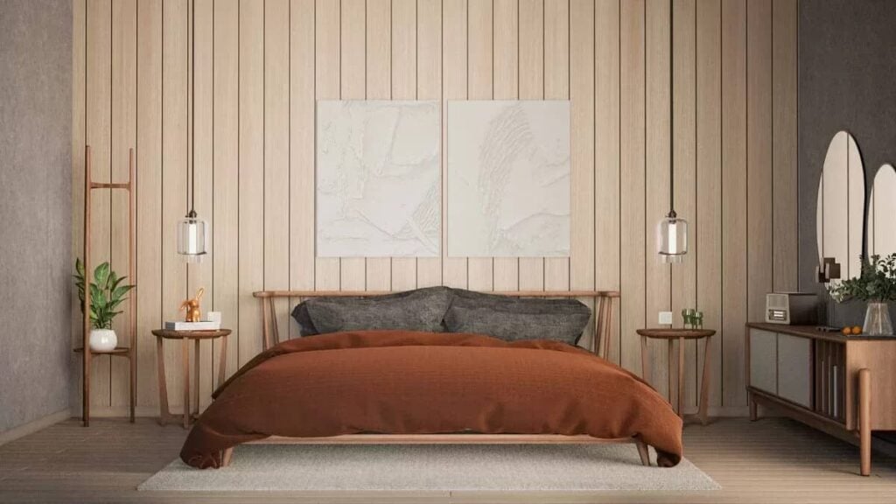
Pin This Floor Plan
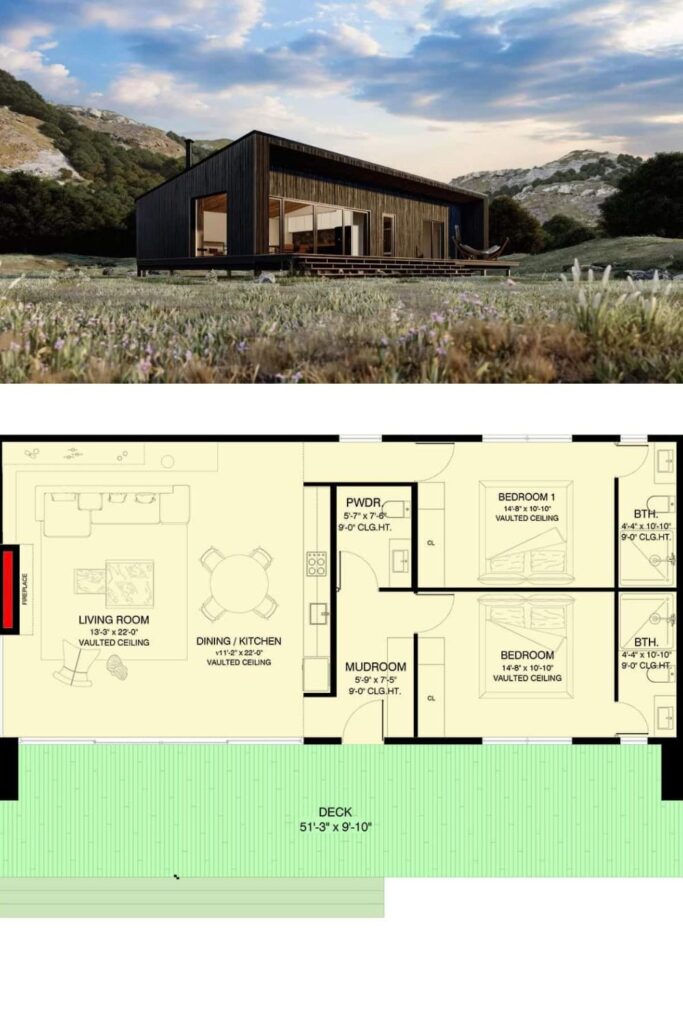
Architectural Designs Plan 311063RMZ

