This two-story cabin is 1,024 square feet and has a smart design that makes the most of the space. It has two bedrooms, so families or guests can stay comfortably without feeling cramped.
There are two bathrooms, making it easy to get ready in the morning and giving everyone privacy. The cabin’s two stories offer flexible living options, making it a great choice for different lifestyles.
Two-Story, 2-Bedroom Cabin Retreat (Floor Plan)

This cozy cabin is surrounded by lush greenery and has a rustic, nature-inspired feel. Its log walls and steep metal roof show off classic mountain style, while the stone chimney adds a touch of charm.
A wraparound porch is perfect for relaxing and enjoying the view of the forest. The cabin blends beautifully with its natural surroundings, with weathered wood and climbing vines.
Main Level Floor Plan
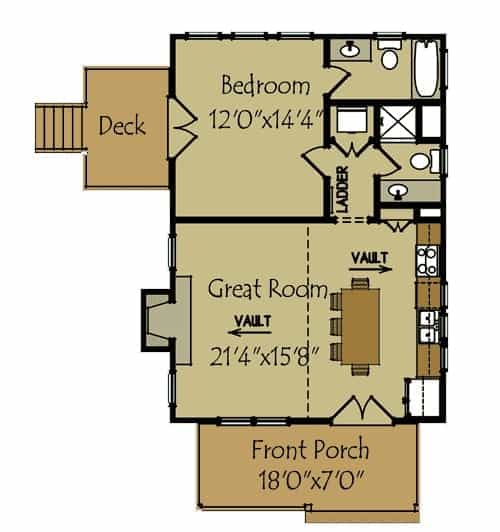
The first floor has an open design, with the living room, dining area, and kitchen flowing into each other. High vaulted ceilings make the space feel airy and large. One bedroom with its own bathroom is on the opposite side of the cabin.
Second Level Floor Plan
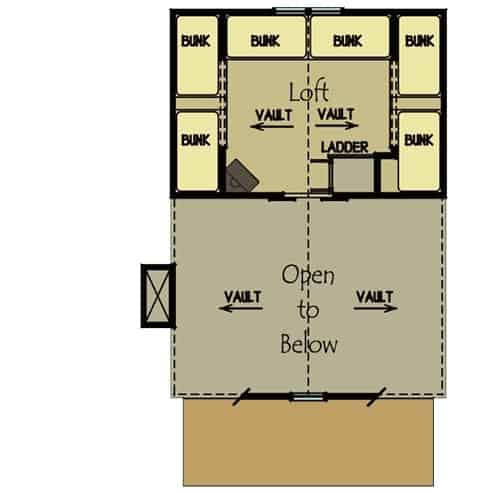
The second floor is focused on sleeping and relaxing. It has a loft with four bunk beds, each with a small closet. The vaulted ceiling makes the space feel even bigger. A ladder connects the loft to the first floor.
Below the loft, there is an open area that can be used for extra sleeping space or storage, depending on the needs of the guests or residents.
Front View of the Two-Story, 2-Bedroom Cabin Retreat
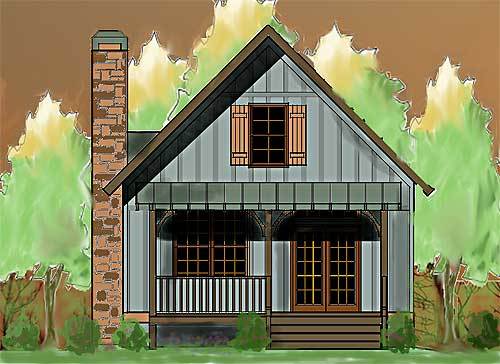
This front view shows a cabin with a steep roof and exposed rafters, giving it a classic A-frame look. A stone chimney adds charm to the front, enhancing the rustic style.
The front porch is partly covered, providing a relaxing outdoor space. The light-colored siding and dark-framed windows create a striking visual contrast.
Gather with Family in the Cozy Living Room
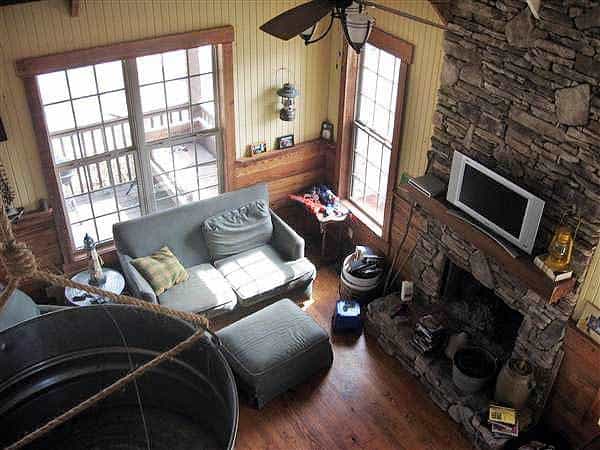
The living room is a perfect place to relax, with comfortable gray seating. A stone fireplace stands as the focal point, its rough texture contrasting with the smooth furniture.
Natural light pours in through the wooden-framed windows, making the room feel warm and welcoming. The hardwood floors add comfort and flow seamlessly from one space to the next.
A large door opens to the porch, extending the living area outside for gatherings or quiet moments.
Cathedral Ceiling with Warm Wood Panels and Exposed Beams
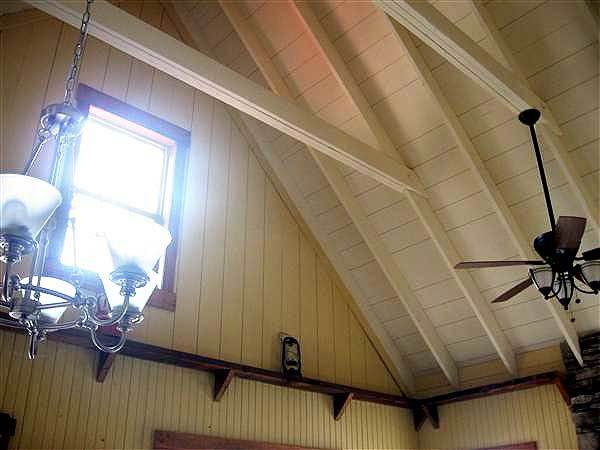
Above, the high cathedral ceiling is covered in warm yellow wood panels, creating a cozy atmosphere. Exposed beams frame the ceiling, adding visual interest and a sense of space.
A ceiling fan helps keep the air comfortable during warmer days, while a chandelier adds a rustic touch. The high ceiling opens up the room, making it a great place for both lively gatherings and peaceful evenings at home.
Wooden Shelf with Duck Decor
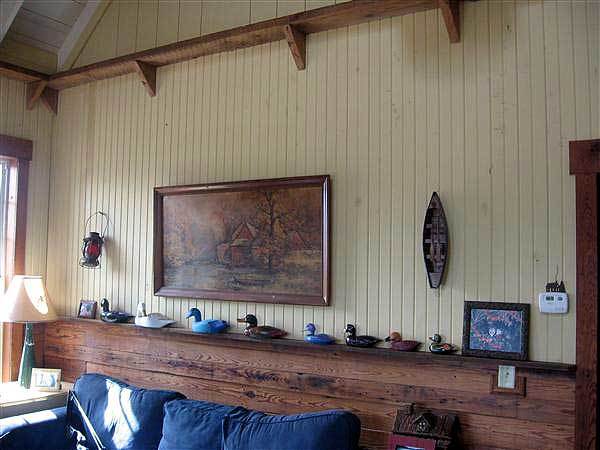
A long wooden shelf runs across a yellow beadboard wall. The shelf is decorated with charming duck-themed items and framed artwork.
The yellow wall adds texture, making the decorations stand out. Each piece on the shelf adds character to the room.
Kitchen with Natural and Modern Elements
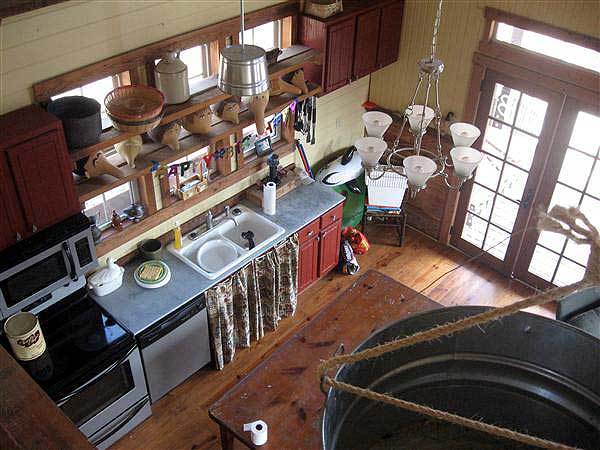
The kitchen has rich redwood cabinets that provide plenty of storage and add warmth to the room. Slate appliances give the space a modern look while being practical for cooking.
A double bowl sink is perfect for meal prep and cleanup. Unfinished wooden shelves add extra space for displaying dishes or cookbooks. The flooring matches the living room, making the whole home flow smoothly.
A double door leads to the backyard, bringing fresh air and easy access to outdoor spaces for entertaining or gardening.
Bright Kitchen with Pendant Light
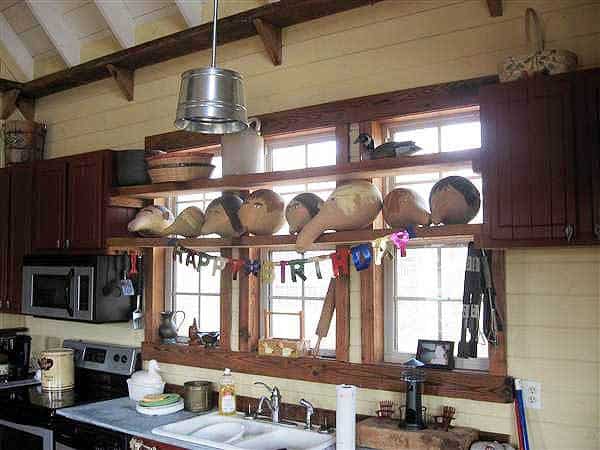
Natural light fills the kitchen through three-panel windows, letting sunshine brighten the space. A chrome pendant light above the countertop adds a modern touch and makes the kitchen even brighter.
The light fits well with the kitchen’s sleek design, making it a warm and inviting place to cook and gather.
Rustic Chrome Pail and Yellow Beadboard Wall
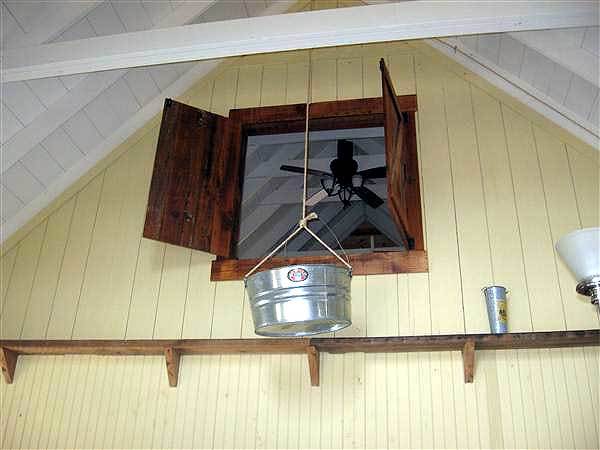
A chrome pail hangs from the high ceiling, adding a unique touch to the kitchen’s design. The yellow beadboard wall features a window that lets in more light, making the room feel cheerful.
Below the window, a long floating shelf provides a place to display cookbooks, plants, or favorite kitchen items, adding both style and organization.
Small Bathroom with Wooden Vanity and Freestanding Tub
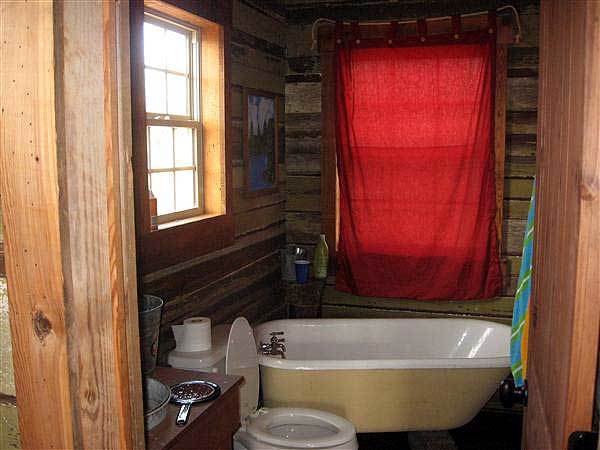
This bathroom has everything you need for personal care. A wooden vanity offers plenty of storage and matches the room’s style.
A toilet is conveniently placed next to the vanity. The freestanding tub is the main feature, inviting you to relax and unwind after a long day.
Primary Bedroom with Red Floral Bedding
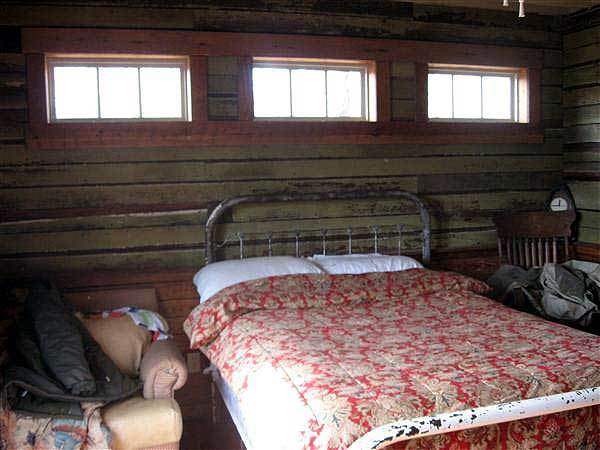
In the primary bedroom, cozy chairs create a perfect spot for reading or relaxing. A metal bed with red floral bedding adds charm and warmth to the room.
Even though the room is smaller, it feels intimate and comfortable, with a small window that lets soft natural light in.
Source: Architectural Designs – Plan 92301MX
