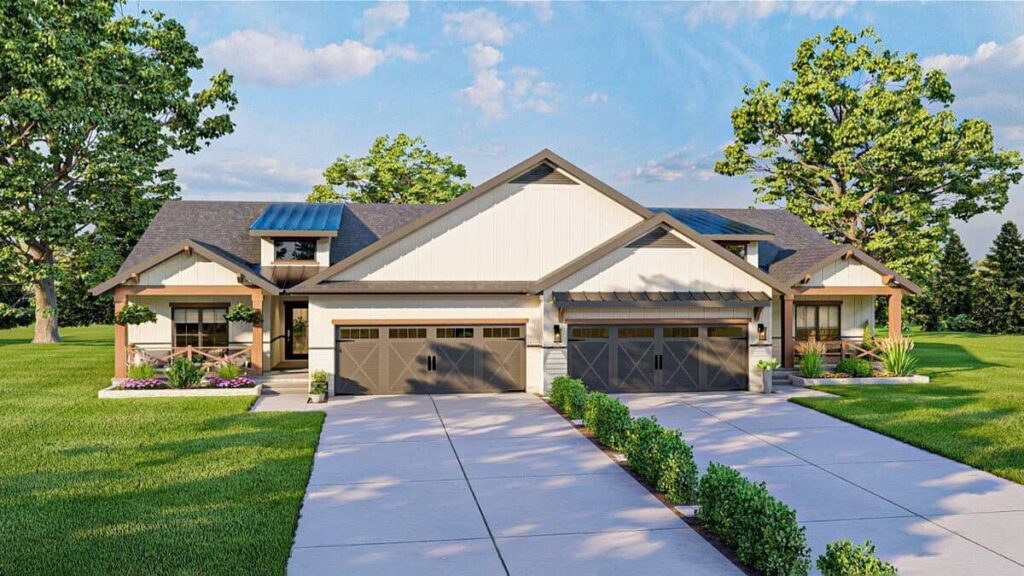Specifications
- Sq. Ft.: 2,516
- Units: 2
- Width: 72′
- Depth: 67′ 4″
- Garage: 1-4
Details
This modern farmhouse-style duplex has craftsman details, like board and batten siding, metal roof accents, and rustic beams around the front porches. Each unit has its own front porch, separated by staggered garages.
The main living area is open and connects the great room, dining area, and kitchen. The great room has a tray ceiling and a fireplace, and sliding glass doors lead from the dining area to an open patio.
The kitchen includes a pantry, a handy island, and easy access to the mudroom, making it simple to put away groceries. The bedrooms are located on the outer walls of each unit.
The main bedroom (the primary suite) is a relaxing space with a walk-in closet and a private bathroom with four features: a shower, a tub, a sink, and a toilet. The second bedroom shares a hallway bathroom with the rest of the home.
You can add a basement to this house plan for even more space. The basement includes two extra bedrooms, a shared bathroom, a family room, and plenty of storage to keep the home neat and organized.
Floor Plan and Photos
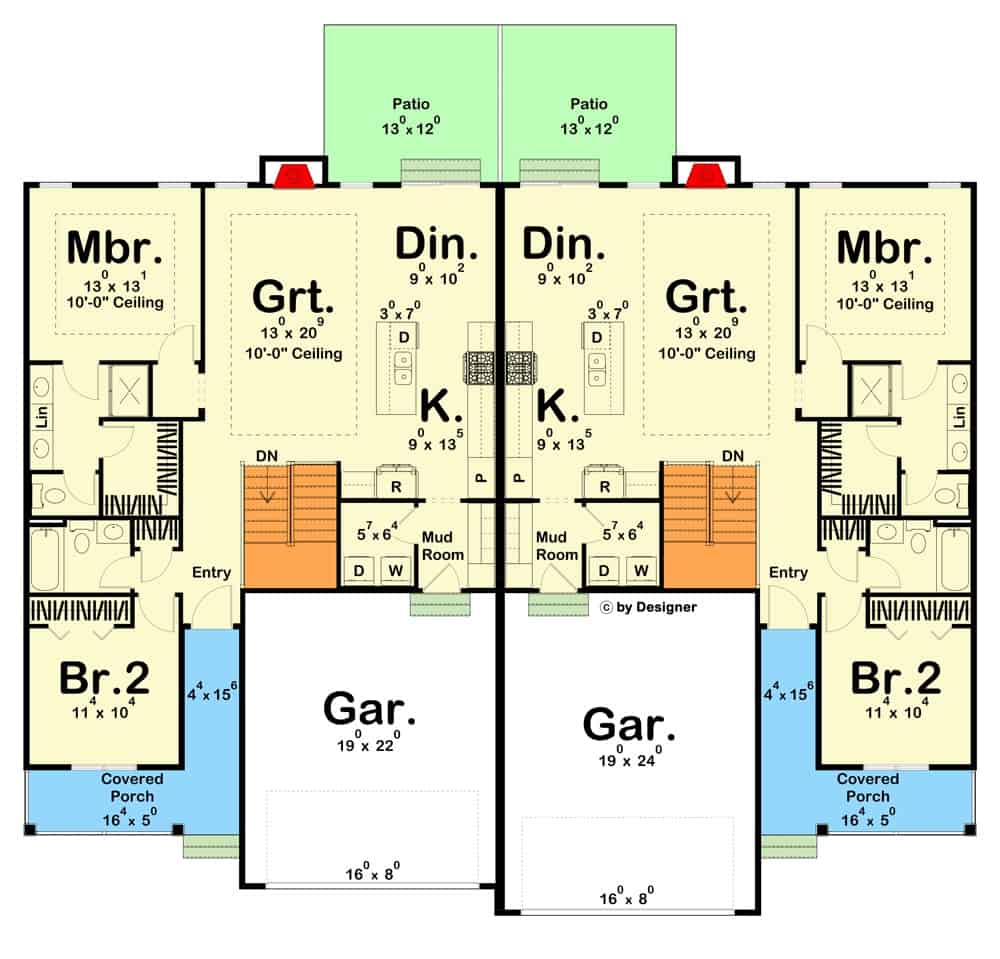
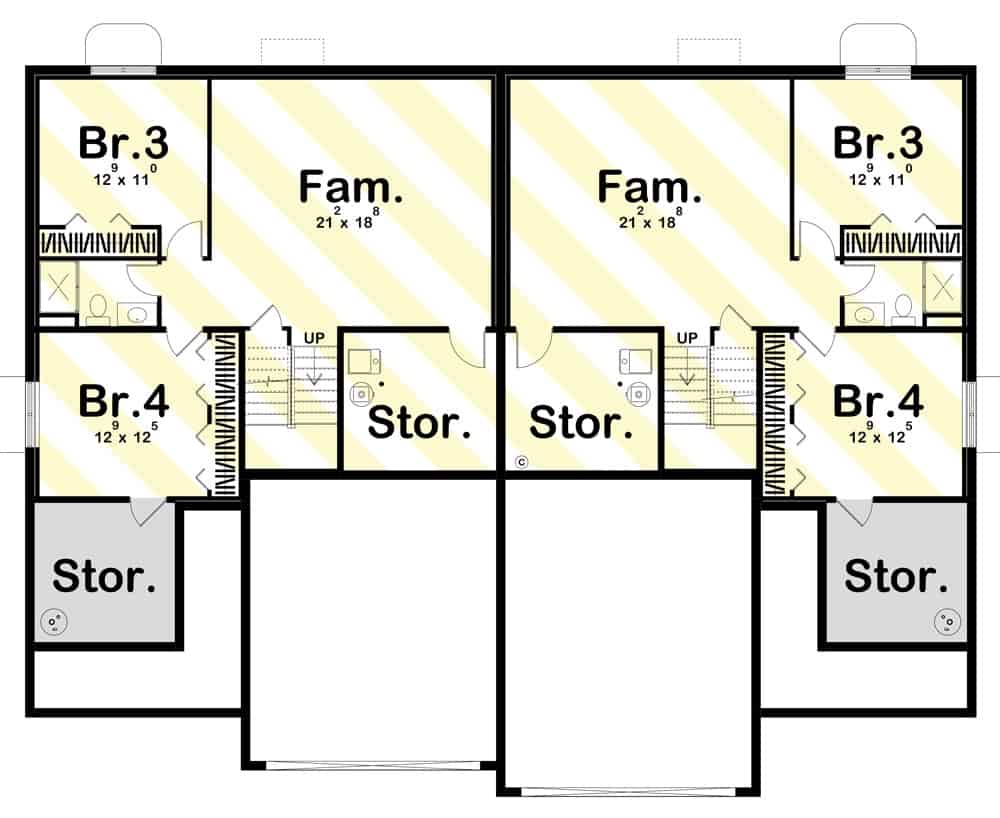
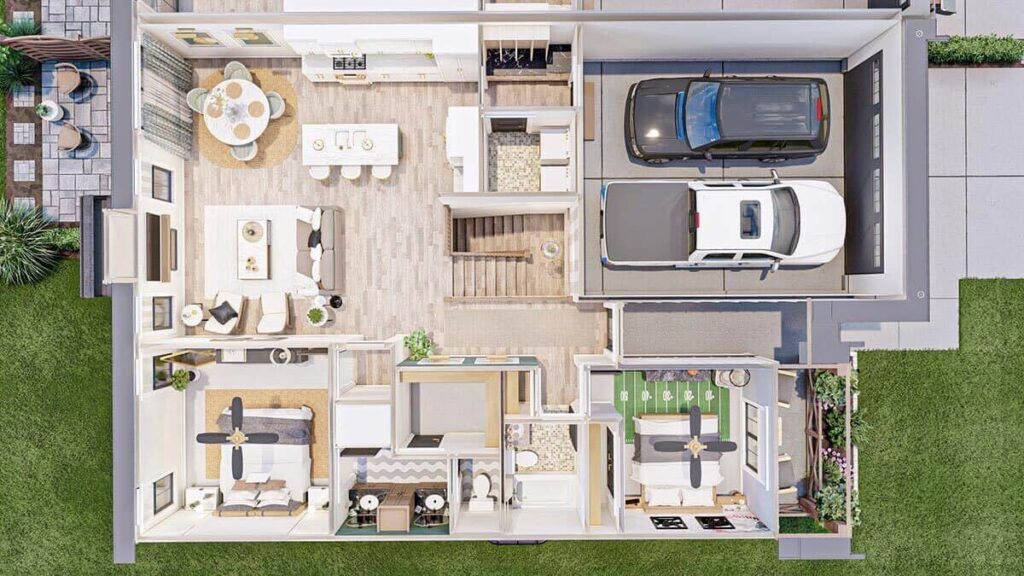

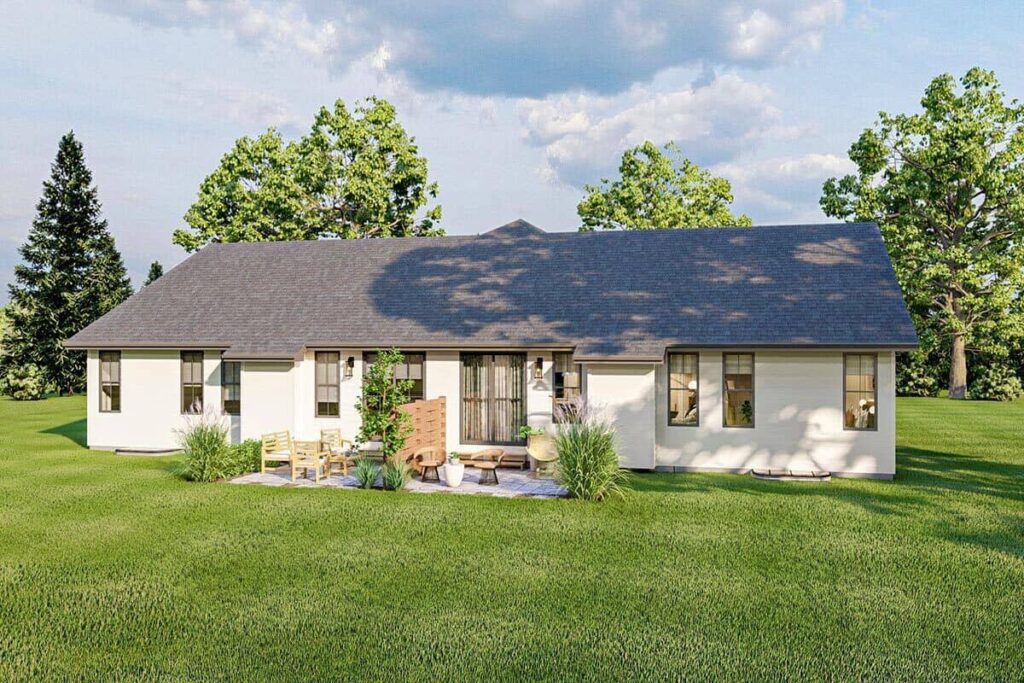

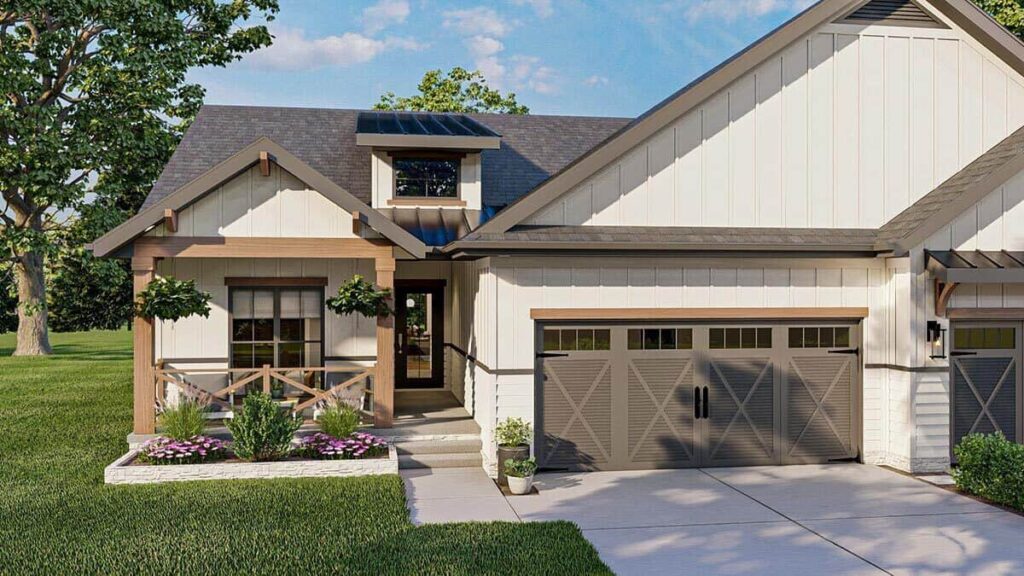





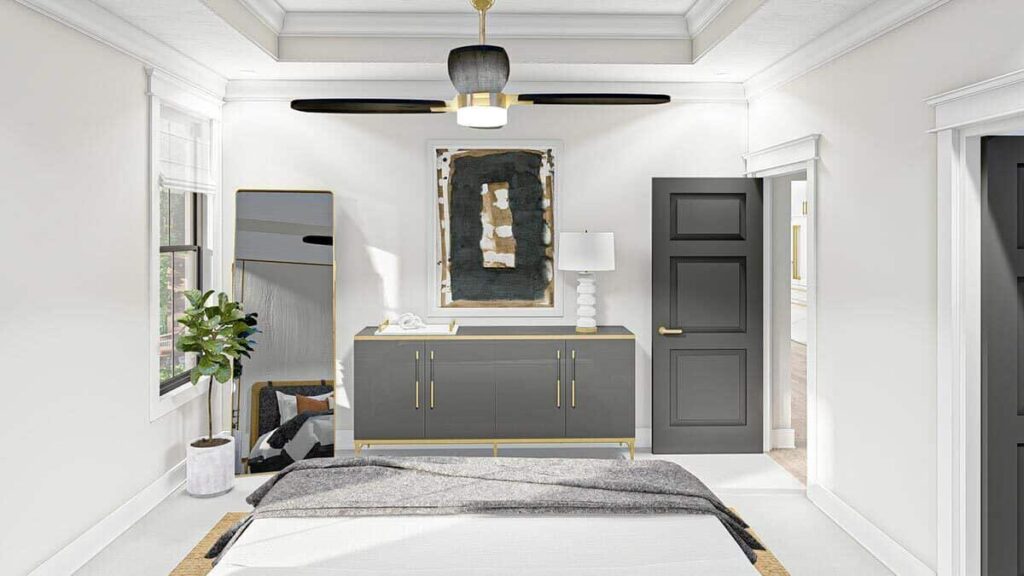



Pin This Floor Plan
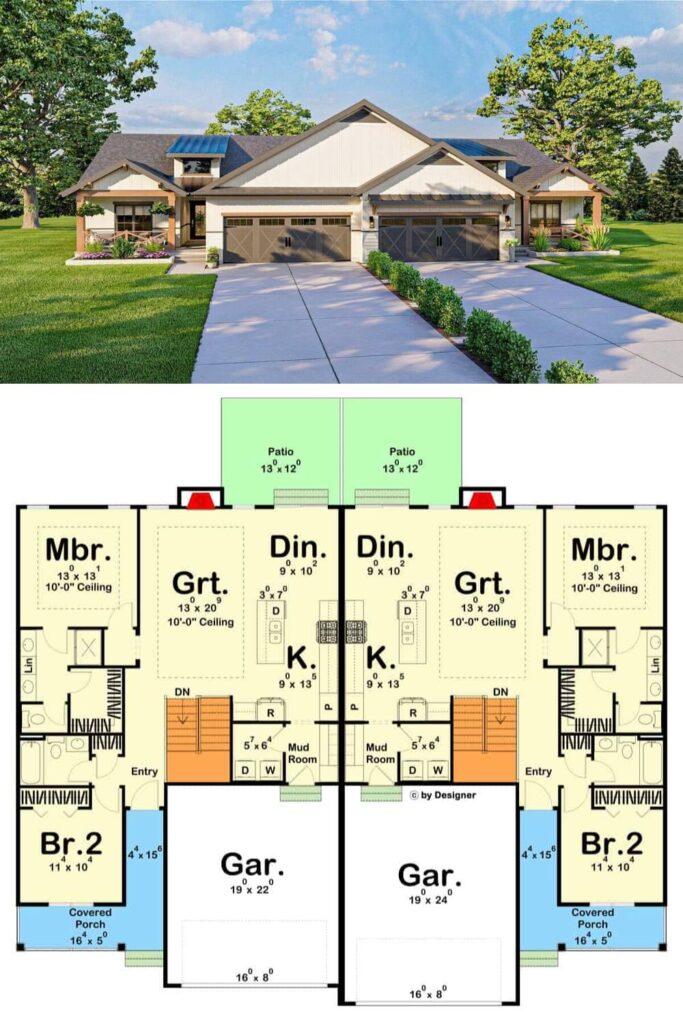
Architectural Designs Plan 623147DJ

