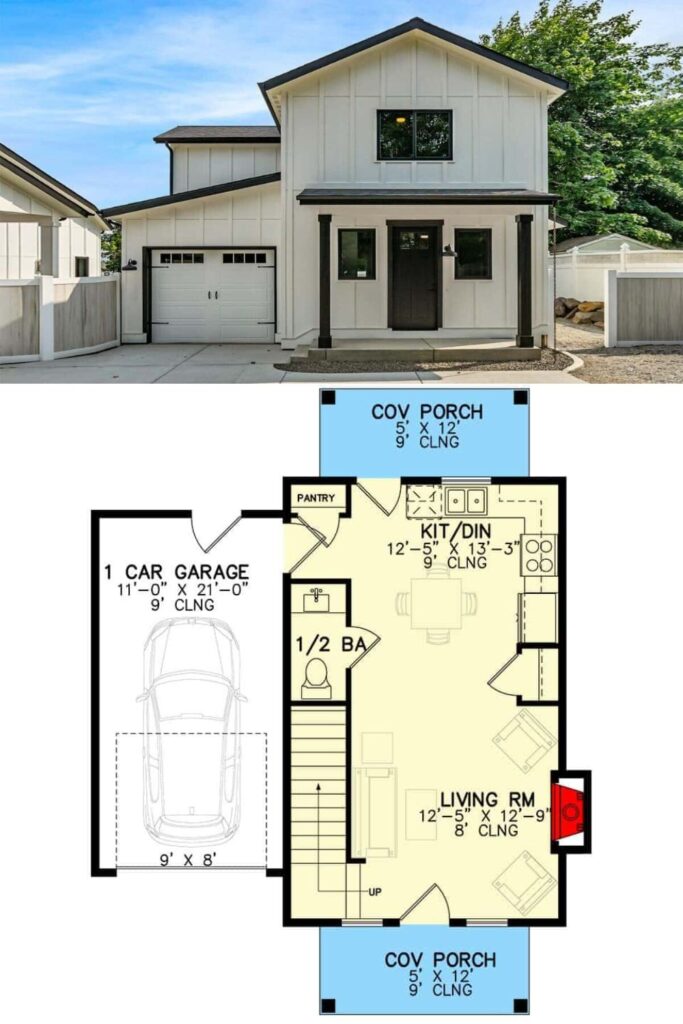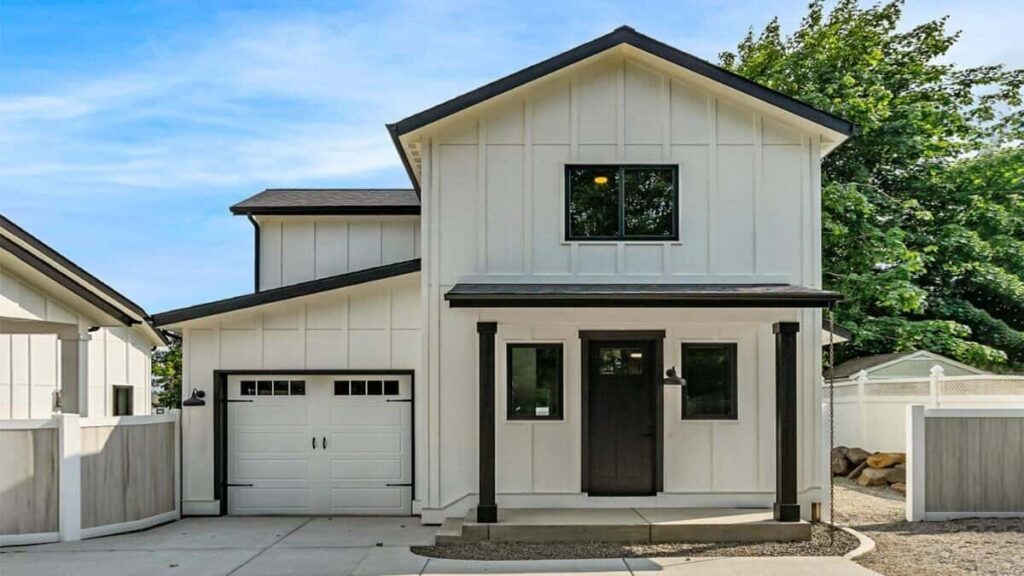Specifications
- Sq. Ft.: 999
- Bedrooms: 2
- Bathrooms: 1.5
- Stories: 2
- Garage: 1
The Floor Plan
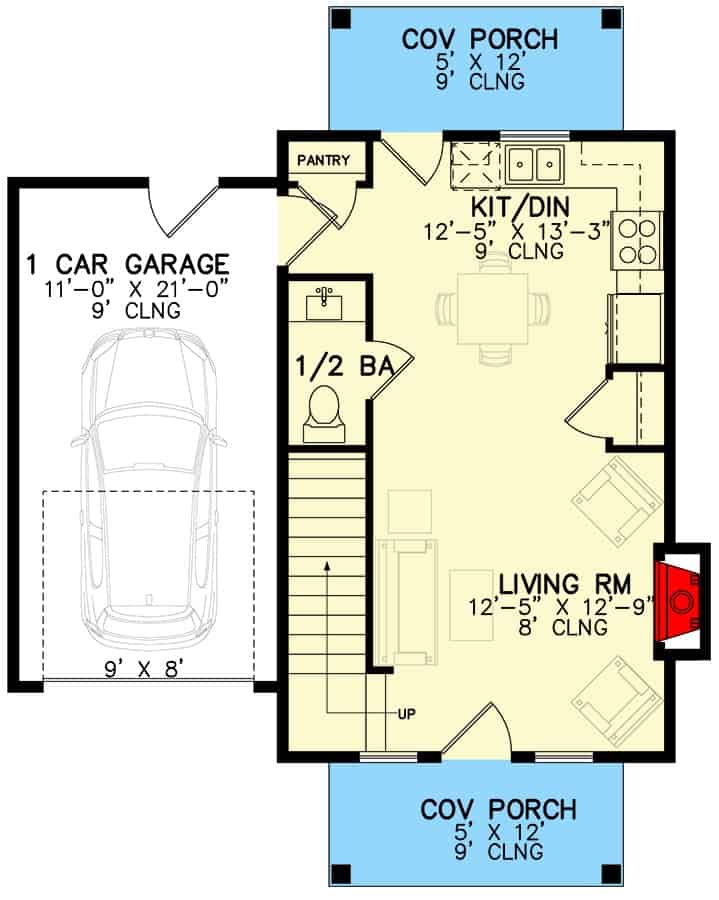
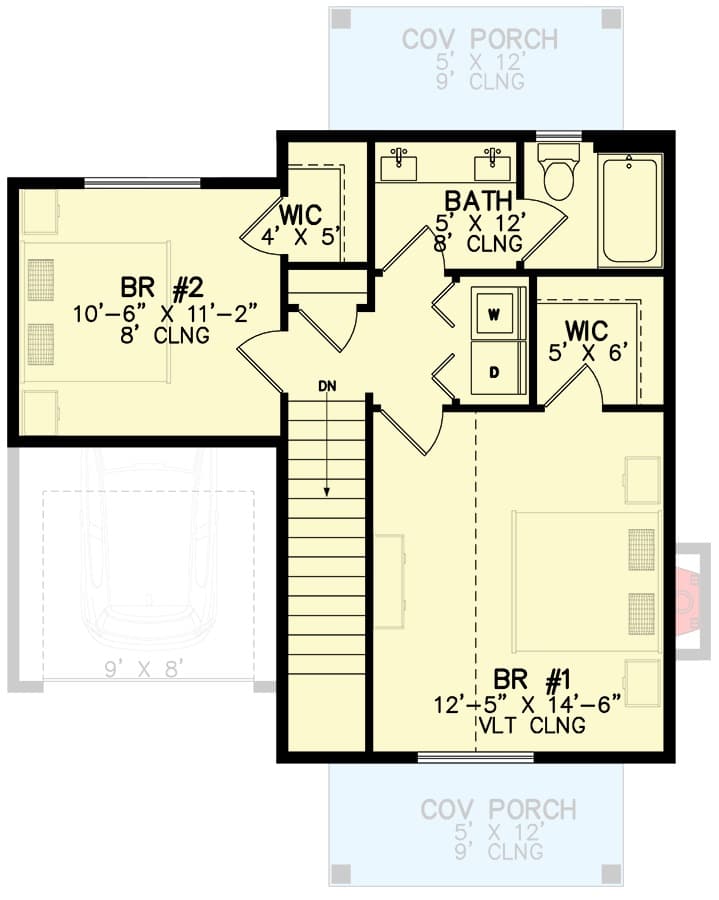
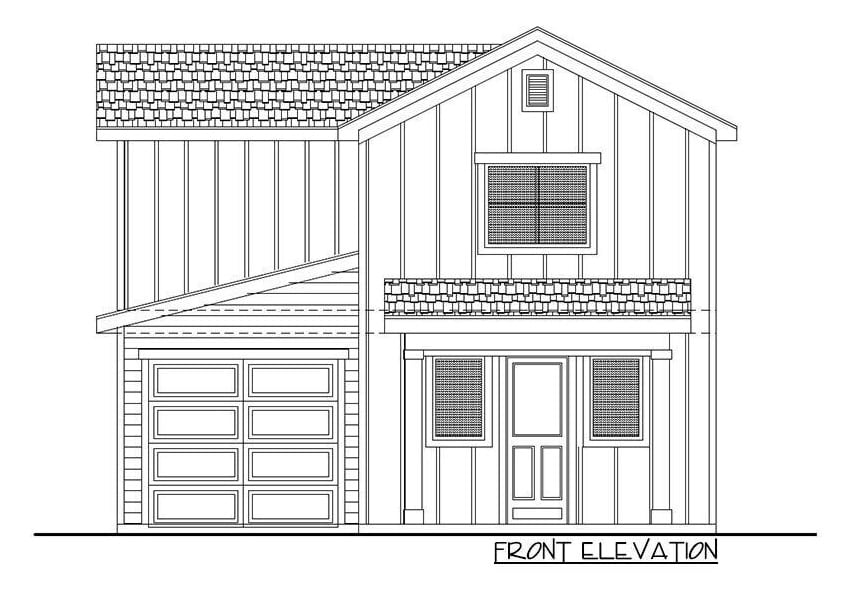
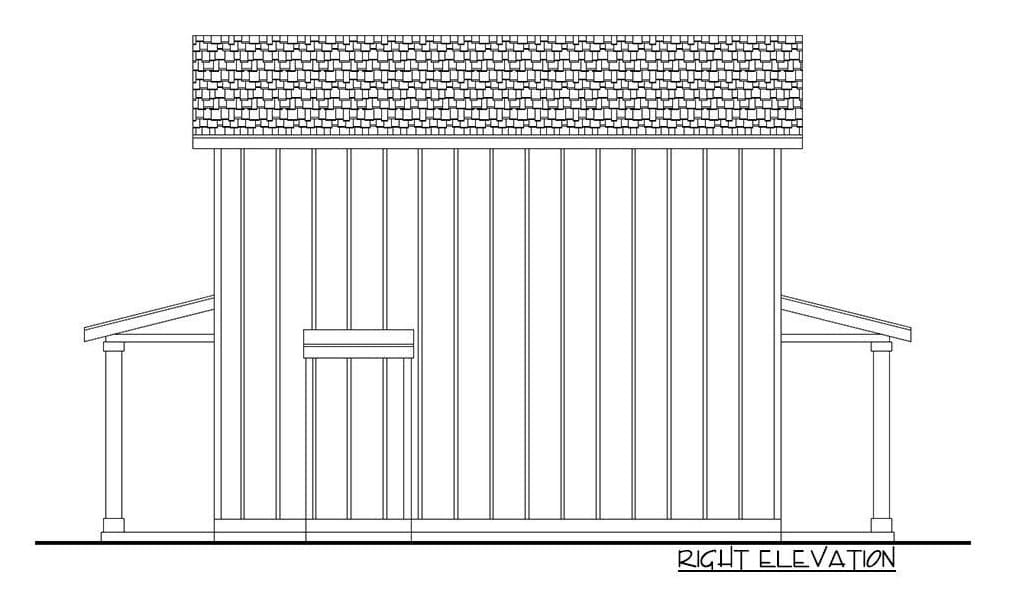
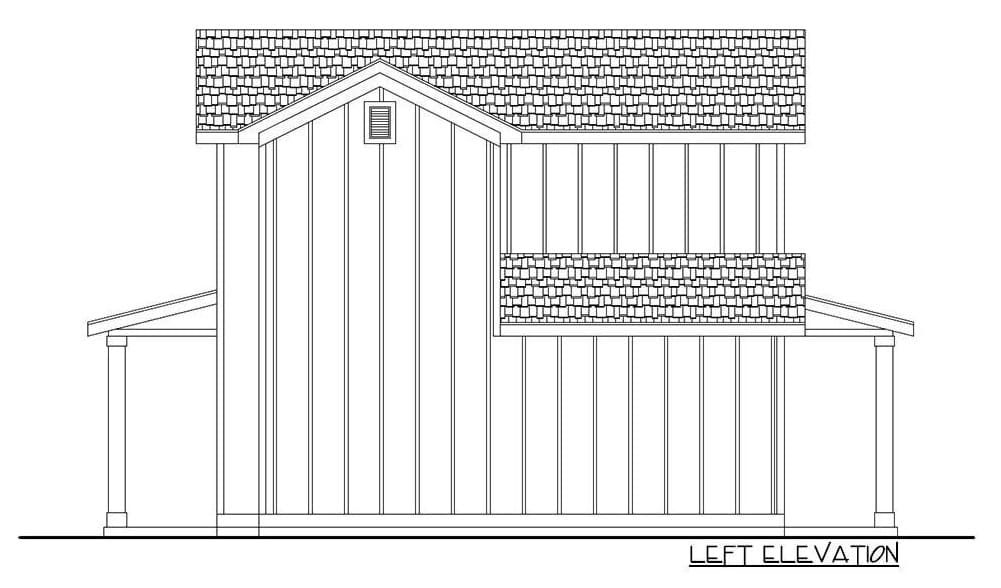
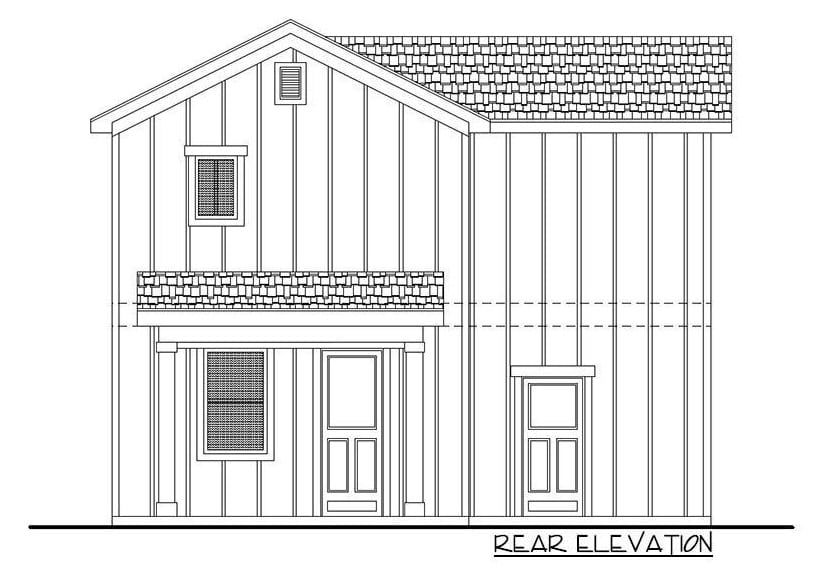
Details
This two-story craftsman home has a simple design with two bedrooms, a single garage, and porches on both the front and back, perfect for enjoying outside.
On the main floor, the living room, kitchen, and dining area are all in one open space. A cozy fireplace makes the living room inviting.
The kitchen has L-shaped cabinets and counters that give plenty of room for storage and cooking. There’s also a big pantry near the garage, which makes it easy to put away groceries. You don’t need to walk far. Love it.
Upstairs, you’ll find the bedrooms and a laundry closet. The bedrooms share a bathroom that has two sinks and a combination bathtub and shower.
Photos
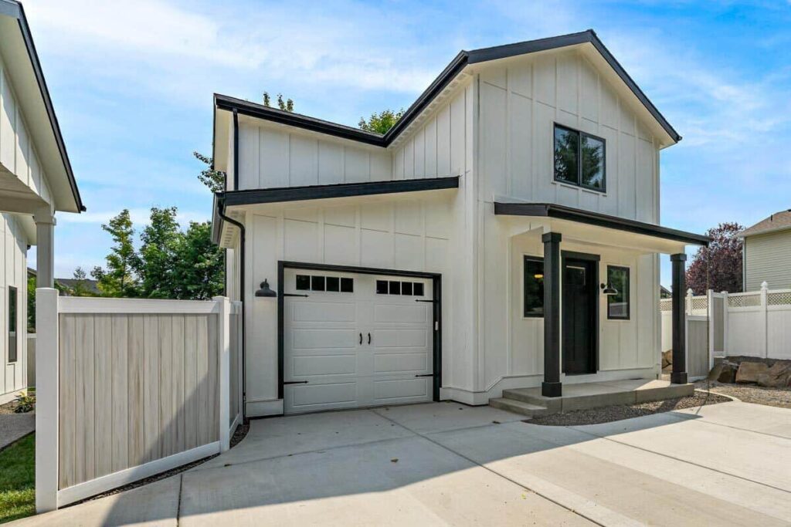
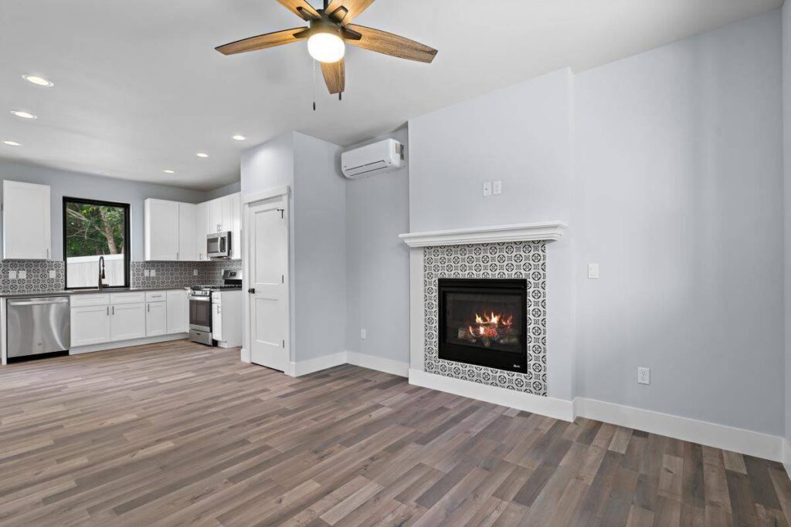
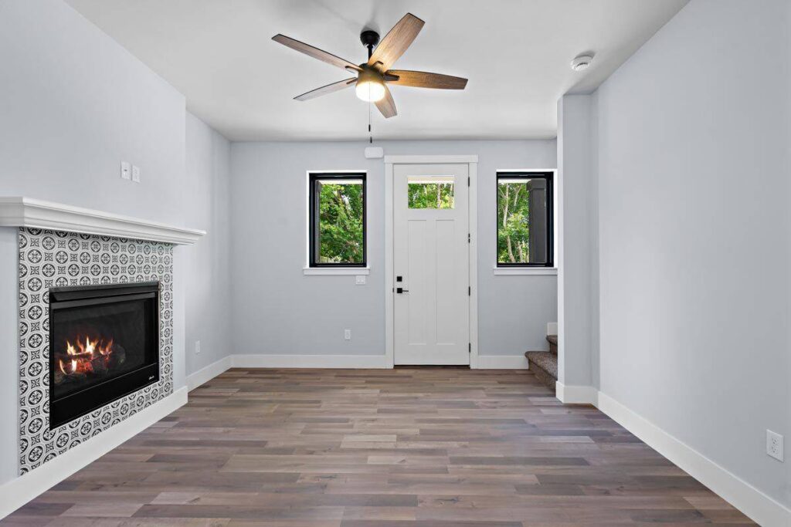
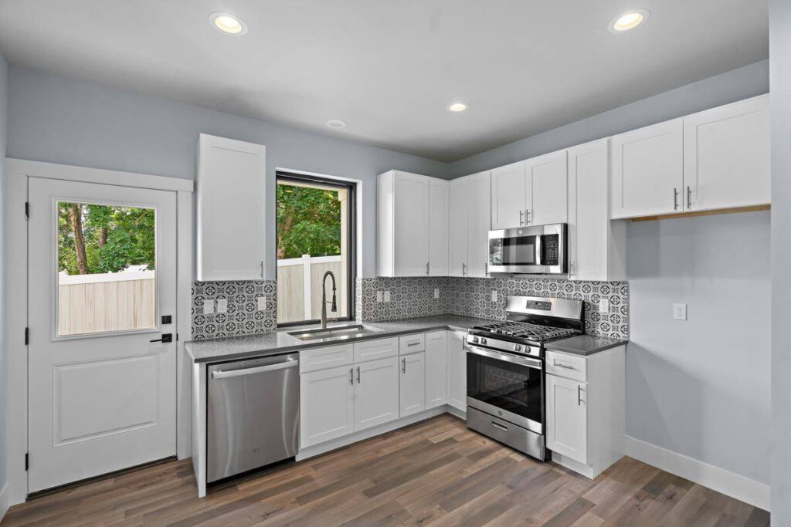
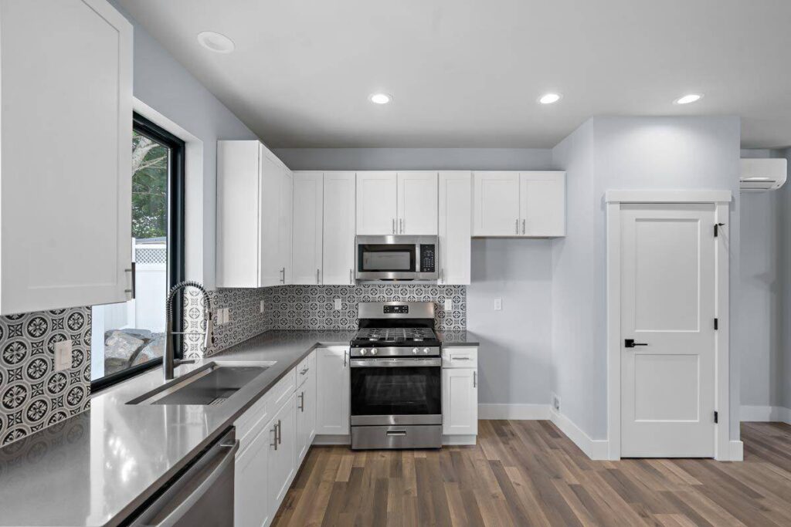
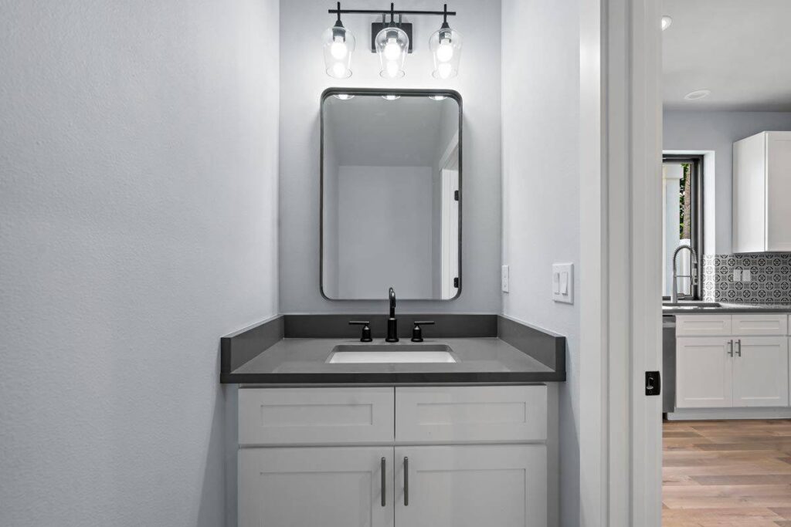
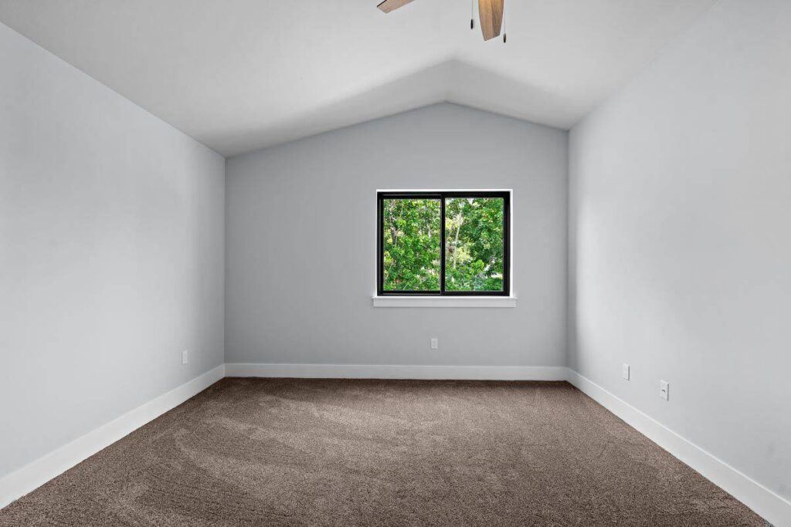

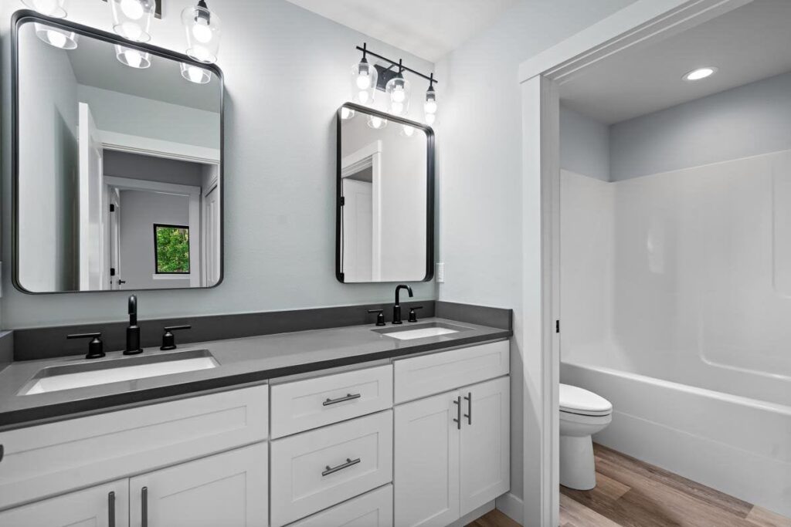
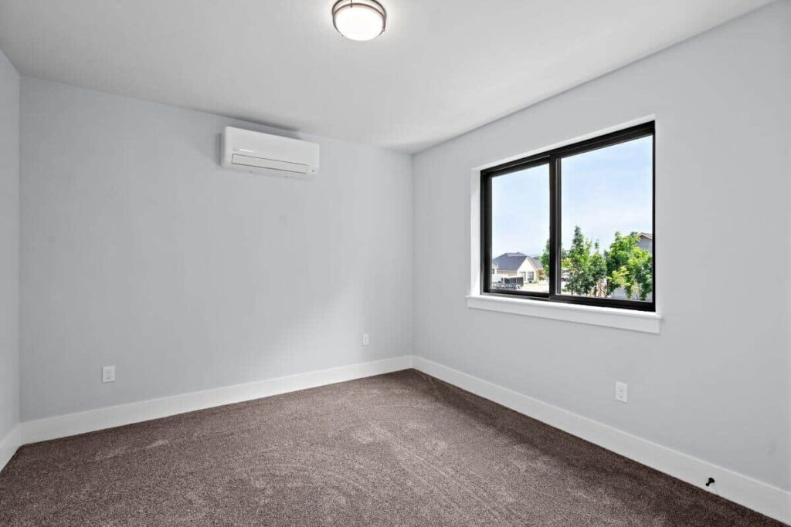
Pin This Floor Plan
