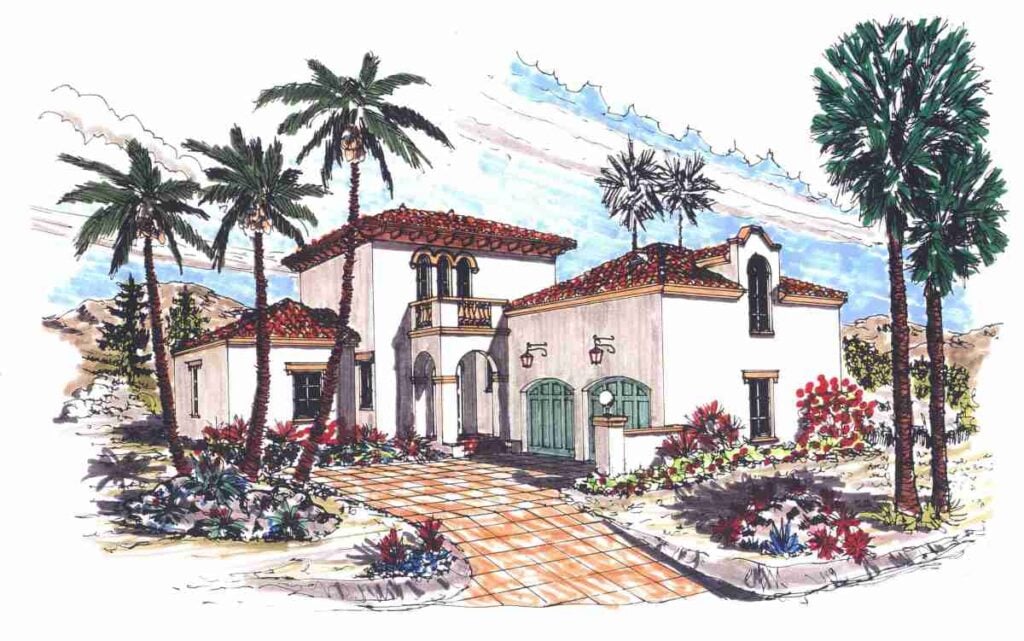There’s something truly magical about a Mexican Hacienda or Spanish colonial-style home. With their sun-warmed stucco walls, red-tiled roofs, and courtyards that invite fresh breezes, these houses feel both timeless and welcoming. They’re built for connection—whether it’s gathering with family in a shady courtyard or enjoying the charm of rustic beams and arched doorways.
If you’ve ever dreamed of a home that blends beauty, tradition, and comfort, these 8 stunning floor plans will spark your imagination and maybe even inspire your next dream home.
Elegant Mexican Hacienda Spanish-Style 6-Bedroom Timeless Mediterranean Villa
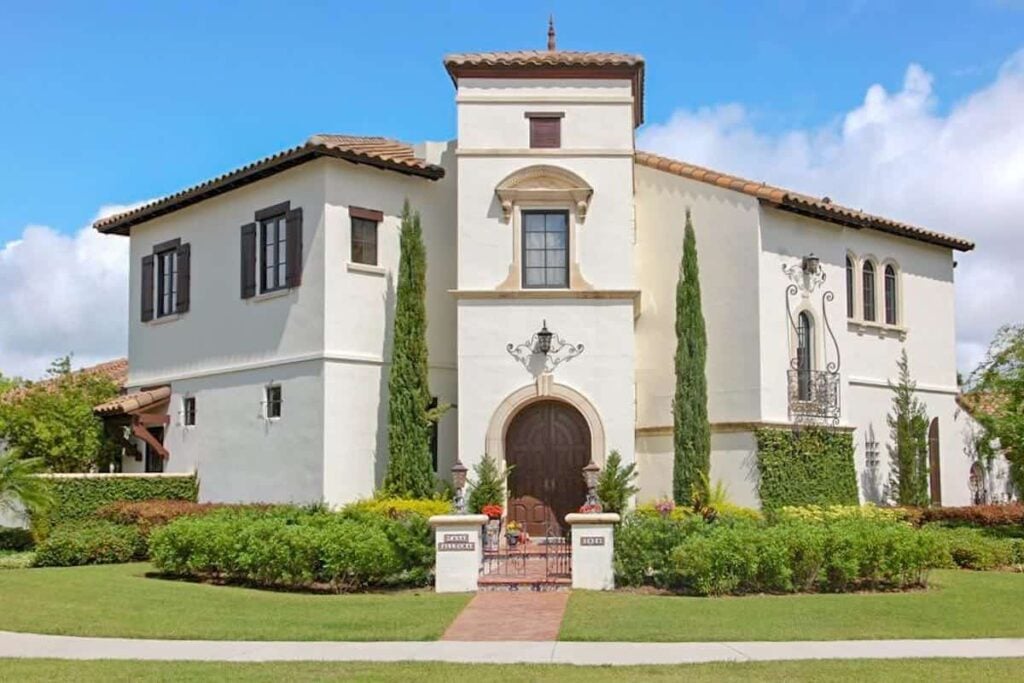
Step inside this beautiful Mediterranean villa, offering 4,463 square feet of space, with six bedrooms and four and a half bathrooms. Spread across two stories, this home combines elegance with warmth. The three-car garage adds convenience, while details like the stucco walls and terra-cotta roof tiles give the house a classic, inviting look.
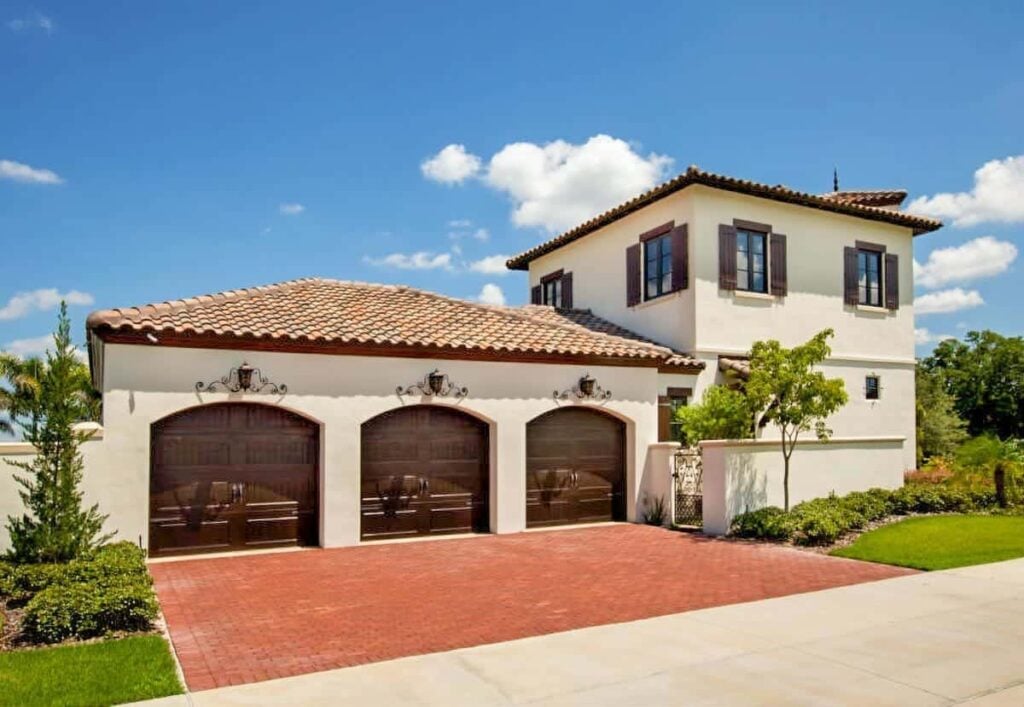
This villa captures the heart of Mediterranean design. From the smooth stucco finish to the timeless terra-cotta roof and graceful wrought-iron accents, every detail adds character and charm. The style blends perfectly with its surroundings, giving the property a timeless beauty that feels both grand and welcoming. It’s a true haven where luxury meets comfort.
Spacious Villa Floor Plan with a Central Courtyard
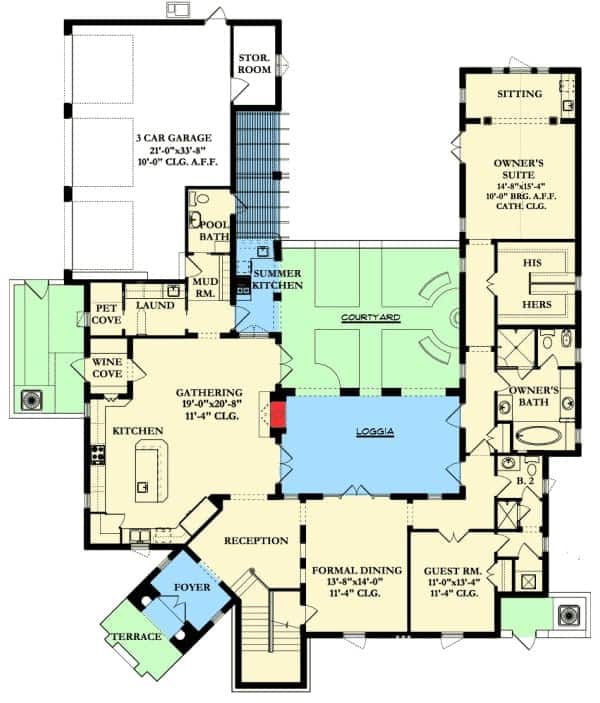
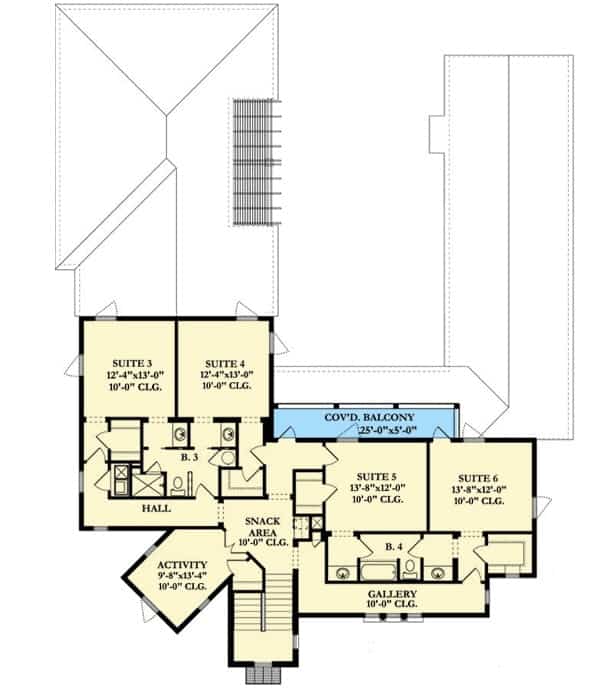
Stunning Spa Pool and Courtyard Oasis
This villa welcomes you with a peaceful courtyard built around a beautiful tiled spa pool that flows right into the sparkling swimming pool. Arched windows and classic terracotta roof tiles highlight the rich Mediterranean style, while the greenery and flowers bring the space to life. The open-air design ties each living area together, making it easy to enjoy both indoor and outdoor living.
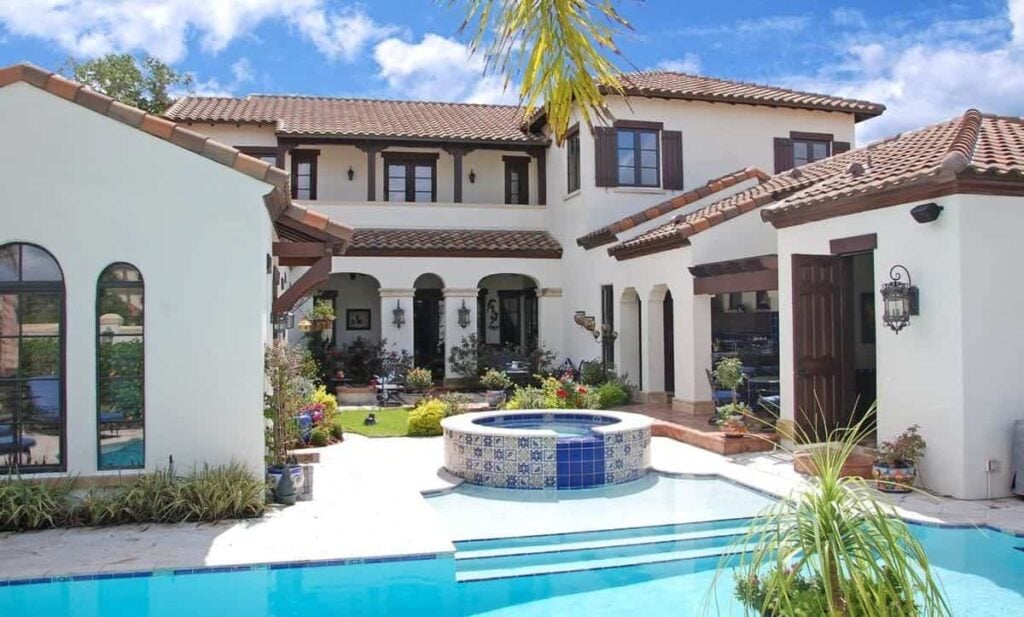
The courtyard feels cheerful and inviting, with colorful mosaic planters and vibrant plants adding charm all around. Graceful arched doorways and the timeless terracotta roof tiles enhance the home’s character, while elegant wrought-iron lights and cozy outdoor furniture create the perfect spot to relax or gather with loved ones.
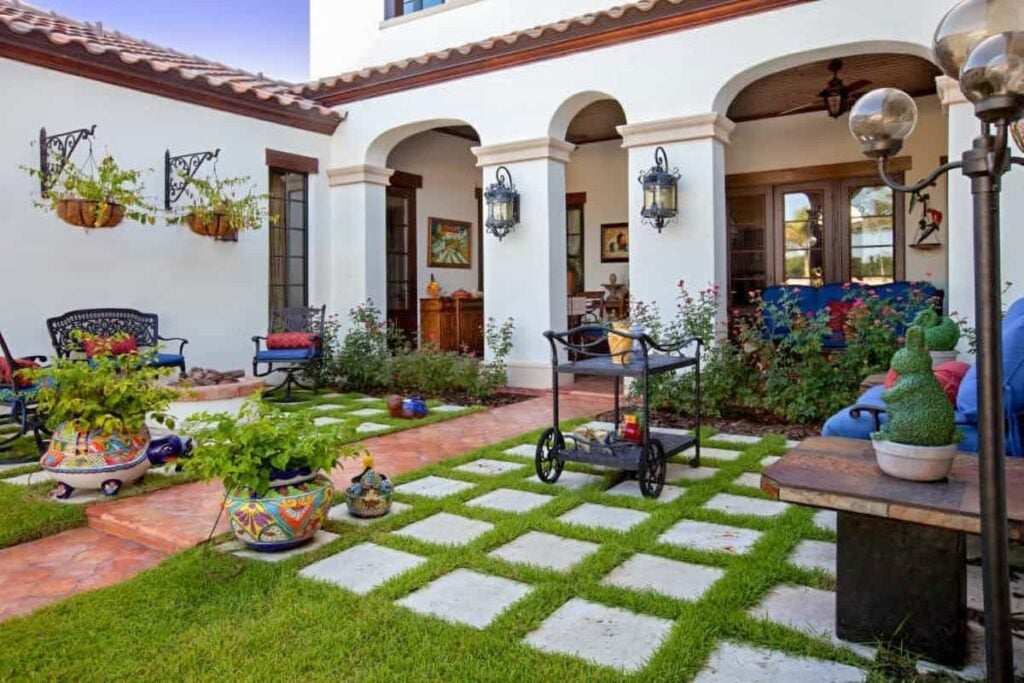
Modern Mexican Hacienda Floor Plan With 5-Bedroom Luxury Mediterranean-Style Home
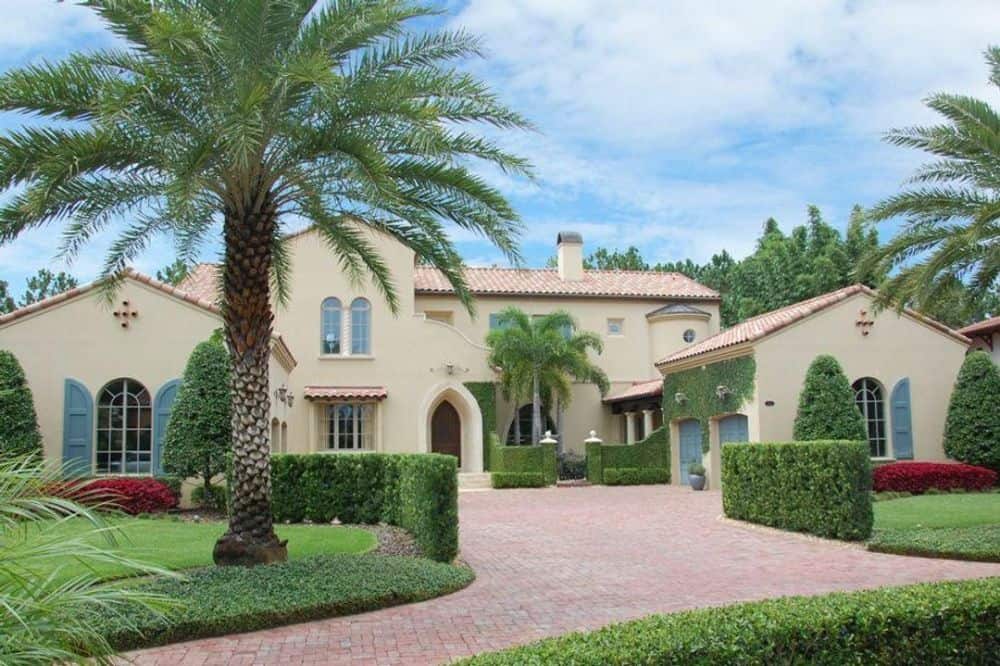
This stunning modern Mexican Hacienda Spanish-style home has plenty of room to enjoy, with 7,363 square feet spread across two stories. Inside, you’ll find five bedrooms and eight bathrooms, giving everyone their own space. With four garages, there’s more than enough parking for both family and friends.
The home’s design invites you to enjoy life both indoors and out. Front and back courtyards offer cozy spots to relax, while the open floor plan makes it easy to host anything from quiet family dinners to big celebrations.
On the outside, the cream-colored stucco walls glow beautifully against the classic red tile roof. Arched windows, charming iron balconies, and palm trees in the garden give the house a welcoming, resort-like feel. A circular driveway adds both beauty and convenience as it guides you right to the front door.
First Floor Plan
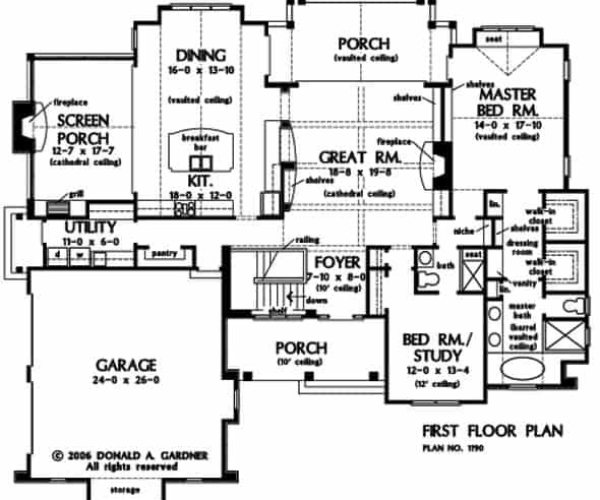
Second Floor Plan
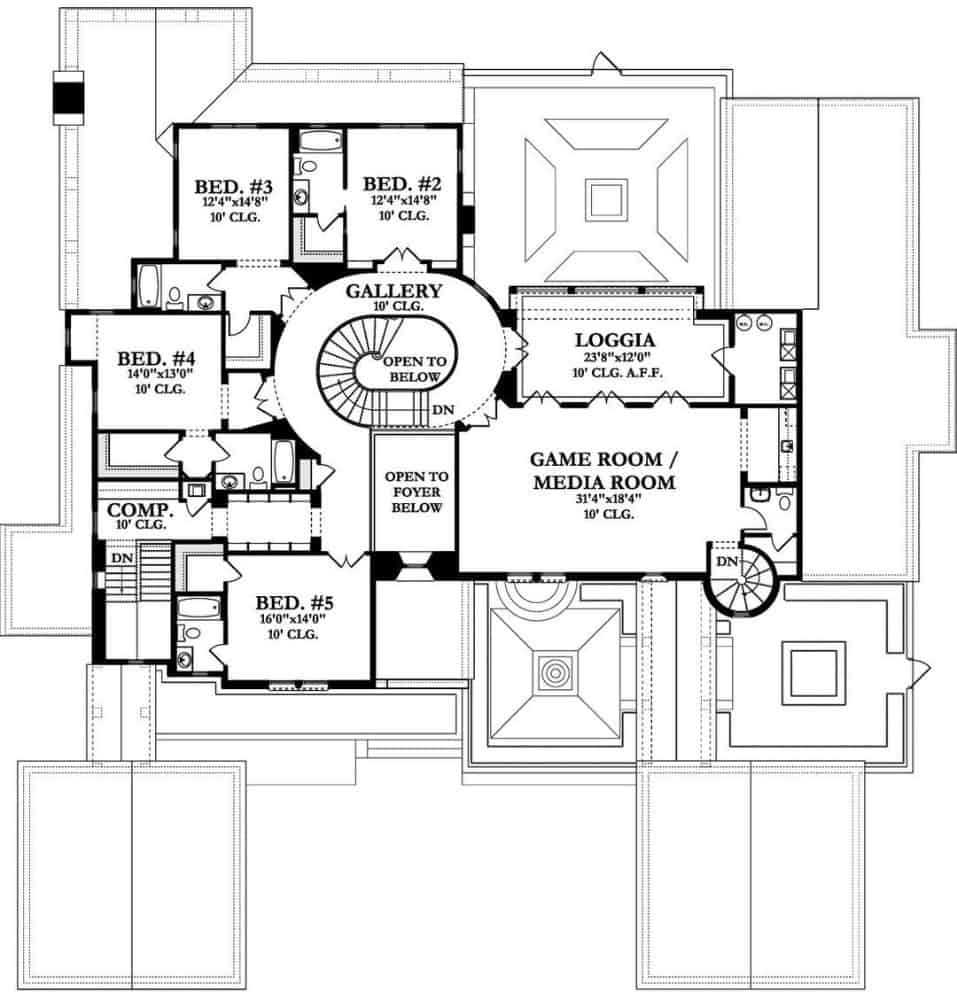
Courtyard Pool View From Porch
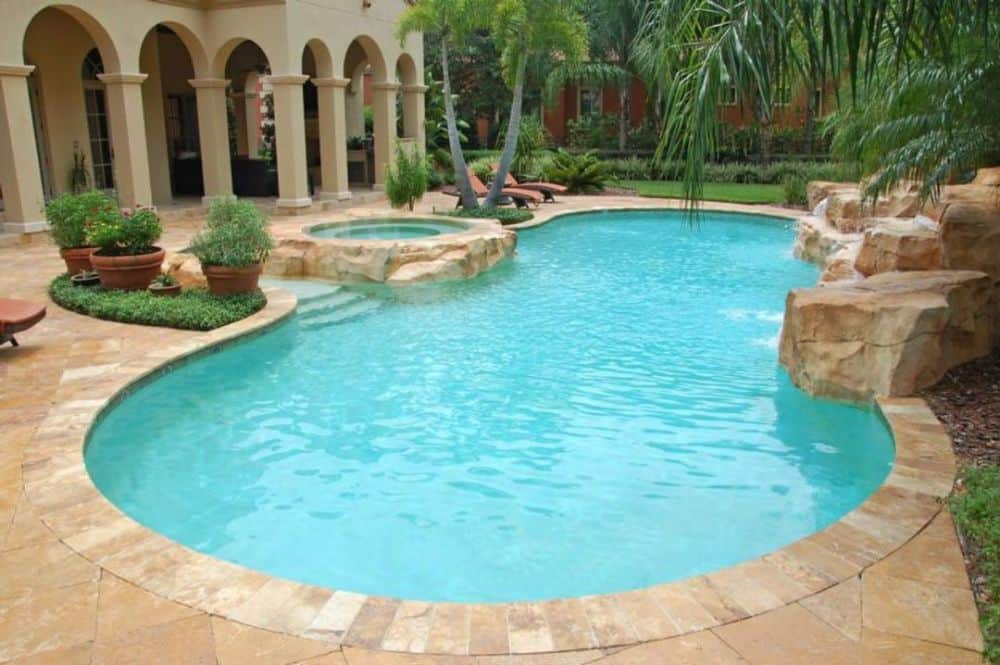
In the center courtyard, you’ll find an inviting L-shaped pool with a relaxing spa and gentle rock features. Arched walkways line the edges, giving plenty of shaded spots to sit and enjoy the day. Around the flagstone pool deck, potted plants and tall palm trees create a lush, tropical feel.
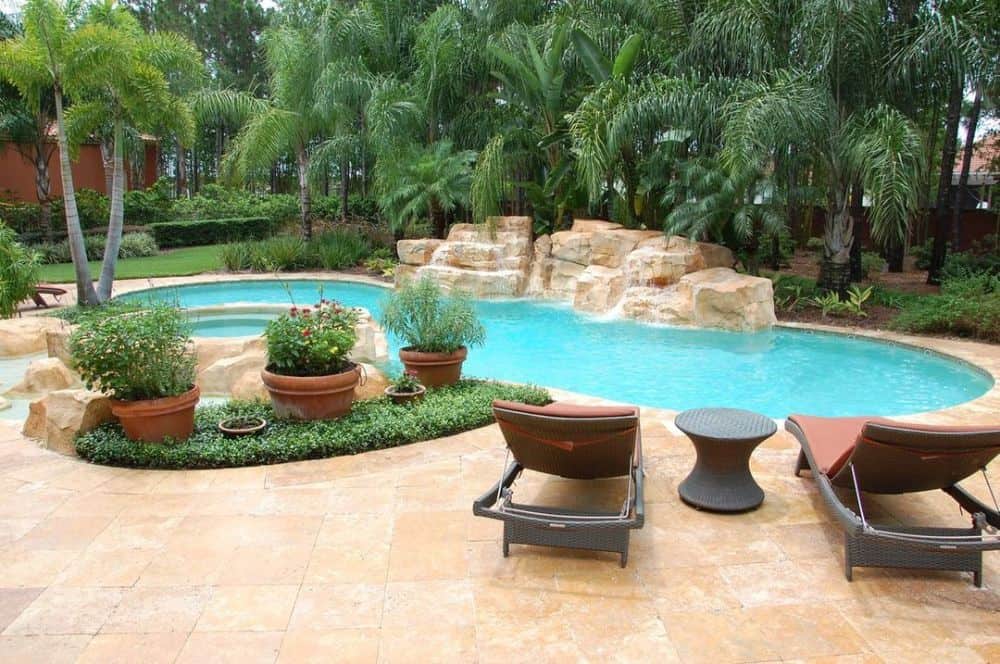
The raised spa with its rock waterfall adds to the charm, filling the space with the calming sound of flowing water. Lounge chairs rest on the travertine patio, perfect for soaking up the sun or simply relaxing with a cool drink in hand.
Read Also: 22 Beautiful Old Mexican House Interior Design Ideas You Need to See
5-Bedroom Two-Story Spanish Home With Main Level Primary Suite
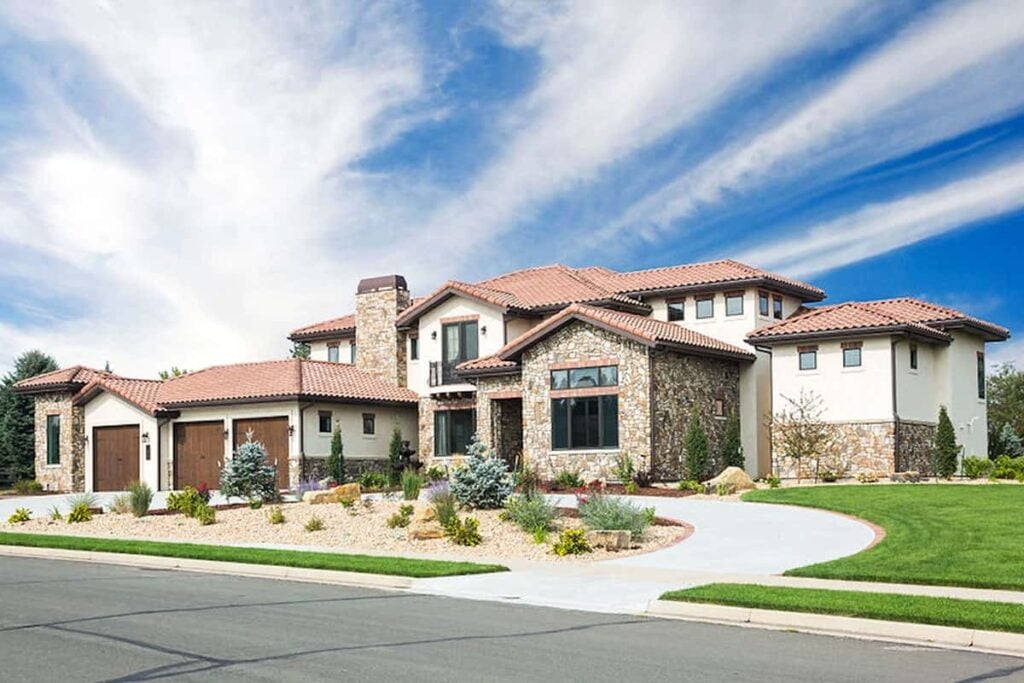
This beautiful two-story Mexican Hacienda Spanish-style home feels open and welcoming, with plenty of room to grow. It offers between 3 to 5 bedrooms and 3.5 to 4.5 bathrooms, so there’s space for everyone. The main level has a cozy primary suite, and with three garages, there’s plenty of room for cars, hobbies, or storage.
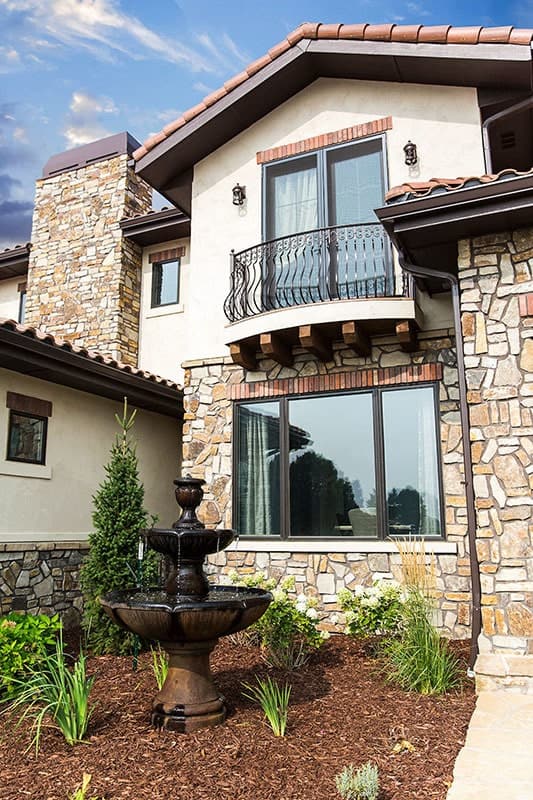
The charm of Spanish design shines through in every detail. The terracotta roof tiles pair perfectly with the strong stone walls, giving the house a timeless look. Arched windows and wooden garage doors add a warm, traditional touch, while the mix of stone and stucco makes the home feel both sturdy and inviting.
Main Level Floor Plan
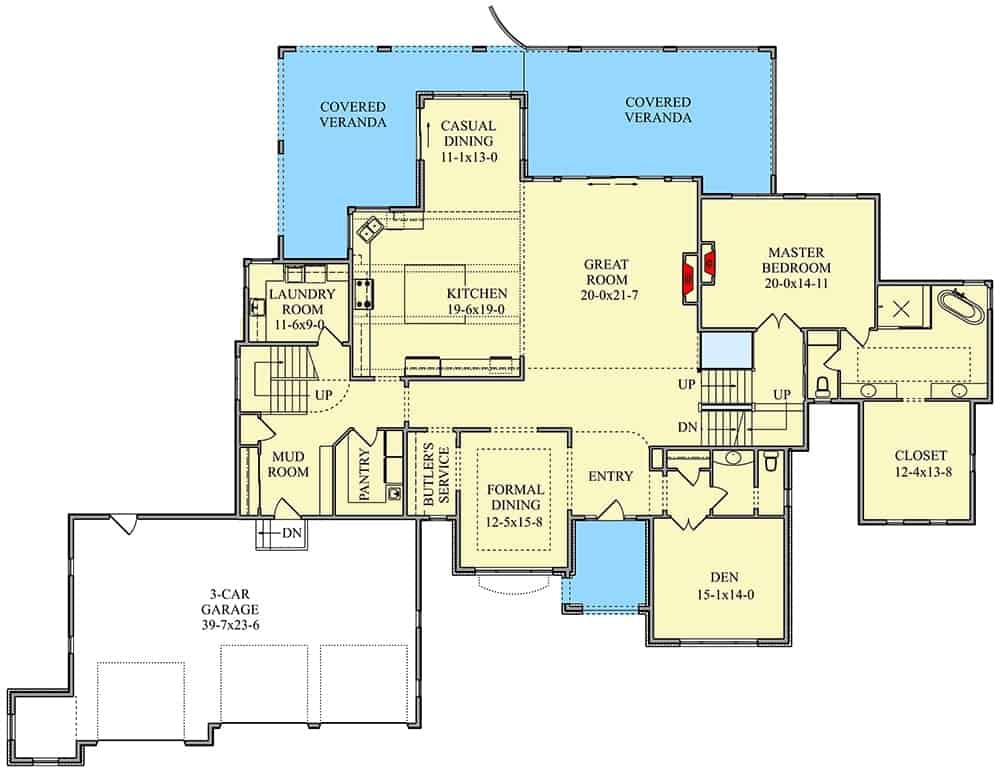
Second Level Floor Plan
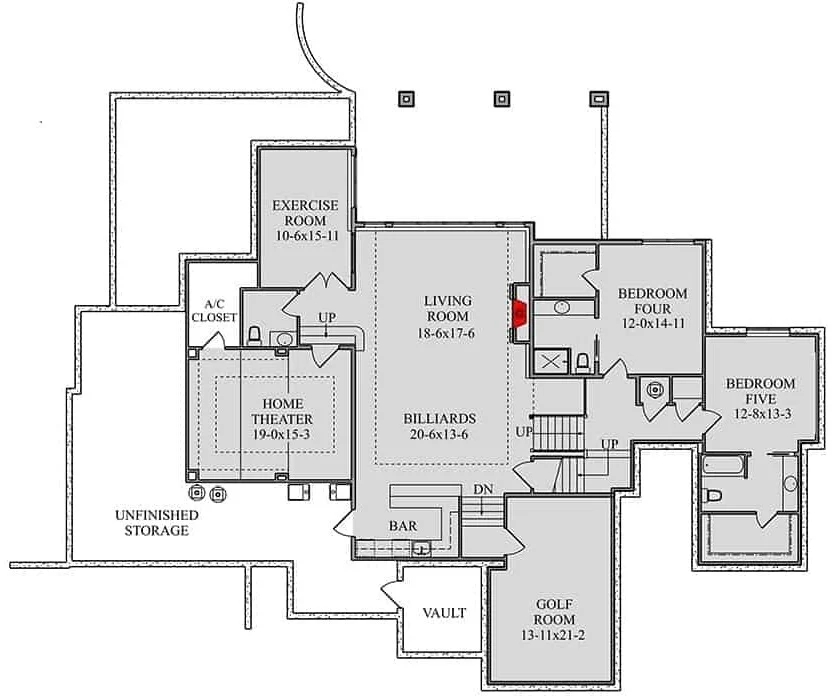
Optional Lower Level Floor Plan
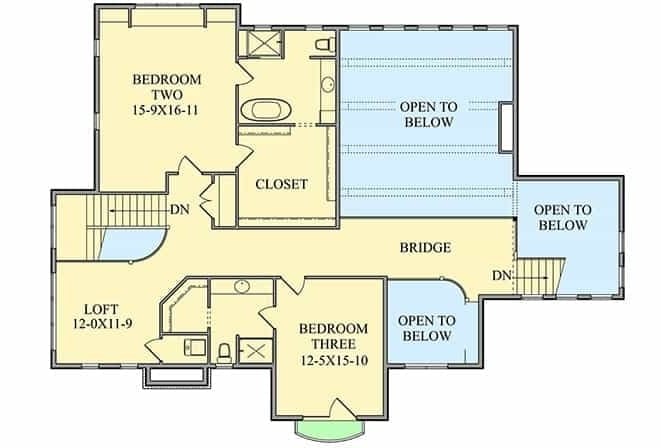
3,200-Sq-Ft Spanish Revival Home with 4 Bedrooms and Signature Arched Walkway
This lovely home has about 2,535 square feet of space, with five roomy bedrooms and three bathrooms spread across two comfortable levels.
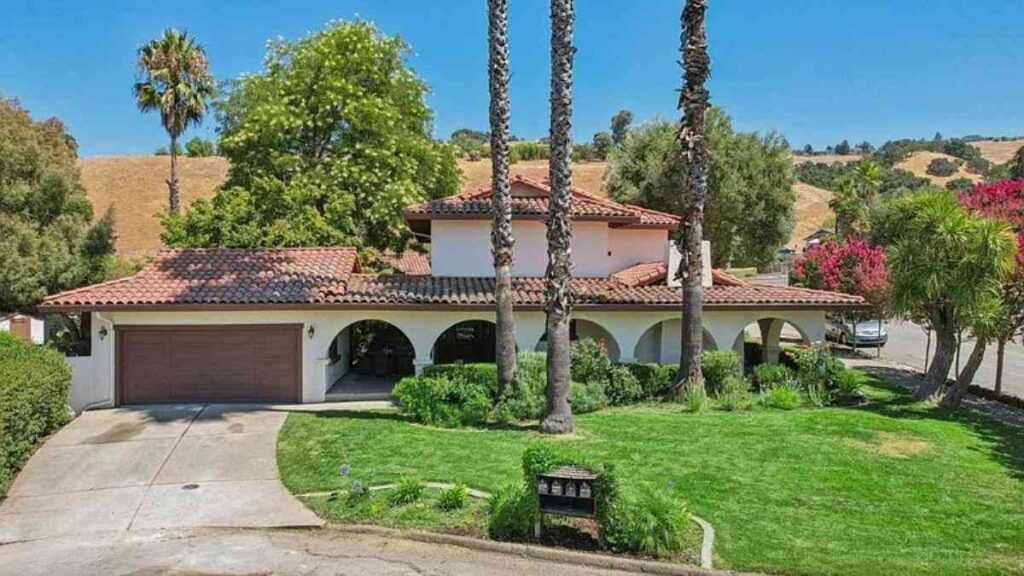
As you walk up, a graceful arched walkway greets you under the classic red-tiled roof. The smooth stucco walls seem to glow in the California sunshine, giving the house a warm and welcoming feel.
Step inside, and you’ll find terracotta floors, wooden beams, and open views that connect the living room, dining room, and kitchen. It’s the kind of layout that makes everyday life simple and gatherings with family and friends easy and joyful.
From the primary suite’s twin baths to the wide two-car garage, every detail has been designed with comfort and convenience in mind.
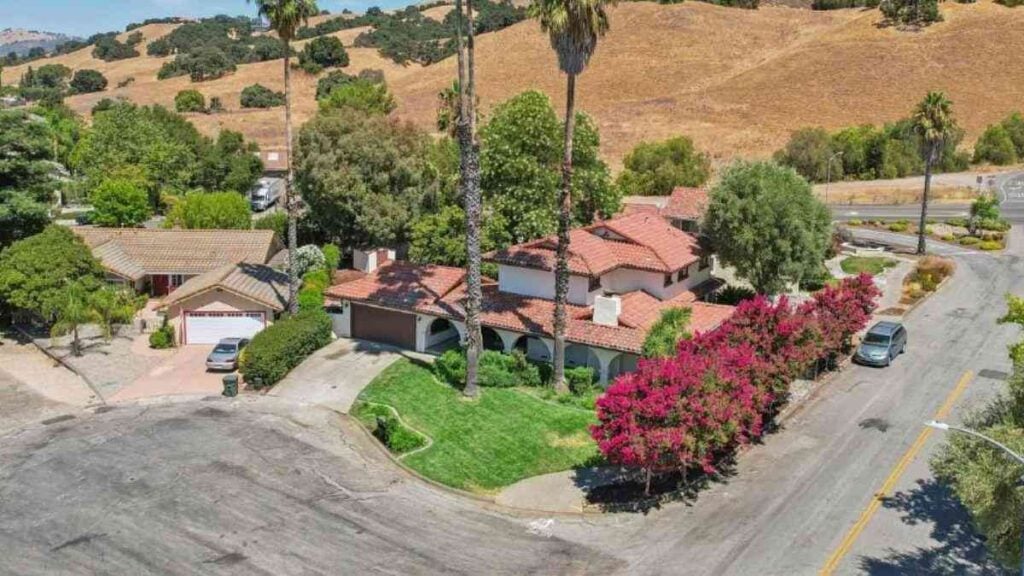
This is pure Spanish Revival—defined by clay roof tiles, stucco facades, and graceful arches that echo Mediterranean missions. Those timeless cues set the stage for the tour ahead, where rich woodwork, iron accents, and sun-washed color palettes continue the story in every space.
Main Floor Plan With Indoor-Outdoor Flow
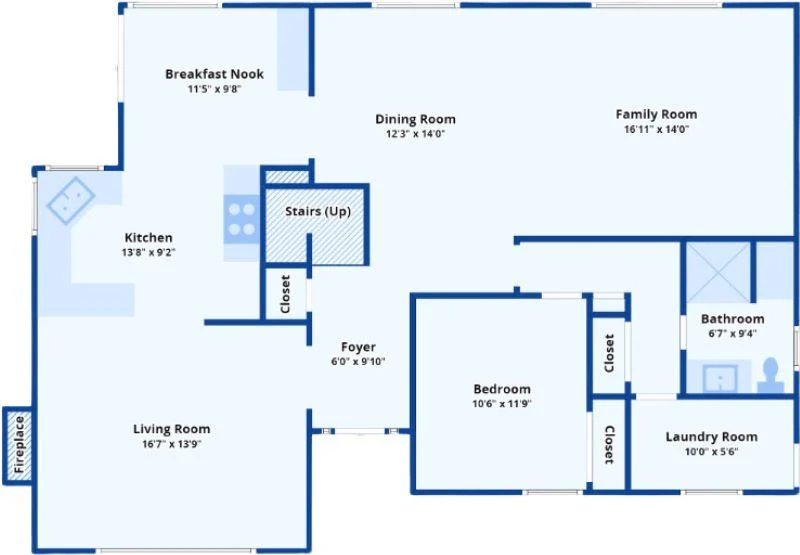
Upper Floor Layout
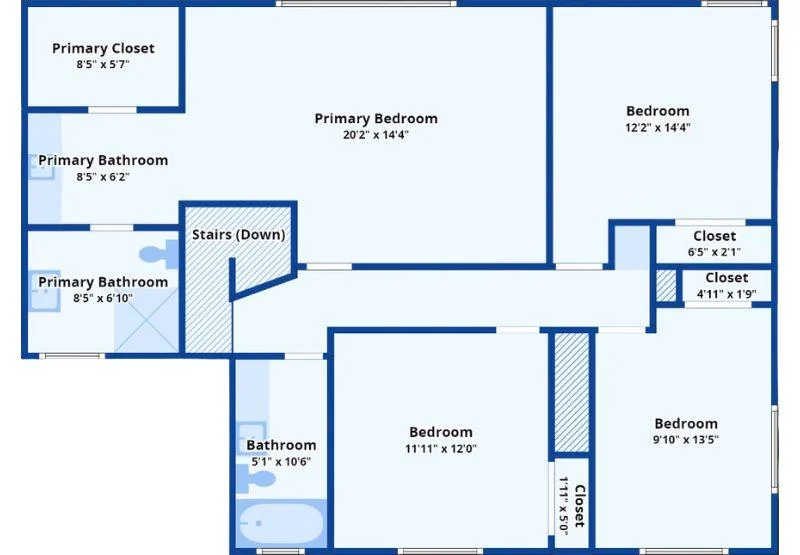
Spacious Garage Perfect for Multiple Vehicles
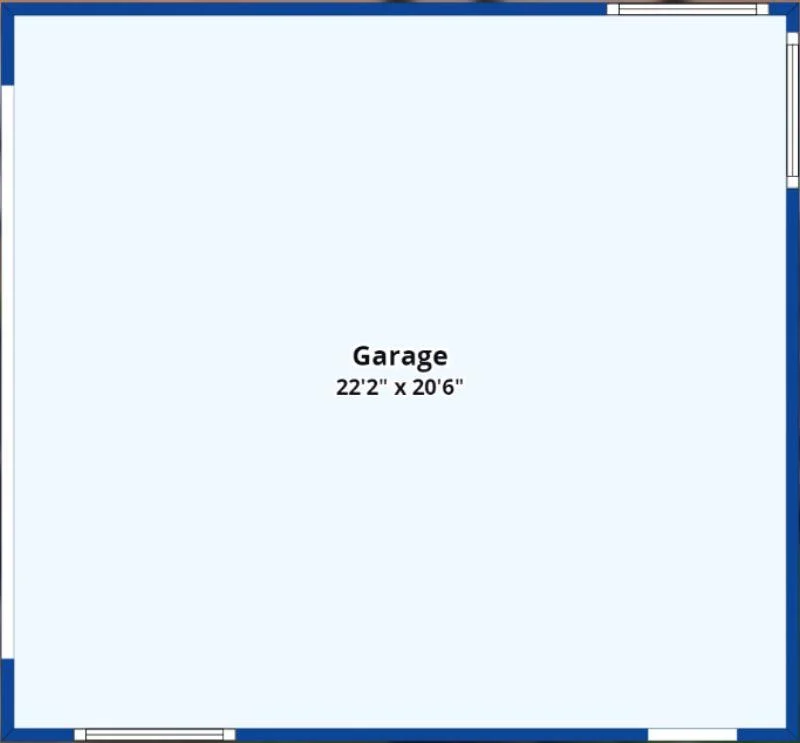
The garage is nice and roomy, measuring about 22 feet by 20 feet. There’s plenty of space to park your cars and still have room left over for storage. You could even turn part of it into a handy workspace or hobby area. With its easy access, this garage makes everyday life more simple and convenient.
Mexican Hacienda Floor Plan With Grand Entrance Courtyard and Patio
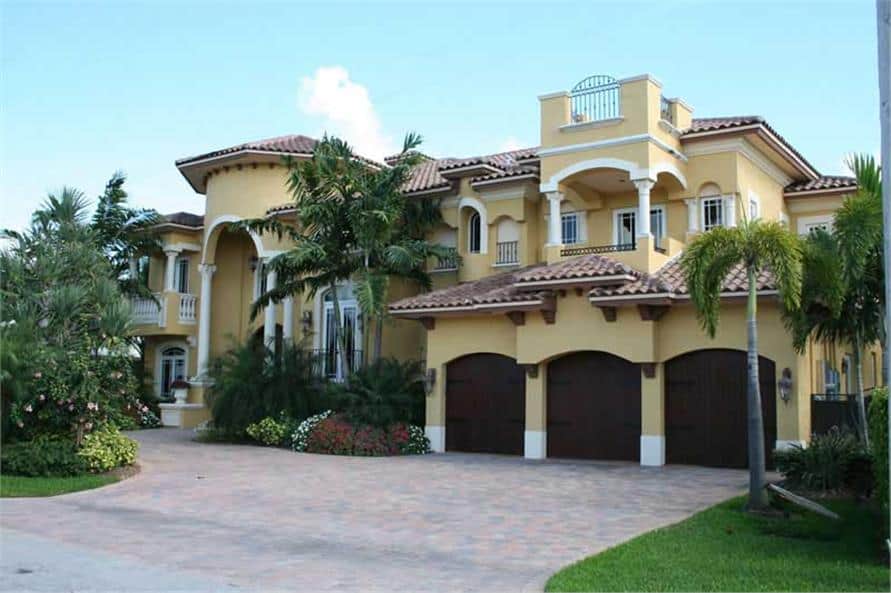
Step into this spacious 6,679-square-foot Mediterranean-style home, filled with charm and beauty. With 6 bedrooms and 7.5 bathrooms spread across two stories, there’s room for everyone to enjoy. The bright yellow walls and classic terra cotta roof tiles give the house a cheerful, welcoming look, while the 3-car garage adds everyday convenience.
From the moment you walk through the grand arched entryways to the quiet private balconies, this home feels like a blend of comfort and luxury. Every detail, from the stone accents to the thoughtful layout, has been designed to make life both elegant and inviting.
Main Floor Layout
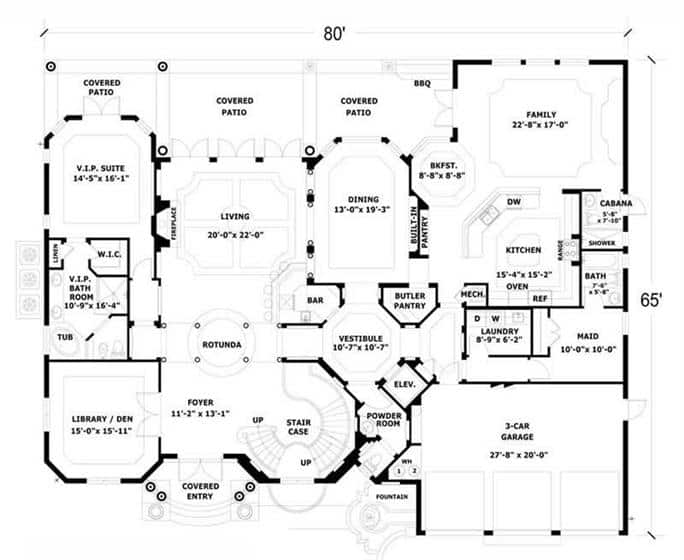
Second Floor Layout
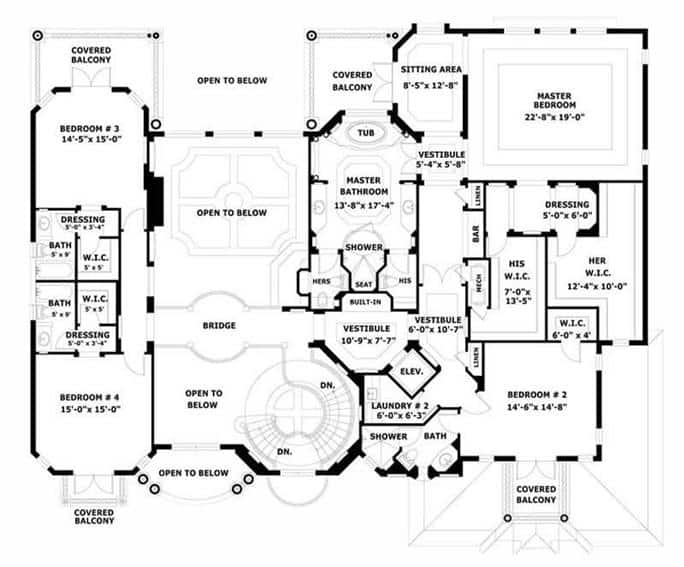
Mediterranean Oasis with Private Dock and Balconies
From above, you can see this breathtaking Mediterranean villa resting right at the water’s edge. Its cheerful yellow walls and classic terra cotta roof tiles give it a bright, welcoming glow. Graceful curved balconies add elegance, while tall palm trees provide shade and privacy all around.
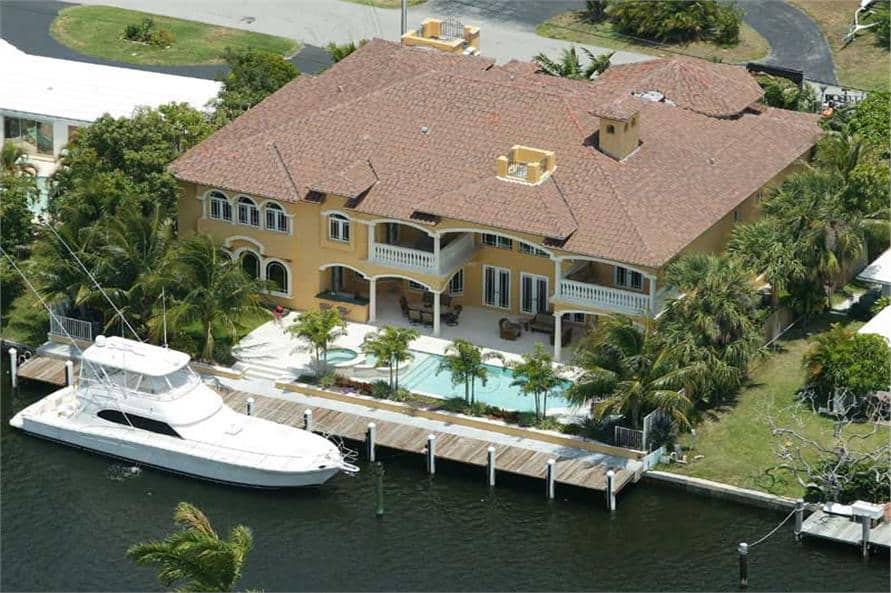
In the backyard, a peaceful pool area invites you to relax and enjoy the sunshine. Just beyond, a private dock reaches into the water—perfect for a boat or even a luxury yacht—making it easy to enjoy both the comfort of home and the adventure of the open water.
Single-Story 6-Bedroom Luxury Mexican Hacienda Spanish Home with Indoor/Outdoor Sports
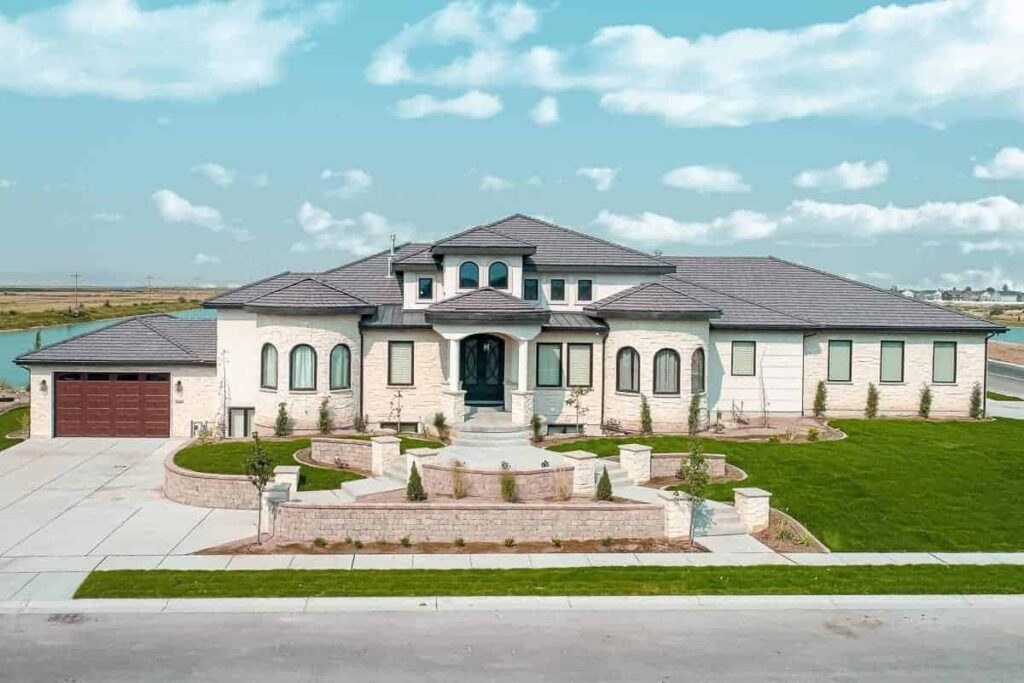
This beautiful single-story Spanish-style home stretches across 7,799 square feet, giving you plenty of space to enjoy. Inside, there are six bedrooms and more than four and a half bathrooms, making it perfect for family and guests. An indoor and outdoor sports court adds fun and activity to everyday life, while the roomy three-to-five-car garage brings both space and convenience.
The home’s classic Spanish charm shines on the outside. You’ll notice the graceful arched windows and the stucco-style stonework that give it character. The low, tiled roof adds a timeless touch, while the curved entryway makes the home feel warm and welcoming right from the start.
Main Level Floor Plan
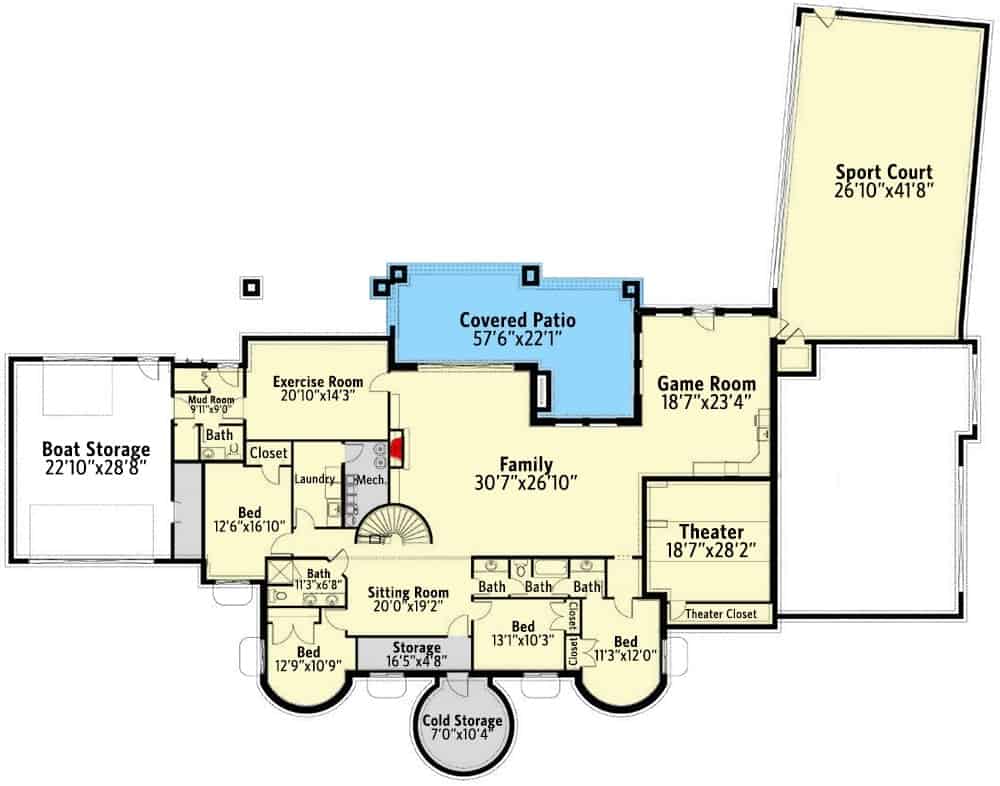
Lower Level Floor Plan
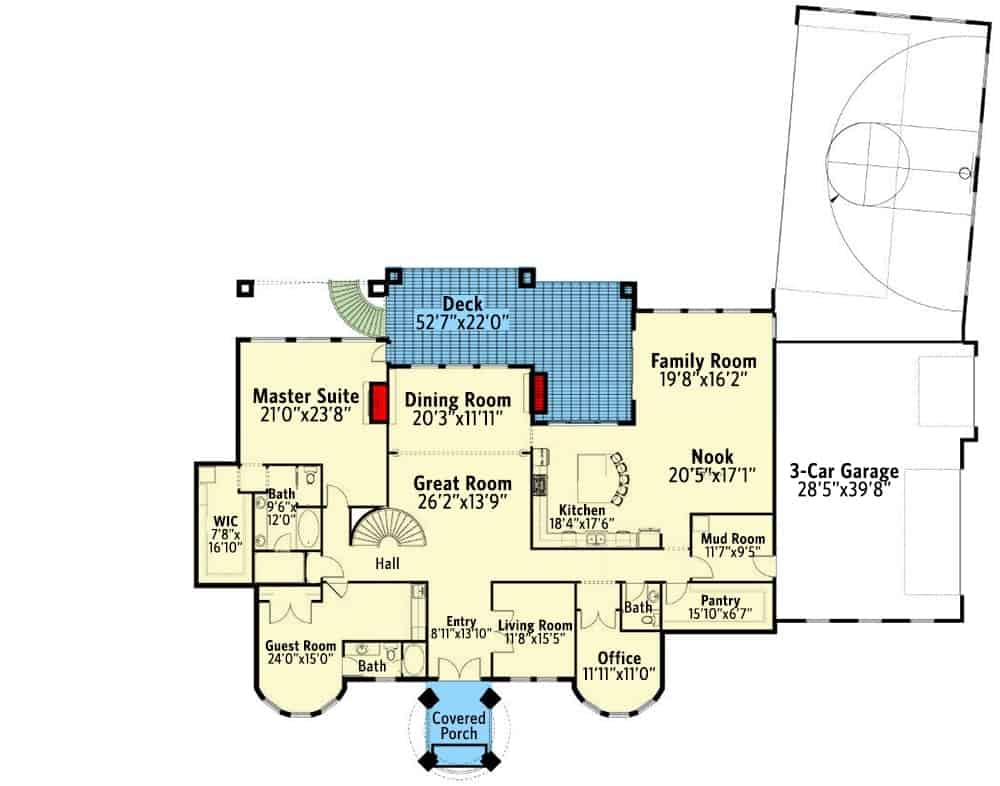
Waterfront Living
Curved details, like the arched windows and rounded turrets, give this home its classic Spanish charm. The sparkling water views make the setting even more special, while the wide green lawn flows naturally from the front of the house to the back.
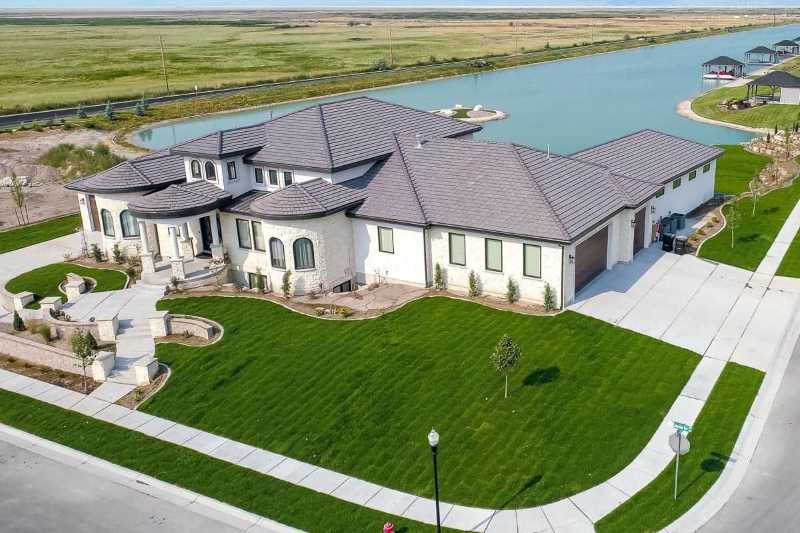
In the backyard, there’s plenty of room for fun and relaxation. You’ll find a basketball court for games, a covered patio for sharing meals outside, and even boat storage right on the water. With its two-story design, the home offers outdoor spaces on both levels, including large balconies that are perfect for gathering with family and friends.
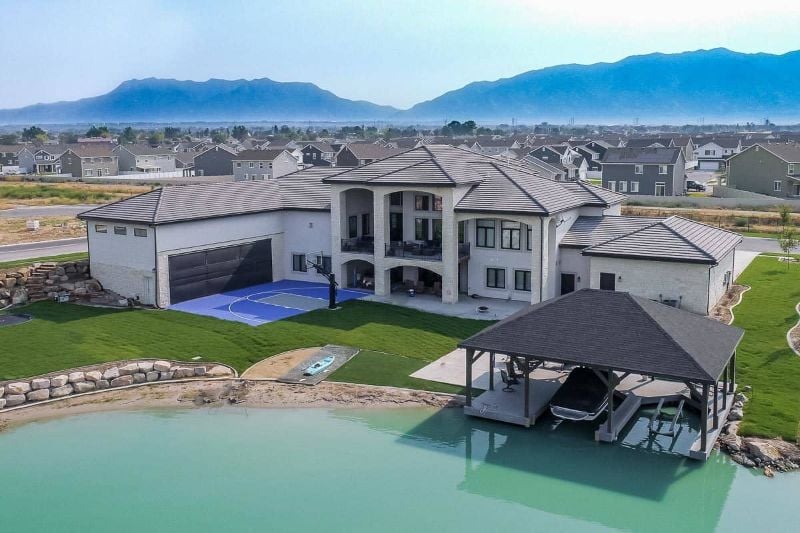
Majestic Mexican Hacienda Spanish-Style Mediterranean Villa with Iconic Arched Entryway
Welcome to this breathtaking Mediterranean villa, where timeless design meets everyday comfort. With 6,017 square feet spread across two stories, the home offers six spacious bedrooms and five and a half bathrooms—plenty of room for both family and guests. The three-car garage adds convenience, while the graceful arched entryway gives a grand first impression, blending elegance with true Mediterranean charm.
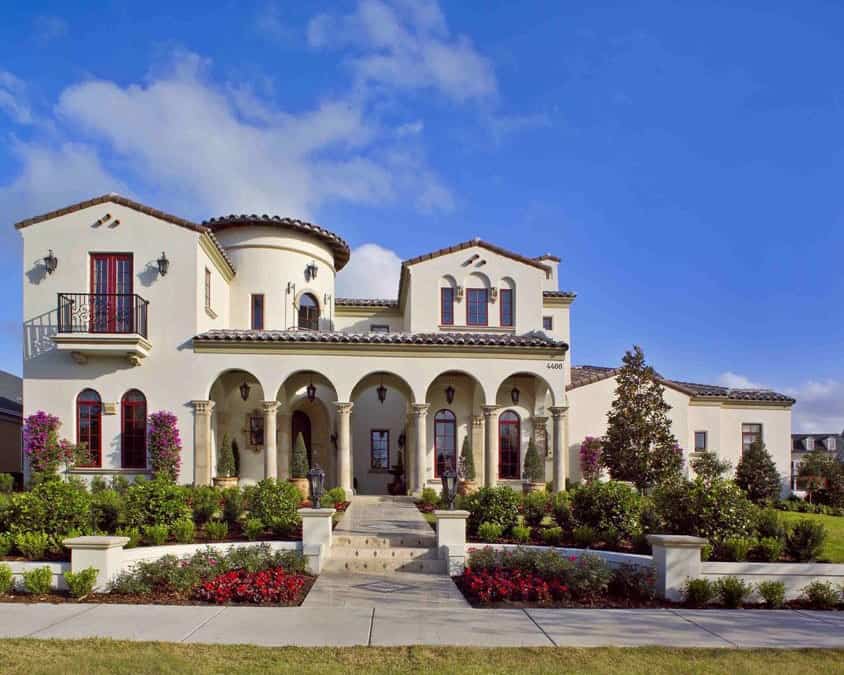
This villa captures the heart of Mediterranean style. Its smooth stucco walls, arched windows, and classic clay-tile rooflines come together beautifully with tall colonnades and lush landscaping. The result is an inviting retreat that feels both luxurious and welcoming. Step inside, and you’ll find thoughtfully designed spaces perfect for hosting loved ones or simply relaxing in comfort.
Grand Layout and Floor Plan
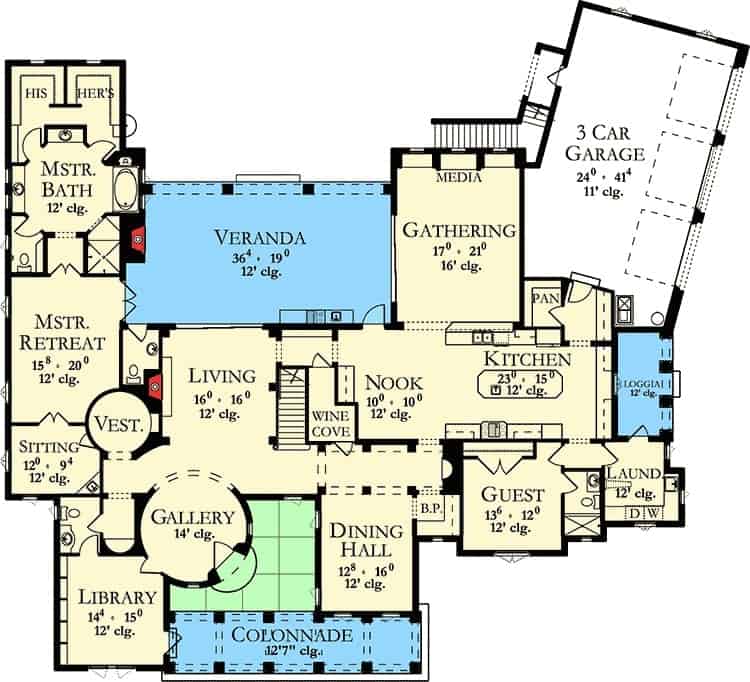
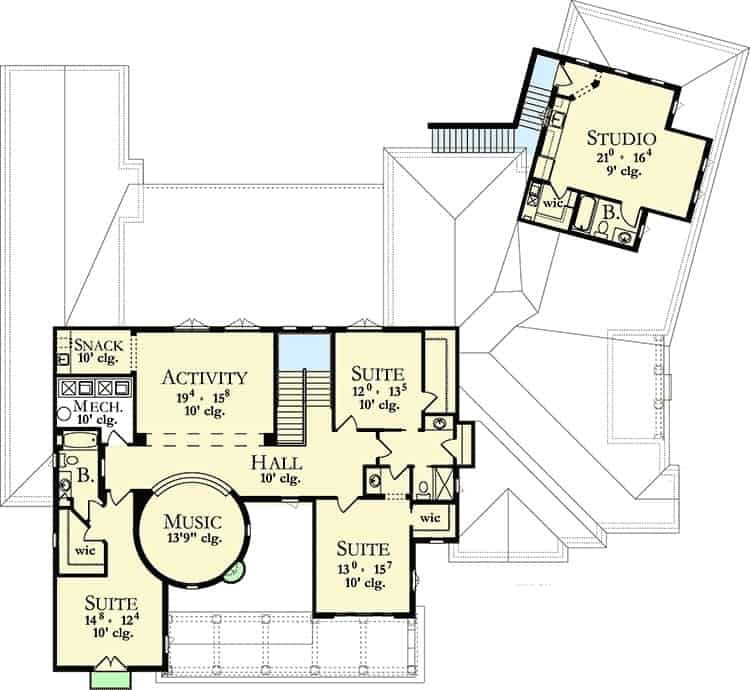
Columned Archways and Mediterranean Courtyard
This magnificent home welcomes you with a row of graceful archways that create a grand entrance and show off its Mediterranean charm. The exterior combines timeless stucco with red-trimmed windows and charming wrought-iron details, giving the house both character and beauty. A lush, well-kept garden completes the look, adding to the home’s inviting appeal.
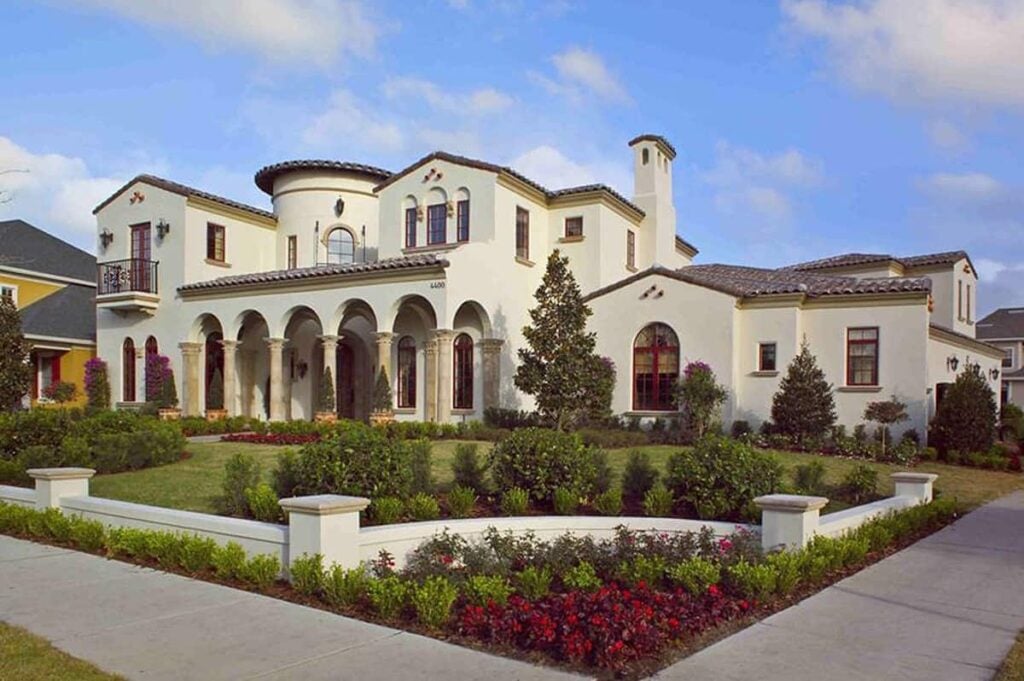
Step into the courtyard, and you’ll find a sparkling pool framed by classic Mediterranean arches that lead to a cozy covered terrace. Soft stucco walls and rich wood accents create a warm connection between indoor and outdoor living. A gentle water feature adds a touch of peace, making the courtyard a perfect place to relax and enjoy the home’s luxurious atmosphere.
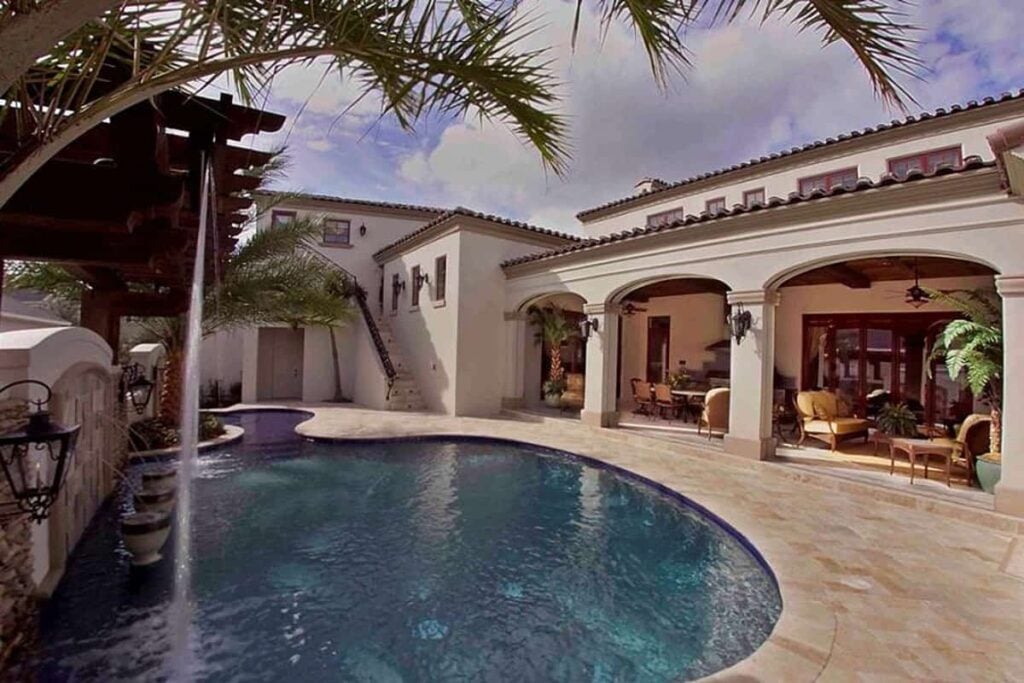
Modern Mexican Hacienda 4-Bedroom Spanish-Style Home with Wet Bar and Balcony
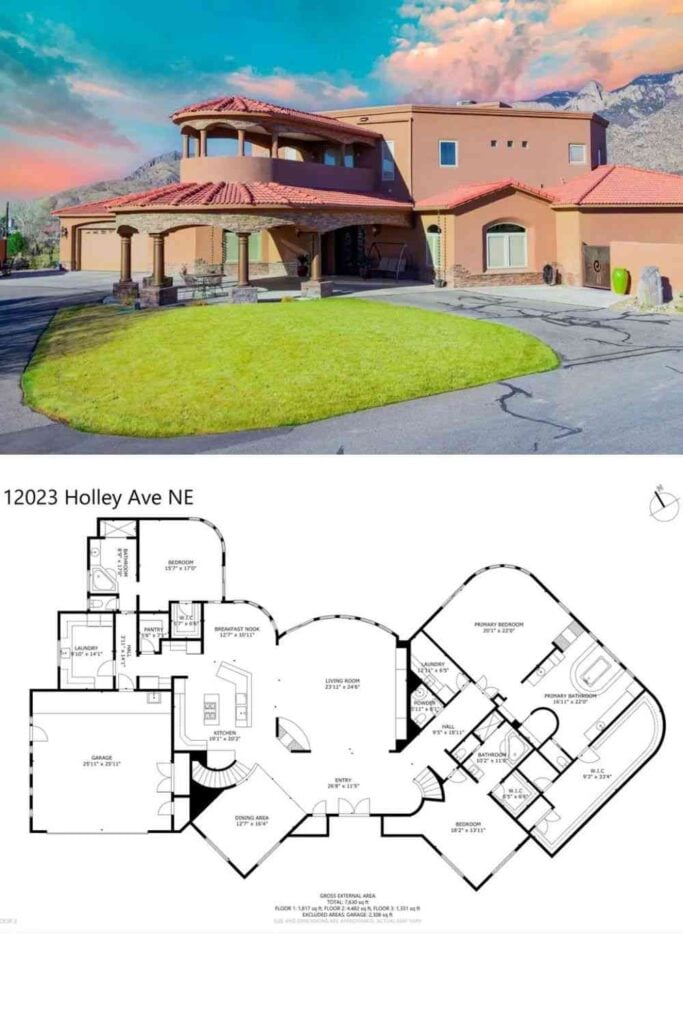
Read Also: 34 Beautiful Vintage Mexican House Decor Ideas Without Breaking the Bank

