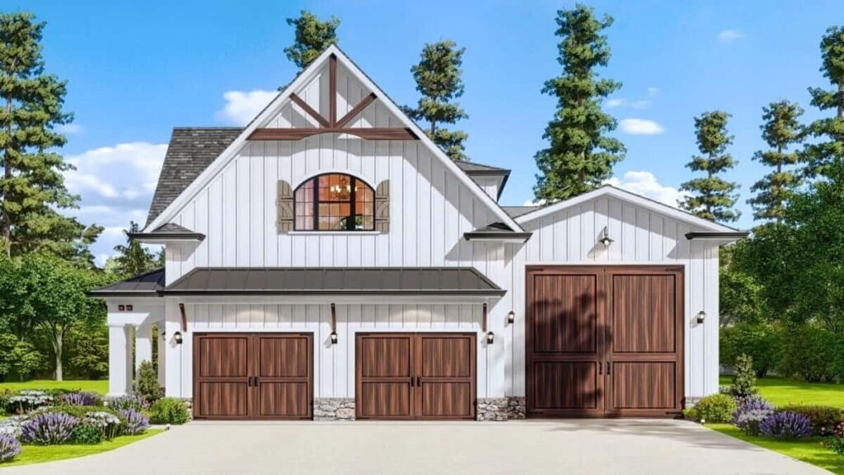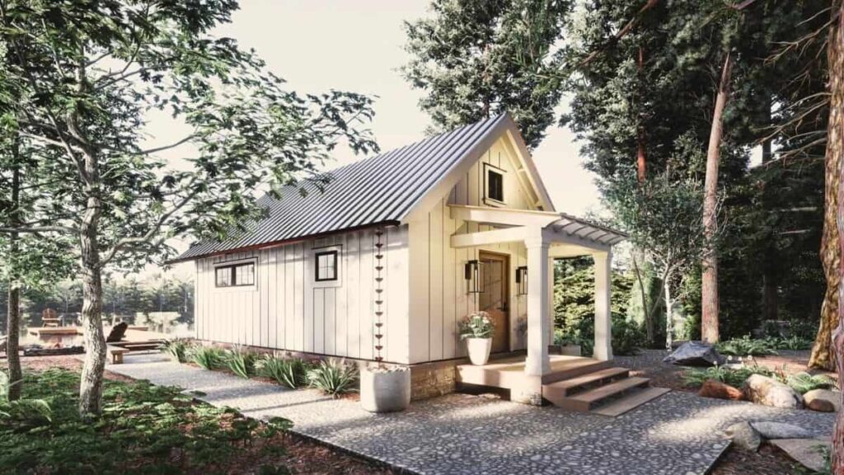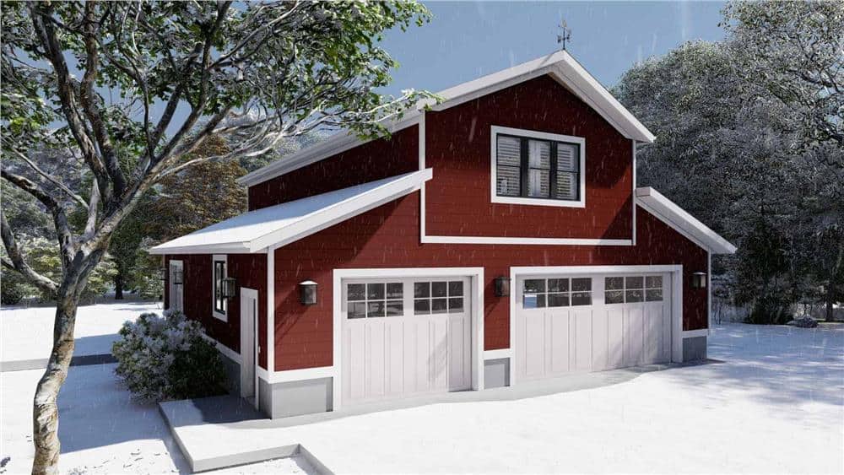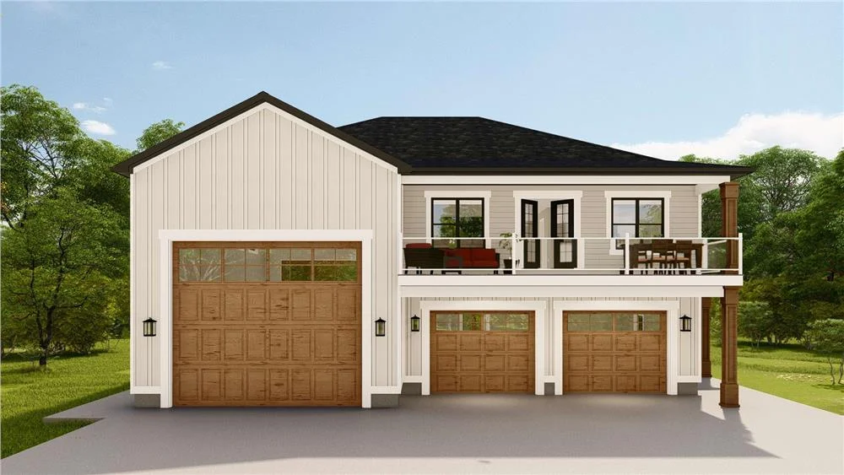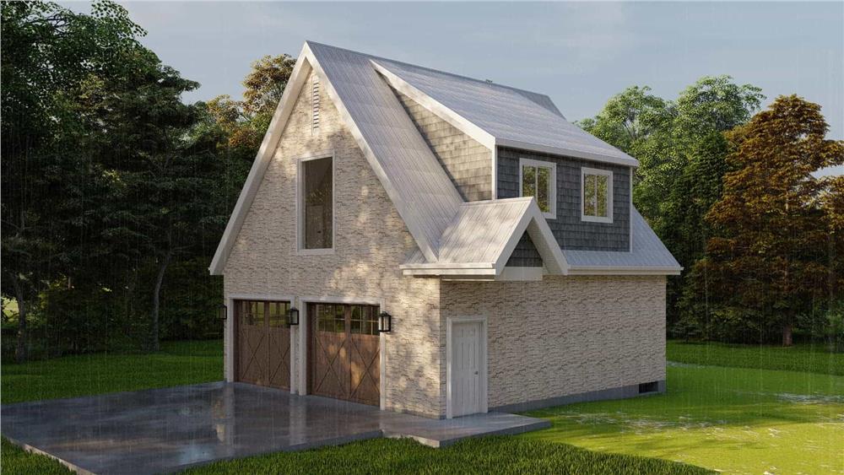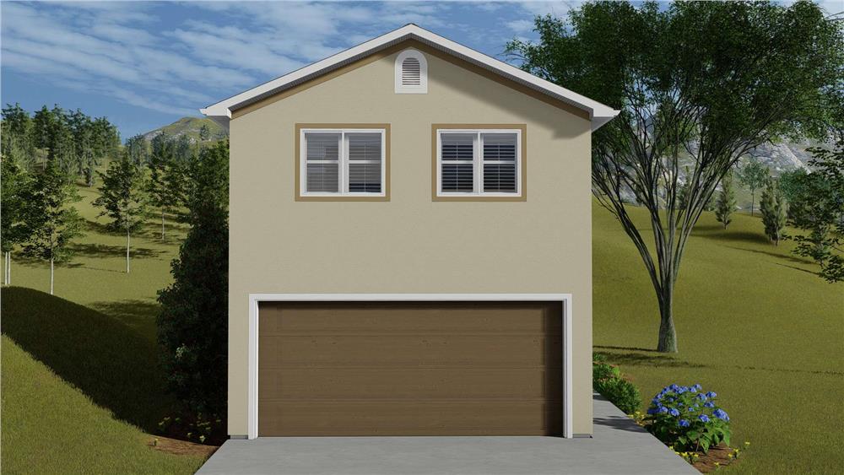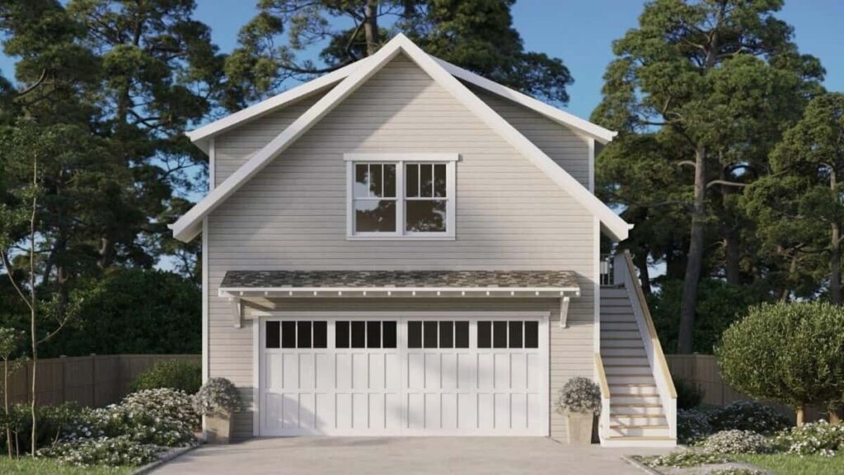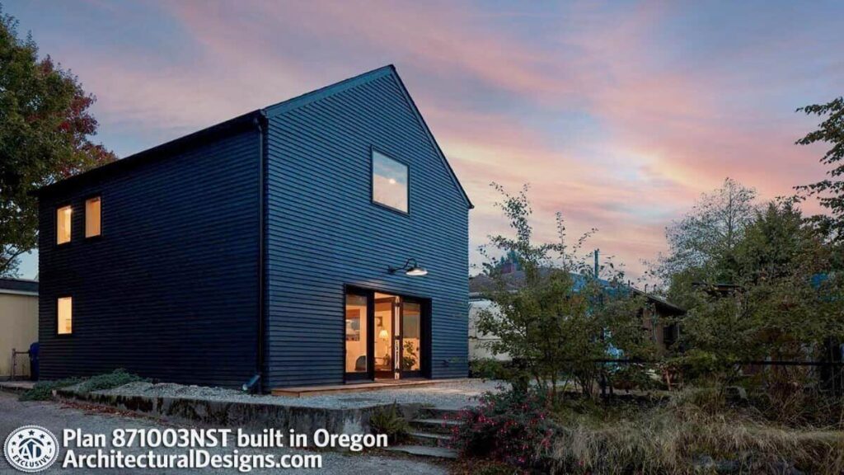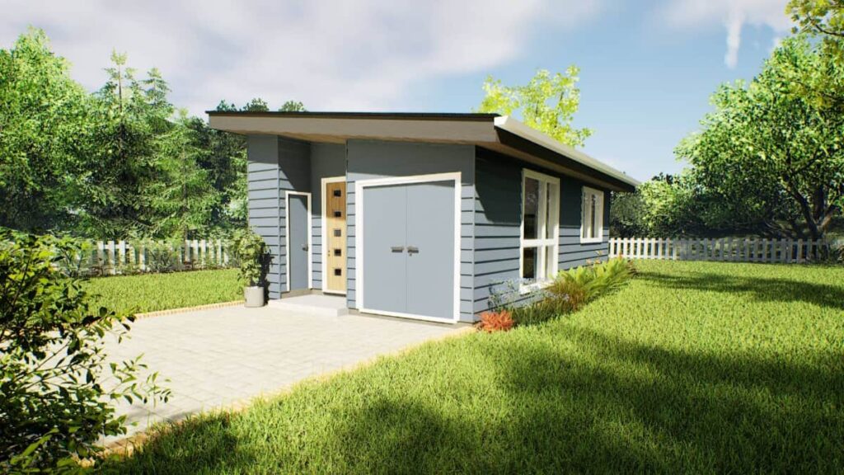Two-Story Carriage Home with Wraparound Porch and RV Garage (Floor Plan)
Specifications The Floor Plan Details This two-story carriage home has a lovely rustic look with ...
READ MORECraftsman Style 1-Bedroom Two-Story Tiny Home for a Narrow Lot with Loft (Floor Plan)
Specifications The Floor Plan Details This two-story tiny home has a craftsman-style look with board ...
READ MORE1-Bedroom Rustic Two-Story Carriage Home for a Narrow Lot with 4-Car Garage (Floor Plan)
Specifications The Floor Plan Details This two-story rustic carriage home looks lovely with its deep ...
READ MORE1-Bedroom Rustic Two-Story Carriage Home with RV Garage and Open Living Space (Floor Plan)
Specifications The Floor Plan Details This two-story carriage home has a cozy, rustic look with ...
READ MORE2-Bedroom Rustic Two-Story Carriage Home for a Narrow Lot with Open-Concept Living (Floor Plan)
Specifications The Floor Plan Details This 2-bedroom carriage home has a rustic charm with a ...
READ MORERustic Two-Story 1-Bedroom Carriage Home for a Narrow Lot with Open-Concept Design (Floor Plan)
Specifications The Floor Plan Details This two-story carriage home has a rustic look with stucco ...
READ MORETwo-Story 1-Bedroom Carriage Home with Double Garage and Open Concept Living (Floor Plan)
Specifications The Floor Plan Details This 1-bedroom carriage home has a simple square shape and ...
READ MORETwo-Story 2-Bedroom Tiny Barndominium for a Narrow Lot with Open Concept Living (Floor Plan)
Specifications The Floor Plan Details This tiny barndominium has a rustic look with vertical siding, ...
READ MOREThe Piccolo 1-Bedroom Modern Style Single-Story Home for a Narrow Lot with Open Living Space (Floor Plan)
Specifications The Floor Plan Details This modern, minimalist tiny home is compact but very functional. ...
READ MORE3-Bedroom Single-Story Craftsman Home for a Narrow Lot with Open Concept Living (Floor Plan)
Welcome to photos and layout for a 3-bedroom single-story craftsman home. Specifications: Here’s the floor ...
READ MORE
