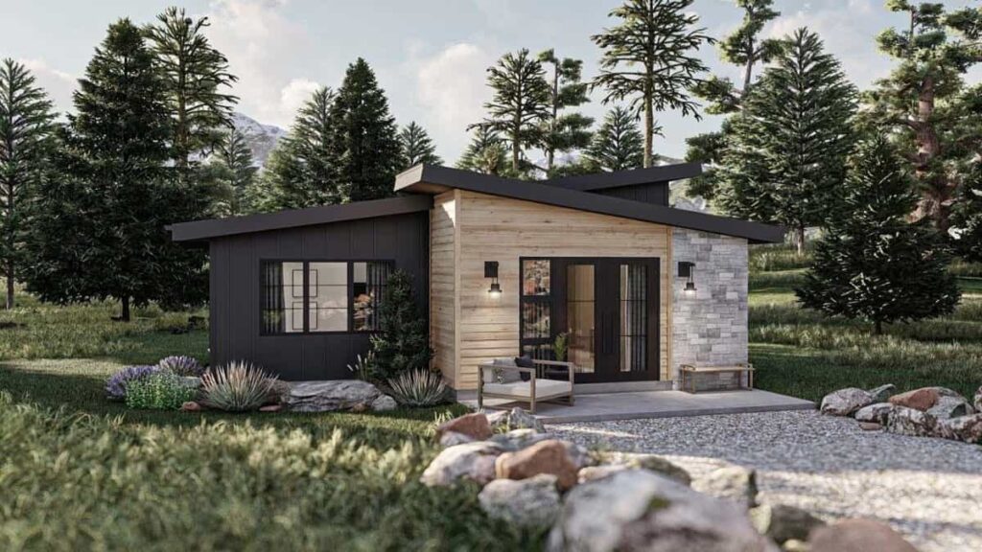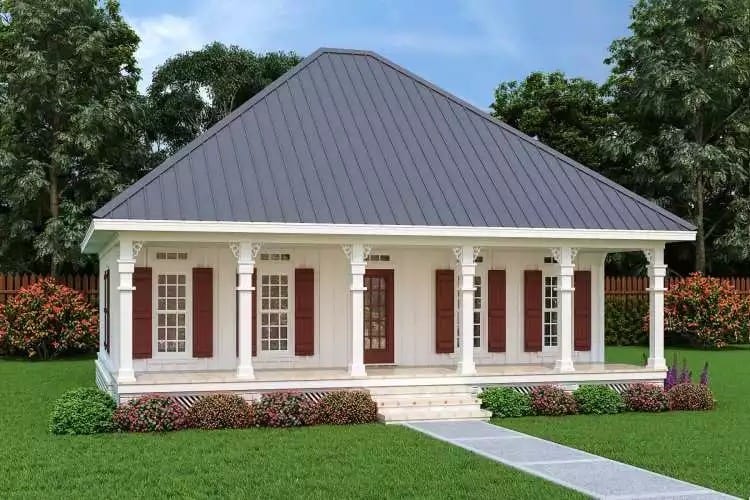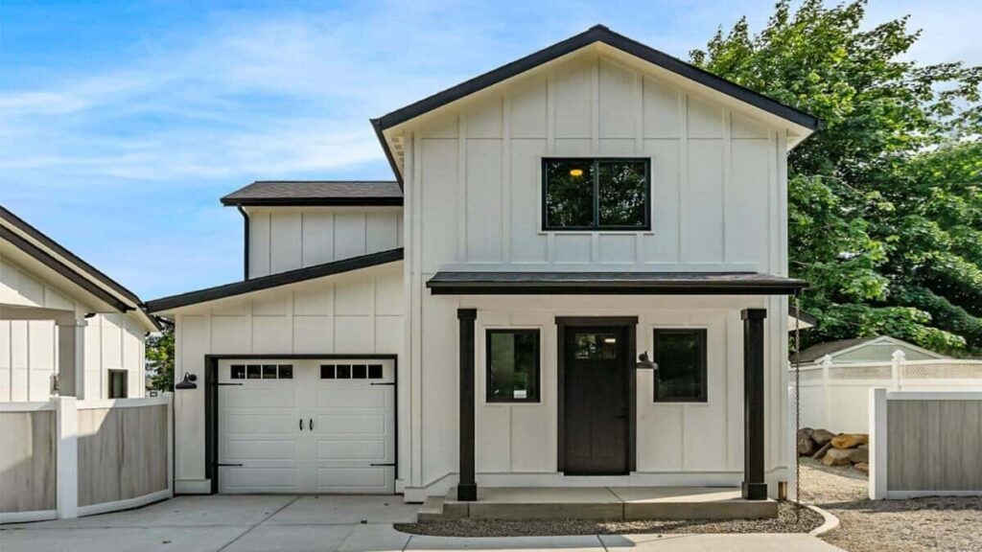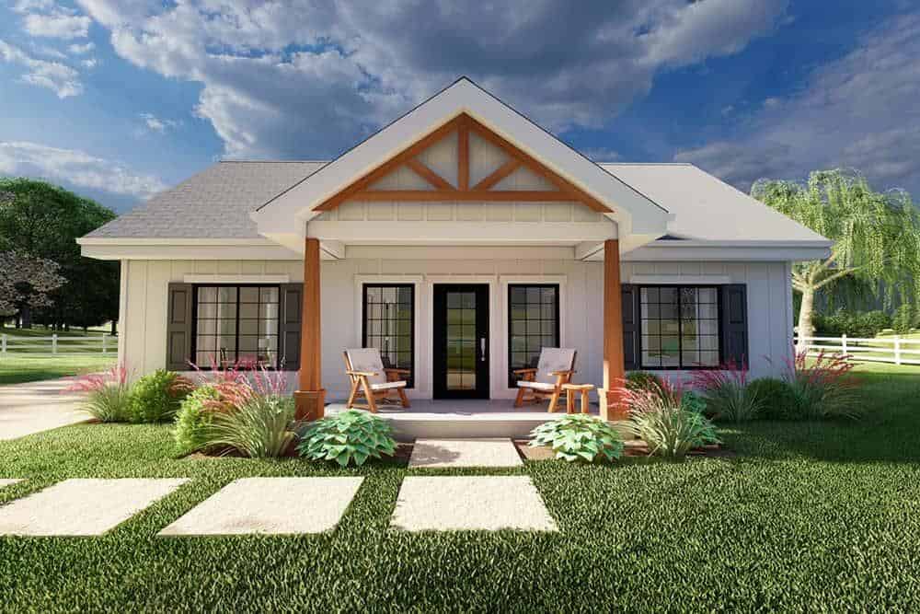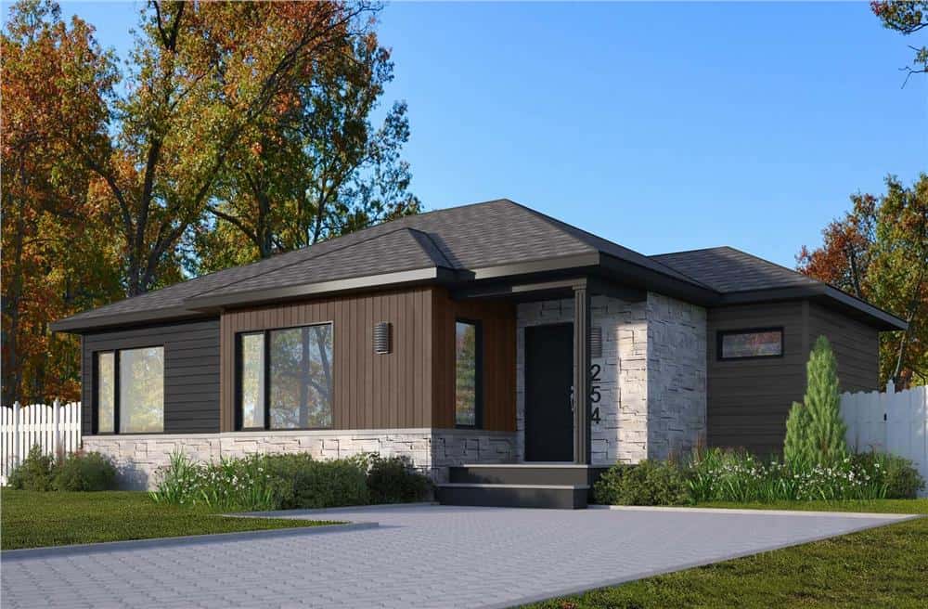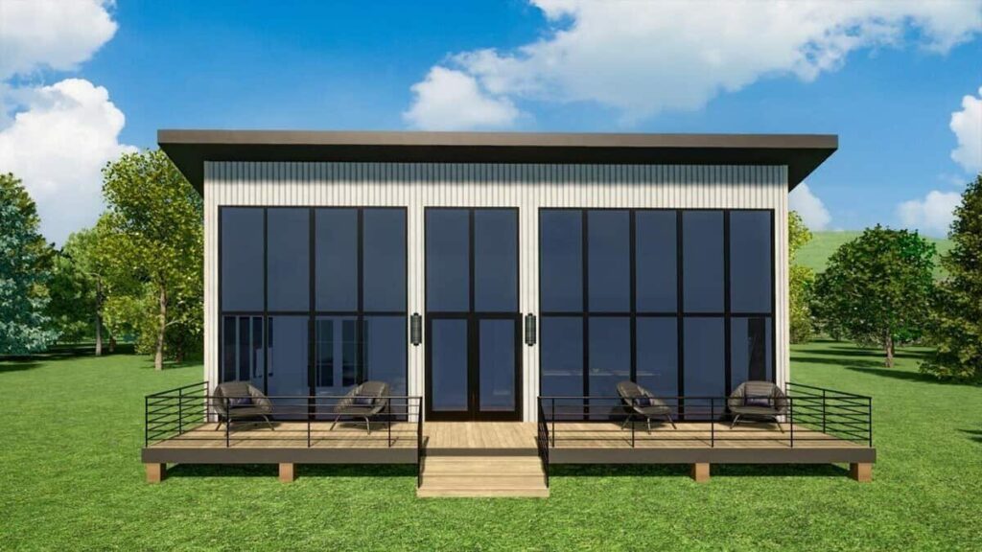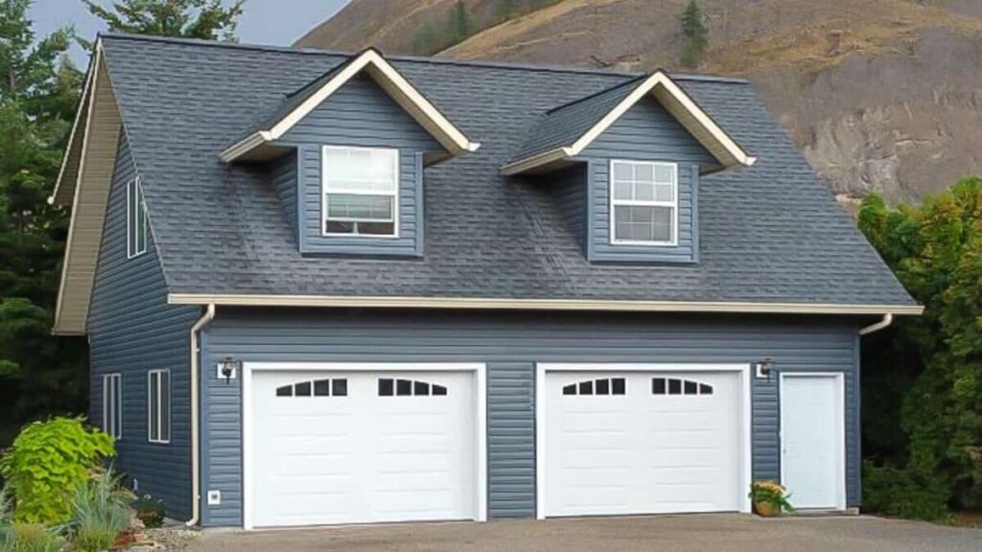Single-Story 1-Bedroom Modern Accessory Dwelling Unit with Open Living Space (Floor Plan)
Specifications The Floor Plan Details This modern accessory dwelling unit is small but well-designed to ...
READ MORERiver Oaks Single-Story 1-Bedroom Cottage with Front Porch and Open Living Space (Floor Plan)
Specifications The Floor Plan Details This cozy 1-bedroom cottage is wrapped in board and batten ...
READ MORETwo-Story Craftsman Style 2-Bedroom Home for a Narrow Lot with Open-Concept Living (Floor Plan)
Specifications The Floor Plan Details This two-story craftsman home has a simple design with two ...
READ MORECottage Style 2-Bedroom Single-Story Ranch with Open Living Space and Front Porch (Floor Plan)
Specifications The Floor Plan Details This cozy 2-bedroom cottage has a charming look, with board ...
READ MORESingle-Story Contemporary 2-Bedroom Home for a Narrow Lot with Open-Concept Living (Floor Plan)
Specifications The Floor Plan Details This 2-bedroom contemporary home has a lovely mix of stone ...
READ MORETwo-Story 1-Bedroom Cagle 3 Carriage Home with Open Living Space and 3-Car Garage (Floor Plan)
Specifications The Floor Plan Details This two-story carriage home has a rustic look with dark ...
READ MORE1-Bedroom Two-Story Hinshaw B Carriage Home with 3-Car Garage and Open Living Space (Floor Plan)
Specifications The Floor Plan Details This two-story carriage home blends classic and modern styles. It ...
READ MORERustic Two-Story 2-Bedroom Rifugio Modern Cottage for a Narrow Lot with Rooftop Terrace (Floor Plan)
Specifications The Floor Plan Details This two-story modern cottage has a rustic charm thanks to ...
READ MOREModern Lake Single-Story 1-Bedroom Cottage with Open Concept Design (Floor Plan)
Specifications The Floor Plan Details This one-story lake cottage features a modern look with clean ...
READ MORE1-Bedroom Traditional Two-Story Carriage Home with Open Living Space (Floor Plan)
Specifications The Floor Plan Details This two-story carriage home has a classic look with horizontal ...
READ MORE
