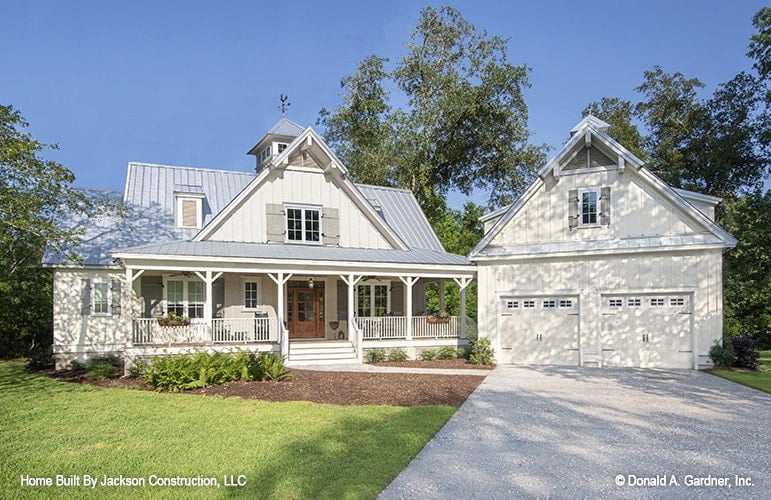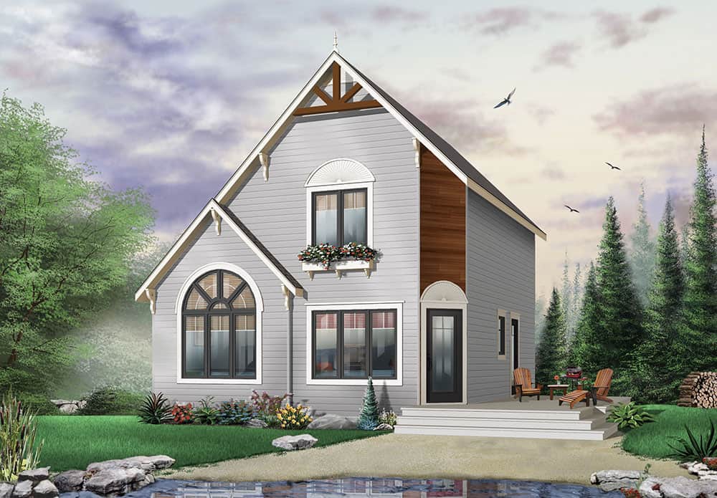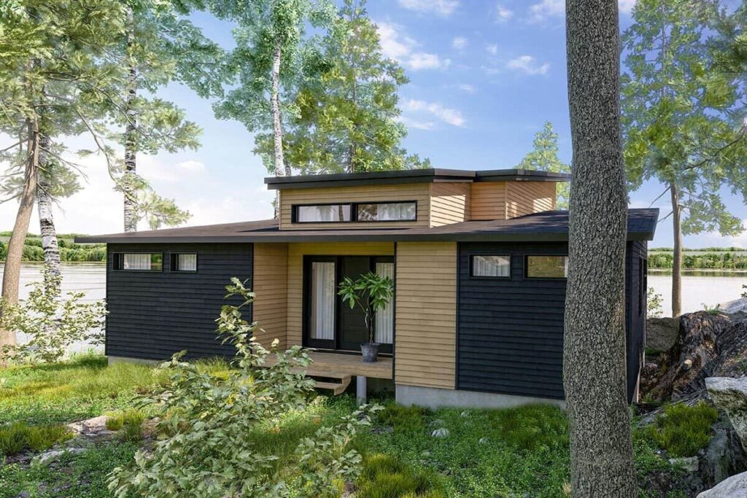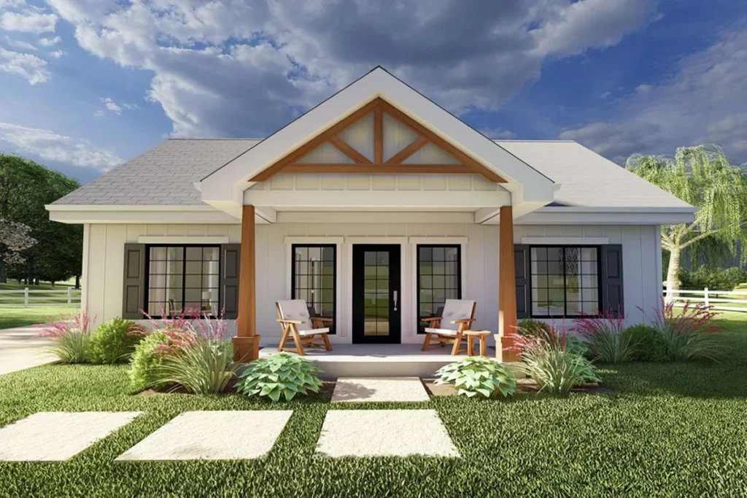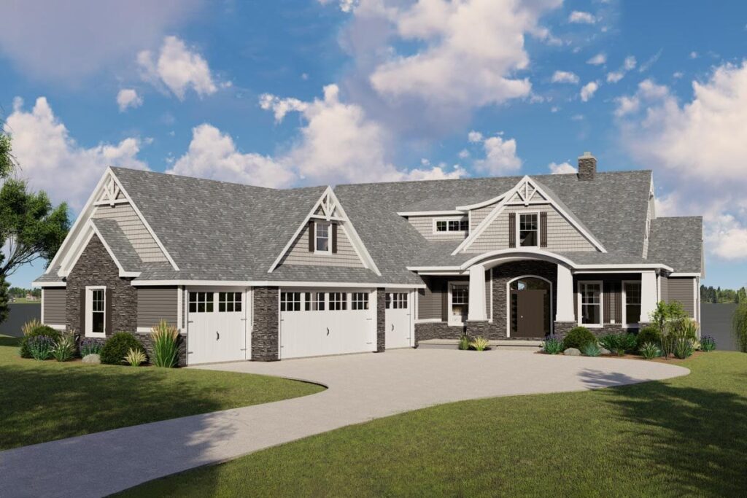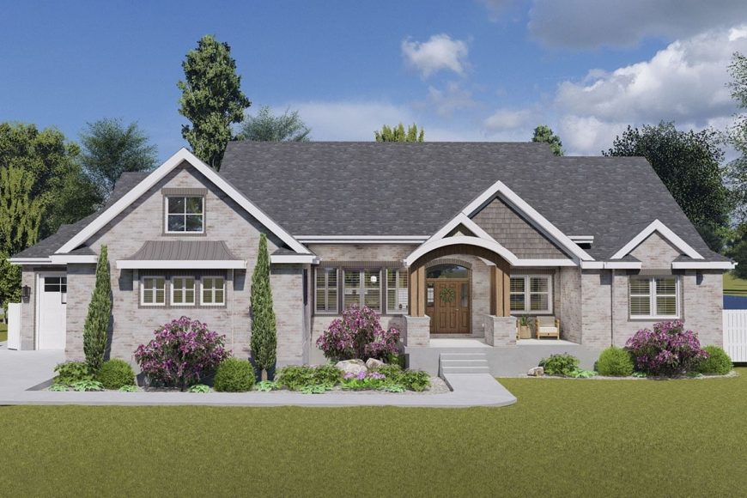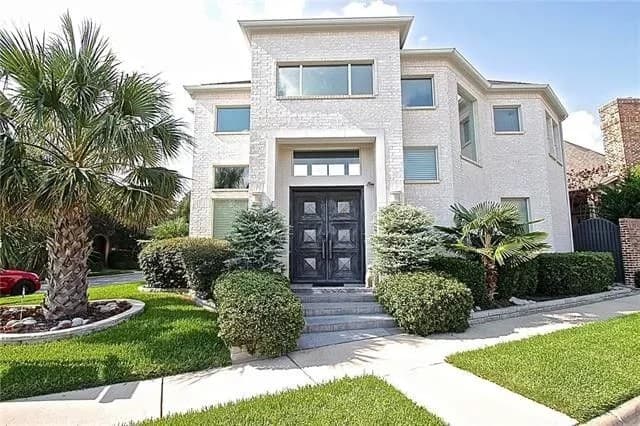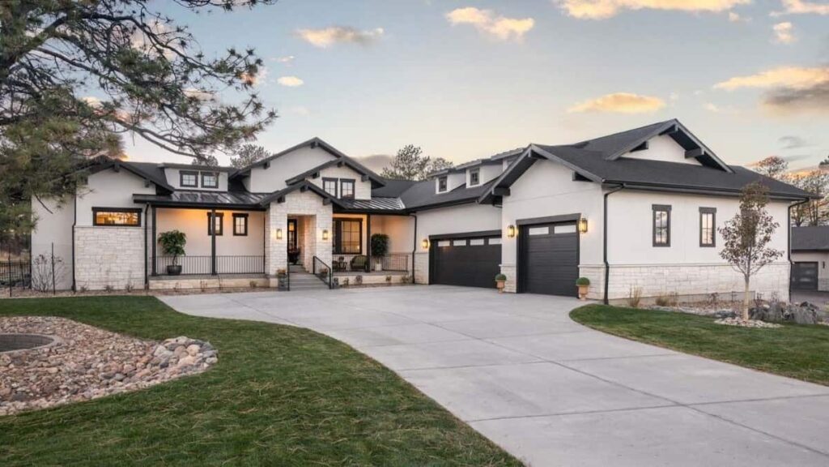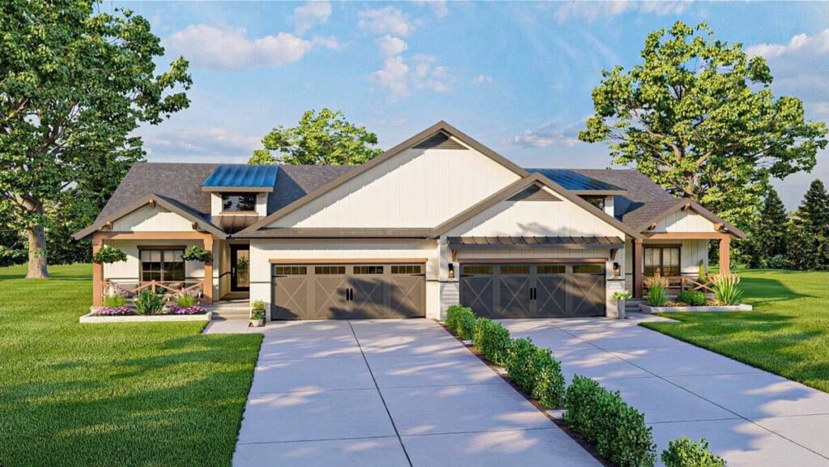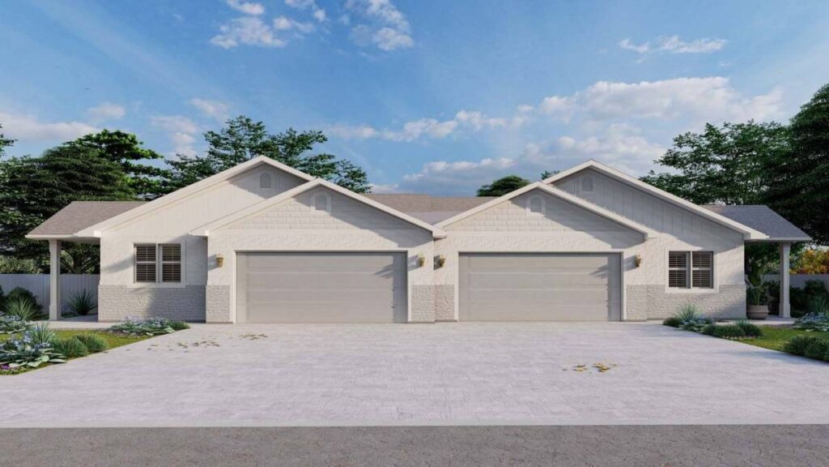2-Bedroom Two-Story The Gloucester Home (Floor Plan)
This cozy Craftsman-style home has 2,018 square feet of living space, carefully planned to feel ...
READ MOREExplore the Woodlette: A 991 Sq. Ft. 2-Bedroom Country-Style Gem (View the Detailed Floor Plan Sketches)
The Woodlette country-style home is a cozy two-story design. It’s great for small families or ...
READ MOREStylish Haven: Explore a 1,209 Sq. Ft. Mountain Retreat with 2 Bedrooms and Open Living Spaces (See the Detailed Floor Plan Layout)
Discover this modern mountain home with 1,209 square feet of living space. It has 2 ...
READ MOREExplore a Charming 988 Sq. Ft. Country-Style Home with 2 Bedrooms and an Inviting Open Layout (Must-See Floor Plan)
Check out this cozy one-story, two-bedroom country-style home! It has 988 square feet of well-designed ...
READ MOREExplore This Expansive 4,882 Sq. Ft. 2-Bedroom Craftsman Home with a Loft (View the Detailed Floor Plan Sketches)
Check out this beautiful two-story New American craftsman home with 4,882 square feet of living ...
READ MOREStep Inside This Picturesque 2-Bedroom Mountain Retreat With a Bonus Room Above the Garage (Explore This Floor Plan 2,613 Sq. Ft.)
This two-story home is 2,613 square feet. It has two bedrooms and two-and-a-half bathrooms. The ...
READ MOREModern 2-Bedroom Two-Story Blakewood Home with Balcony and Rear Garage (Floor Plan)
Specifications Details This 2-bedroom modern home has white brick walls, big windows, and tall rooflines ...
READ MORE2-Bedroom Modern Single-Story Hill Country Home with 3-Car Garage and Lower Level Expansion (Floor Plan)
Specifications Details This 2-bedroom modern hill country home stands out with stone and stucco siding, ...
READ MOREModern Farmhouse Style Single-Story 2-Bedroom Duplex with Front Porch and Basement Expansion (Floor Plan)
Specifications Details This modern farmhouse-style duplex has craftsman details, like board and batten siding, metal ...
READ MORE2-Bedroom Southern Style Single-Story Duplex Home with Open Living Space and Double Garage (Floor Plan)
Specifications Details This one-story duplex home has a charming Southern style. It includes two matching ...
READ MORE
