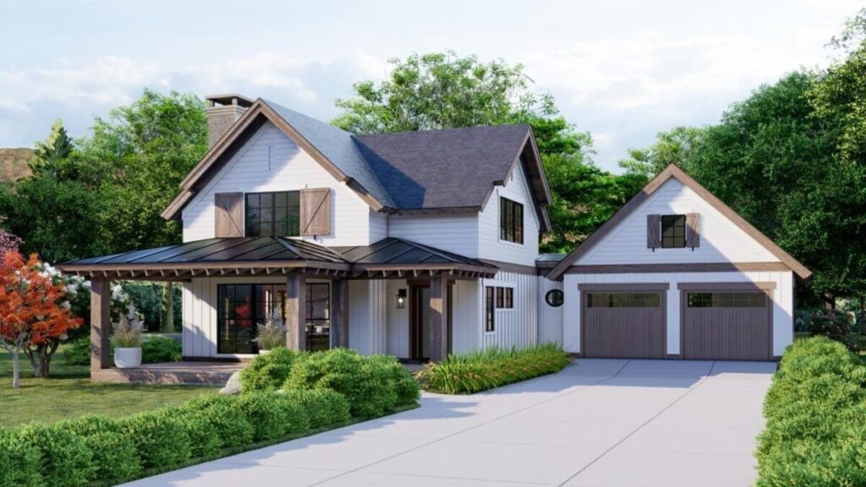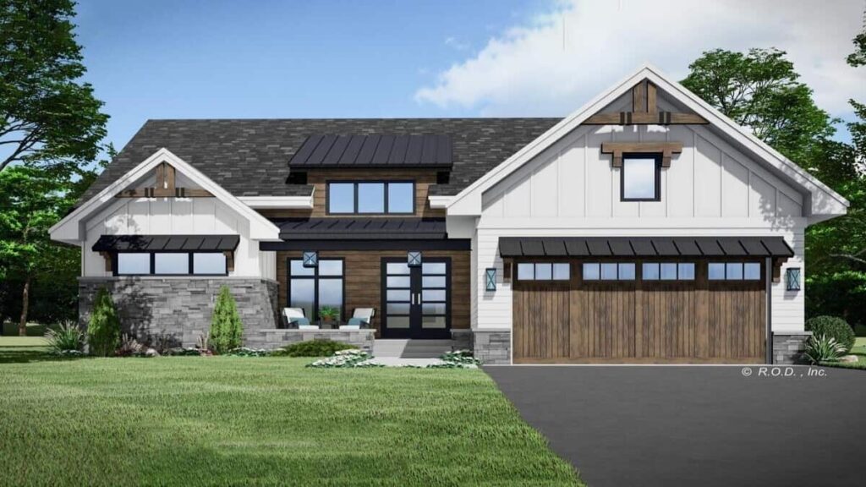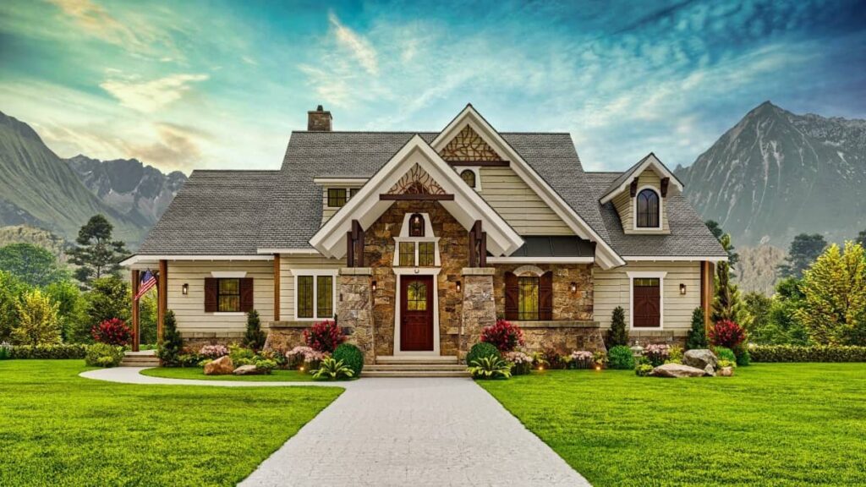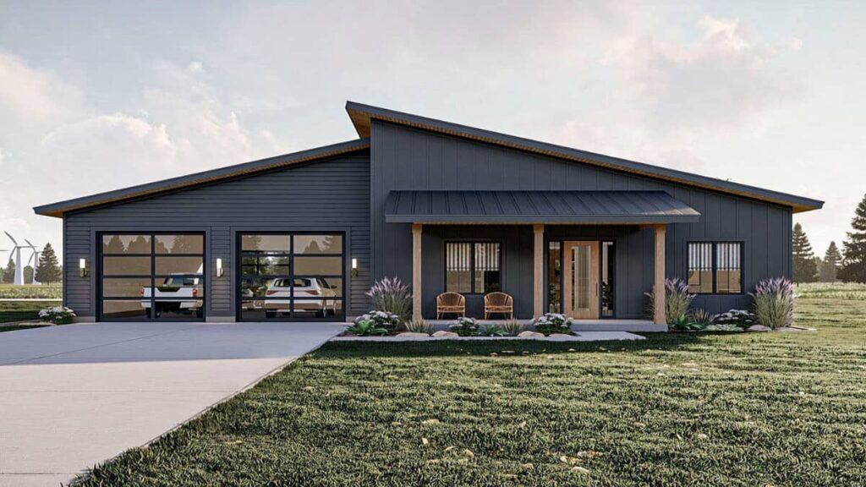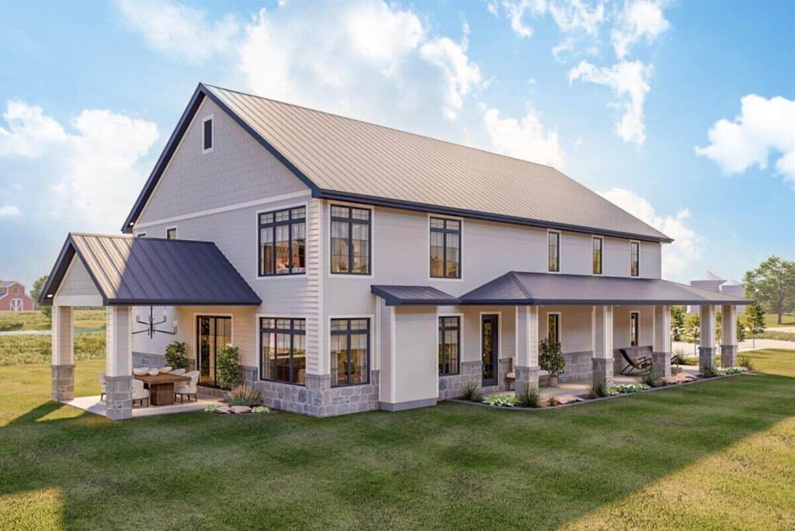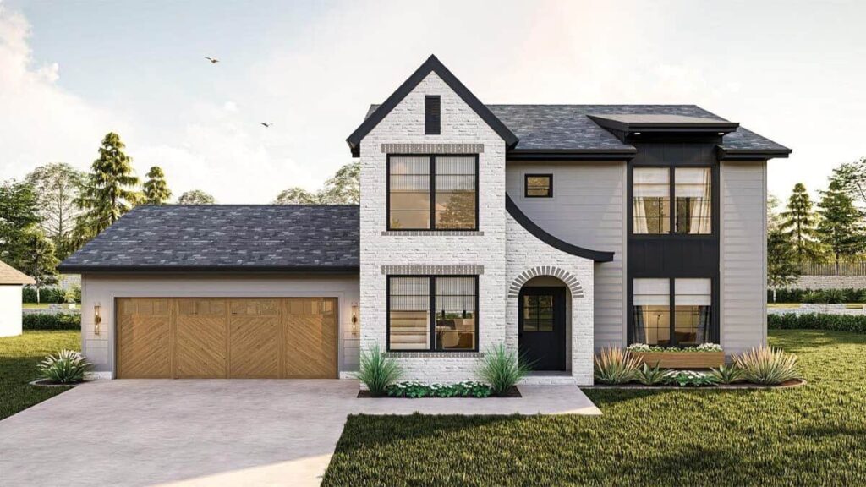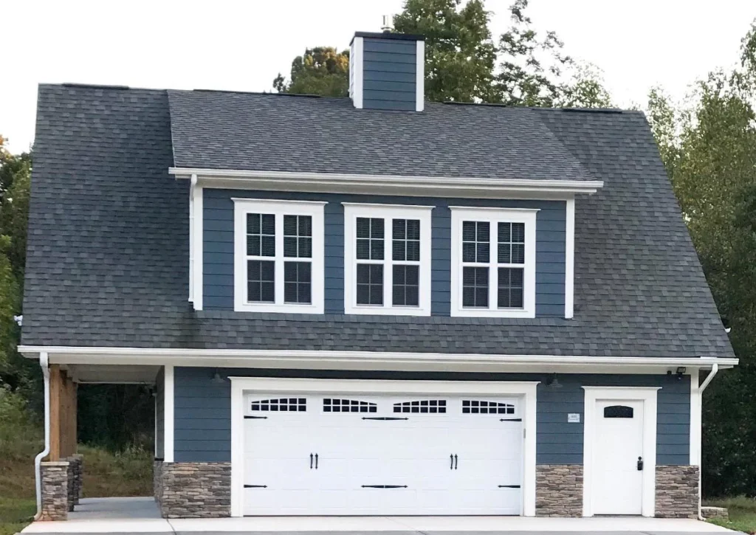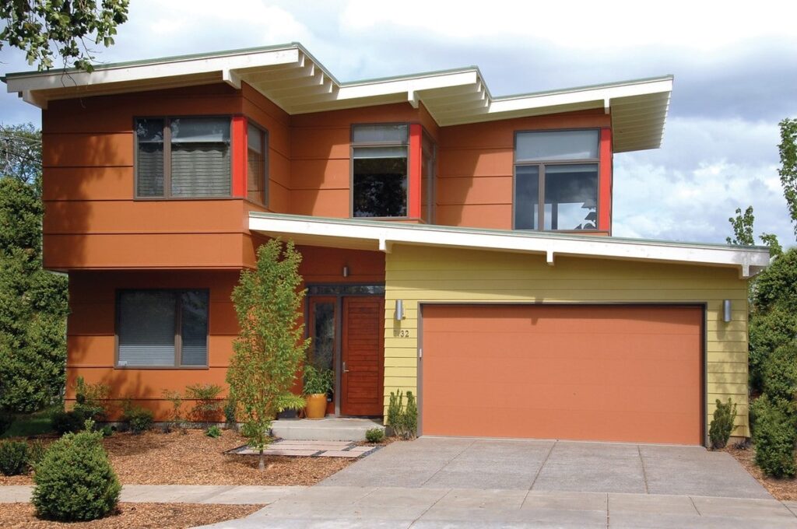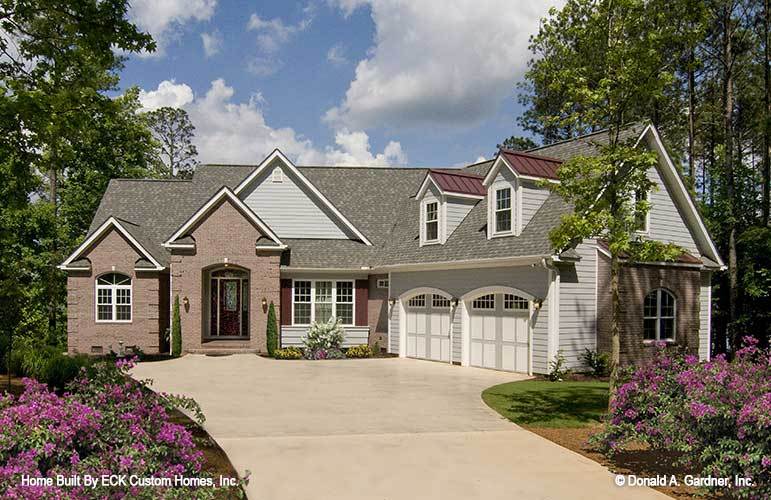Step Inside This 1,537 Sq. Ft. 2-Bedroom Farmhouse, Perfect for Simple Living (Explore This Floor Plan)
Welcome to a charming farmhouse that is 1,537 square feet. It has two bedrooms and ...
READ MOREDiscover This 2-Bedroom Stunning Craftsman Beauty: Fusion of Tradition and Contemporary Flair (See the 1,684 Sq. Ft. Floor Plan)
Welcome to this charming Craftsman-style home! It covers 1,684 square feet and has a layout ...
READ MOREExplore This Crafty Craftsman with Dual Master Suites and Expansive Views (Must-See 2,626 Sq. Ft. Floor Plan)
Check out this charming Craftsman-style home! It’s a spacious retreat with 2,626 square feet of ...
READ MOREUnveil the Stunning 2-Bedroom Barndominium with Bold Design and Spacious Comfort (2,016 Sq. Ft. Floor Plan Included)
Explore this 2,016-square-foot barndominium that blends modern style with rustic charm. This one-story home has ...
READ MOREArchitect Designs Stunning Barndominium with Massive Warehouse-Like Garage that Looks Like a Regular House
Take a look at this barndominium! It looks like a big, cozy house, but here’s ...
READ MOREStep Inside This Stylish Marvel: A 2-Bedroom, 1,807 Sq. Ft. Gem with Innovative Design Elements (Must-See Floor Plan)
Welcome to a modern home built with care and attention to detail. This two-story house ...
READ MOREExplore This Charming Rustic Cabin Retreat with Two Bedrooms (1,024 Sq. Ft. Floor Plan Included)
This two-story cabin is 1,024 square feet and has a smart design that makes the ...
READ MORE2-Bedroom Two-Story Carriage House with Shed Dormer (Floor Plan)
Step into this charming two-story Craftsman garage apartment with 1,096 square feet of living space. ...
READ MORETwo-Story 2-Bedroom Mid-Century Modern Home (Floor Plan)
Welcome to this stylish mid-century modern home! It has 1,899 square feet of bold design, ...
READ MORE2-Bedroom Single-Story The Rowan Rustic Home (Floor Plan)
Discover the beauty and charm of this 1,822-square-foot Craftsman-style home. It has 2 bedrooms and ...
READ MORE
