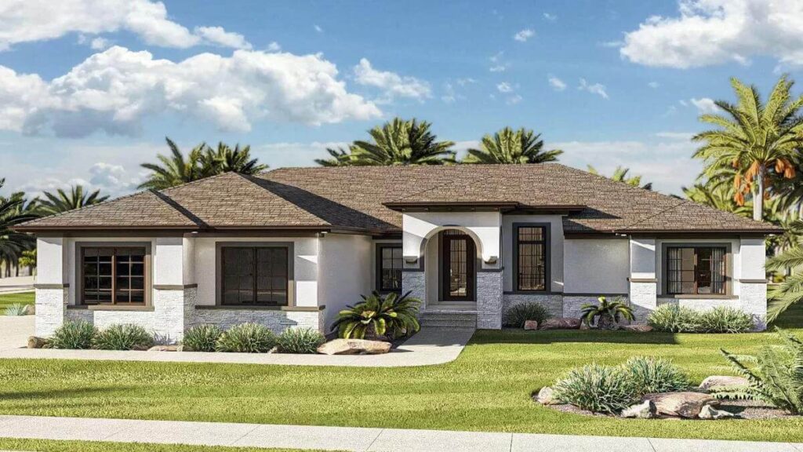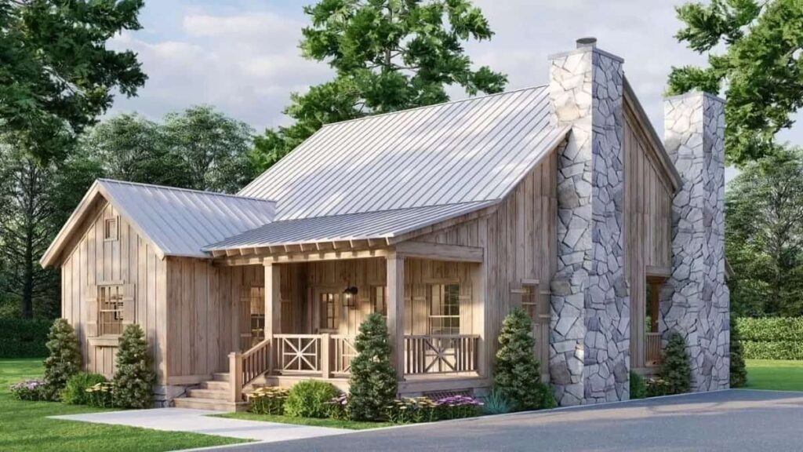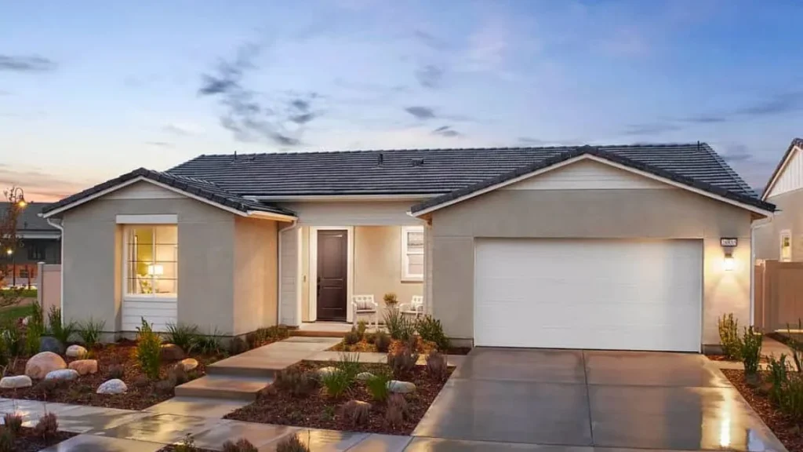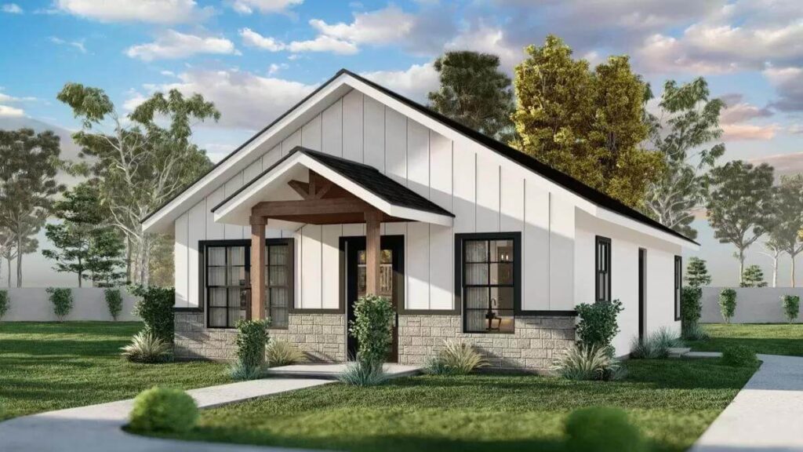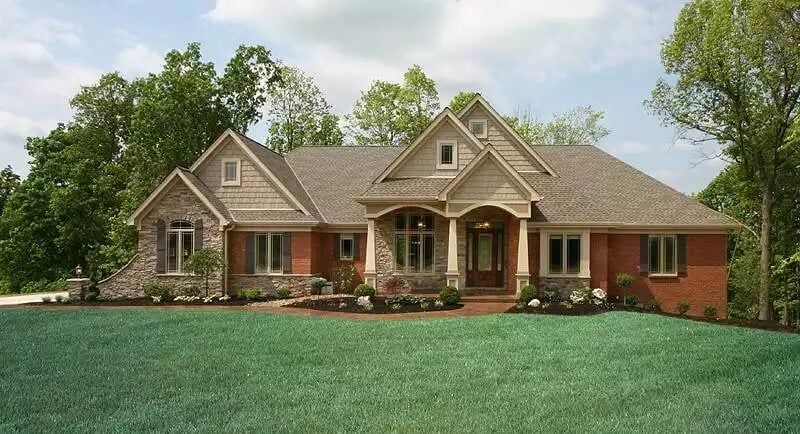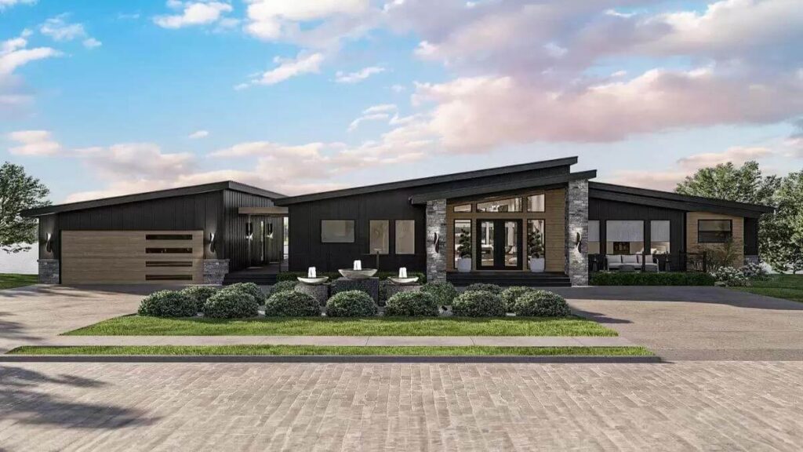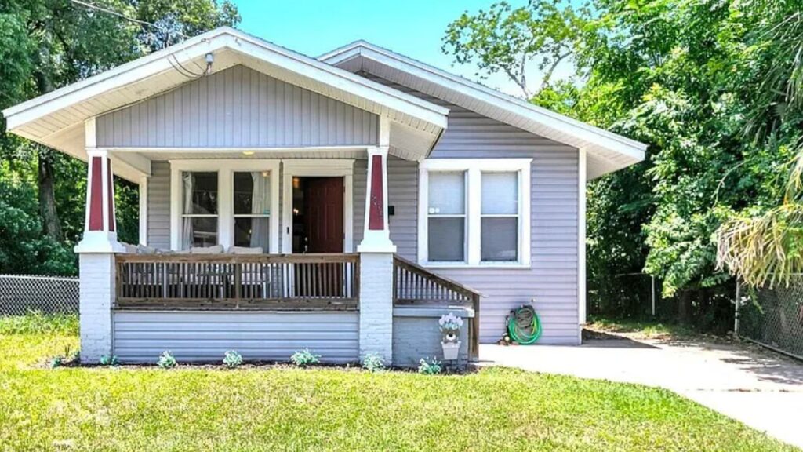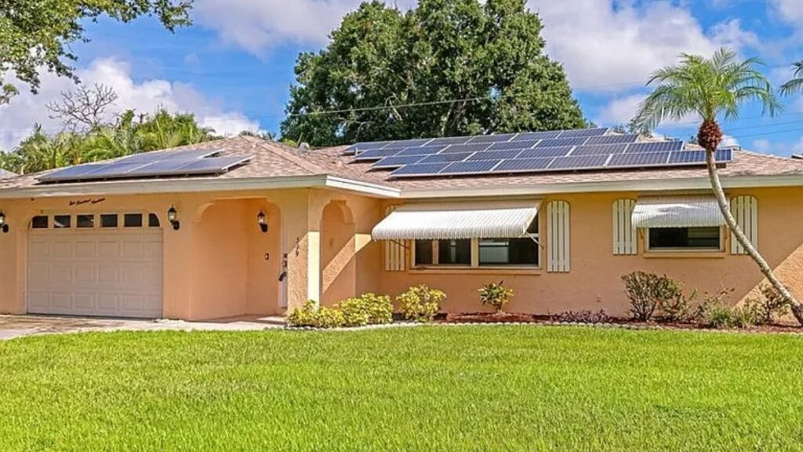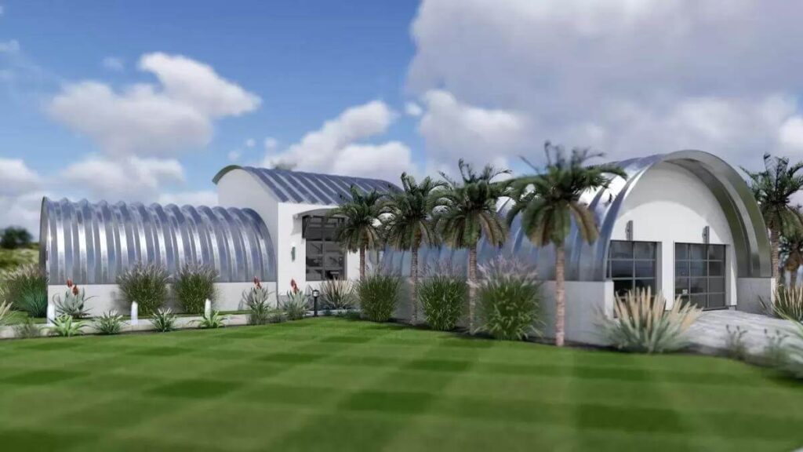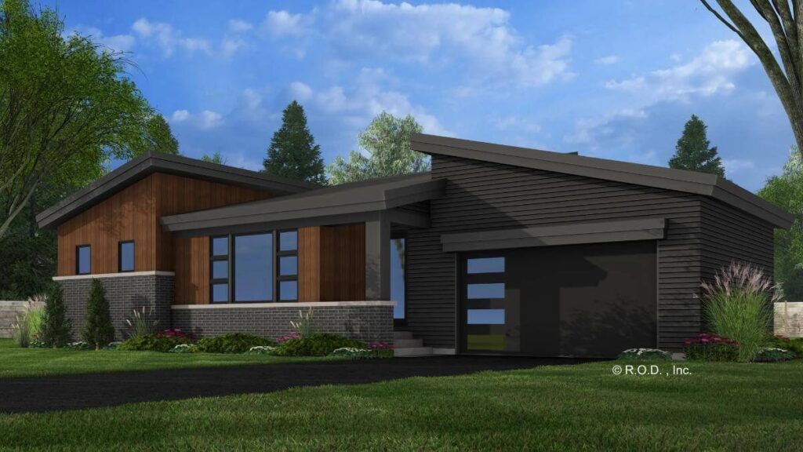Mediterranean Style 2-Bedroom Home with Covered Patio and Optional Basement (Floor Plan)
Specifications Details This 2-bedroom Mediterranean home has a beautiful design with a stone and stucco ...
READ MOREStep Inside this Picture-Perfect 2-Bedroom Rustic Cabin (1,266 Sq. Ft. Floor Plan)
This cozy 2-bedroom cabin is a perfect mix of comfort and charm, all in 1,266 ...
READ MORE2-Bedroom Bungalow Style Single Family Home (1,511 Sq. Ft. Floor Plan)
Specifications Listing agent: Wanda and Elayne @ Tri Pointe Homes Floor Plan and Photos Pin This Floor Plan ...
READ MORETour This Quaint Modern Farmhouse With 2 Bedrooms Under 1,000 Sq. Ft. (Floor Plan)
Here’s a cozy modern farmhouse cottage that’s both charming and practical. It has 963 square ...
READ MOREIntroducing “The Hunter’s Bay” House Plan – A Traditional Ranch-Style Home (Floor Plan)
The “Hunter’s Bay” home is a traditional ranch-style house. It combines comfort and style in ...
READ MOREModern 2-Bedroom Lake House with Wraparound Porch and Lower Level Expansion (Floor Plan)
Specifications Details This 2-bedroom lake house has a modern and stylish look. Its dark siding, ...
READ MORE2-Bedroom Traditional Style Single Family Home (1,004 Sq. Ft. Floor Plan)
Specifications Listing agent: JOSEPH LYDON @ FLORIDA HOMES REALTY & MTG LLC Floor Plan and Photos Pin This ...
READ MORE2-Bedroom Ranch Style Single Family Home (1,496 Sq. Ft. Floor Plan)
Specifications Listing agent: Walter Sugamura @ HORIZON REALTY INTERNATIONAL Floor Plan and Photos Pin This Floor Plan Listing ...
READ MORE3-Bedroom Innovative Quonset Hut Barndominium with Loft Space and Open-Concept Living (Floor Plan)
Specifications Details This Quonset hut barndominium has a modern design with a white stucco exterior, ...
READ MOREModern 2-Bedroom Mountain Style Bayfield Home with Open Living Space and Double Garage (Floor Plan)
Specifications Details This cozy 2-bedroom home has a modern mountain style. The outside is warm ...
READ MORE
