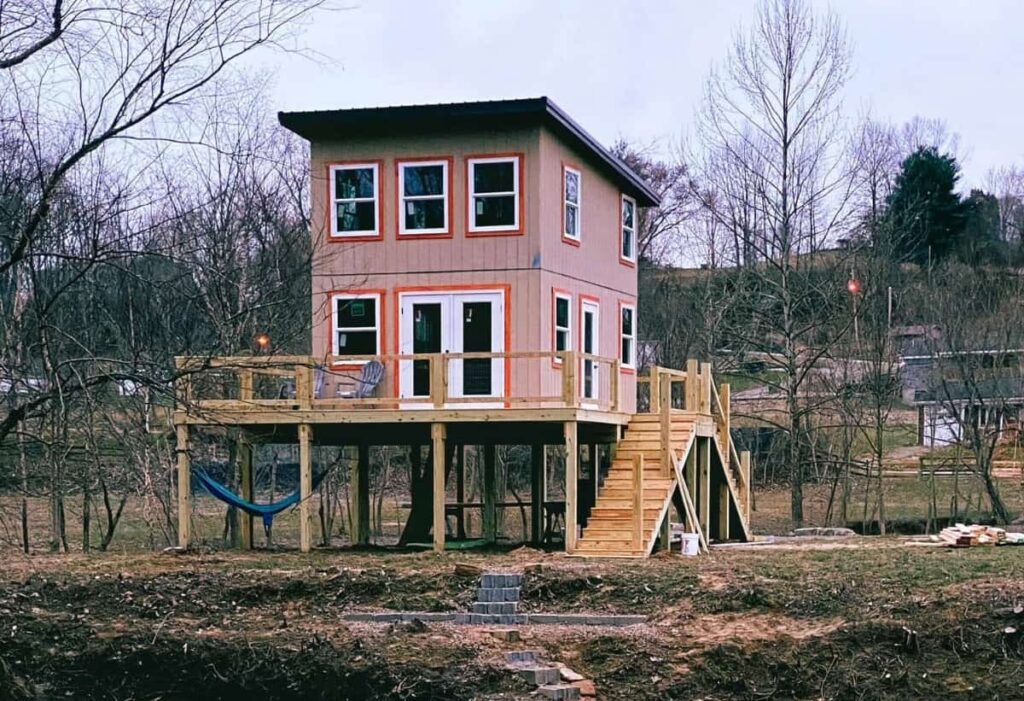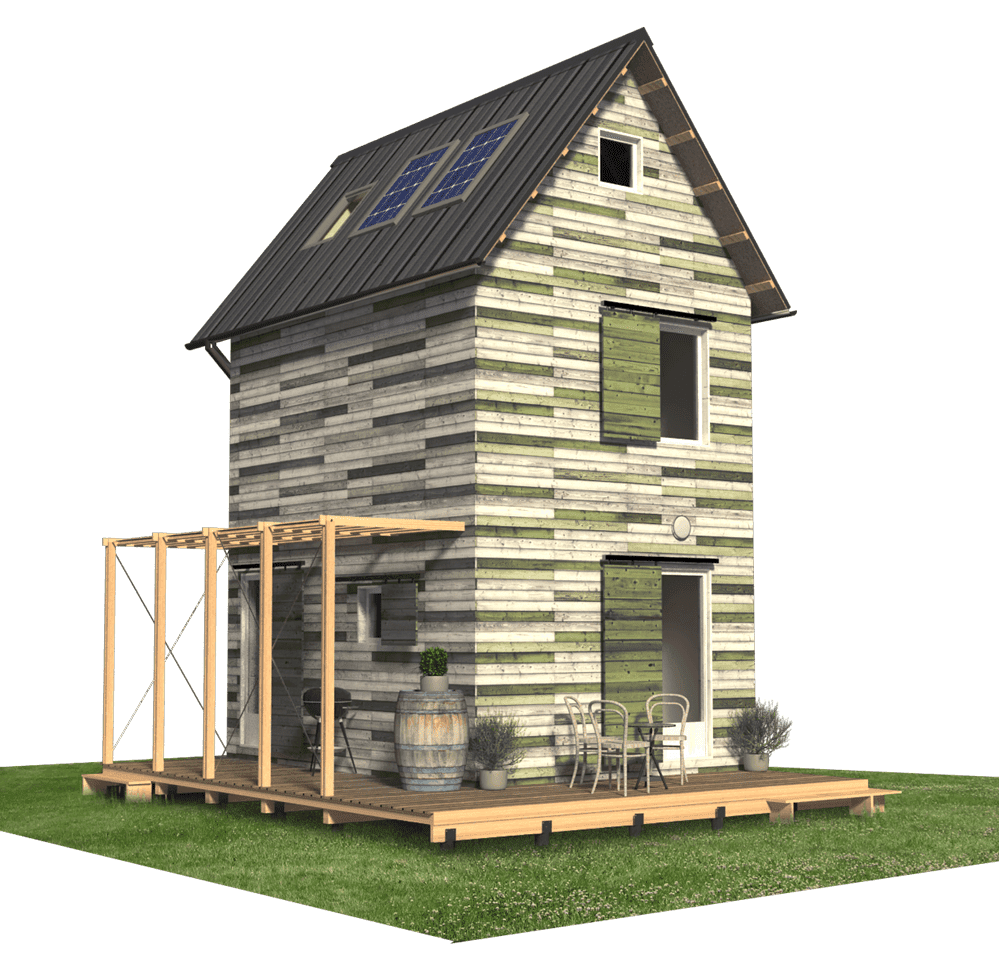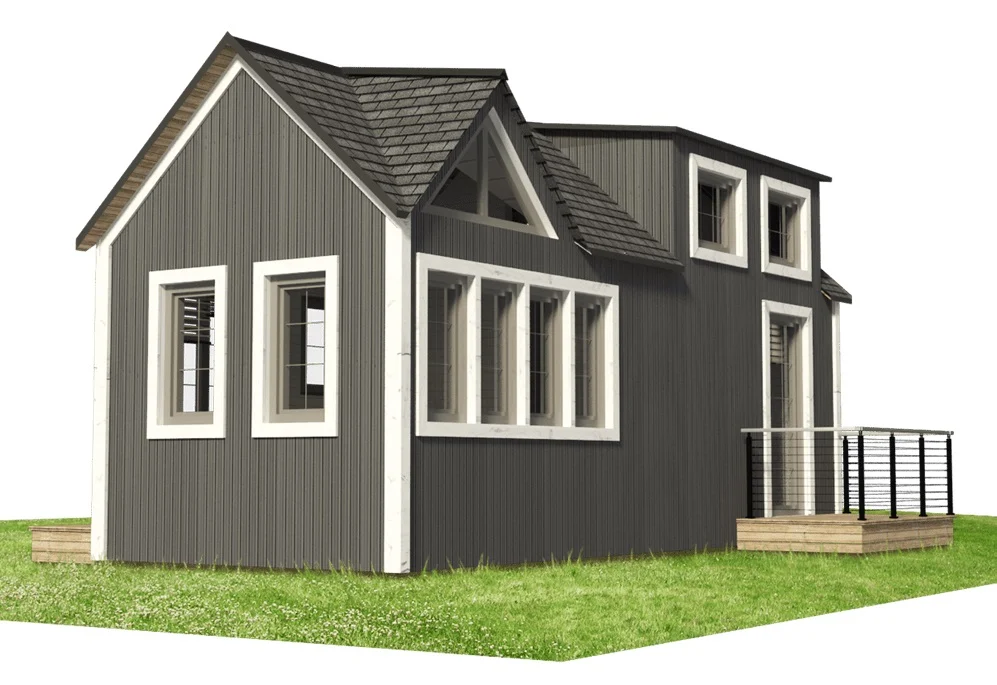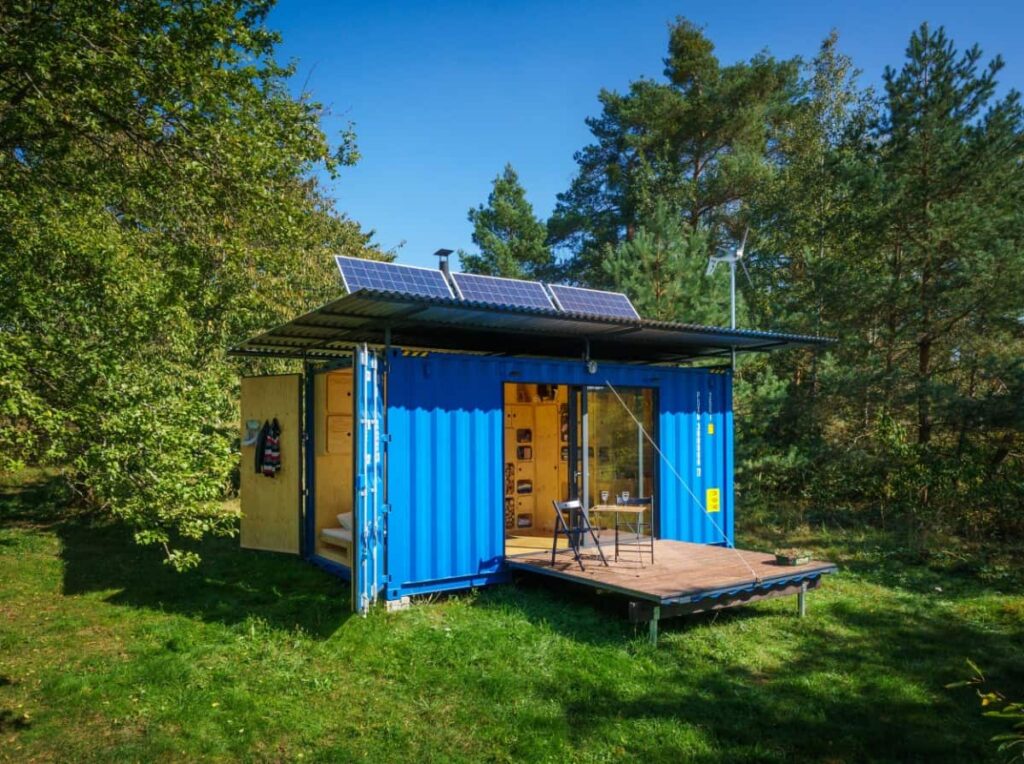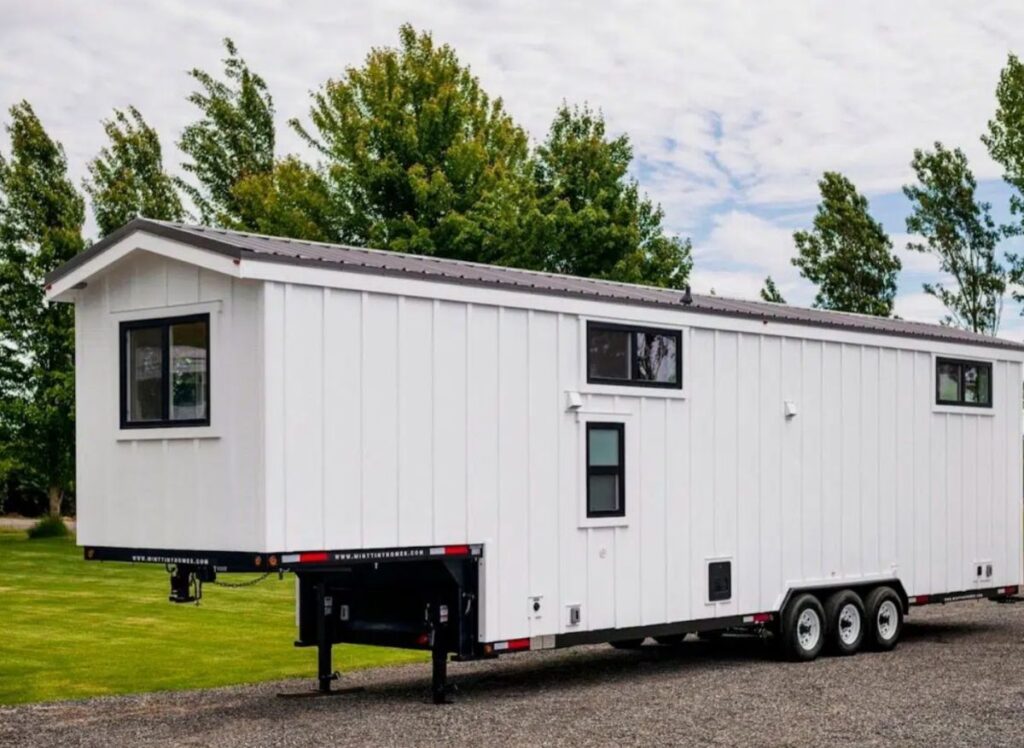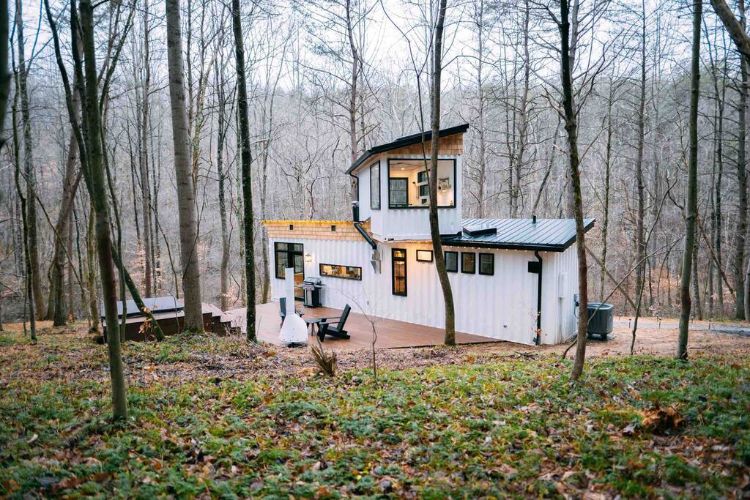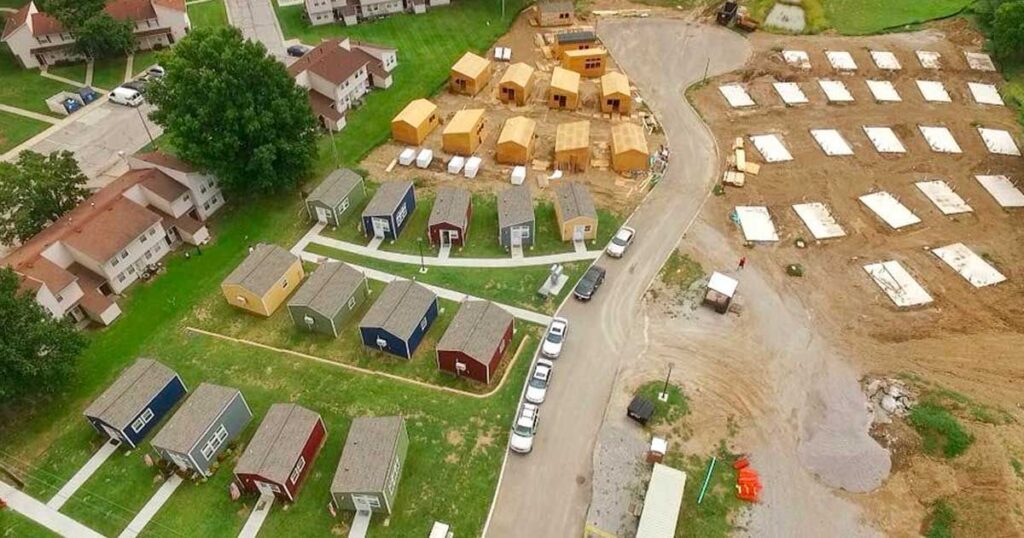Lillian Two-Story Fishing Cabin with Loft Bedroom (Floor Plan)
Welcome to photos and layout for Lillian two-story fishing cabin. Specifications: Here’s the floor plan: ...
READ MOREThree-Story 3-Bedroom Arianna Tower Cabin with Wraparound Porch and Sleeping Loft (Floor Plan)
Welcome to photos and layout for a three-story 3-bedroom Arianna tower cabin. Specifications: Here’s the ...
READ MORE2-Bedroom Two-Story Camila Tiny Home with Sleeping Loft (Floor Plan)
Welcome to photos and layout for a 2-bedroom two-story Camila tiny home. Specifications: Here’s the ...
READ MORESingle-Story 1-Bedroom Gaia Off-Grid HC Container Home with Open Concept Living (Floor Plan)
Specifications: Welcome to the interior design photos and layout for a single-story 1-bedroom Gaia off-grid ...
READ MORE
