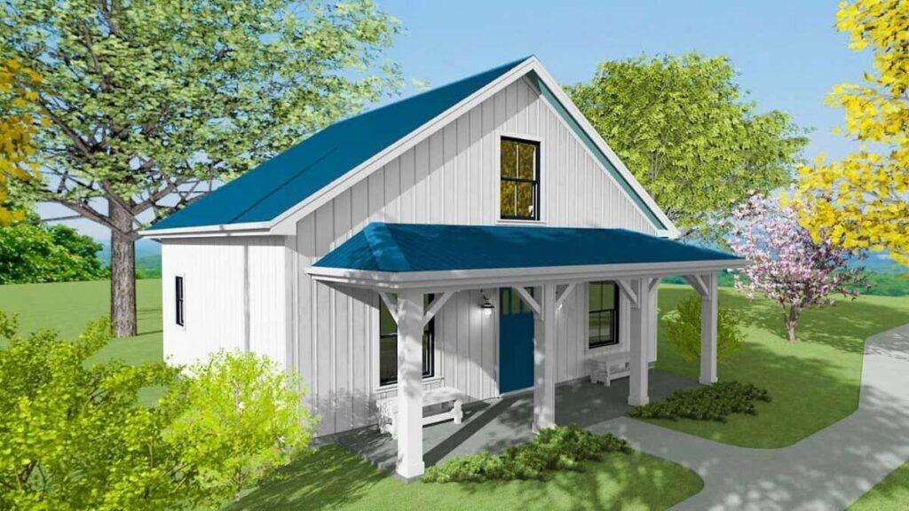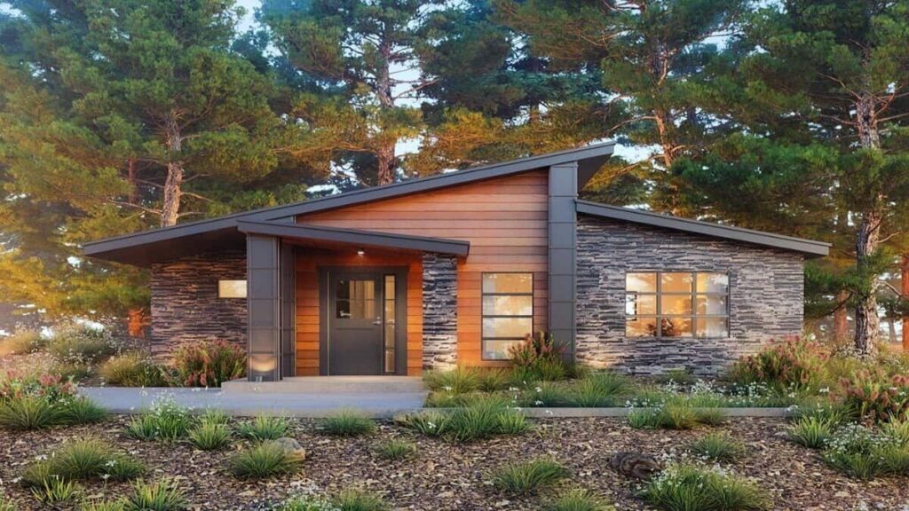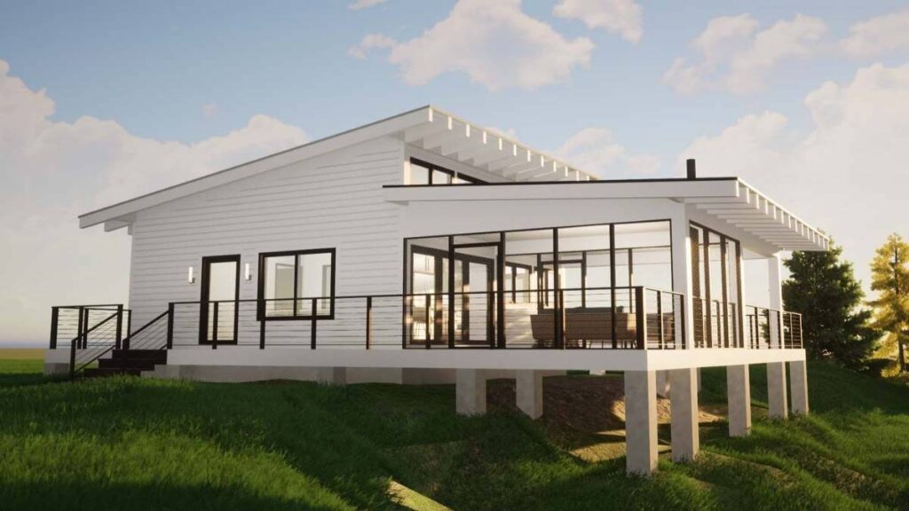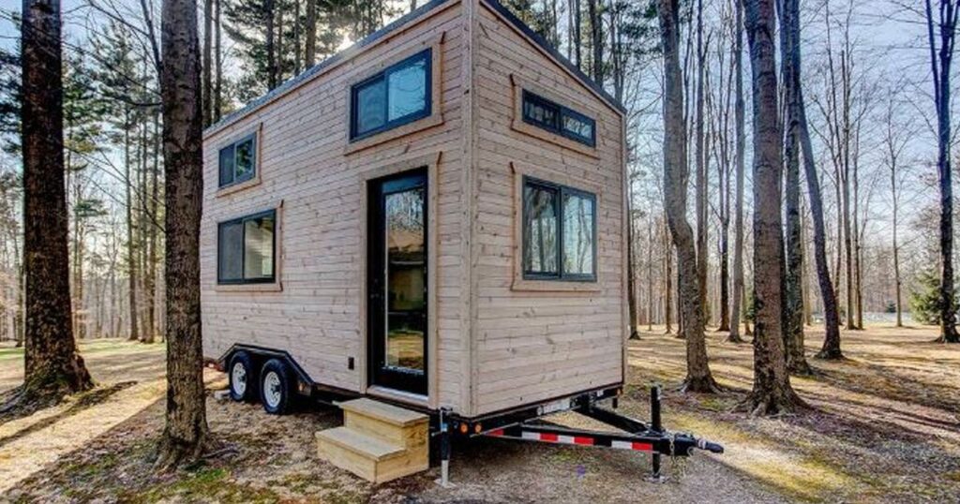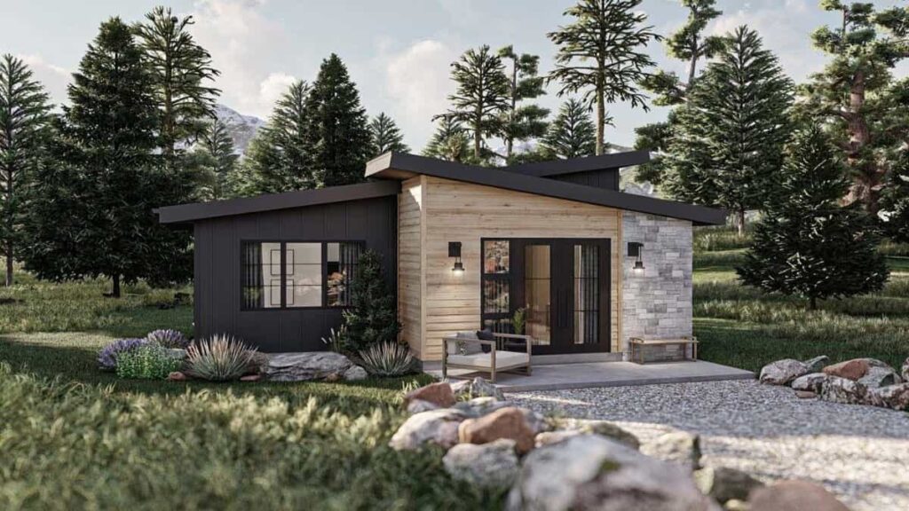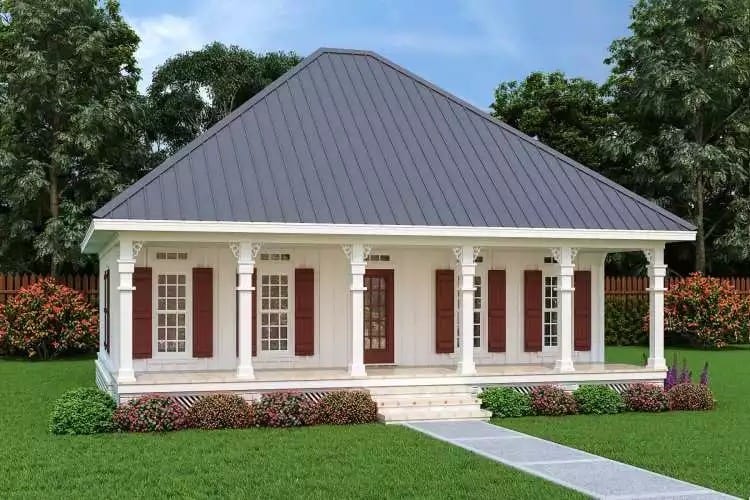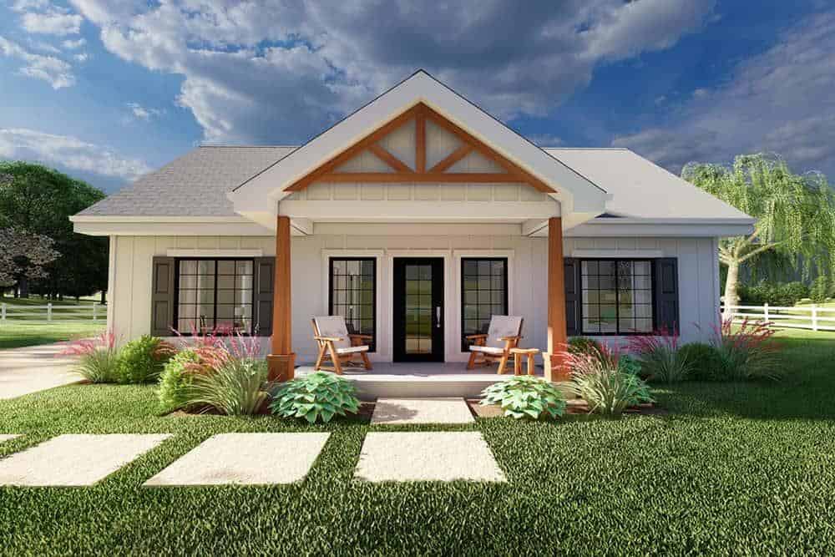2-Bedroom Country Style Two-Story Cottage with Front Porch and Balcony Loft (Floor Plan)
Specifications The Floor Plan Details This two-story cottage has a country look with board and ...
READ MORESingle-Story Modern Contemporary Home with 2 Bedrooms and Open Living Space (Floor Plan)
Specifications The Floor Plan Details This modern contemporary home catches your eye with its mix ...
READ MOREBeach Style 1-Bedroom Single-Story Vacation Home with Open-Concept Living (Floor Plan)
Specifications The Floor Plan Details This single-story vacation home has a beachy feel with clapboard ...
READ MORERustic 2-Bedroom Two-Story Jackson Craftsman for a Narrow Lot with Jack & Jill Bathroom (Floor Plan)
Specifications The Floor Plan Details This two-story craftsman home has a slim design that fits ...
READ MORESingle-Story 1-Bedroom Modern Accessory Dwelling Unit with Open Living Space (Floor Plan)
Specifications The Floor Plan Details This modern accessory dwelling unit is small but well-designed to ...
READ MORERiver Oaks Single-Story 1-Bedroom Cottage with Front Porch and Open Living Space (Floor Plan)
Specifications The Floor Plan Details This cozy 1-bedroom cottage is wrapped in board and batten ...
READ MORETwo-Story Craftsman Style 2-Bedroom Home for a Narrow Lot with Open-Concept Living (Floor Plan)
Specifications The Floor Plan Details This two-story craftsman home has a simple design with two ...
READ MORECottage Style 2-Bedroom Single-Story Ranch with Open Living Space and Front Porch (Floor Plan)
Specifications The Floor Plan Details This cozy 2-bedroom cottage has a charming look, with board ...
READ MORE
