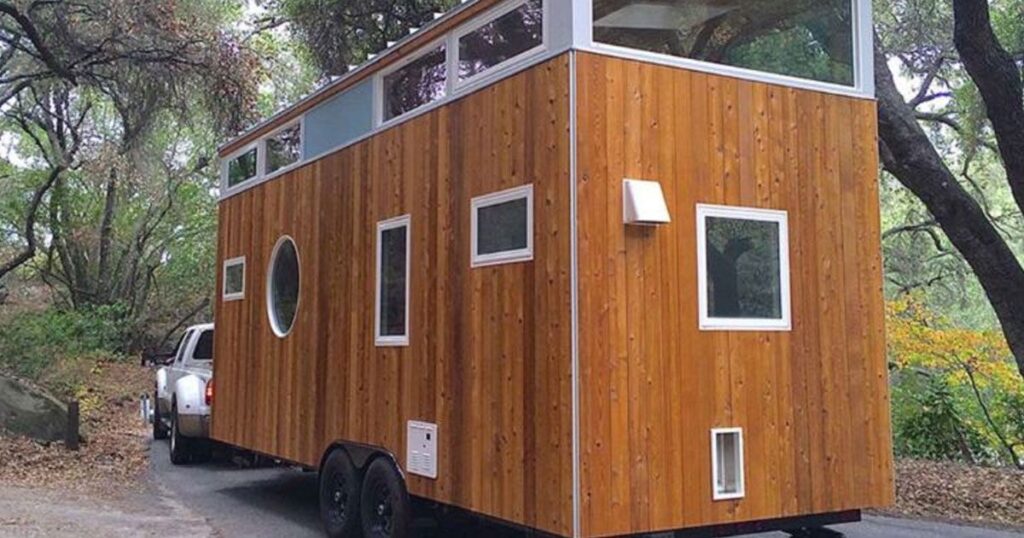Welcome to Light Haus, a beautiful and spacious luxury tiny home. It offers a lot.
Kevin and Anna, a couple from California, asked for this custom-designed tiny house.
They were excited to live in a smaller space but had specific needs. First, Kevin is quite tall at 6’3″, and most tiny houses aren’t great for people over 6 feet tall.
Second, since Kevin and Anna planned to work from home after quitting their office jobs, they needed two separate offices.
These needs might seem hard to meet in a tiny home, but designer Vina Lustado took the challenge.
She created the perfect tiny home on wheels for them. Kevin and Anna have been living there for over a year and are as happy now as when they first moved in.
Light Haus is built on a 24-foot trailer, but it feels much bigger inside. The almost 7-foot ceiling under the lofts makes the space open and roomy.
The large windows make it bright and airy, which is why Kevin and Anna love their home so much.
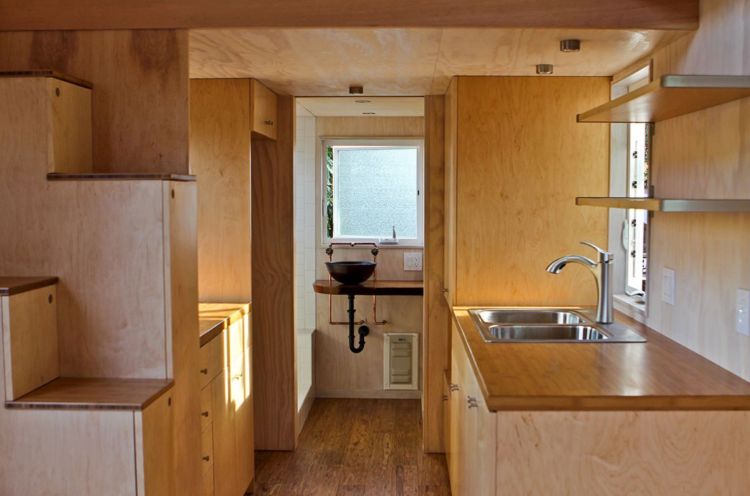
Everything inside is custom made, including many features that change to save space.
All the wood is natural and free from harmful chemicals like formaldehyde. The light color of the wood also makes the small space seem bigger.
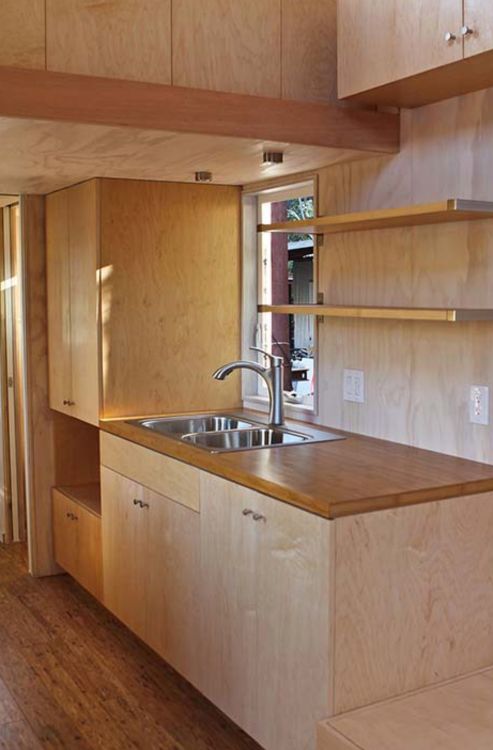
The kitchen is full-sized and has lots of storage, which is great for a tiny home.
There’s a wide countertop that makes it easy to prepare food. The double sink is big enough to wash dishes and can also be used for other cleaning tasks at the same time.
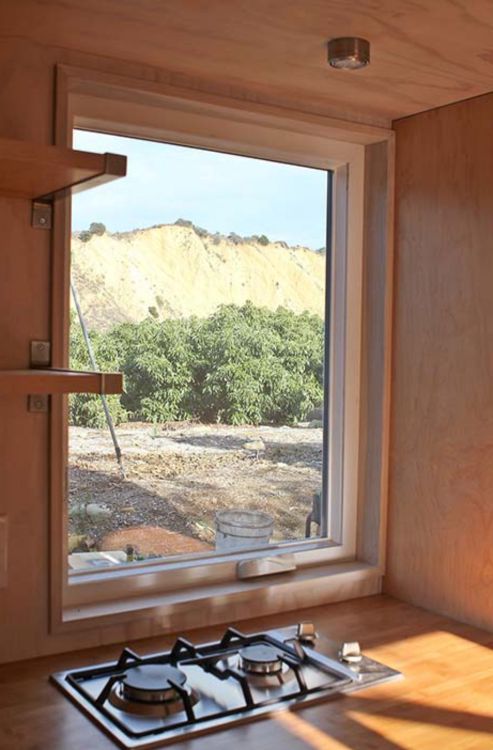
Kevin and Anna have an induction stove in their kitchen that cooks food quickly and efficiently.
There is also extra shelving on this side of the kitchen, providing more space to store food and appliances.
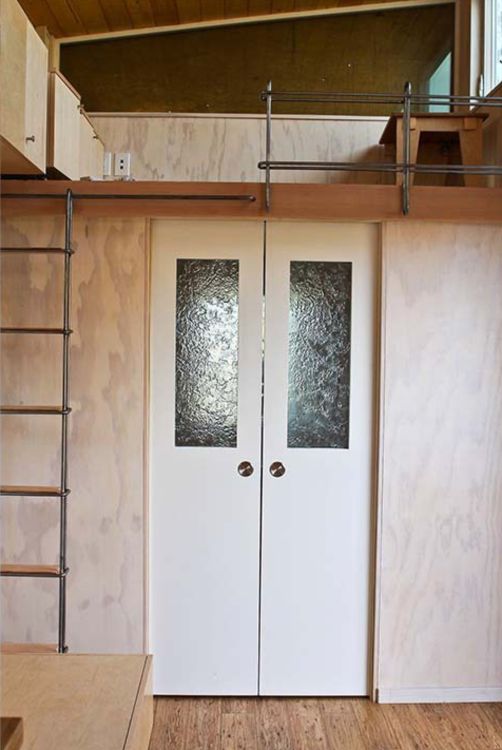
Both of their offices are at the same end of the home. One office is on the main floor and the other is in the loft.
The main floor office is at one end of the house and has doors that close for privacy.
The loft office can be reached by a ladder. It is open and bright.
Both spaces can also be used as small bedrooms for guests.
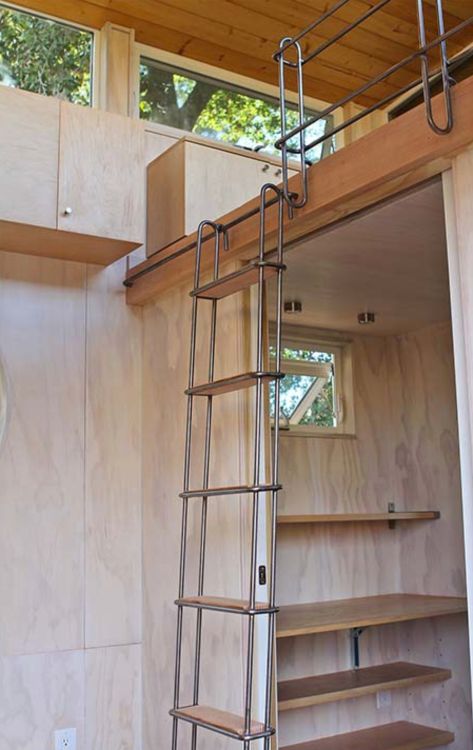
The ladder to the second-story office is slim and doesn’t get in the way.
It’s strong, but Kevin and Anna hardly notice it when they’re not using it. The shelves in the lower office can be adjusted to make the space just right.
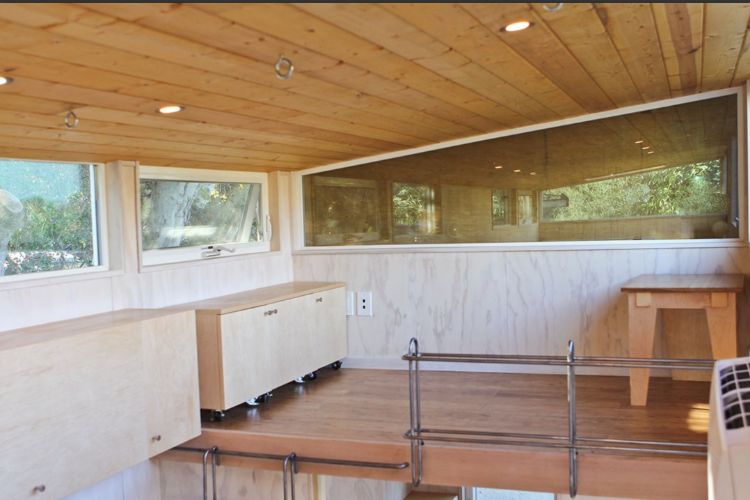
The loft office has a sloped roof that gives Anna enough room to sit at her desk comfortably.
She has custom storage containers on wheels, so she can move them wherever she needs.
The windows open outward to let in fresh air, and Anna enjoys a great view from above while she works.
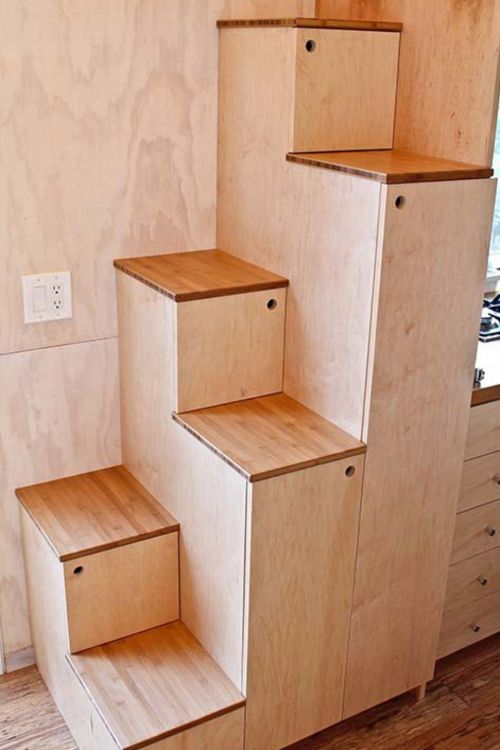
The loft at the other end of the home is Kevin and Anna’s bedroom.
To make getting in and out of bed easier, Vina designed a unique staircase that doubles as storage space and seating for when they have guests.
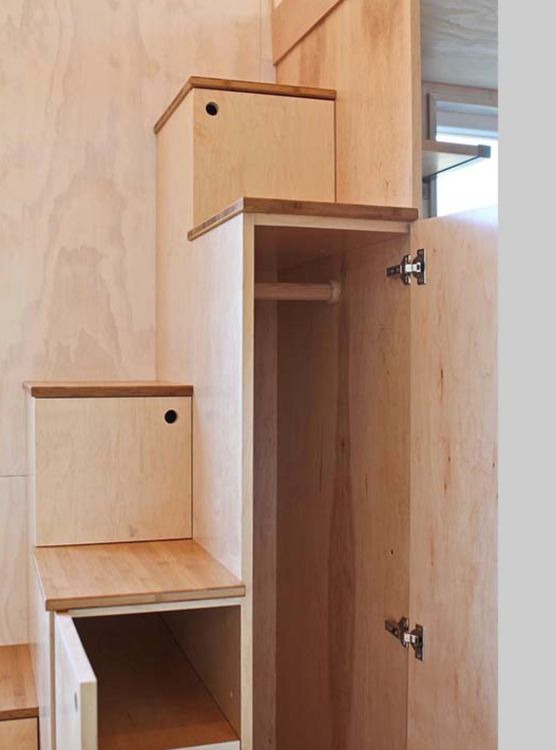
Each step of the staircase opens to reveal a lot of hidden storage for their clothes, food, and other personal items.
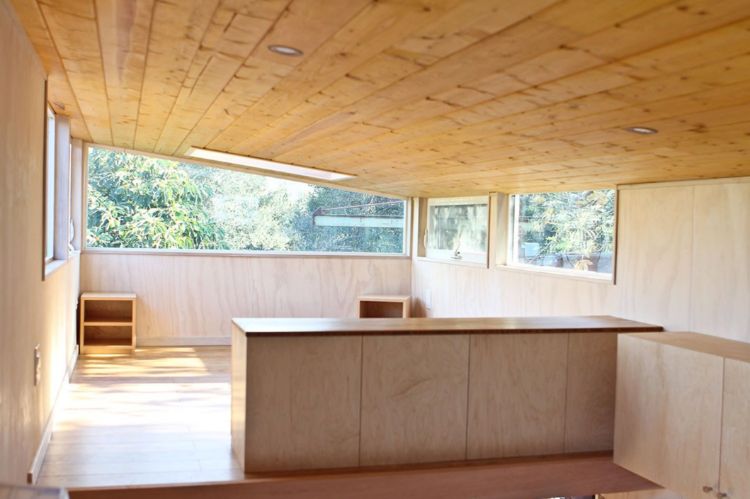
The bedroom loft is lovely. There are custom nightstands on both sides of the bed.
A skylight and big windows fill the room with light. The highest point of the loft is 4 feet 8 inches, so neither Kevin nor Anna can stand up fully.
However, they both have enough room to move around comfortably when getting ready for bed and waking up in the morning.
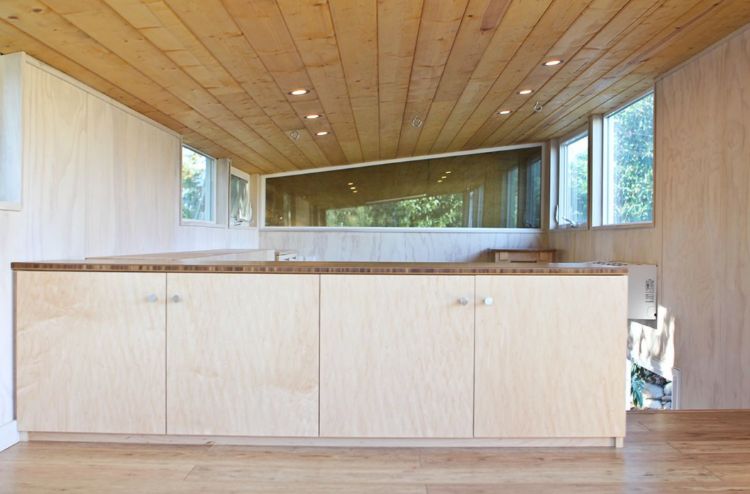
There’s more built-in storage at the foot of the bed in Kevin and Anna’s bedroom.
Two large cabinets help keep their clothes neat and separate from each other.
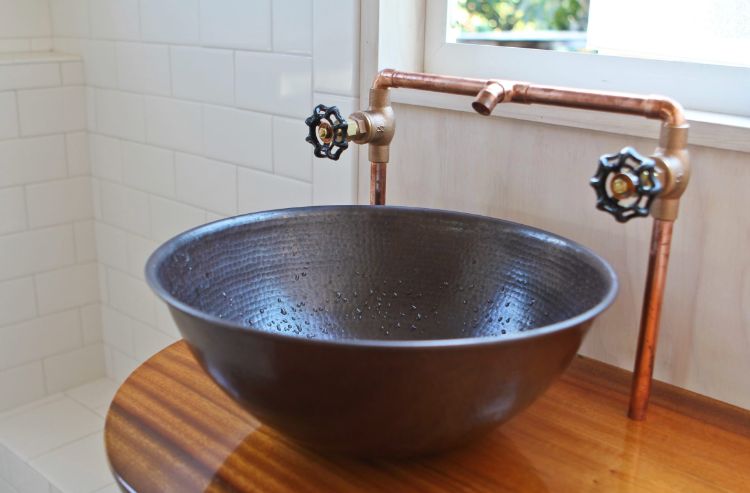
The bathroom is quite luxurious for a tiny house. It has a bowl-shaped sink and a rustic faucet that provides plenty of room for washing hands, faces, and brushing teeth.
There’s also lots of counter space for keeping their toiletries handy.
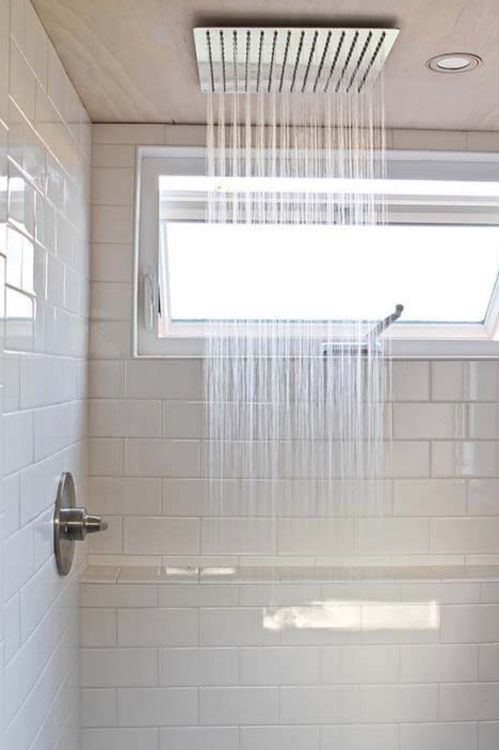
The bathroom features a rain shower head and sleek tiles, adding a touch of luxury.
The shower is big enough for tall Kevin to wash his hair and body comfortably without having to bend or lean awkwardly.
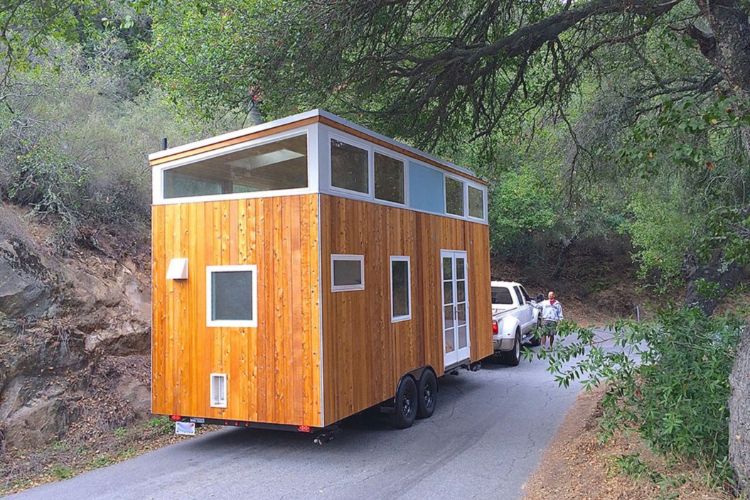
This tiny house is almost perfect. It has a stylish design, high ceilings, and lots of storage space.
Vina added a special touch—a small door just for the couple’s cat. This little feature means a lot to Kevin, Anna, and their cat.

