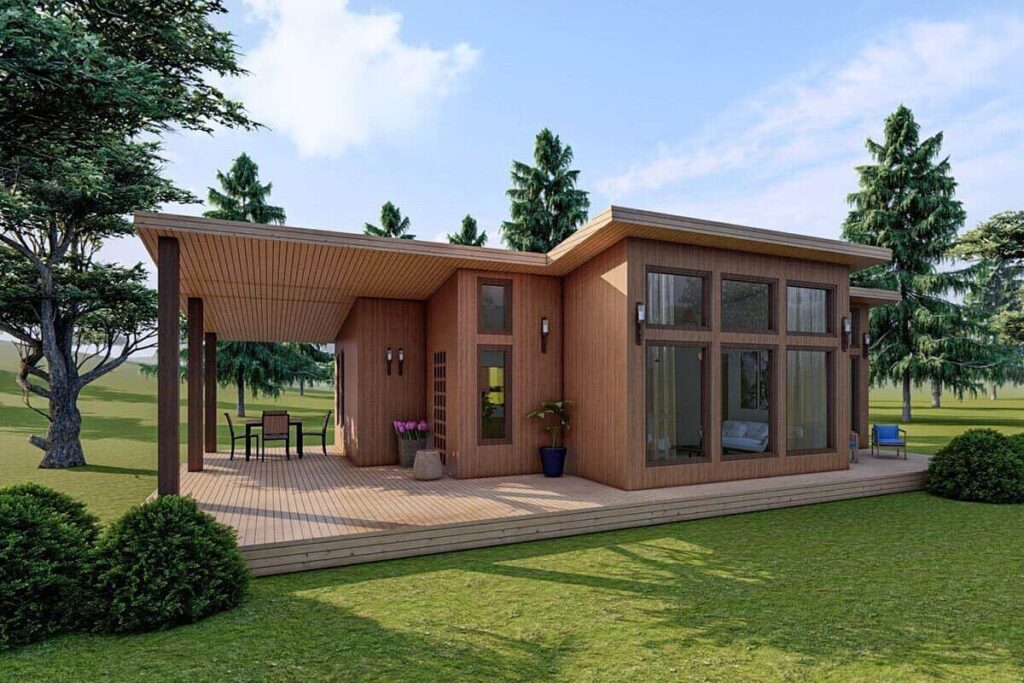Specifications
- Sq. Ft.: 910
- Bedrooms: 2
- Bathrooms: 2
- Stories: 1
Floor Plan
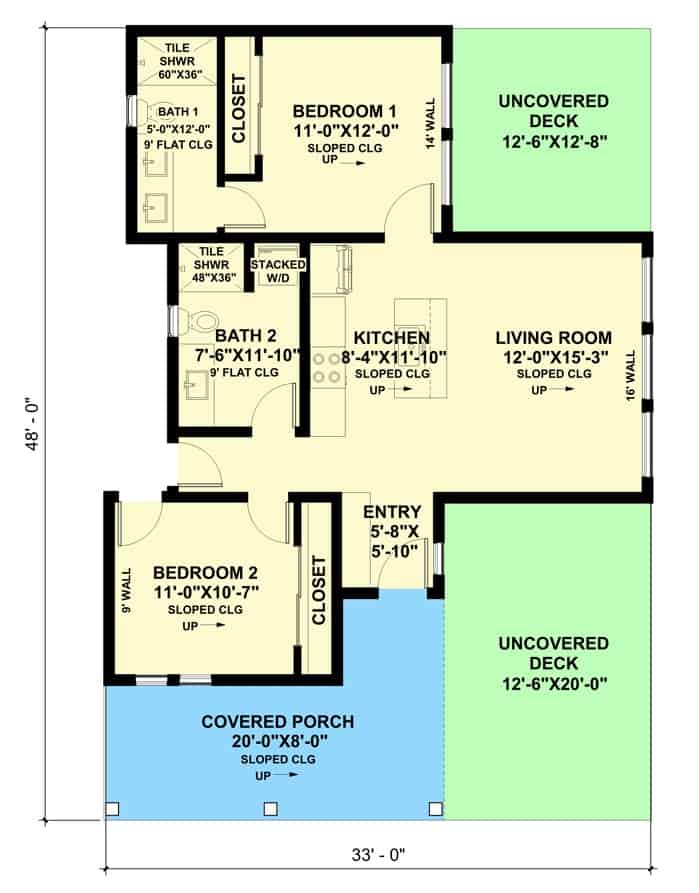
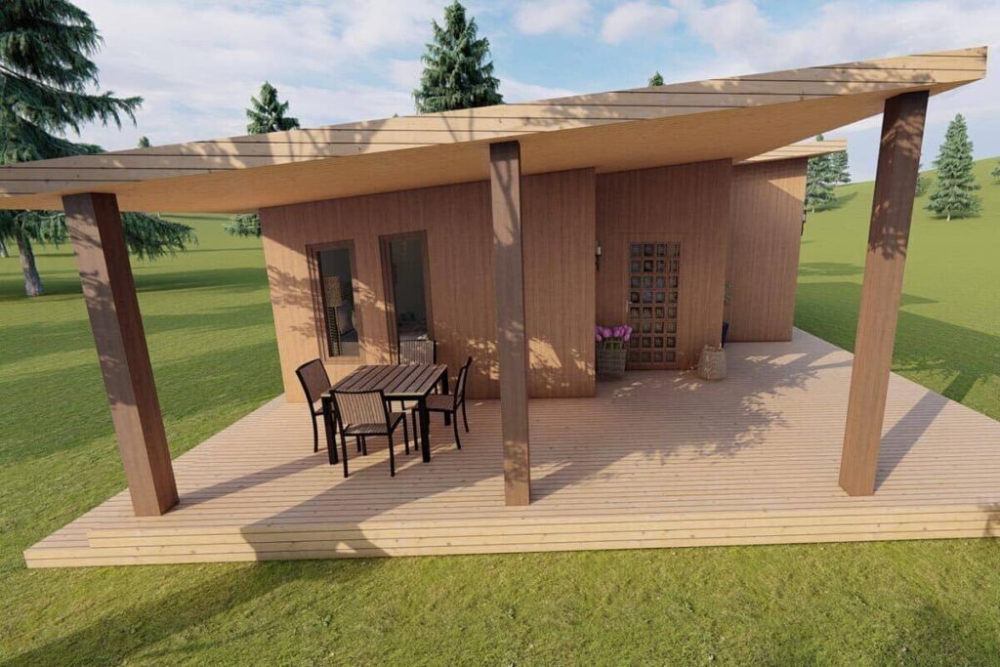
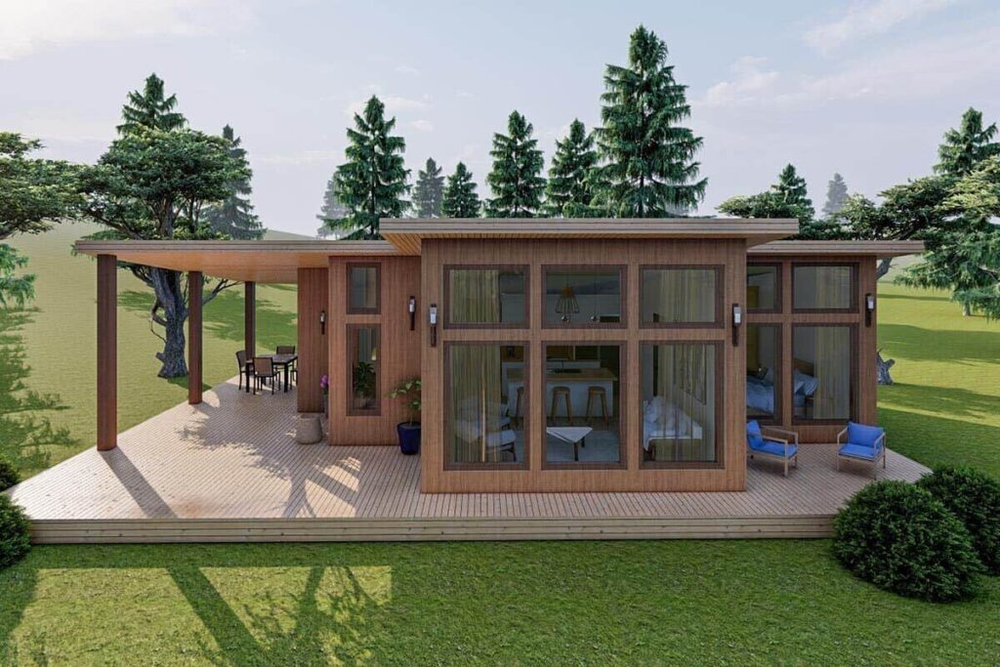
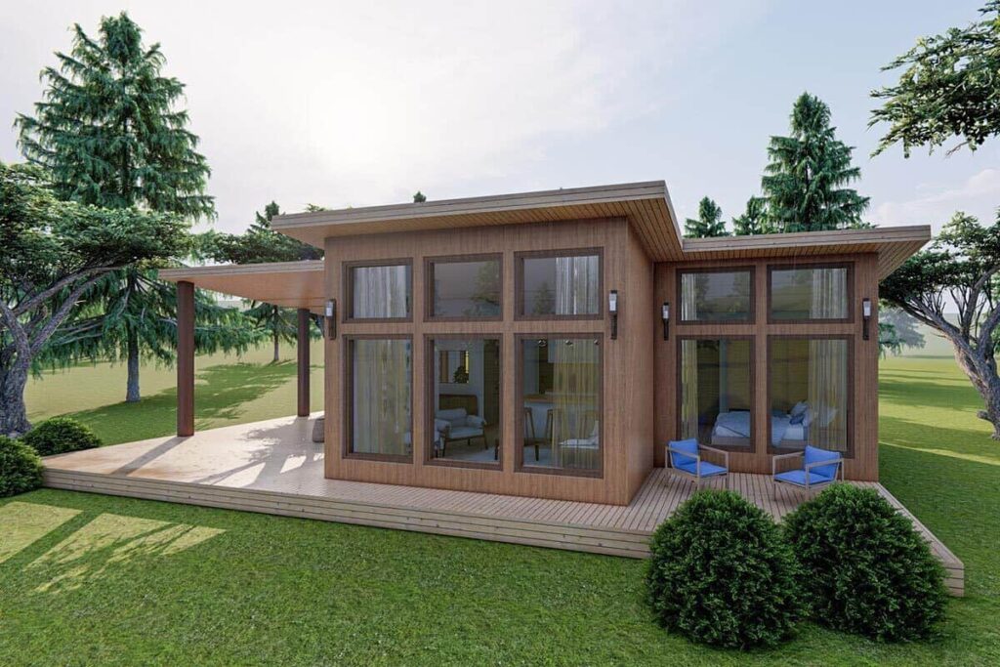
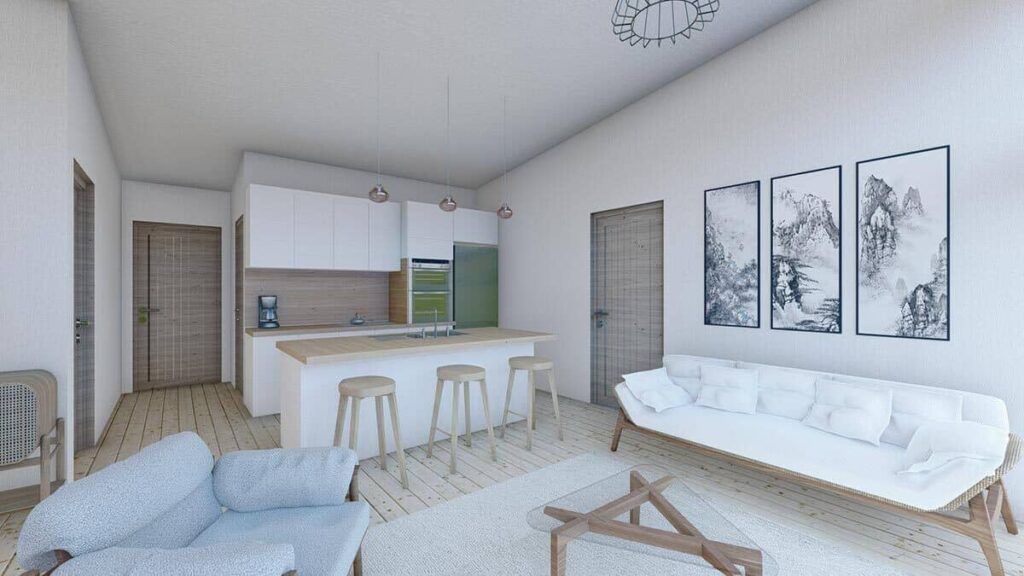
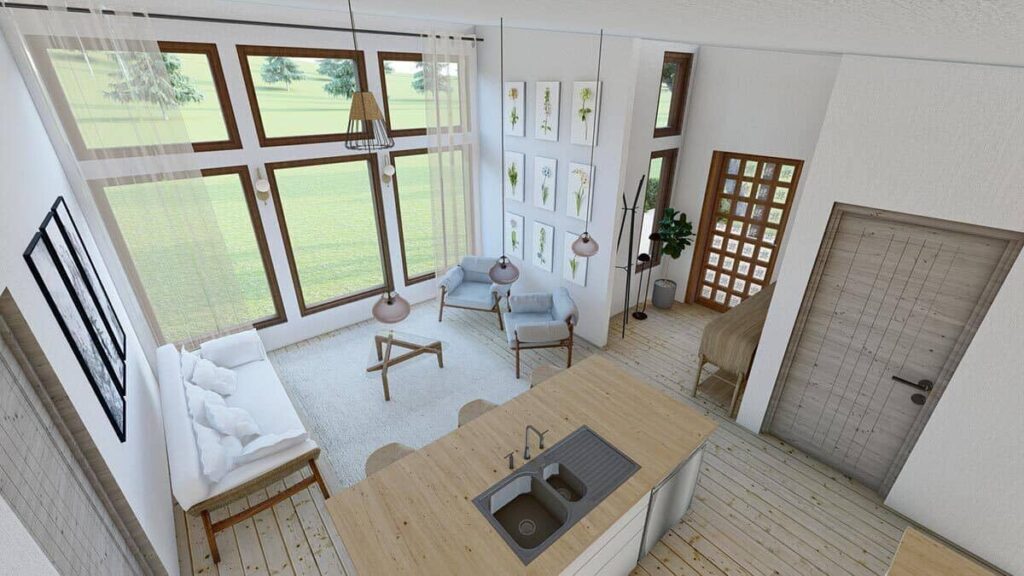
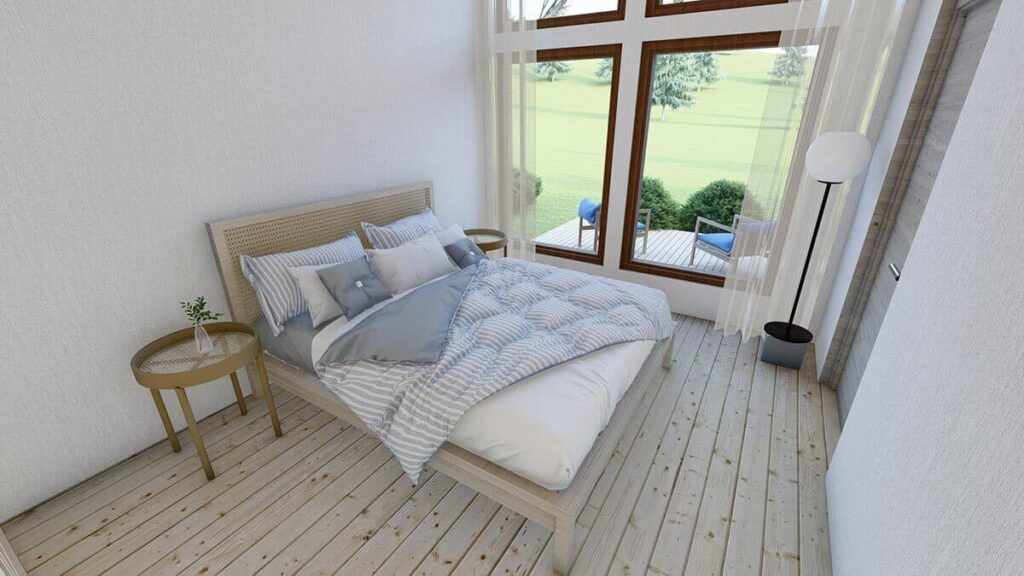
Details
This cozy, modern home is both affordable and smartly designed.
It has an open layout and a big wraparound porch that makes the most of the living space and the views outside.
When you walk in, you’ll find a welcoming entryway with a bench. The living room and kitchen are connected, making a perfect spot for hanging out.
There’s an island with bar seating that separates the two areas.
The home has two bedrooms.
One bedroom has its own private bathroom, and the other bedroom shares a full bathroom with the living area. This shared bathroom has a sink, toilet, a tiled shower, and a washer and dryer all in one place.

