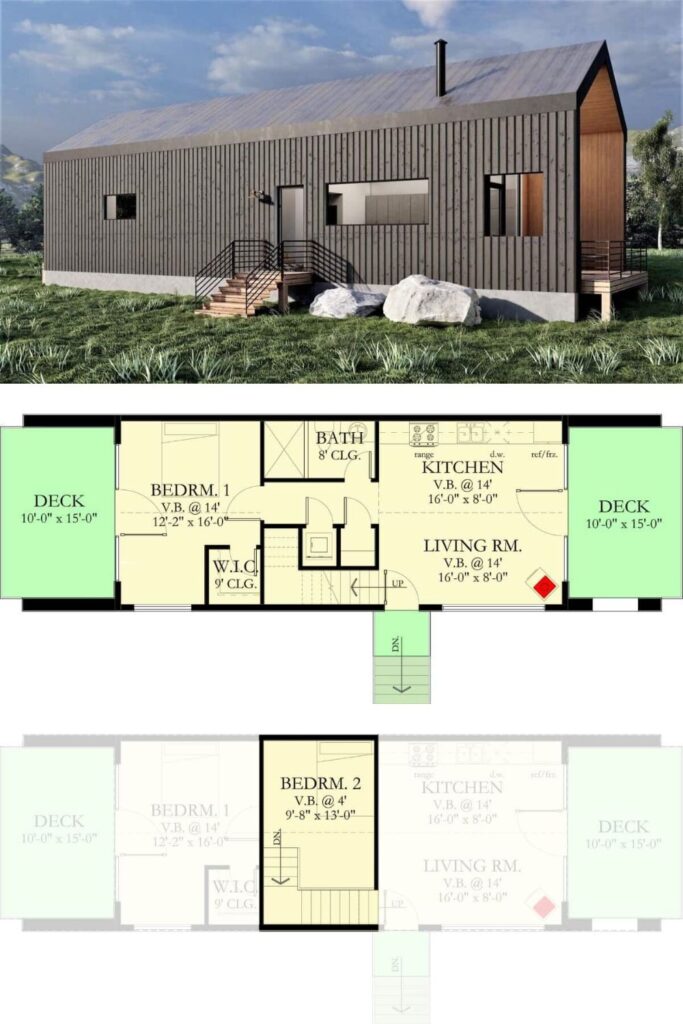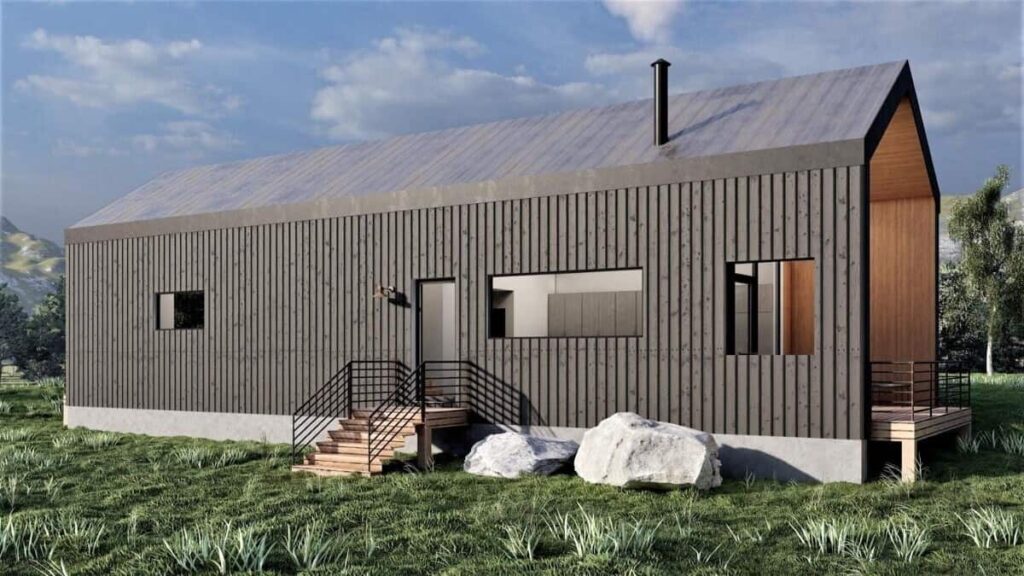Specifications:
- Sq. Ft.: 807
- Bedrooms: 2
- Bathrooms: 1
- Stories: 2
Welcome to interior design photos and footprint for a Scandinavian-style two-story 2-bedroom home. Here’s the floor plan:
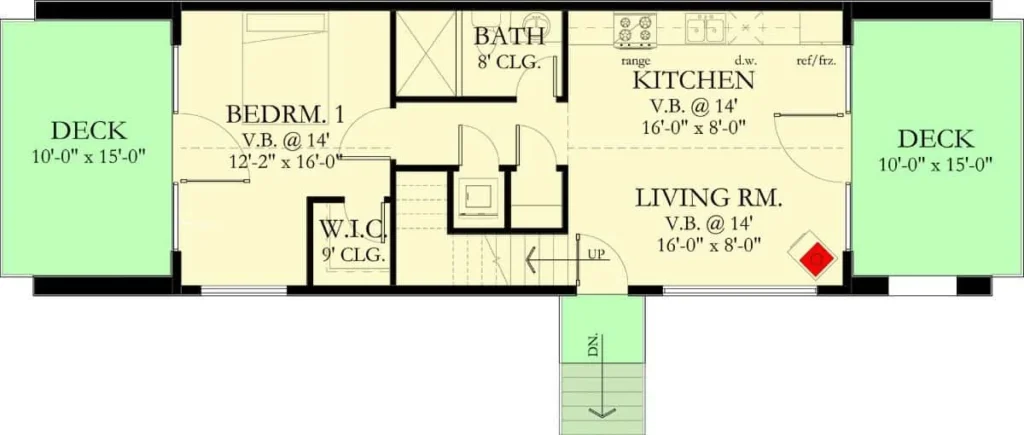
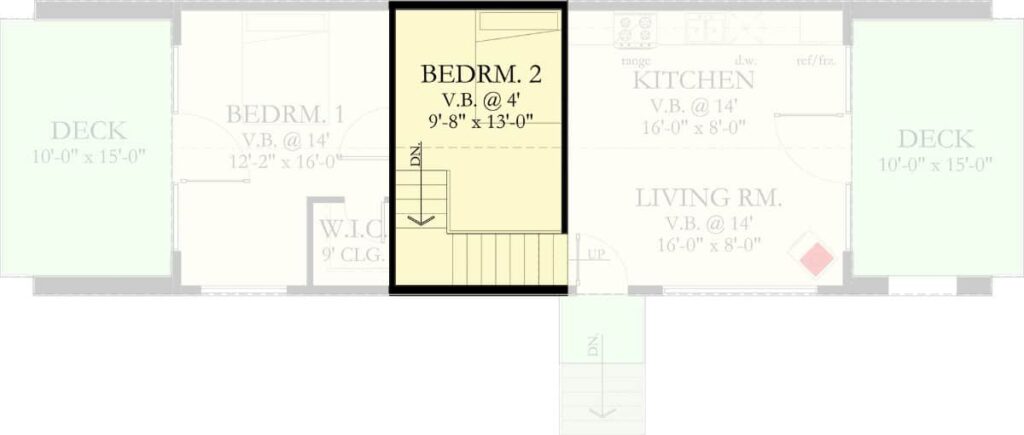
This cozy home in the style of a Scandinavian lodge is perfect for a new family or as a vacation house. It has a modern look with vertical wood siding, a sleek pointed roof, and open decks where you can enjoy the fresh air.
Inside, the kitchen and living room share one big, open space with a tall cathedral ceiling and large windows.
These windows let in lots of sunlight and offer great views. There’s also a wood stove in the corner that makes the room feel warm and cozy.
The main bedroom of the house has a walk-in closet and its own private deck, perfect for enjoying a morning cup of coffee.
It shares a bathroom with the living area.
Upstairs, you’ll find the second bedroom at the top of the stairs, which you can see from below because of the open railing.
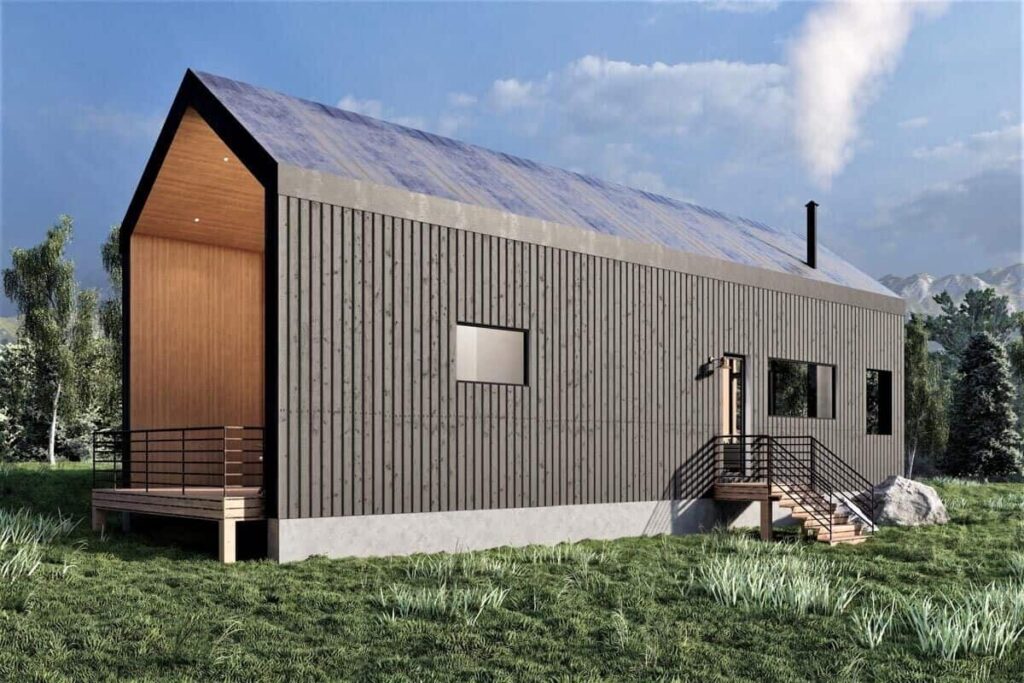
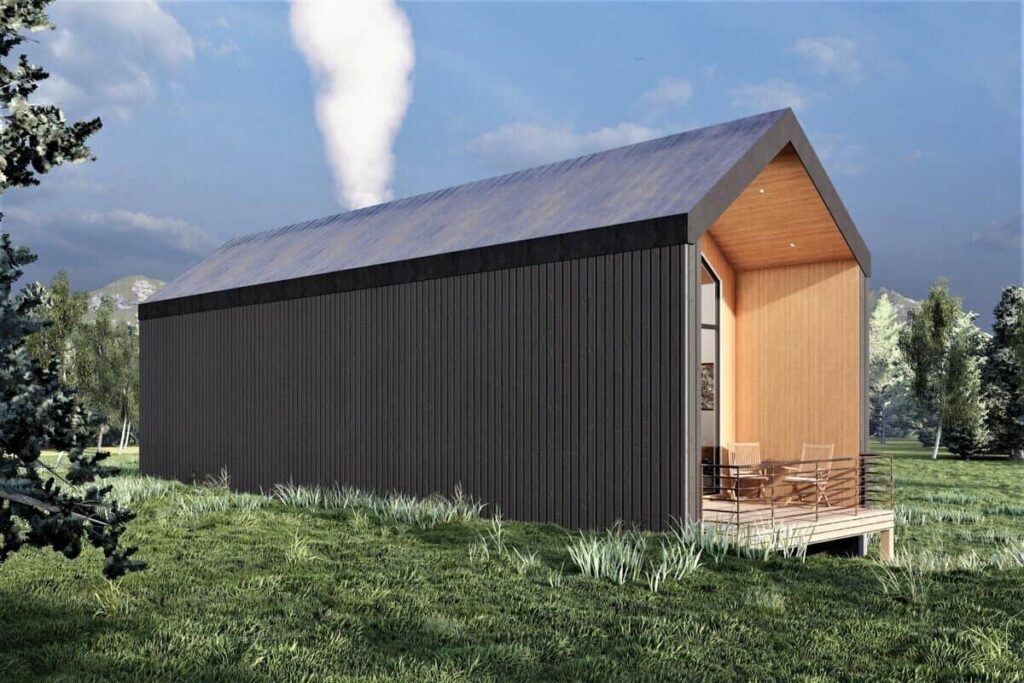
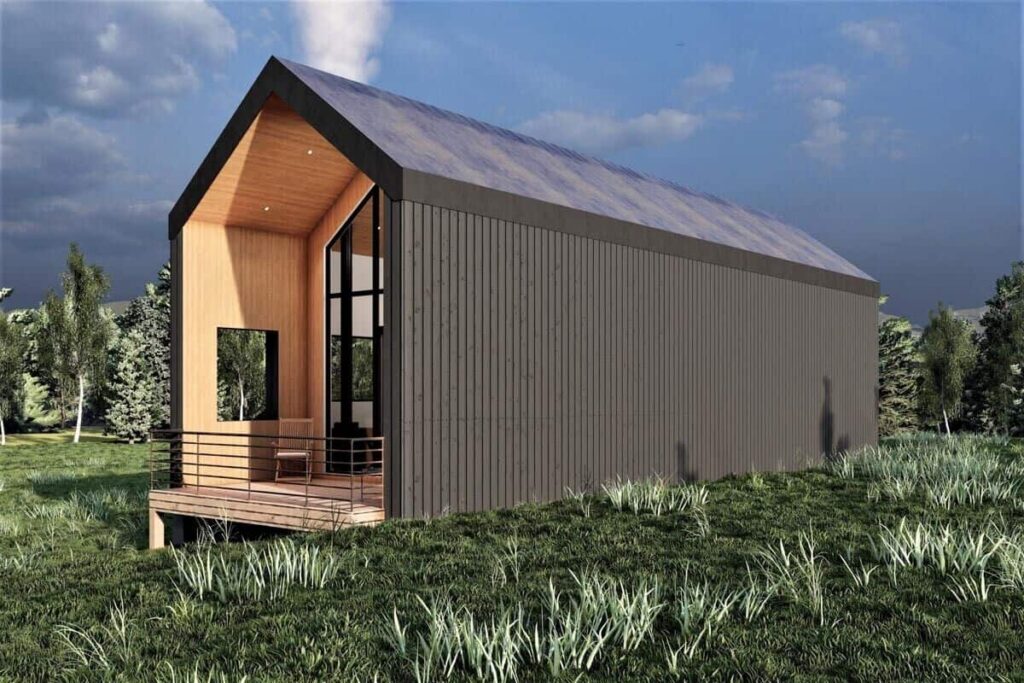
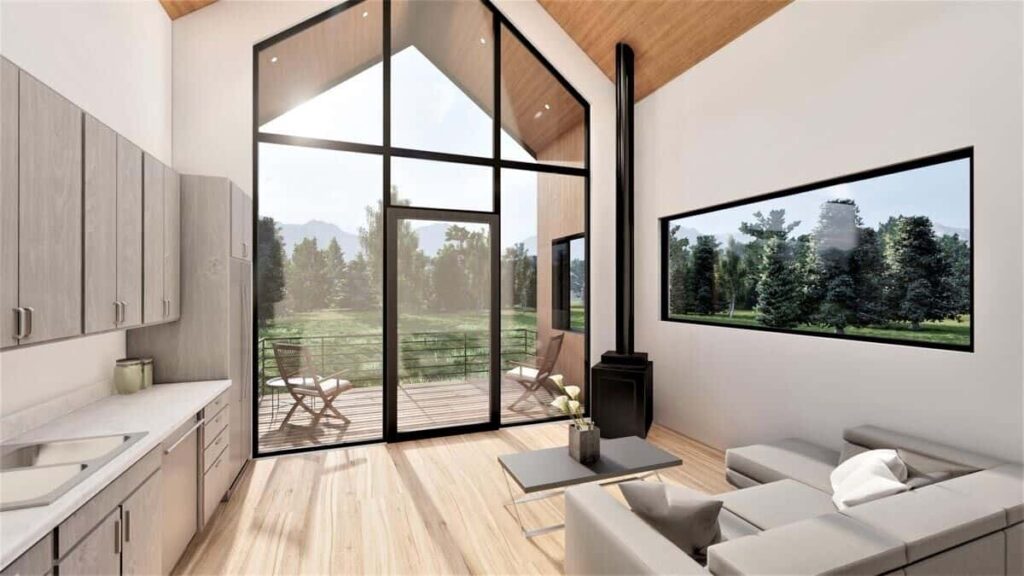
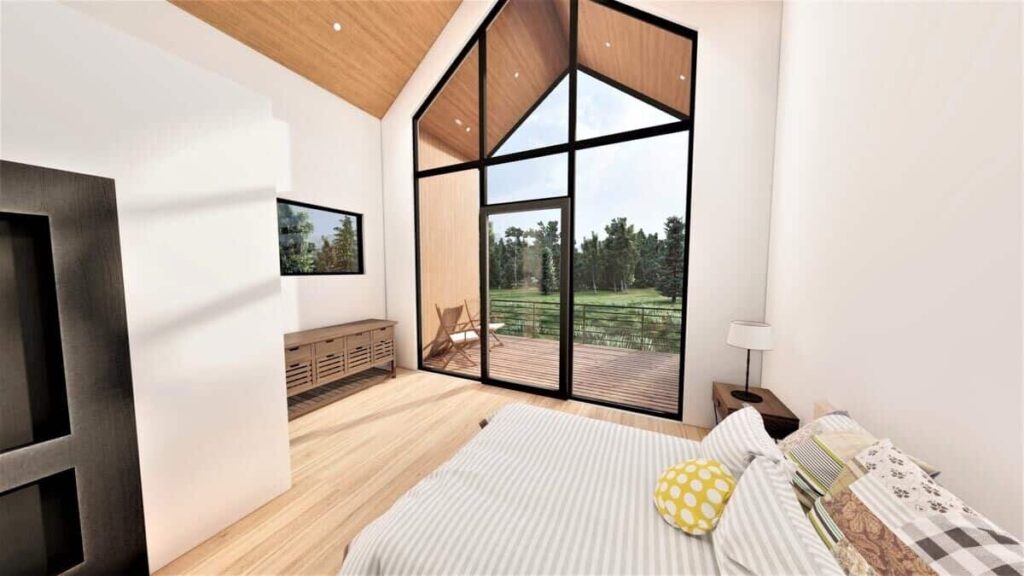
Pin this floor plan
