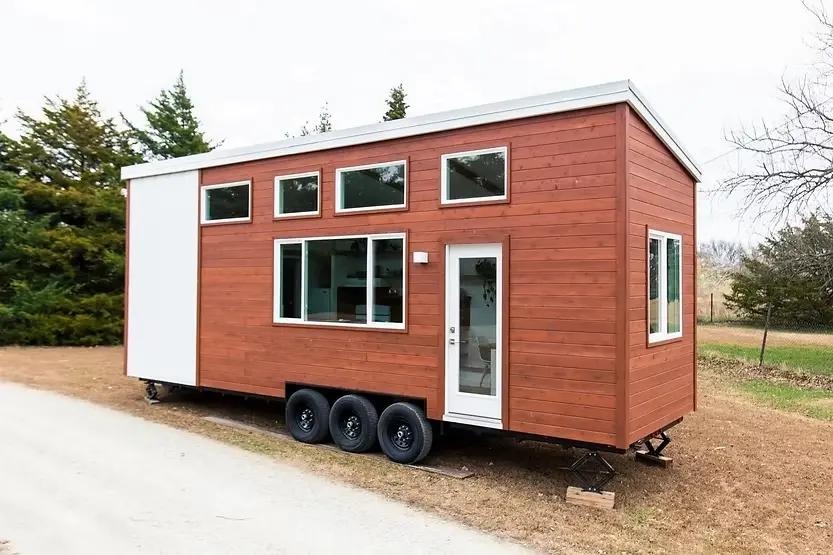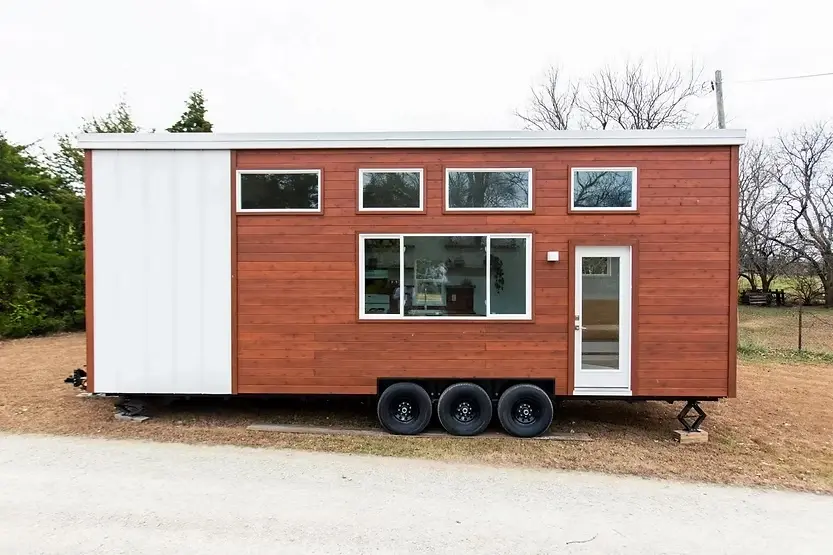Made Relative – Tiny Homes Built with Care
Made Relative began with two cousins who share a love for creativity and living simply. They have over 30 years of combined experience in construction and design. Their goal is to make tiny homes that use every inch of space efficiently and with great attention to detail.
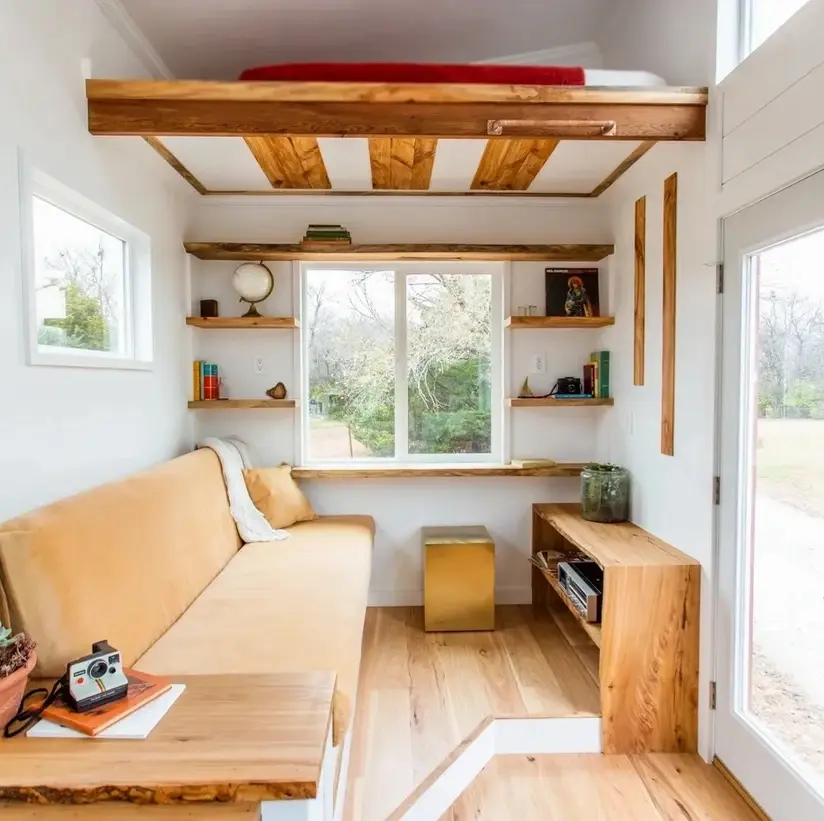
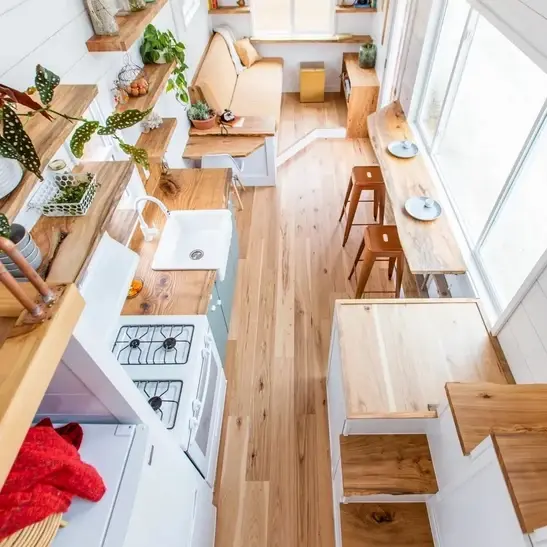
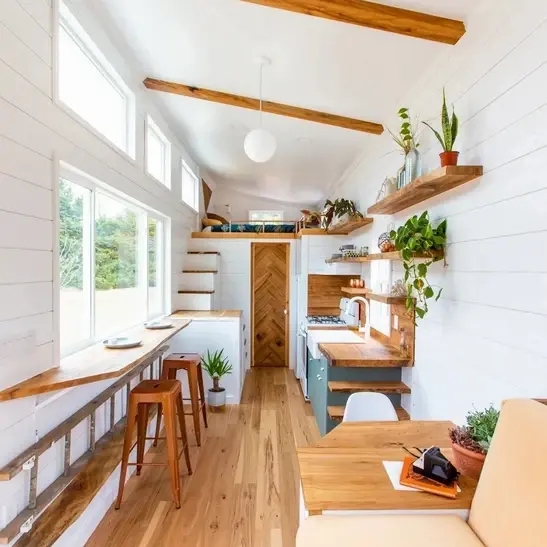

Exterior Features
- The house is built on a 30-foot by 8.5-foot trailer with three heavy-duty axles.
- It includes built-in leveling jacks and a sealed aluminum floor to keep moisture out.
- The outside is covered with cedar wood siding treated with a protective stain that keeps it safe from weather.
- The roof and sides have a matte white metal that hides fasteners for a sleek look.
- There’s a modern white LED light outside the front door.
- The plumbing and gas lines are installed under the trailer, ready for hook-up.
- The electrical setup includes a 50 amp outlet that works with different adapters for various power needs.
- It’s ready for a mini-split AC and heating system (not included).
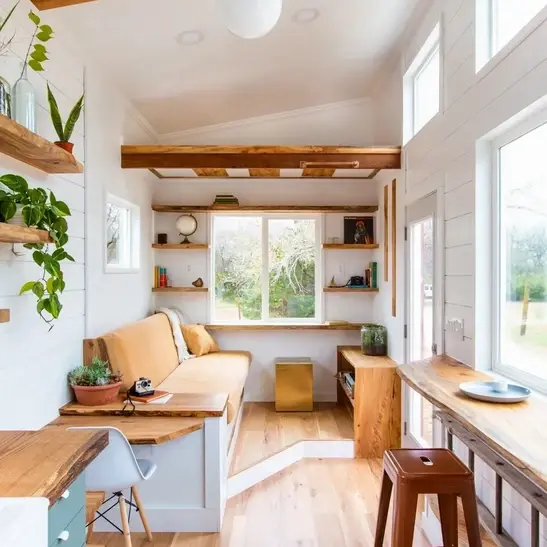
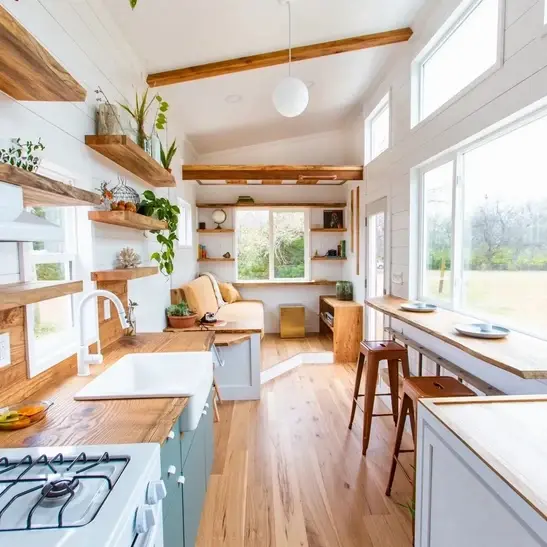
Interior Features
- Inside, the walls and ceiling are covered with white shiplap and birch wood.
- The home features dimmable LED lighting overhead.
- It offers 320 square feet of living space with waterproof, engineered Hickory wood floors.
- Eleven windows provide plenty of natural light and airflow.
- The insulation is top-notch in the floors, walls, and ceiling.
- The main loft is 80 square feet, and a smaller 32 square feet loft, both with the same durable flooring as the rest of the house.
- A tankless hot water heater is installed in the bathroom for easy use.

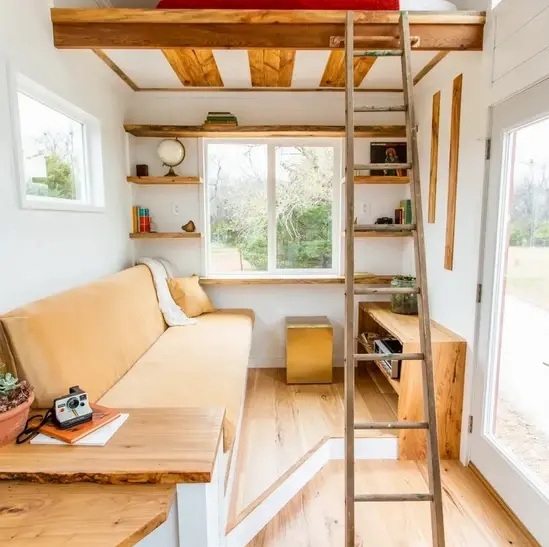
Living Room
- There’s a large bookcase made of sycamore wood with spaces for electronics.
- An entertainment center made from elm wood is perfect for setting up a TV.
- The custom peach velvet couch has elm wood accents and turns into a bed. It also has storage underneath.
- An attached elm wood desk comes with a matching chair.
- Extra storage is available in a versatile elm wood cubby and a secondary loft suitable for a twin mattress.
- A ladder for the loft is included, and it has a storage area underneath.
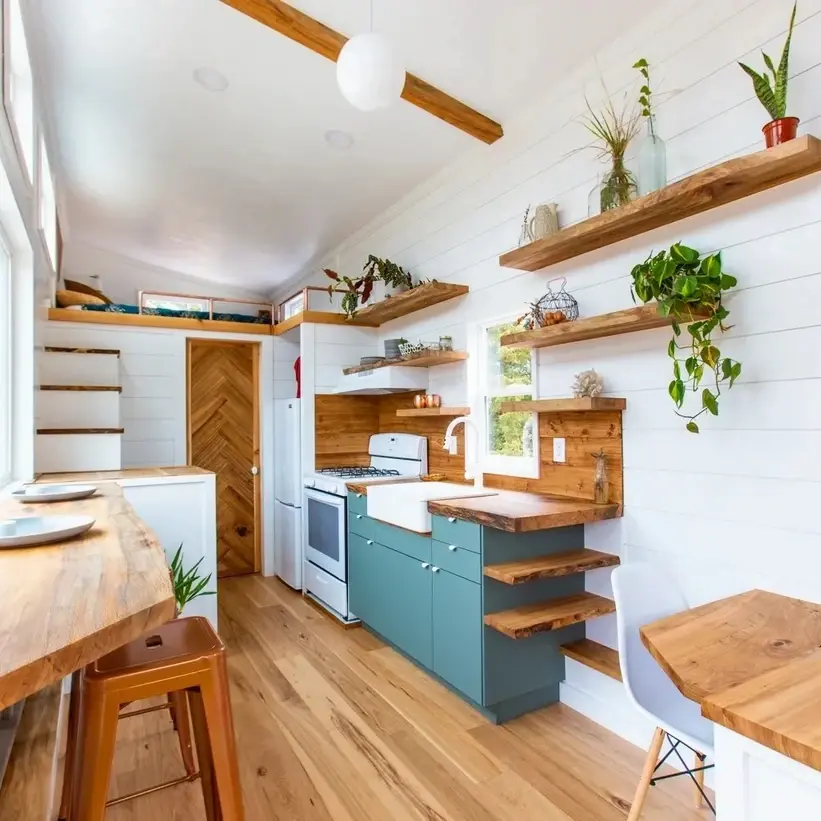
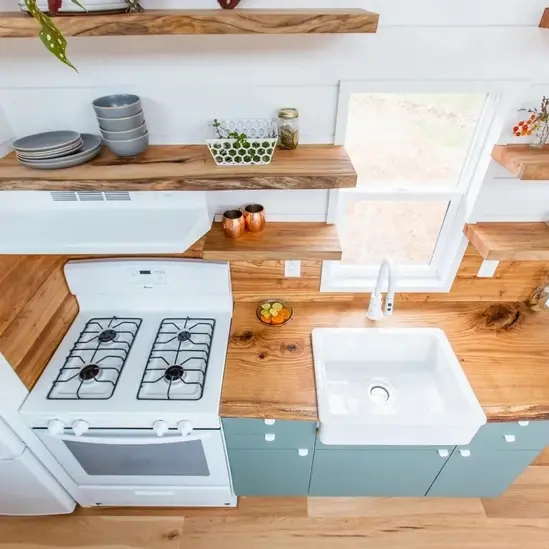
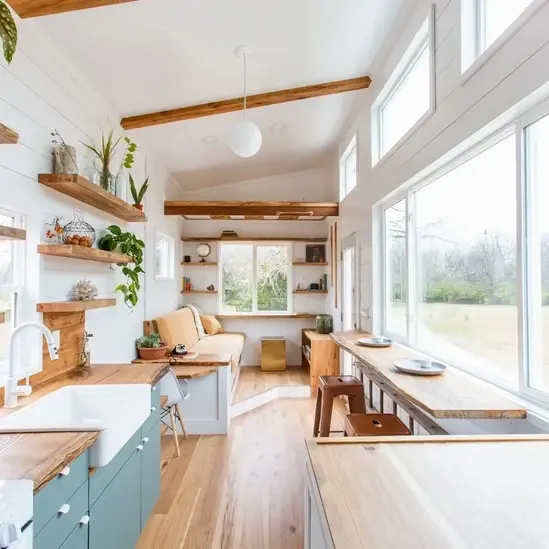
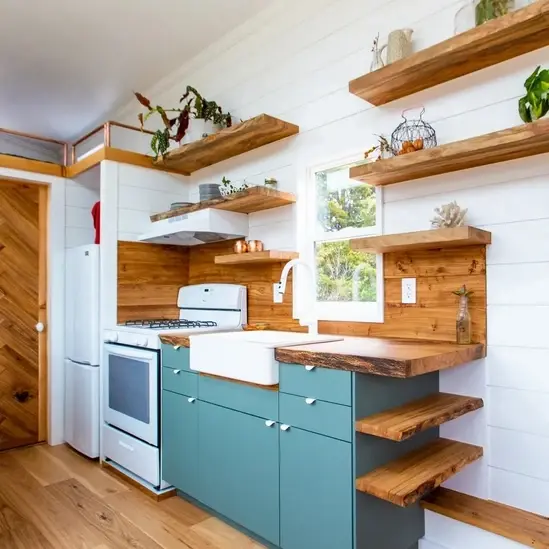
Kitchen Details
- The kitchen has a 2-inch thick Elm wood countertop with a white farmhouse-style sink.
- There’s a white faucet with a spray handle that pulls down.
- Elm wood also lines the walls behind the counter and sink.
- Storage shelves are open-faced and made from custom sycamore wood.
- A 30-inch gas range comes with an oven and a warming drawer.
- The refrigerator is full-size with a freezer below.
- A hood fan matches the appliances, has multiple speeds, and includes lighting.
- There’s a sycamore bar with two copper stools and a matching footrest.
- Above the bar, a modern glass pendant light provides focused lighting.
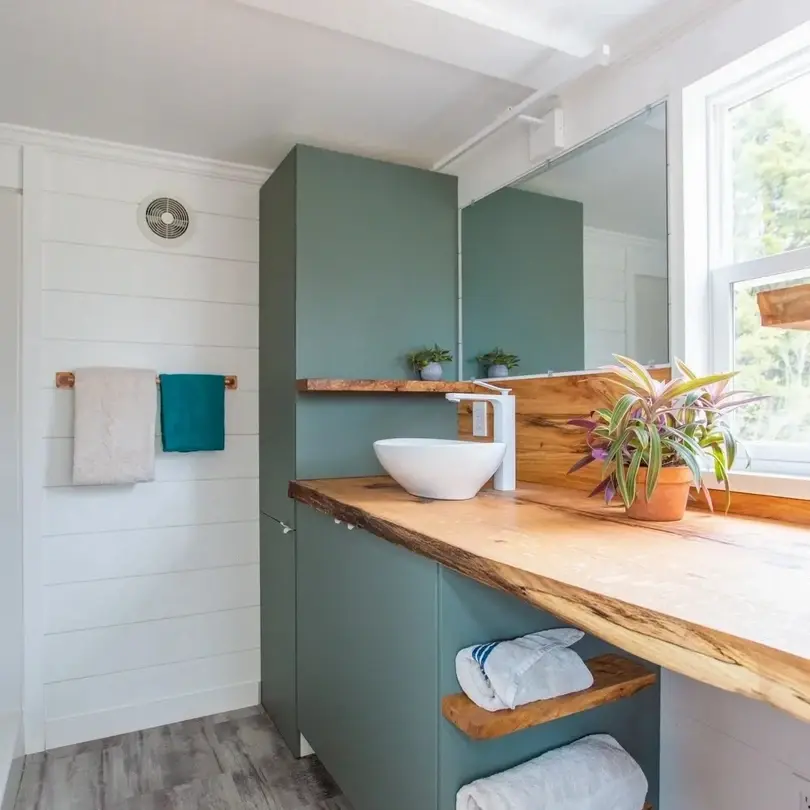
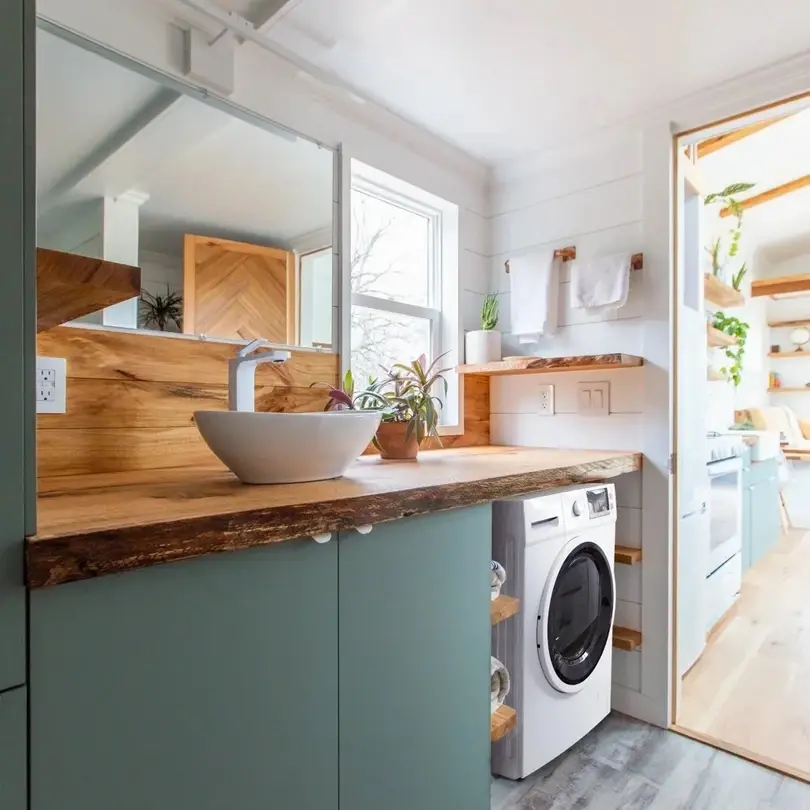
Bathroom Features
- The floor is covered with luxury vinyl tiles.
- The bathroom door is custom-made from wood with a herringbone pattern.
- The bathroom has a 2-inch thick Elm countertop with a white vessel sink.
- Sycamore wood lines the wall behind the counter.
- Elm shelves throughout the bathroom provide lots of storage space.
- Copper hooks are available for hanging towels.
- A white LED light above the mirror and sink gives great lighting.
- A space for a combo washer/dryer unit is ready for installation under the counter.
- The toilet is a modern, dual flush model.
- A 48-inch by 36-inch shower includes a seating bench and a vented fan for airflow.
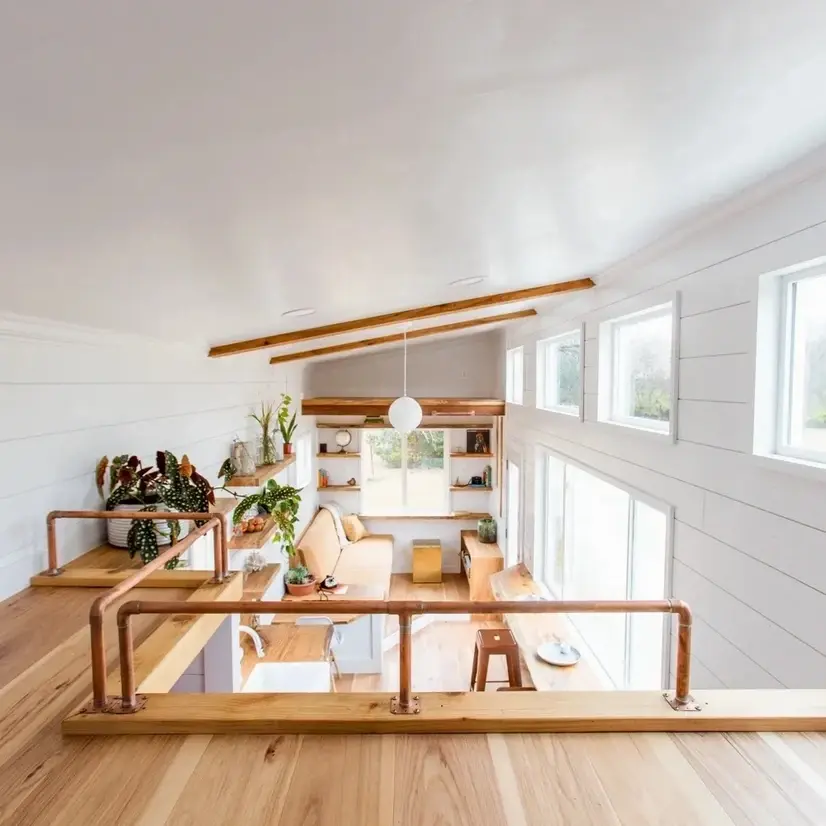
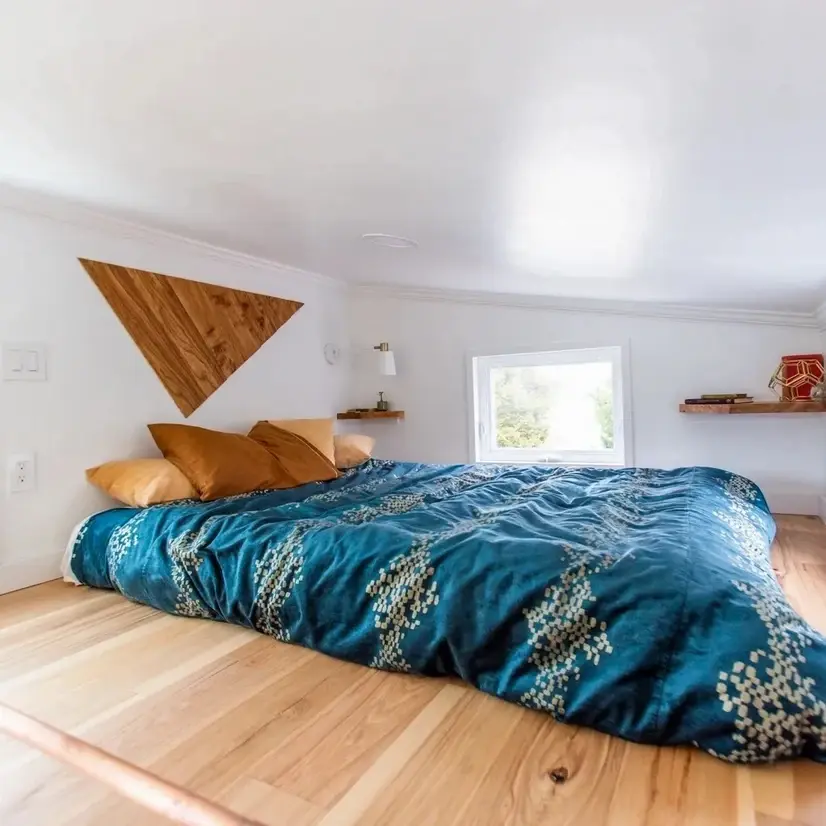
Loft Layout
- A staircase with Elm wood steps makes it easy to get to the loft.
- The staircase has three large cabinets built into it for extra storage.
- The loft is 80 square feet with a waterproof, engineered Hickory wood floor.
- A custom-made copper railing lines the loft edge.
- Lighting includes dimmable overhead LEDs and a modern bedside reading light.
- Two swivel windows in the loft help with airflow.
- Sycamore corner shelves near the bed provide additional storage.
- The loft fits a queen-size mattress comfortably.
Price and Contact Information:
For more information or to make a purchase, visit maderelative.com.
The price for this tiny home is $90,000.
