Welcome to photos and footprint for a single-story 3-bedroom The Pemberton home.
Specifications:
- Sq. Ft.: 1,608
- Bedrooms: 3
- Bathrooms: 2
- Stories: 1
Here’s the floor plan:
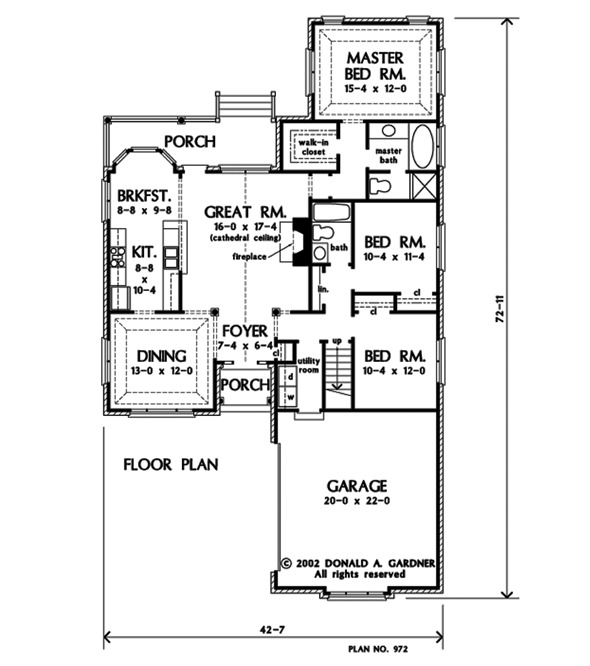
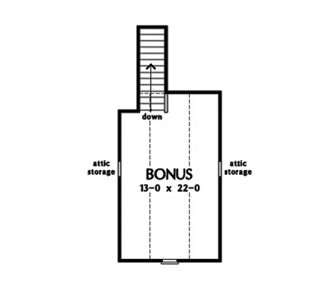
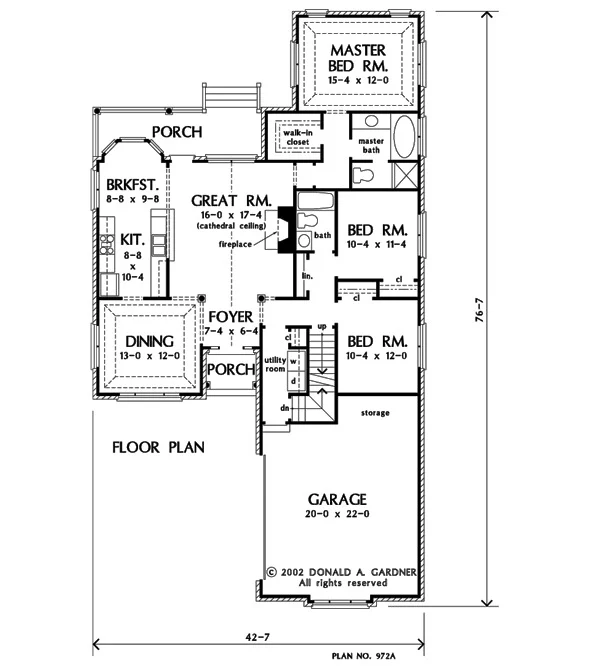
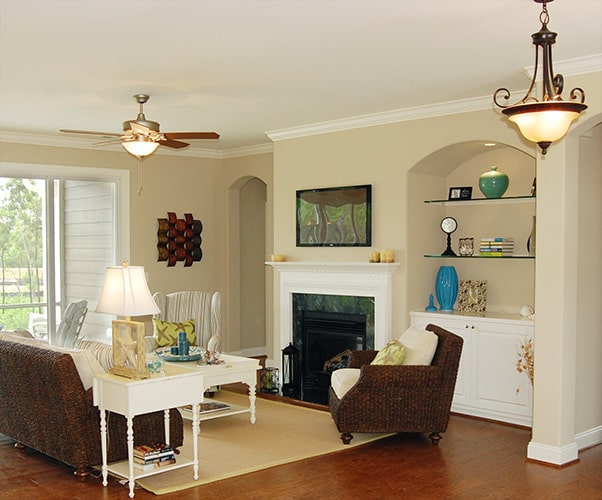
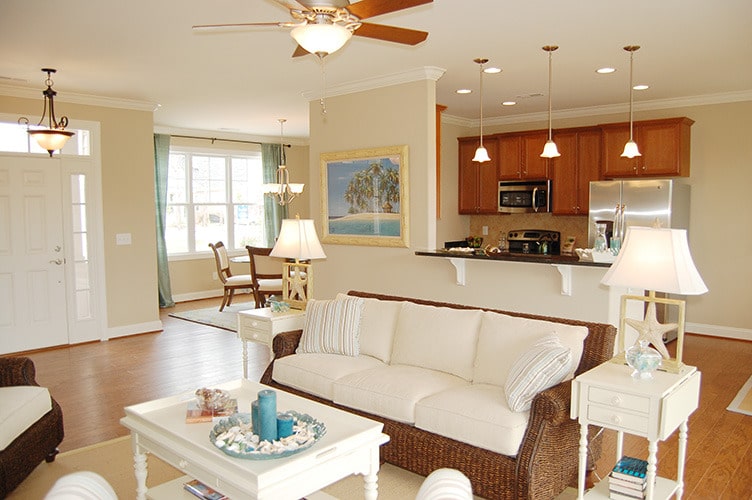
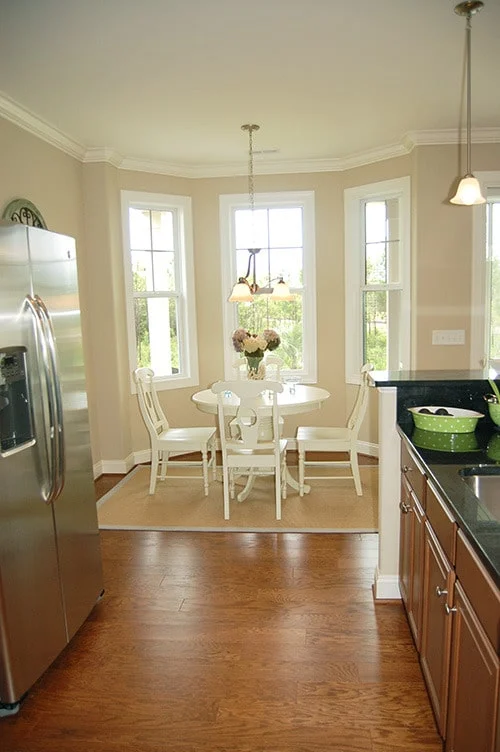
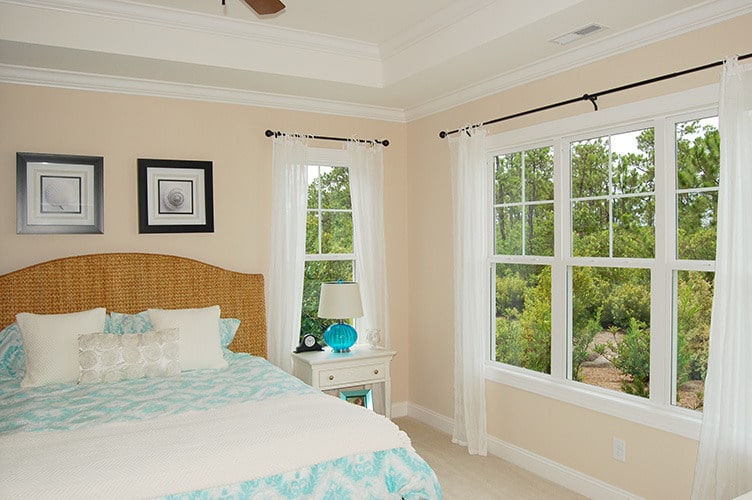
This single-story brick home has a smart floor plan that makes it easy to see across the rooms and includes everything you need.
It also has a side-entry garage that gives the house a special look.
When you walk in, a small front porch leads you to the foyer, which is decorated with columns. To the left is the dining room, which has a fancy tray ceiling. Straight ahead is the great room with a fireplace and a door to the porch.
Across from the great room is the kitchen, which connects to both the dining room and a bright breakfast area.
The bedrooms are on the right side of the house. Two bedrooms share a bathroom, while the main bedroom suite has another tray ceiling, its own private bathroom, and a large walk-in closet. This main bedroom has tall windows that let in lots of natural light and offer beautiful views of the peaceful area outside.

