This cozy Craftsman cottage is in a green, suburban area. It has 1,441 square feet of well-planned space, including two comfortable bedrooms and two and a half bathrooms across two floors.
The front of the house has a cheerful yellow door that adds warmth and personality to its classic Craftsman design. The sunny porch and the open living area inside make this home both stylish and comfortable.
A Classic Craftsman Cottage with a Cheerful Front Door
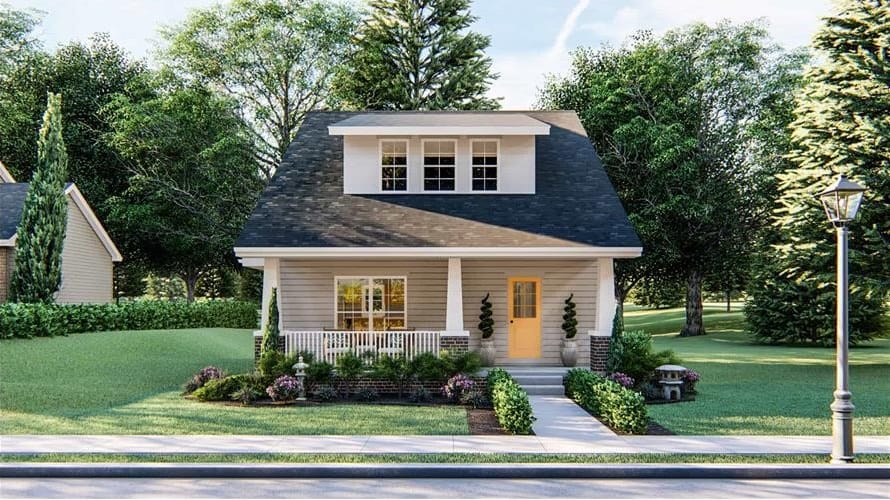
This home is a great example of Classic Craftsman architecture. It has clean lines, dormer windows, and a simple, structured design.
The yellow front door adds a bright, welcoming touch. Inside, the open living space and practical kitchen make it perfect for family time and daily life.
Explore the Open Living Area and Cozy Kitchen
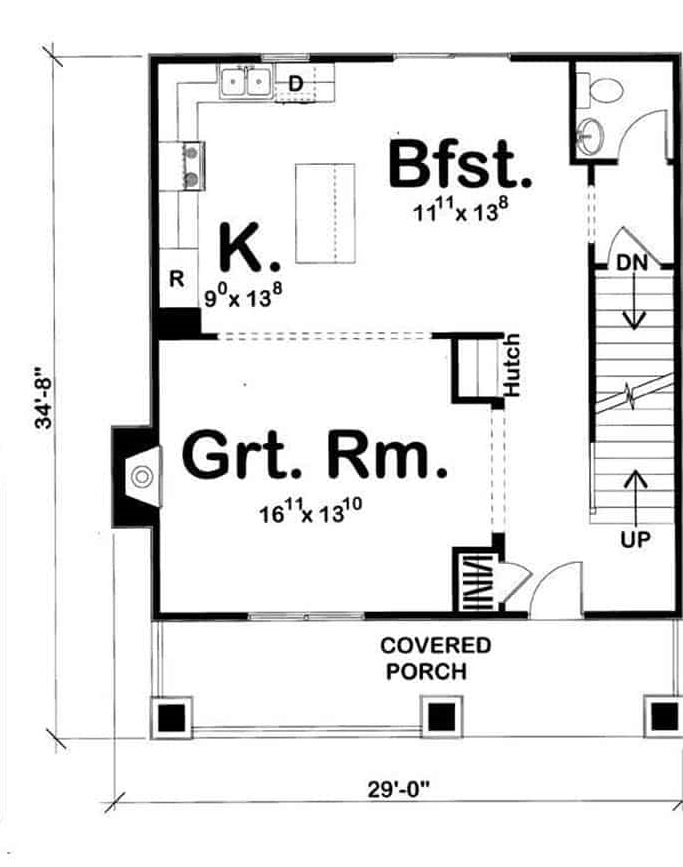
The heart of this home is the open living room and connected kitchen. The living room is large (16’1″ x 13’10″) and great for relaxing or spending time with family and friends.
The L-shaped kitchen is designed to save space and works well for cooking. Next to it, the breakfast nook is a casual spot to eat. There’s also a cozy corner for a hutch to store or display your favorite things.
The covered front porch extends the living space outside, perfect for morning coffee or relaxing evenings. This smart design keeps everything functional while keeping the Craftsman style.
Buy: The Plan Collection – Plan #100-1133
Upstairs Retreat with a Spacious Master Bedroom and Handy Laundry Room
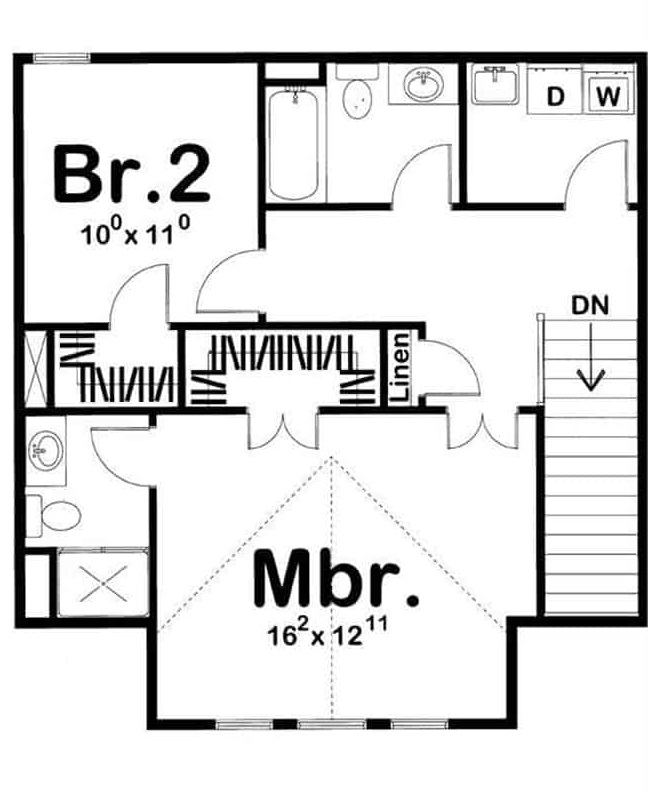
Upstairs, you’ll find two bedrooms that are cozy and practical. The master bedroom is large (16’2″ x 12’11″) and comfortable, while the second bedroom is a bit smaller (10′ x 11′) but cozy.
Between the bedrooms, there’s a shared bathroom and a linen closet for storage. The laundry room is conveniently located upstairs to make chores easier.
This layout is designed for comfort and efficiency, matching the Craftsman charm seen throughout the home.
Buy: The Plan Collection – Plan # 100-1133
Sunny Craftsman Porch with a Bright Yellow Door
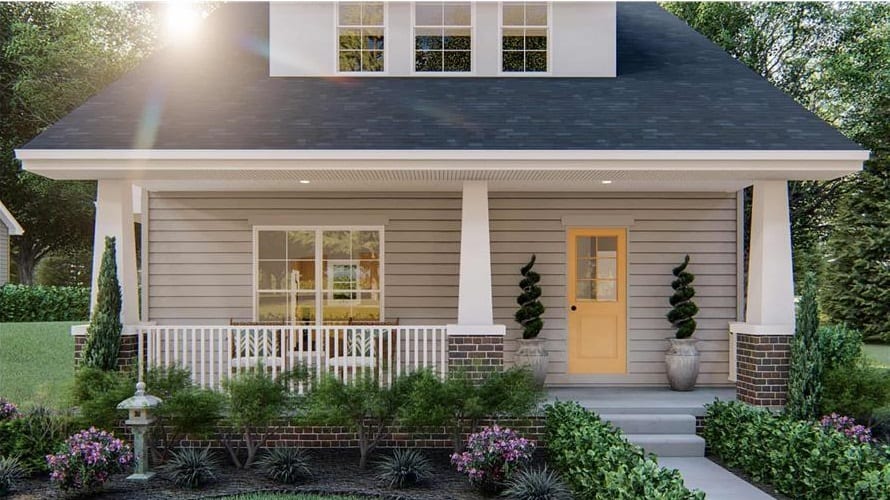
This home’s bright yellow door stands out and makes everyone feel welcome. The sunny porch is perfect for relaxing with a morning coffee. White railings and brick columns add charm and texture to the design.
Green plants and neatly trimmed bushes make the home feel warm and inviting. The dormer window above hints at the cozy space inside. This home is a perfect mix of nature and design, offering a peaceful escape in the suburbs.
Side View of a Classic Craftsman Home
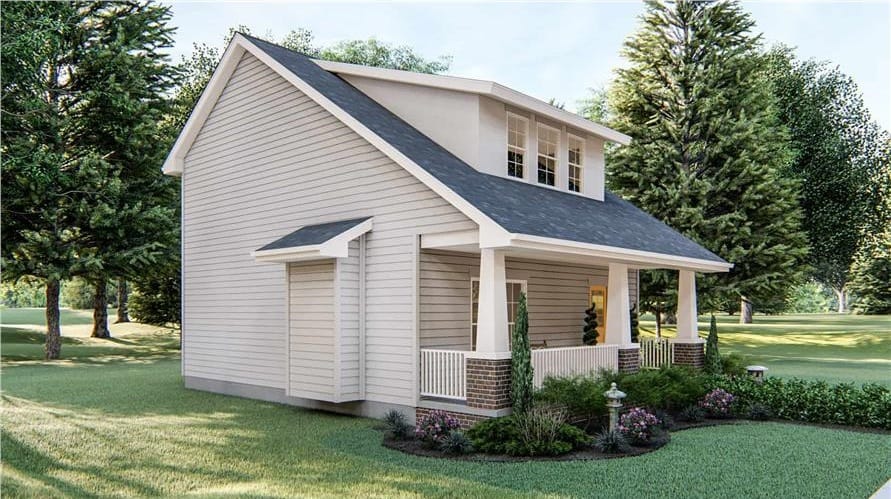
From the side, you can see the home’s neat and balanced design. The light-colored siding and dark roof create a timeless look. The dormer window on the roof adds elegance and more space upstairs.
Trimmed garden beds and shrubs connect the house to the surrounding greenery, adding to the calm, suburban feel. This home is a perfect example of craftsman style, focusing on balance and detail.
Craftsman Home Highlighting the Dormer Window
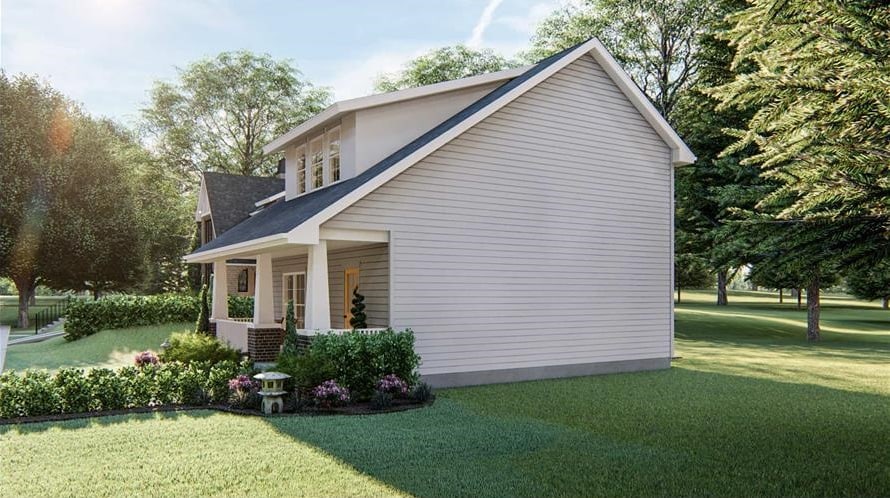
This side view shows off the home’s classic craftsman details. The white siding and dark roof give it a clean and polished look. The dormer window adds style and makes the upstairs feel bigger.
The garden is full of colorful plants and groundcover, blending beautifully with the greenery around the home. This view shows how the structured design and thoughtful landscaping create a harmonious and inviting space.
Cozy Backyard Patio for Outdoor Dining
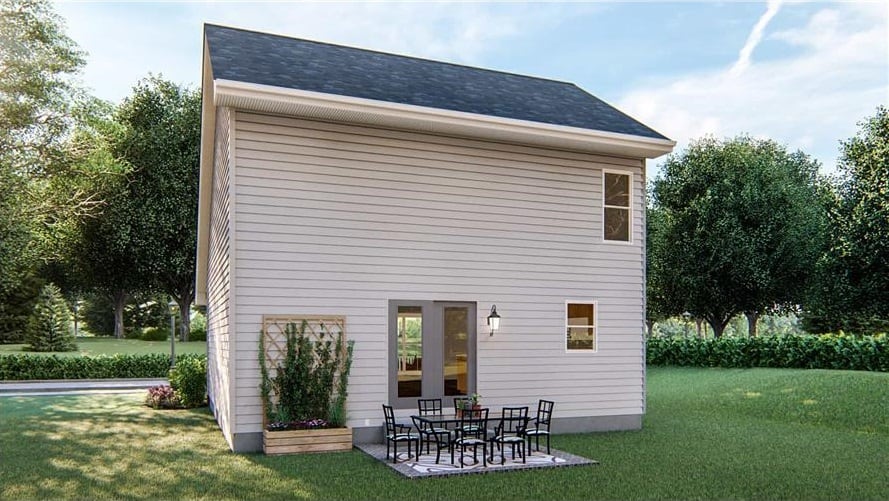
This side view shows a cozy backyard patio, perfect for eating outside or spending time with family and friends. Dark French doors lead to the inside, matching the simple and clean beige siding.
A small trellis with climbing plants adds a pop of greenery, and the lush grass creates a peaceful outdoor space. The design and landscaping make the home feel warm and inviting, blending indoor and outdoor living beautifully.
Buy: The Plan Collection – Plan # 100-1133
