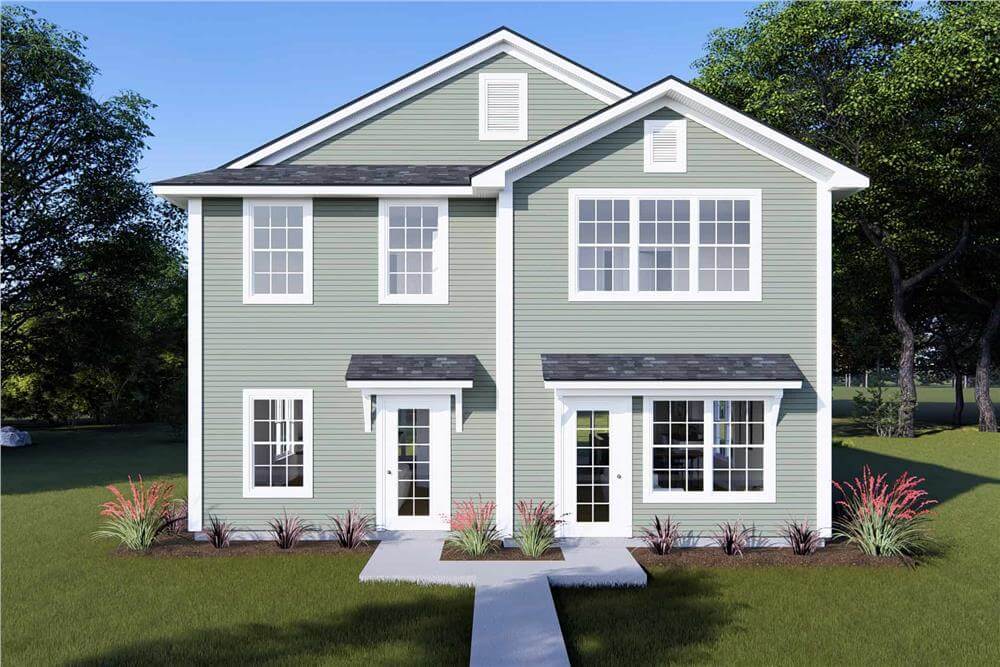Specifications
- Sq. Ft.: 2,240
- Bedrooms: 2
- Bathrooms: 2.5
- Stories: 2
Details
This cozy duplex has a charming cottage style, with clapboard siding, sloped roofs, and lots of white-framed windows that let in plenty of natural light. Each unit has 2 bedrooms and 2.5 bathrooms.
Inside, the open floor plan connects the living room, dining area, and kitchen. Big windows offer beautiful views, and sliding glass doors lead to the back patio, which is perfect for outdoor meals.
The kitchen includes a large island with double sinks and space for casual seating.
Upstairs, there are two bedrooms and a laundry closet. Each bedroom has its own bathroom and built-in closet for storage.
Floor Plan and Photos
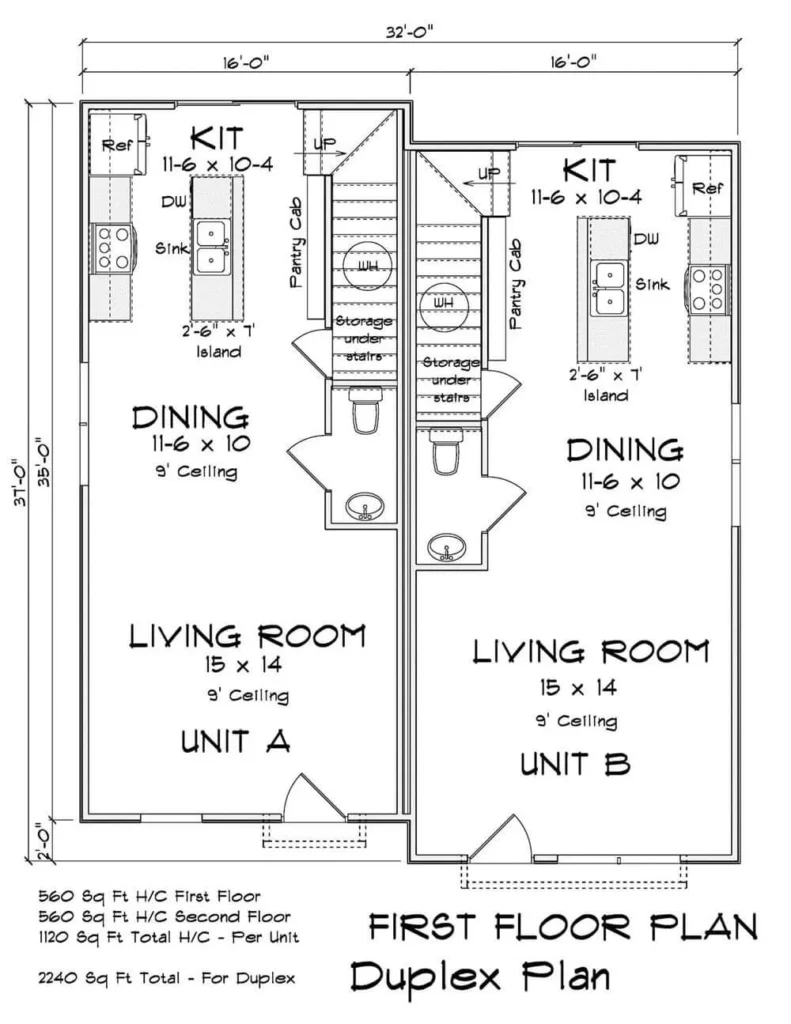
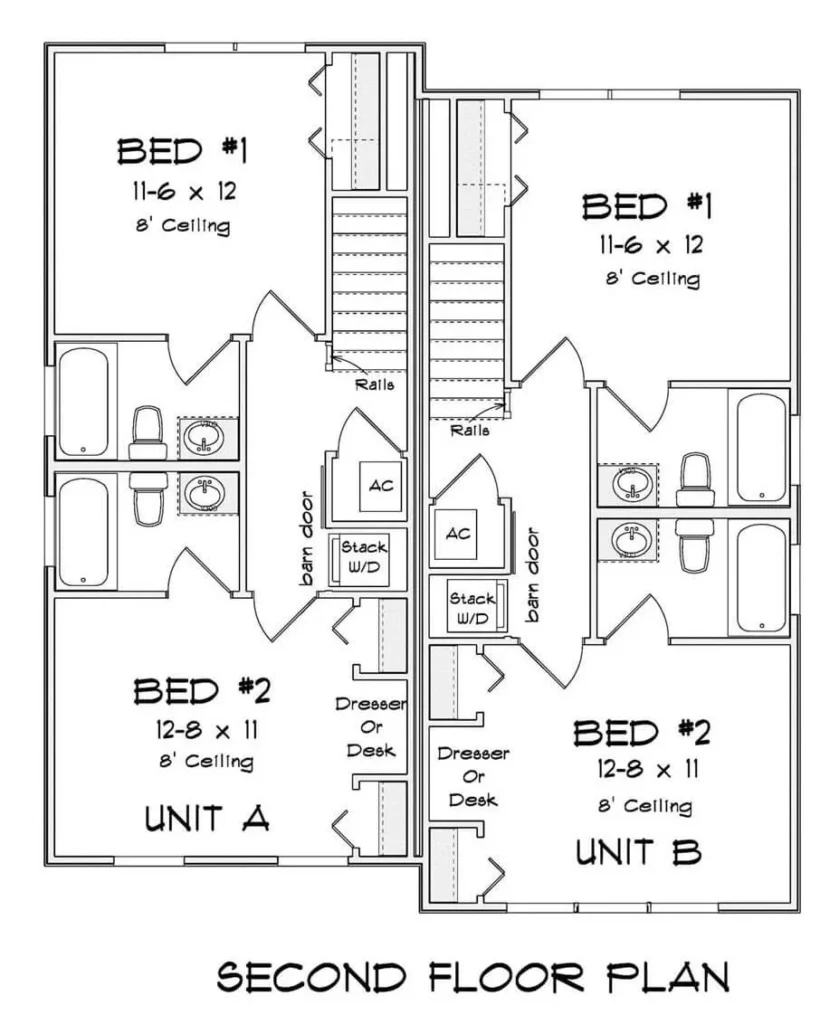
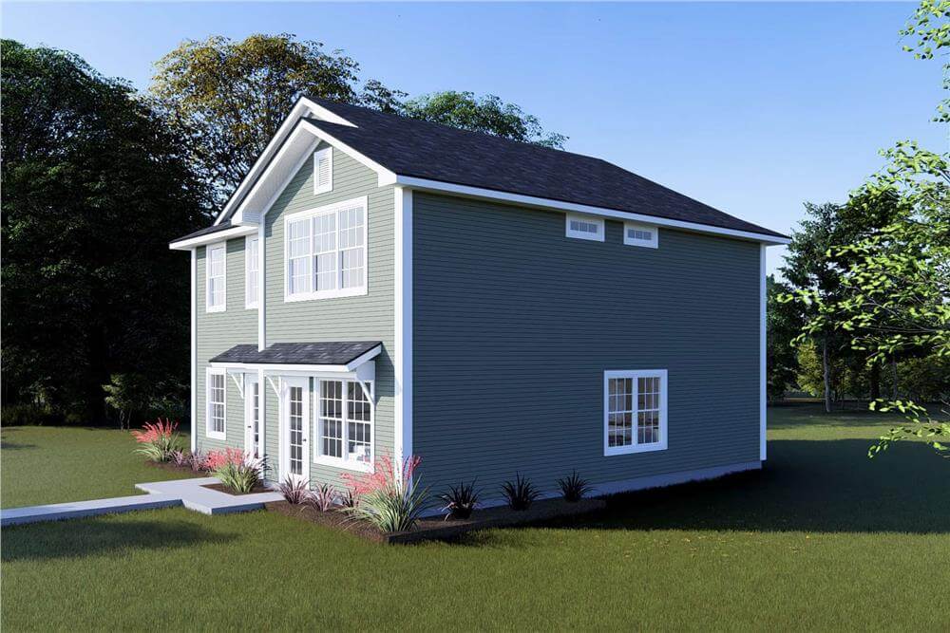
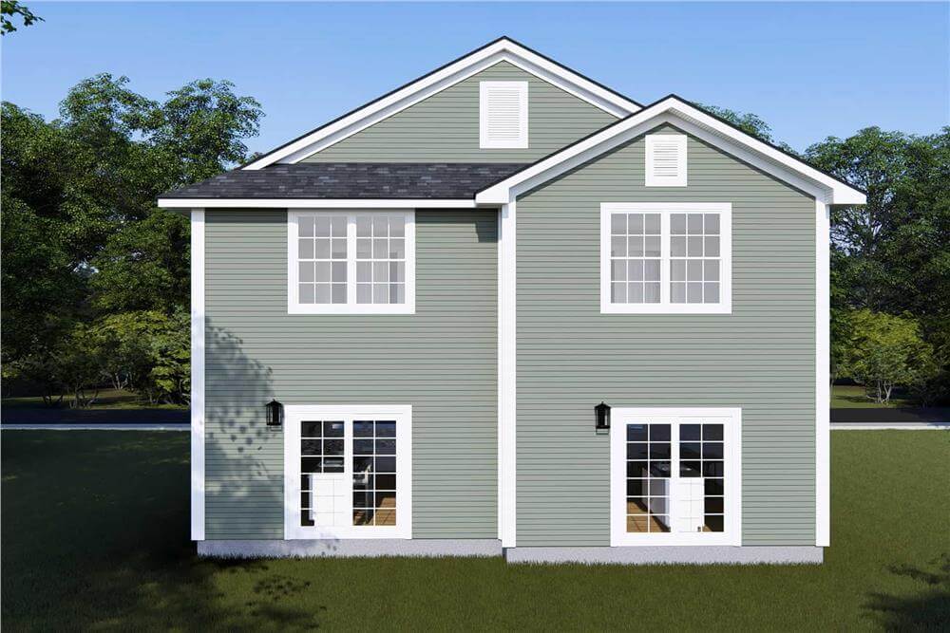
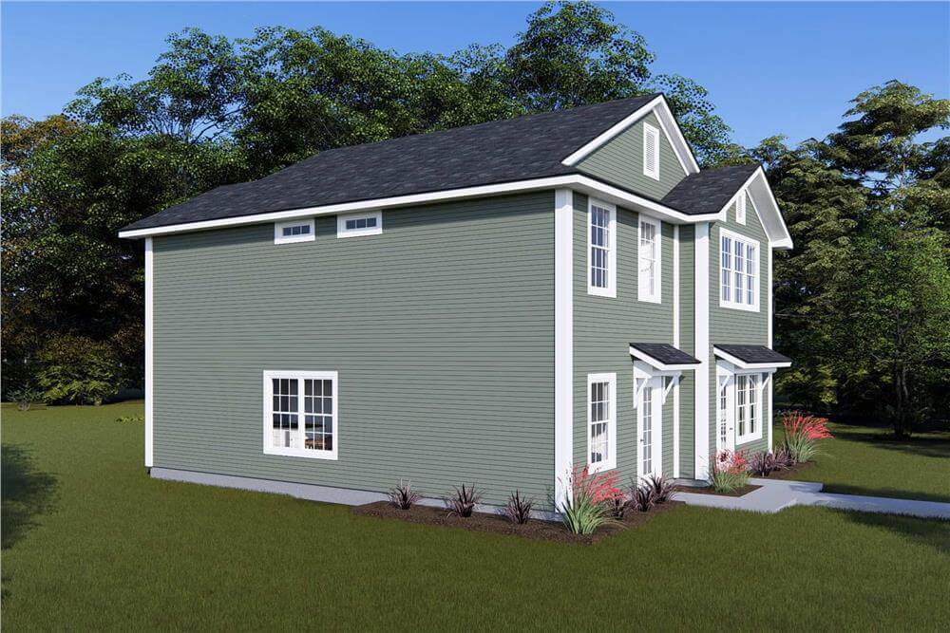
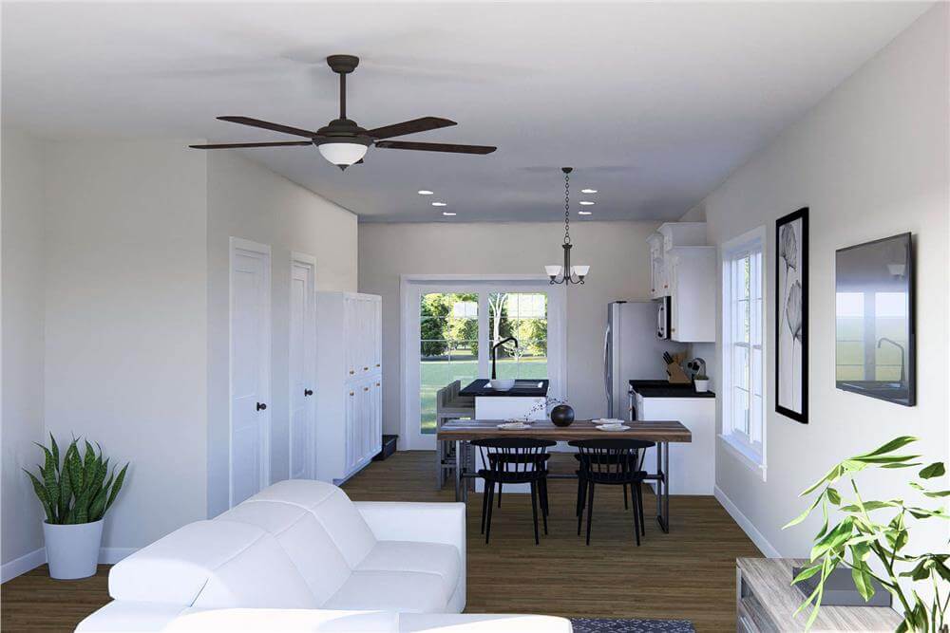
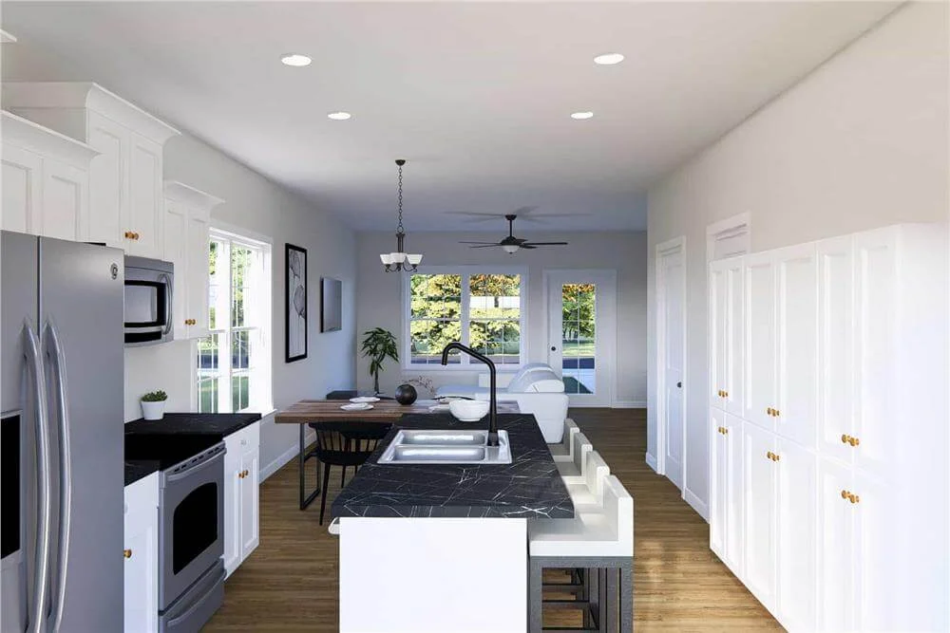
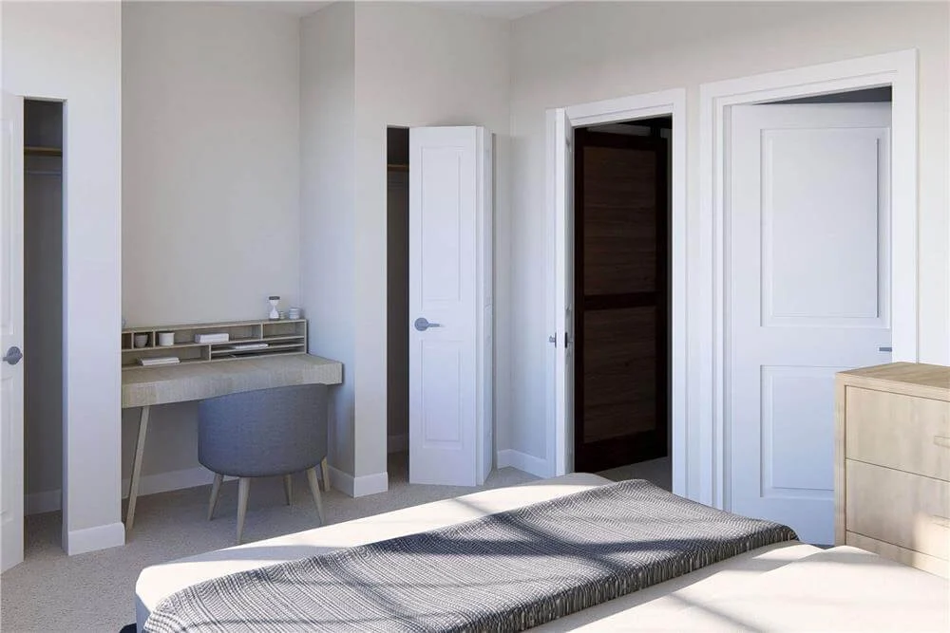
Pin This Floor Plan
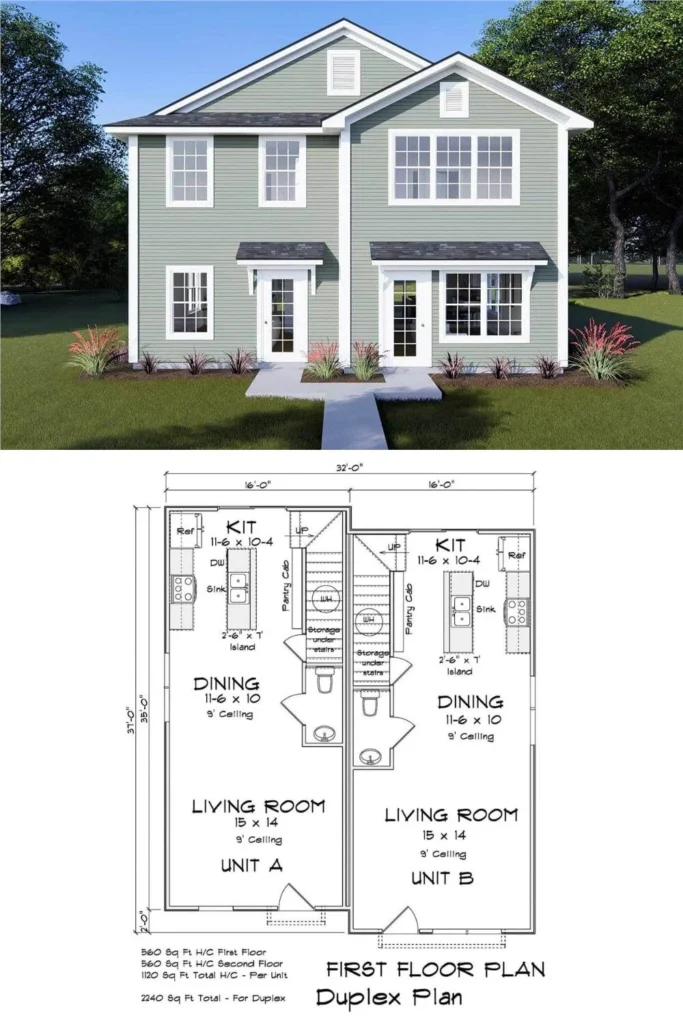
The Plan Collection Plan 178-1442

