The “Hunter’s Bay” home is a traditional ranch-style house. It combines comfort and style in a compact size of 2,619 square feet.
This home has 2 bedrooms and 2.5 bathrooms, making it a great choice for small families or people who want to downsize without giving up quality.
The walkout basement adds extra space and connects the indoors to the outdoors for more enjoyment. “Hunter’s Bay” shows that luxury and efficiency can work together, offering a cozy and well-designed home with modern features.
Charming Traditional Exterior with Craftsman Accents
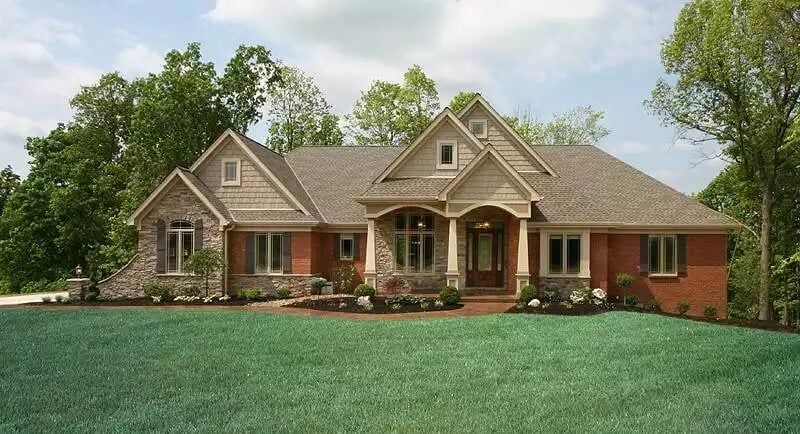
This home’s exterior combines traditional brickwork with Craftsman-style details like gabled roofs and decorative wood trim.
Stone accents around the entrance add rustic charm, and the front porch with columns creates a warm, inviting look. The mix of brick, stone, and siding gives the house a classic and timeless appearance.
Main Level Floor Plan
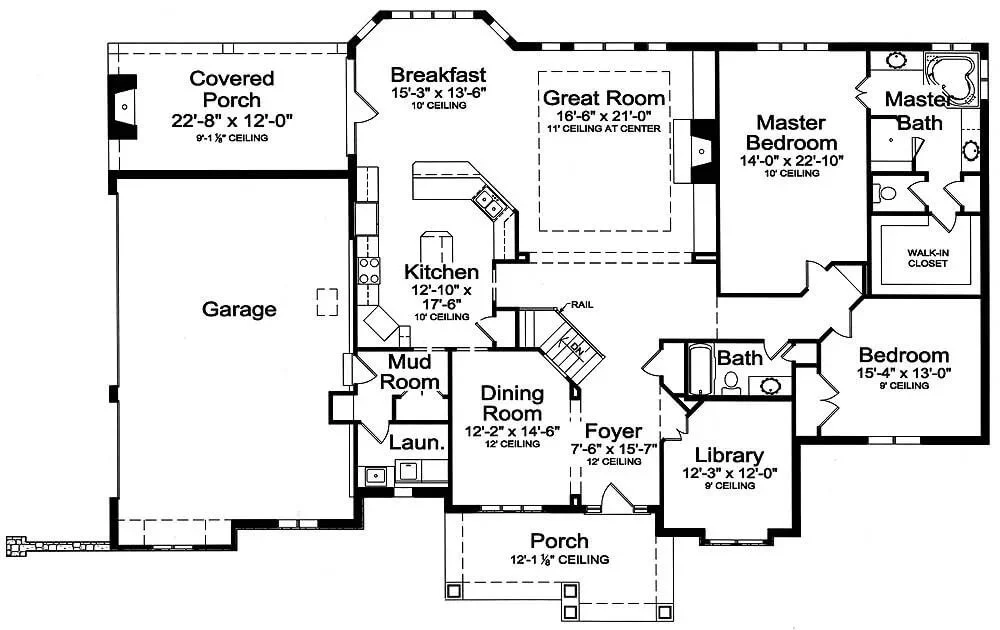
The main level has an open layout that connects the great room, kitchen, and breakfast area. The master bedroom is on the right side and includes a big walk-in closet and a private bathroom for comfort and privacy.
There are two more bedrooms on this floor, along with a shared bathroom, a library, and a formal dining room near the front entrance. A mudroom with laundry connects to the garage and a covered porch, perfect for relaxing outside.
Buy: [The House Designers – Plan THD-7812]
Optional Basement Floor Plan
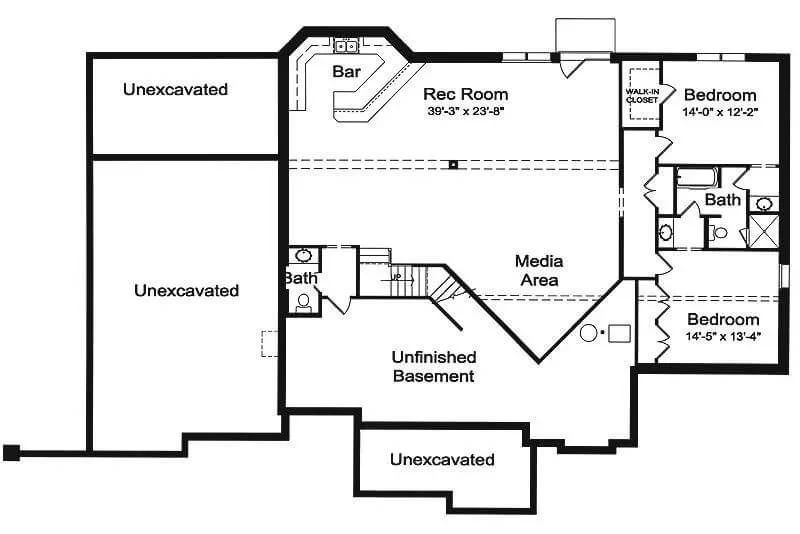
The basement includes a big recreation room with a bar, perfect for hosting friends and family. There’s also a media area for extra entertainment.
Two bedrooms with walk-in closets share a full bathroom, and a half bath is located near the stairs.
Unfinished areas provide storage space or room for future projects. The basement is surrounded by unexcavated areas, offering more options for customization.
Buy: [The House Designers – Plan THD-7812]
Inviting Front Porch with Craftsman Style
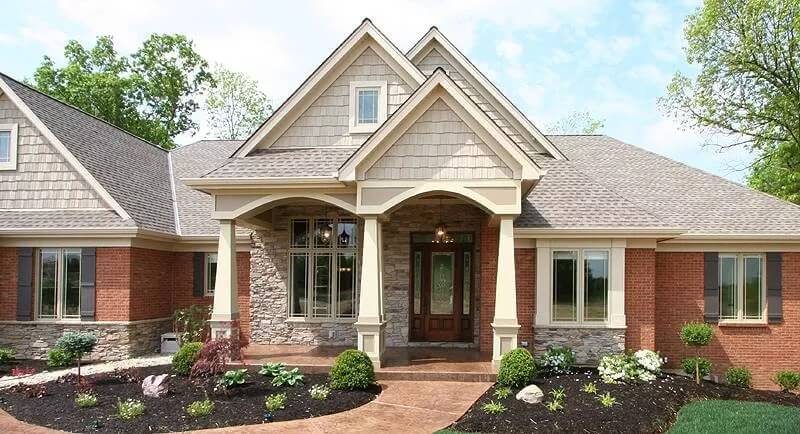
The front porch has strong columns and arched details that create a welcoming look. Stone and brick accents at the entrance add charm and hint at the comfort inside the home.
Spacious Open Living Area
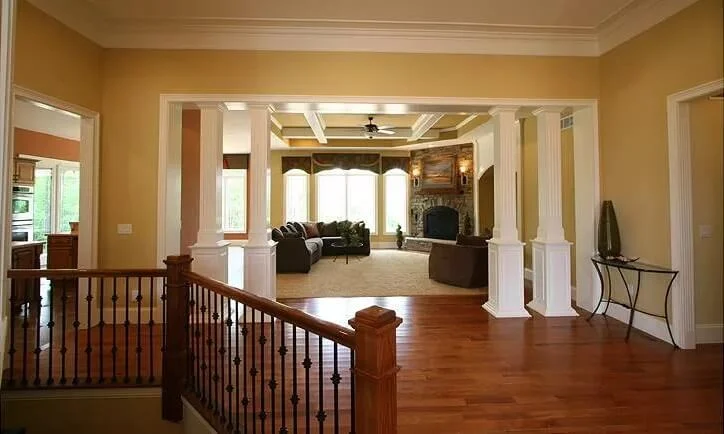
Inside, the living room feels warm and inviting with its wood floors and elegant columns.
The open floor plan connects the living spaces smoothly, and coffered ceilings add a touch of class. Large windows bring in plenty of sunlight, making the space bright and cheerful.
Cozy Living Room with Fireplace and Coffered Ceilings
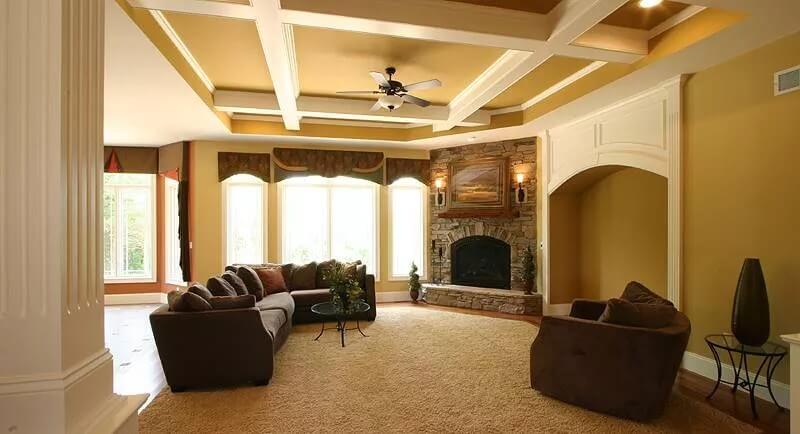
The living room features a beautiful stone fireplace, perfect for chilly evenings. Coffered ceilings, soft lighting, and neutral colors create a warm and elegant space. It’s a great spot for relaxing or hosting guests.
Spacious Kitchen with Central Island
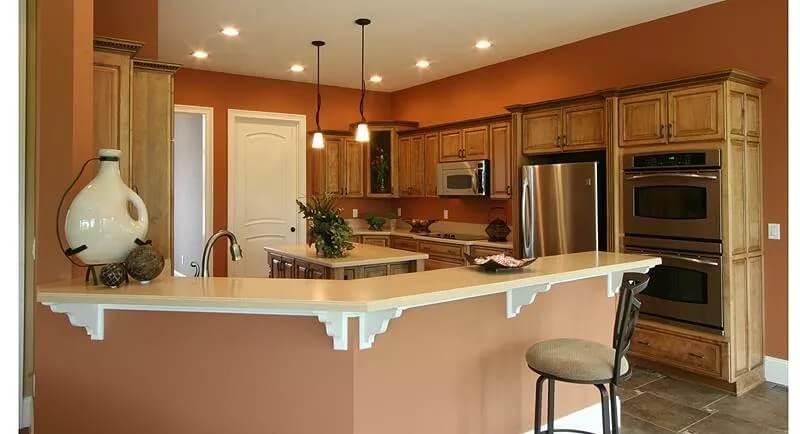
The kitchen is both stylish and practical. It has warm wooden cabinets, stainless steel appliances, and a large island in the center.
The island is great for meal prep or casual dining, while the breakfast bar provides extra seating and looks into the living area.
Warm and Functional Kitchen with Modern Features
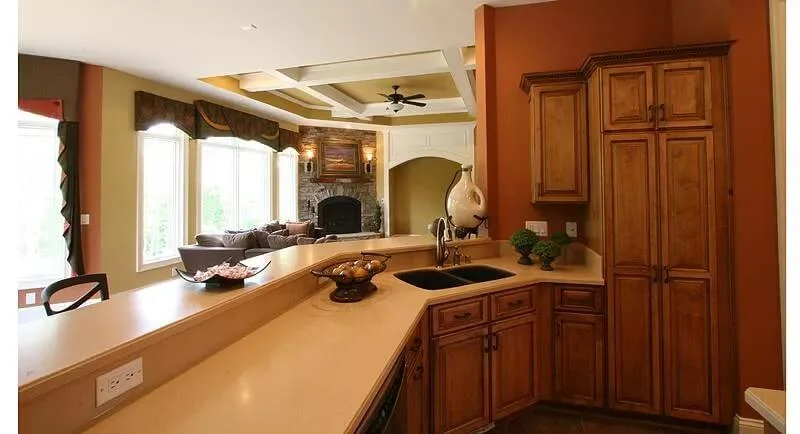
This kitchen combines a cozy feel with modern amenities. It has earthy-colored walls, wood cabinets, and stainless steel appliances, including double ovens.
There’s plenty of counter space for cooking, and the pendant lights add a modern touch.
Serene Backyard with Covered Patio
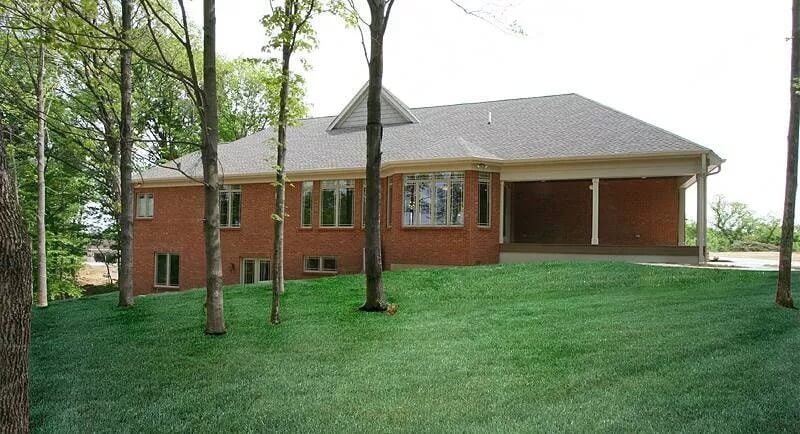
The back of the house features a lovely brick exterior and large windows that let in lots of natural light.
The covered patio is a great outdoor space, offering shade and privacy. It overlooks a big backyard, perfect for relaxing or hosting gatherings outside.
Buy: The House Designers – Plan THD-7812
