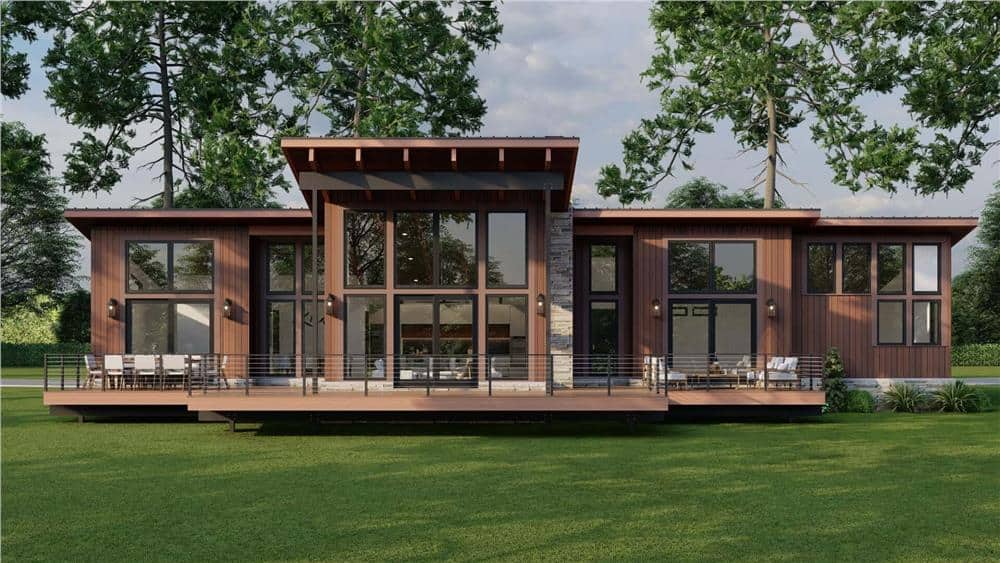Specifications
- Sq. Ft.: 1,655
- Bedrooms: 2
- Bathrooms: 2.5
- Stories: 1
Details
This 2-bedroom modern home has a rustic look with warm wood siding and exposed rafters. It also features a covered carport and a large deck that wraps around the front.
Inside, the great room, kitchen, and dining area are all connected in an open design. A fireplace adds warmth, and sliding glass doors make it easy to enjoy both indoor and outdoor spaces.
The kitchen has a combined pantry and laundry room and a big island with a prep sink and seating for four.
The primary bedroom is on the right side of the house. It has double doors, a nice bathroom, and a walk-in closet.
The second bedroom is on the other side of the house. It also has its own bathroom and walk-in closet.
Floor Plan and Photos
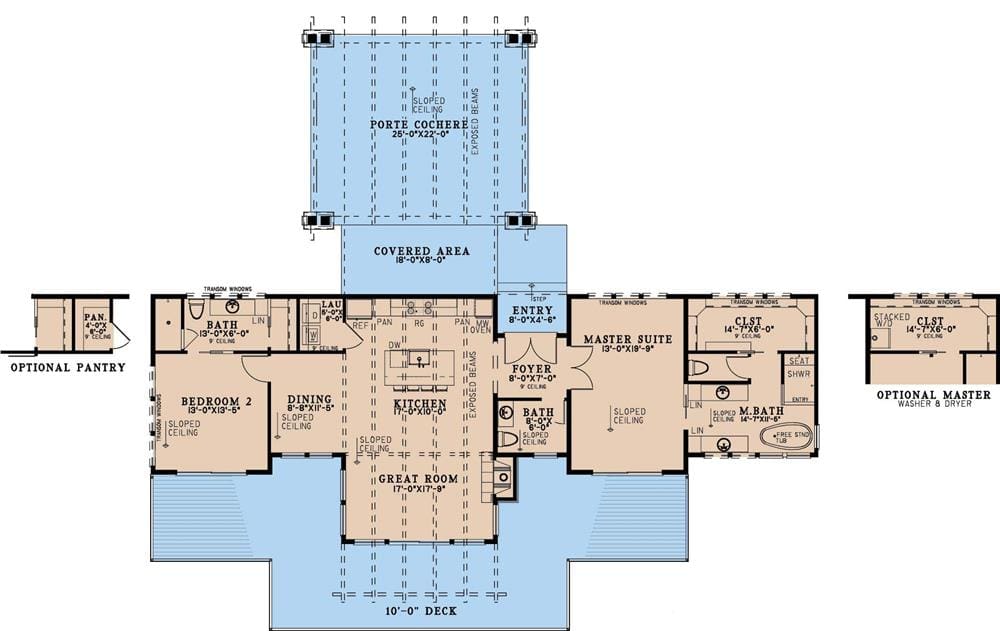
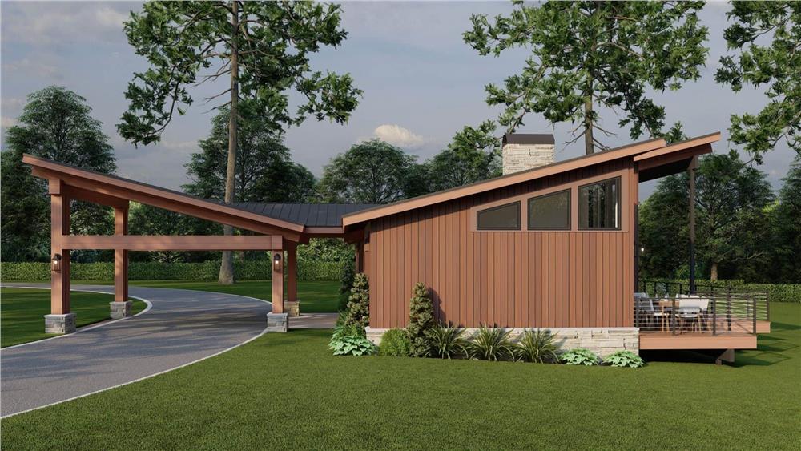
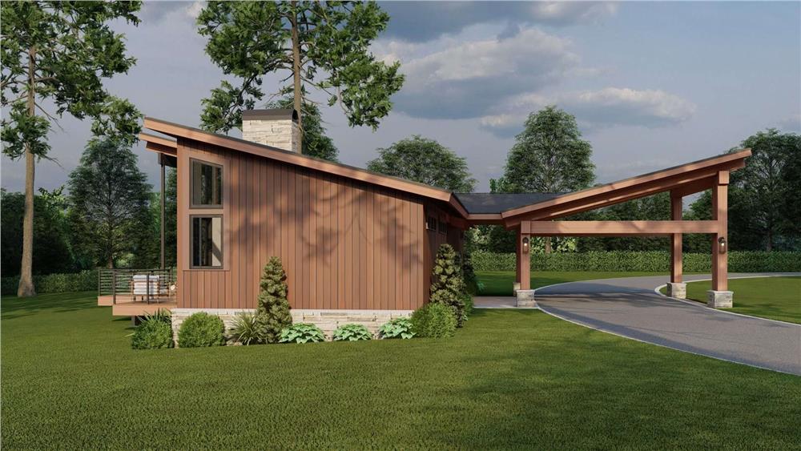
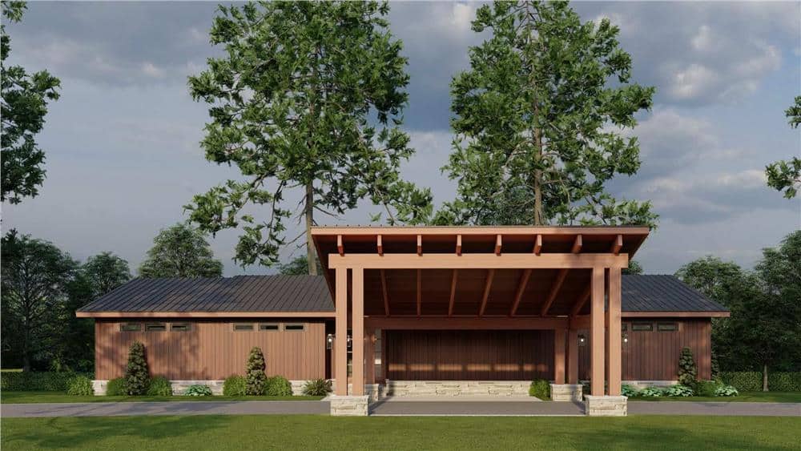
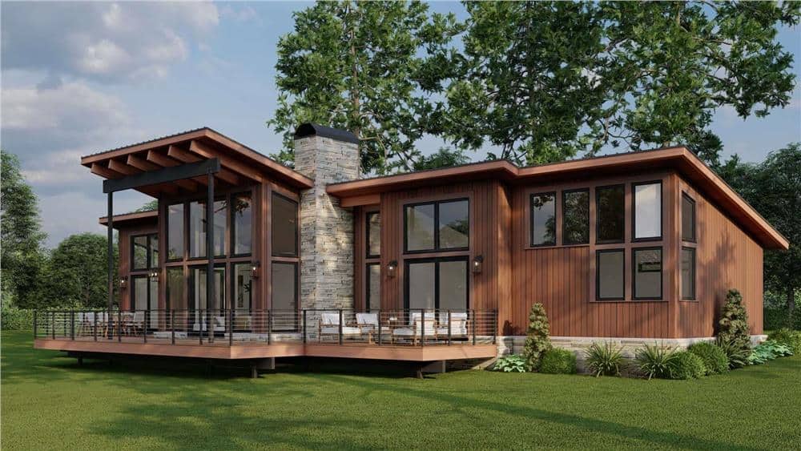

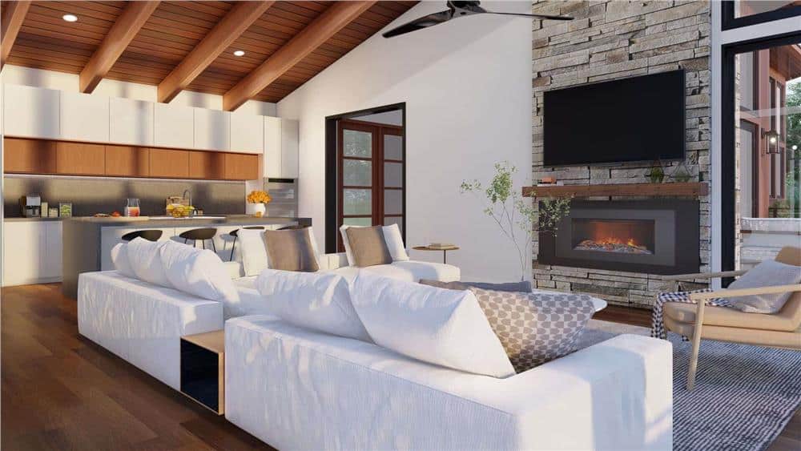
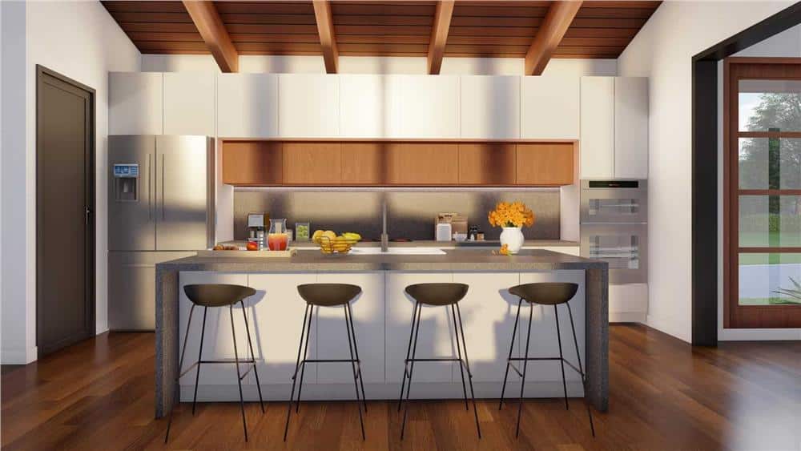
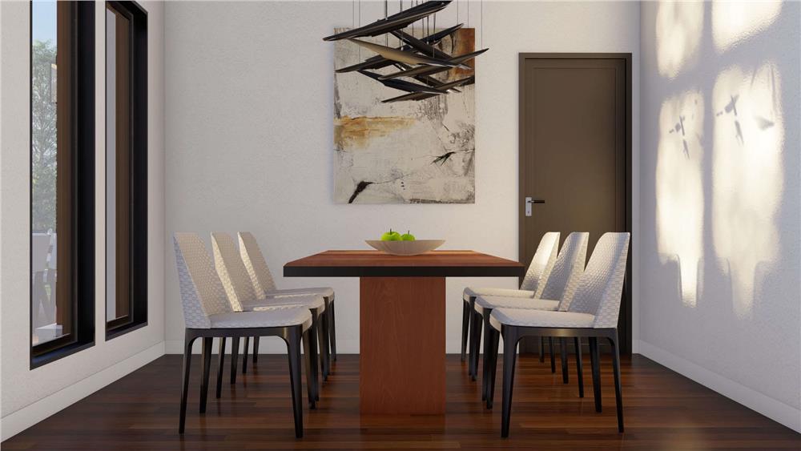
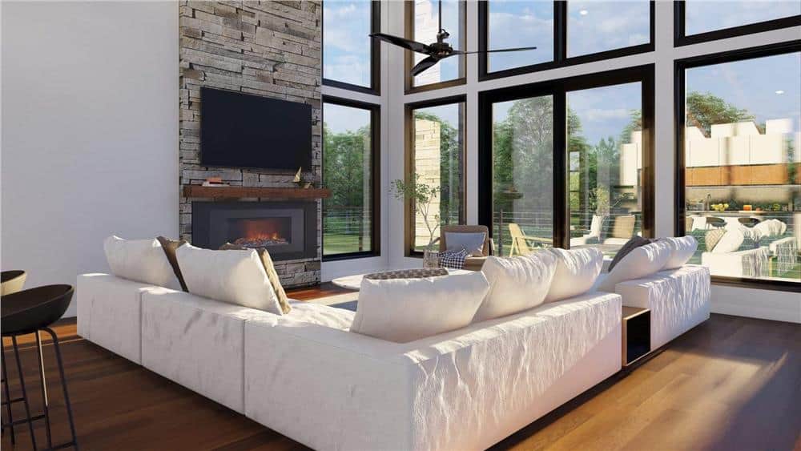
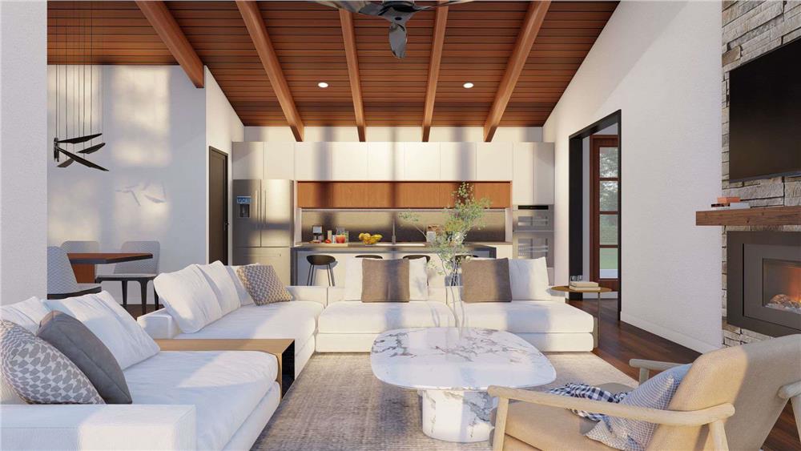
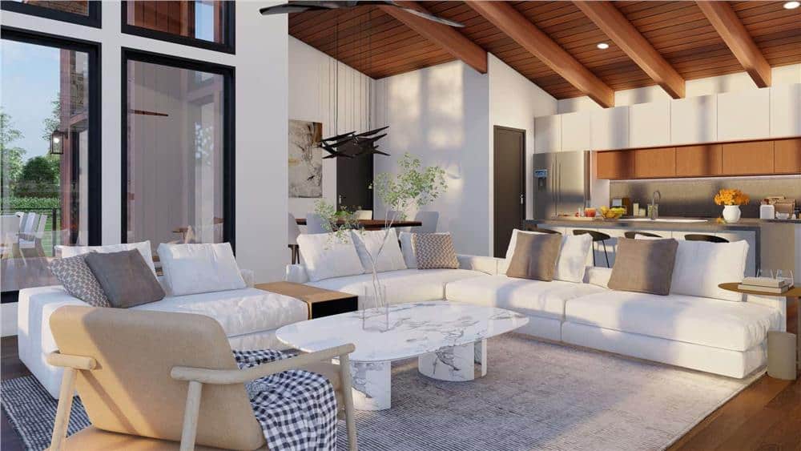
Pin This Floor Plan
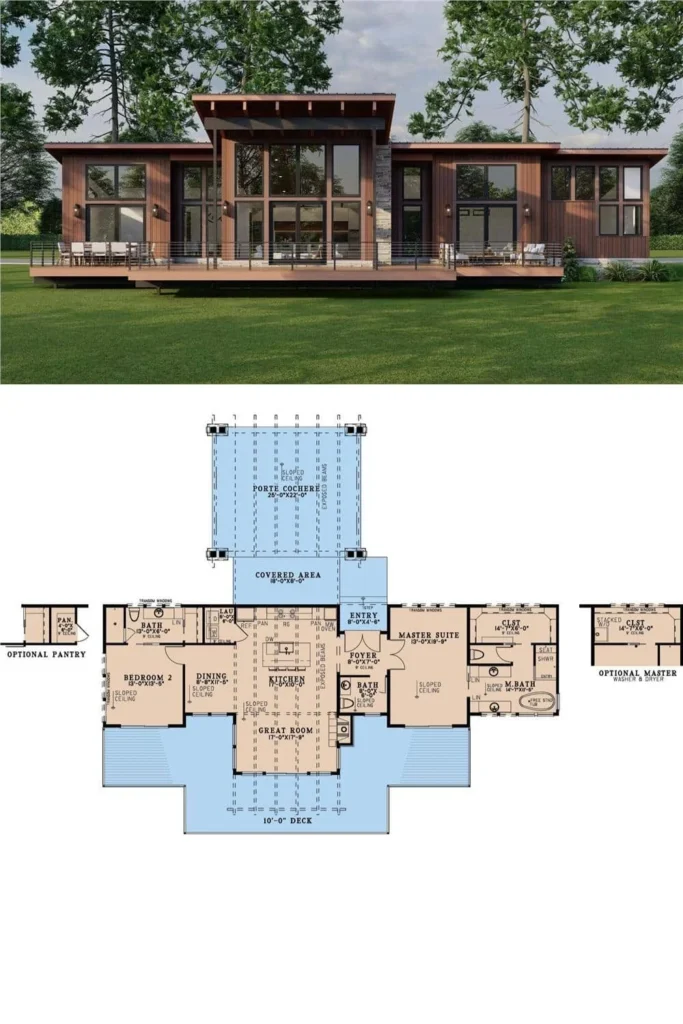
The Plan Collection Plan 193-1312

