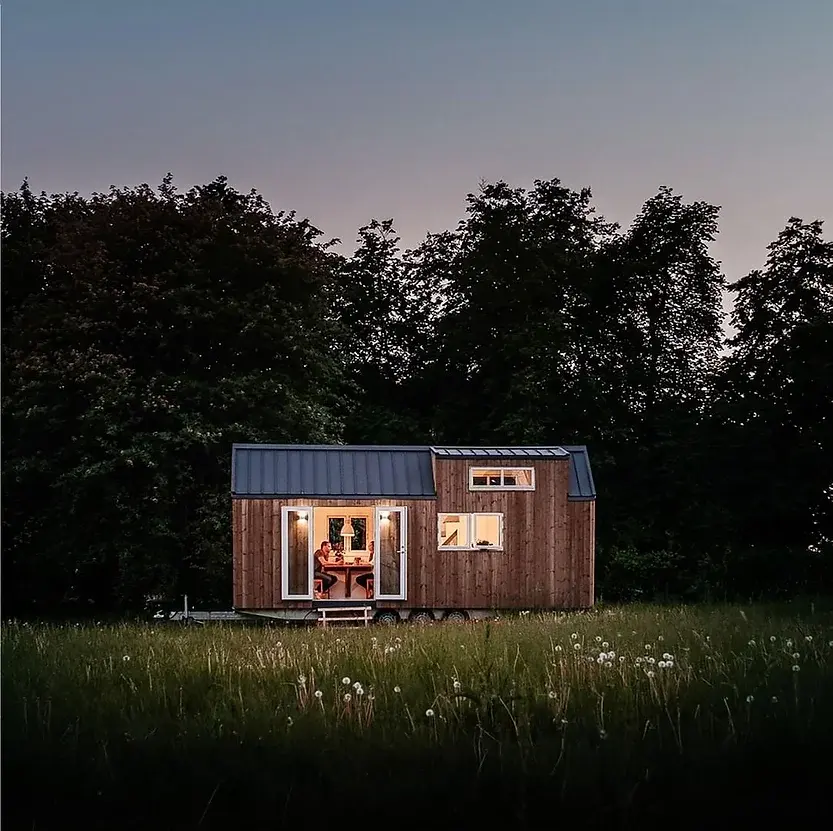Our houses are designed to be comfortable year-round. They are made with natural materials and are well-lit and spacious. We offer two sizes of micro homes.

One is 7.5 meters long and 2.5 meters wide, including a loft, making it about 22 square meters. The other is 6.5 meters long and 2.5 meters wide, totaling about 19.5 square meters including the loft.

Exterior Features
- Cladding made from 16mm Scandinavian spruce.
- Double laminated wooden framed windows.
- Bi-folding glass door.
- Aluminum roof.
- Built to withstand Norwegian winters.


Interior Features
- Painted walls and ceilings.
- Ceiling height of 3 meters.
- Loft bed with a timber floor.
- Choice of hardwood floors.
- Oak staircase with built-in storage.


Kitchen
- Four 600mm wide cabinets and drawers, space for a built-in oven.
- Various decor choices.
- Oak countertop.
- Spaces for a dishwasher and a fridge/freezer.
- Stainless steel sink and faucet.
- Optional stove with an exhaust fan.
- Downlights.

Bathroom
- Choice of incineration or composting toilet.
- Vanity with a ceramic sink.
- Spacious corner shower.
- Downlights.
- Space for a washing machine.
- Standard drains.

Water & Electrical System
- 230V electrical setup meeting Norwegian standards.
- Electric floor heating.
- Water system with a constant pressure pump.
- 130-liter water tank and a 30-liter water heater.

Measurements & Weight
- Outside length: 7.5 meters.
- Outside width: 2.55 meters.
- Outside height: 4.20 meters.
- Made by BK-hengeren.
- Four support legs and three axles.
- Total weight: 3500 kg.
Prices:
- The larger model costs about 930,000 NOK ($100,000 USD).
- The smaller model is priced at 890,000 NOK ($95,000 USD).
For more details or to see a video tour of one of the houses, visit norskemikrohus.no or check out their YouTube channel.

