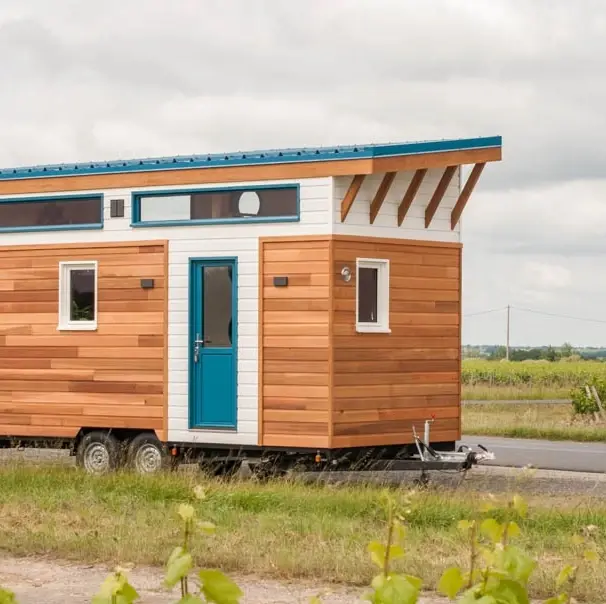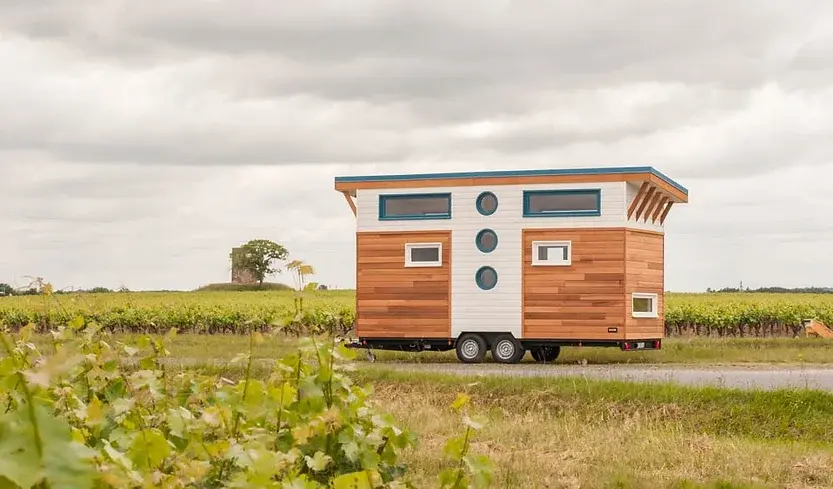The tiny Valhalla house has a special roof that slopes in one direction, which makes the inside feel bigger. To make the house look nice and not too bulky, we chose a two-tone outer covering and added visible roof edges with five supports on each end of the house.
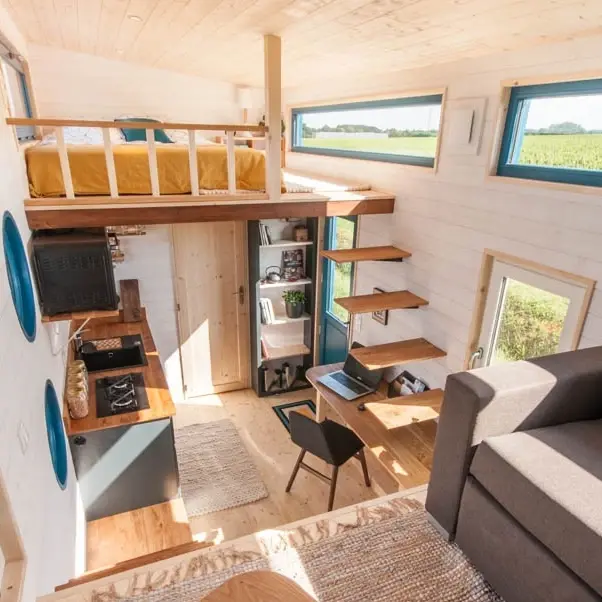
It has a lot of windows, including three round ones and two long, wide windows on the top floor.
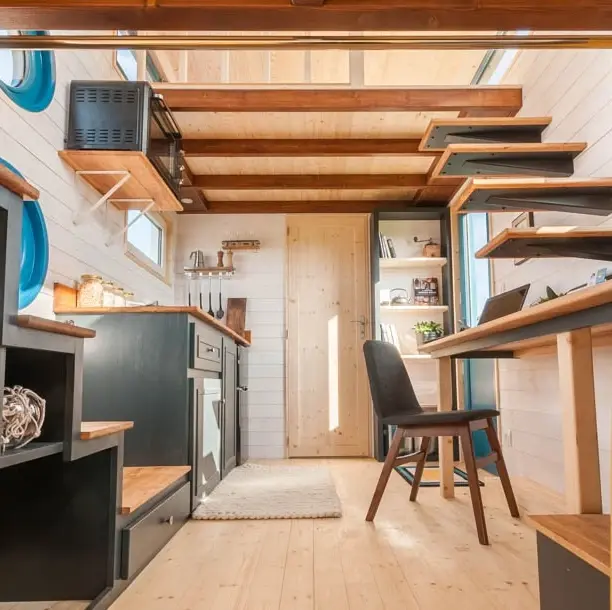
Right by the entrance, there’s a big bookshelf on the right side, next to the bathroom. The bathroom has a small shower and an eco-friendly toilet with a stainless steel bucket. Upstairs, the living room has a big sofa that can turn into a bed, a coffee table, and two shelves.
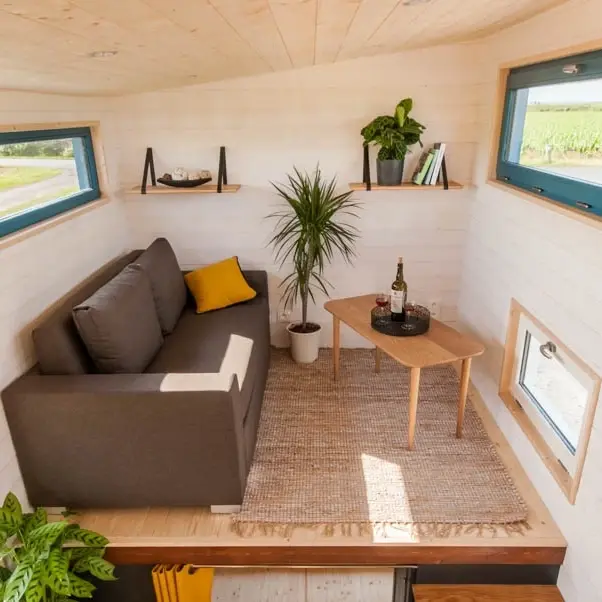
In this tiny house called Valhalla, the first bedroom has enough space for either one or two children’s beds or a double bed, along with two wardrobes already there. A small curtain can be used to keep this room private from the rest of the house.
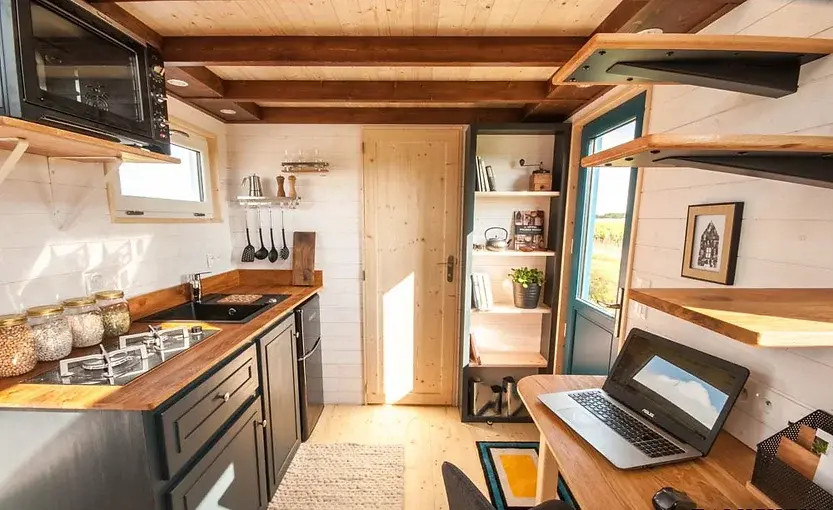
The kitchen is equipped with a fridge, a ventilation system, a sink, a mini-oven, stove tops with a gas bottle, and a hot water tank. The counters are made of solid oak. There is a staircase at the end of the kitchen area that leads up to a loft above the living room.
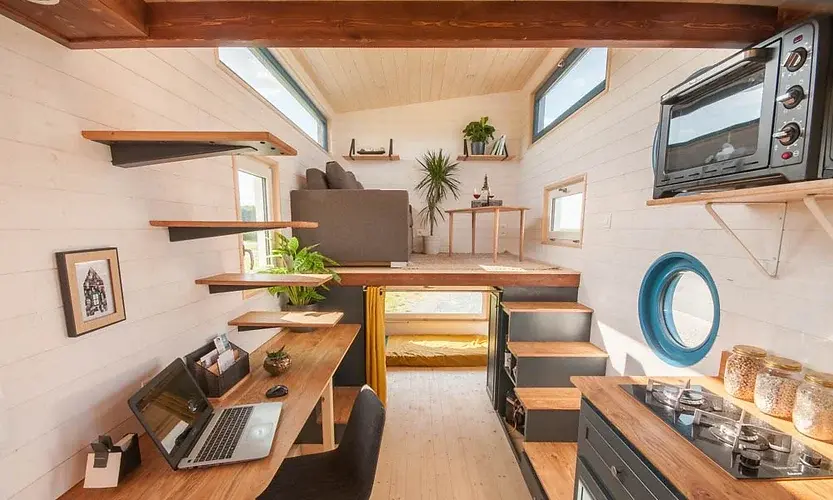
Right across from the kitchen, there is a large office area with a network socket and is designed with four steps that seem to float.
This design allows the owners to get to their room upstairs without making the space feel crowded. The first two steps can slide under the desk to keep them out of the way.
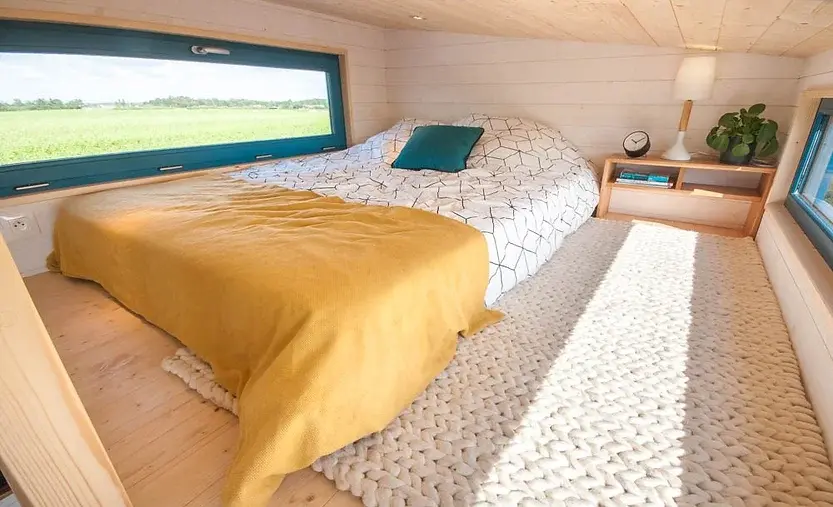
The upstairs bedroom fits a double bed comfortably. There is a small, removable oak nightstand next to the bed, and a railing makes the upper floor safe. This tiny house is the main home for Léna, Lambert, and their son Isaac.
You can find out more about who built this house at tinyhouse-baluchon.fr/
