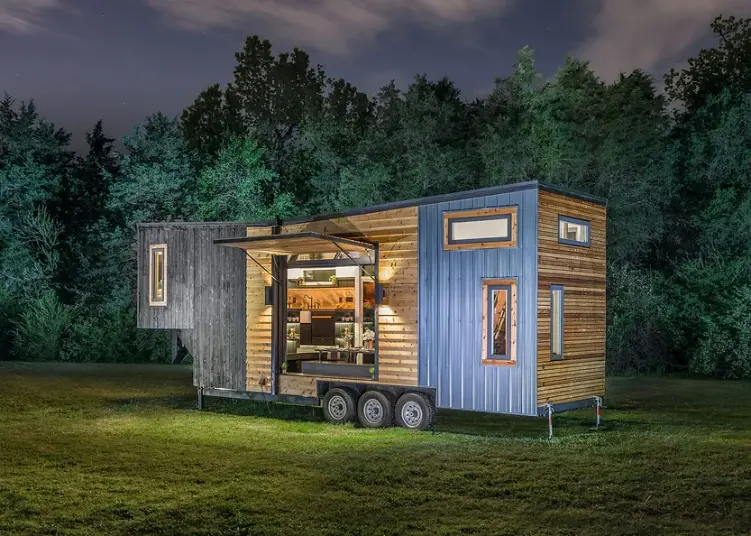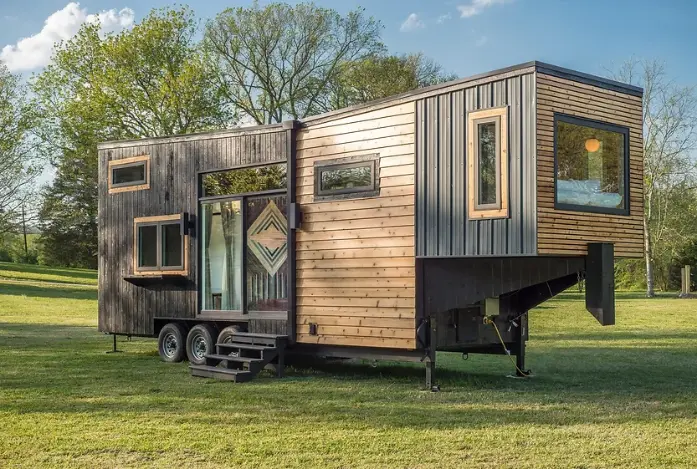A young couple in the San Francisco Bay Area built their own tiny luxury home because regular homes are very expensive there. Their small house has lots of special features, like a garage door that rolls up, a fancy kitchen with shiny copper details.
It also has a big king-sized bed with lots of storage space under it, an office that can change into other spaces, and a clever dining set that can seat up to 12 people and hides under the kitchen.
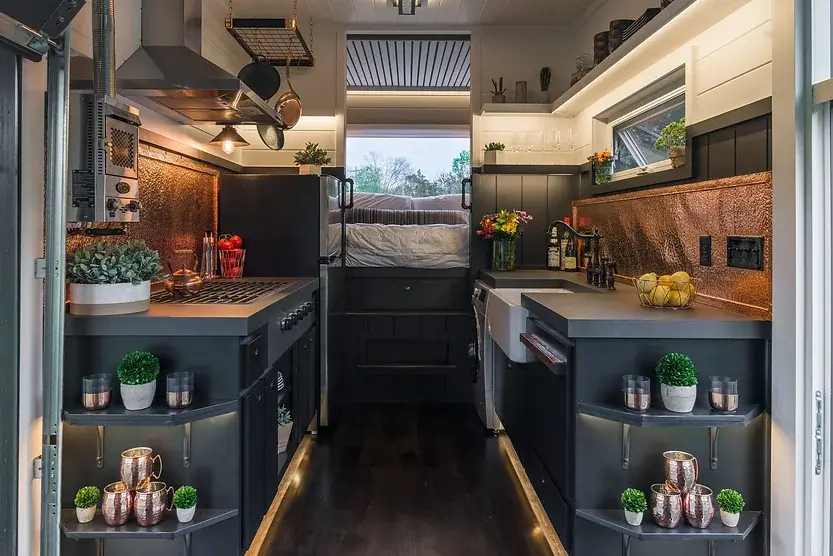
Chef’s Kitchen
The Escher kitchen, designed for a real chef, combines style and practical use. It has an open area where guests like to gather and praise the room.
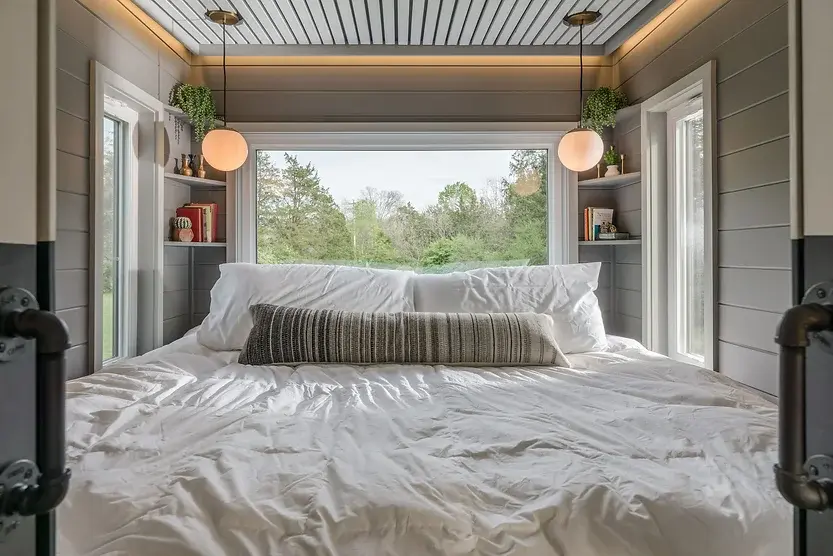
King Size Master Bedroom
The main bedroom feels like you’re floating because it’s built out over the edge. The king bed on the ground floor has a hydraulic lift that shows smart storage space underneath. You can also add windows on the roof to the upper sleeping area.
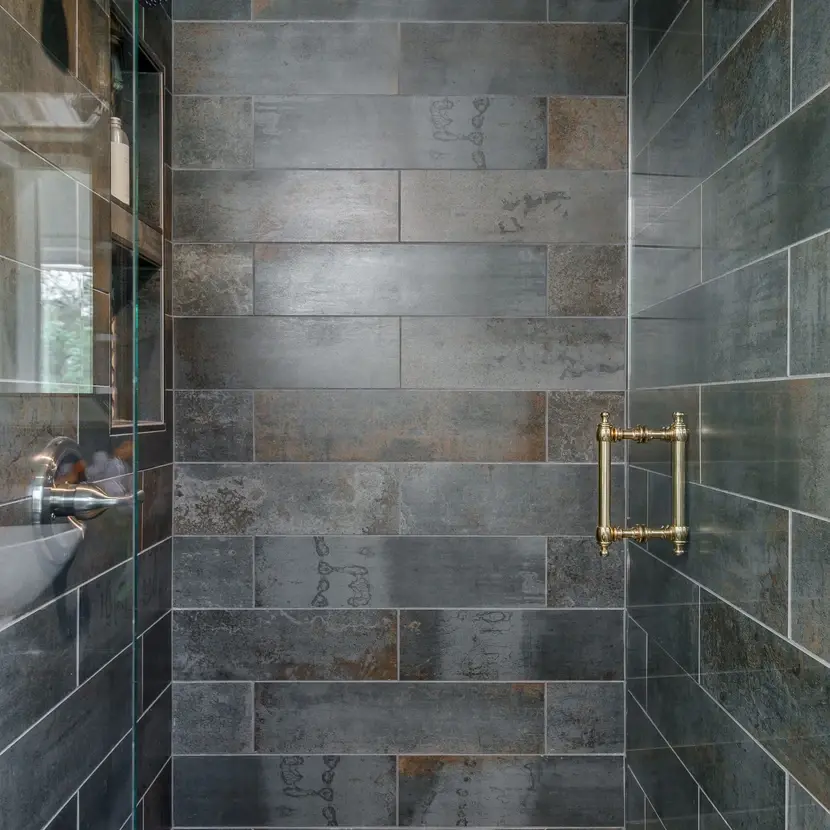
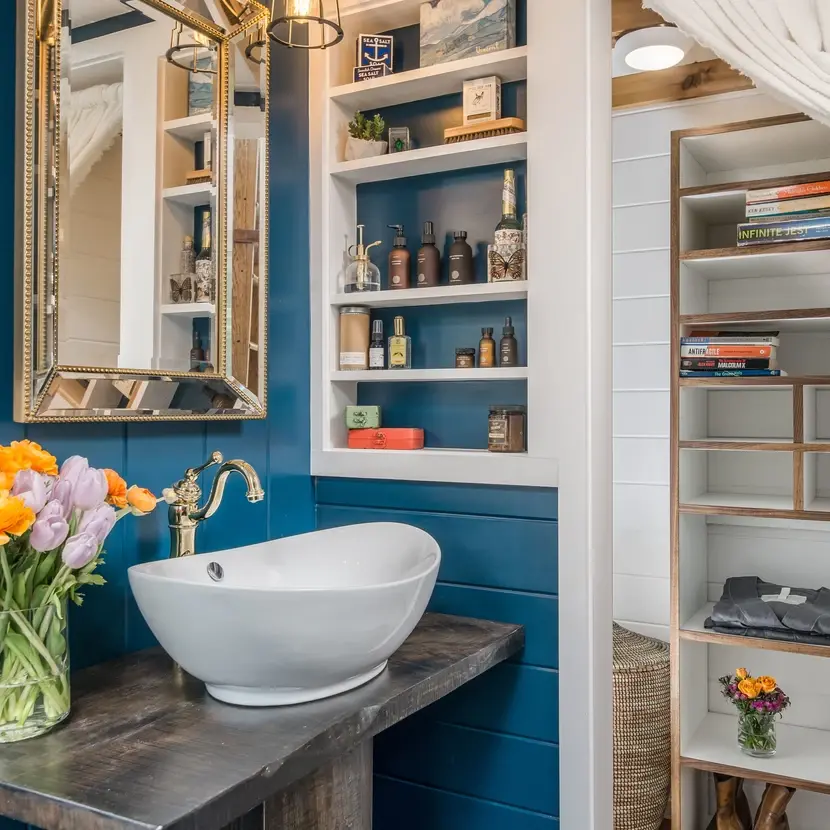
Custom Tile Shower and Walk-In Closet
The large shower is 4 feet by 4 feet, surrounded by glass, and looks very elegant. Next to it, there’s a big closet with space for clothes for two people.
Learn more and see pictures at newfrontiertinyhomes.com
