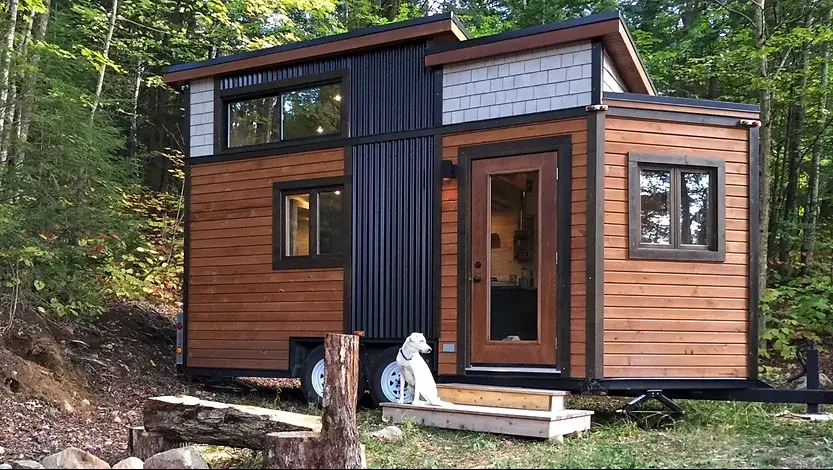Join us for a tour of this adorable tiny house. It’s built on a short 16-foot trailer, but inside, it’s surprisingly roomy. It has a big kitchen on the ground floor and a queen-sized bed in the loft upstairs.
Martin Bisson from Lumbec built this tiny home, called La Nautique, as his company’s first tiny house model. The team made the house bigger by using the triangular space at the front of the trailer.
The living room and dining area are in this added space, which feels larger because there’s no storage or loft above it. There are also electrical hookups under the living room seats for easy connection to solar panels.
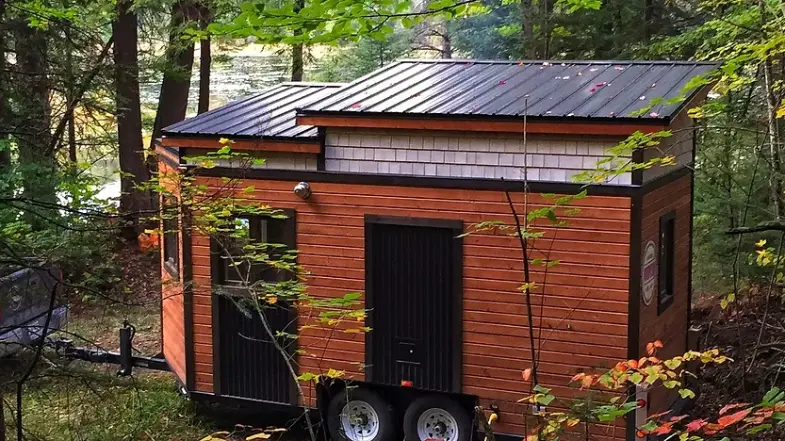
In the kitchen of the tiny house, right above the counter, there’s a small Dickinson Marine heater. The kitchen is in the middle of the house and it’s surprisingly big for a tiny house. There’s lots of counter space and plenty of storage under the counters.
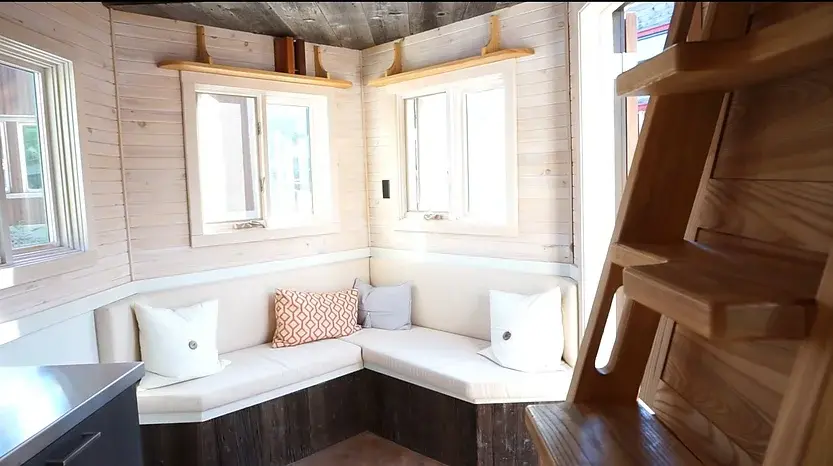
The house has an instant hot water heater that provides hot water for both the kitchen sink and the shower. However, there’s no water tank in the house, so it needs to be connected to city water to work.
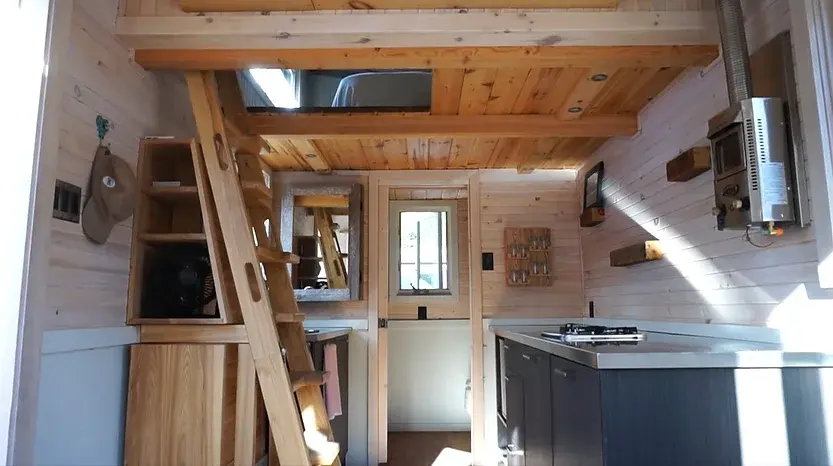
At the back of the house, there’s a bathroom with a sliding door. This room had some design issues. The team wanted the tiny house to be comfortable in all four seasons, so they kept all the plumbing and the grey water tank inside the insulated part of the house.
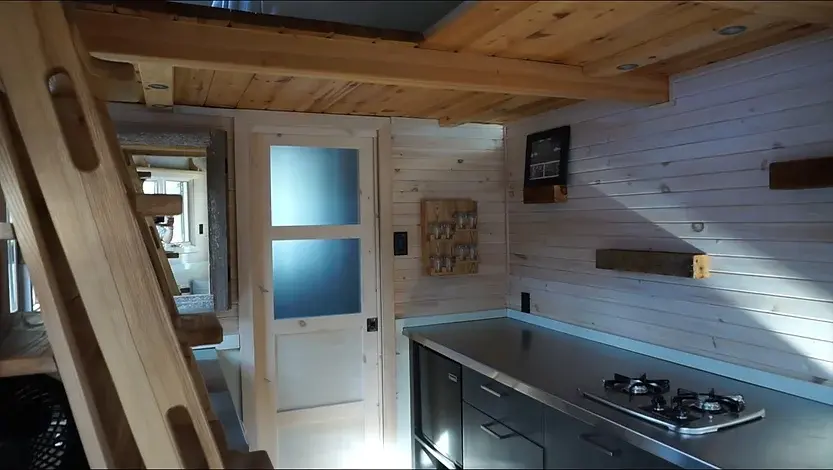
This was to prevent the pipes and tank from freezing in the winter. You’ll notice the shower is raised off the floor and it’s a bit too low to stand up in right now (it’s still a prototype!).
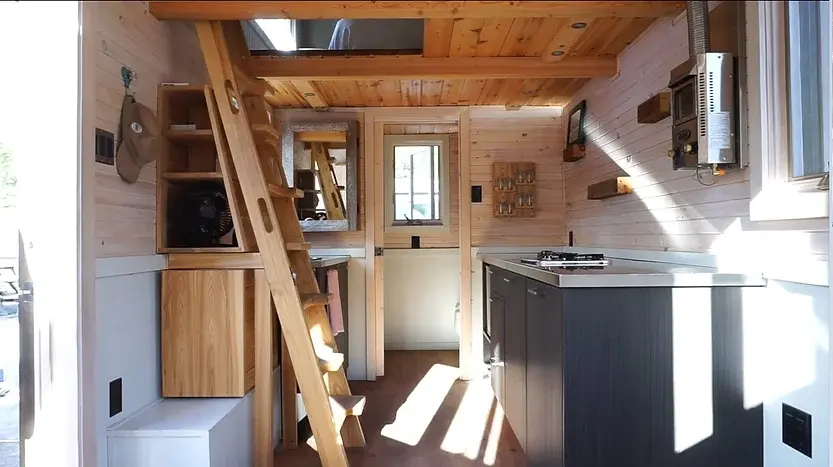
To fix this, they plan to raise the ceiling above the shower by just over a foot. This will also create a raised area in the loft, which they’ll use as a bedside table.
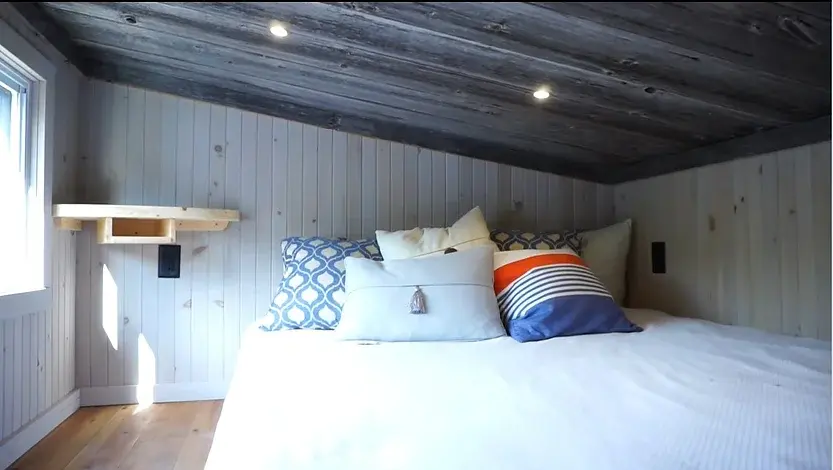
Finally, there’s a Japanese-style ladder with built-in handholds that leads up to a loft. The loft has room for a queen-sized bed. Lumbec installed a sliding window in the loft bedroom that’s big enough to fit a mattress through. This makes it easy to replace the mattress by moving it through the window.
