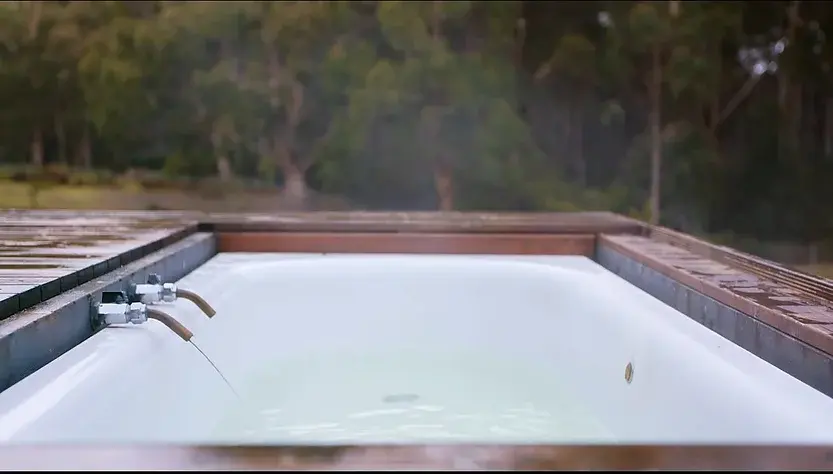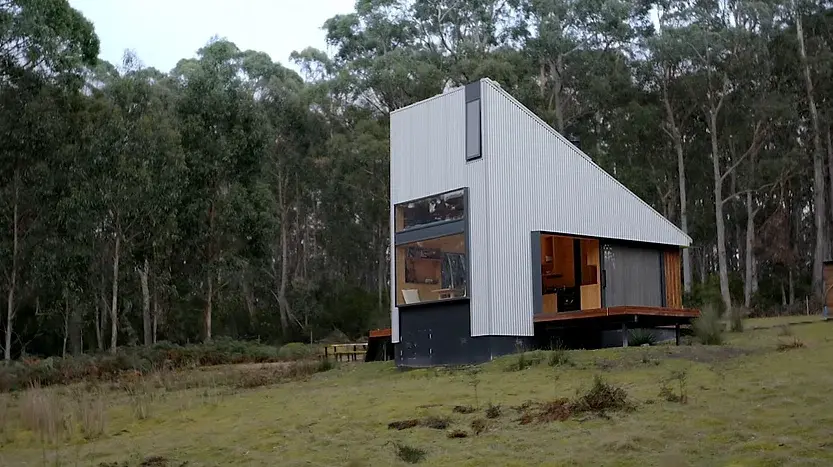This off-grid cabin is a perfect getaway from the busy work life. The goal was to design the cabin like a piece of furniture that includes everything the owner needs. Inside, there’s just a low table and a mattress in the sleeping loft.
The cabin has decks on the east and west sides that catch the morning and afternoon sun. Plus, it offers beautiful views to the south.
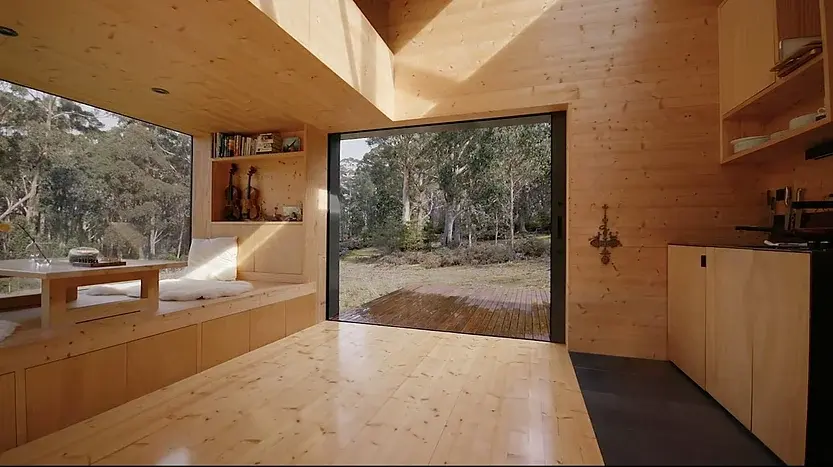
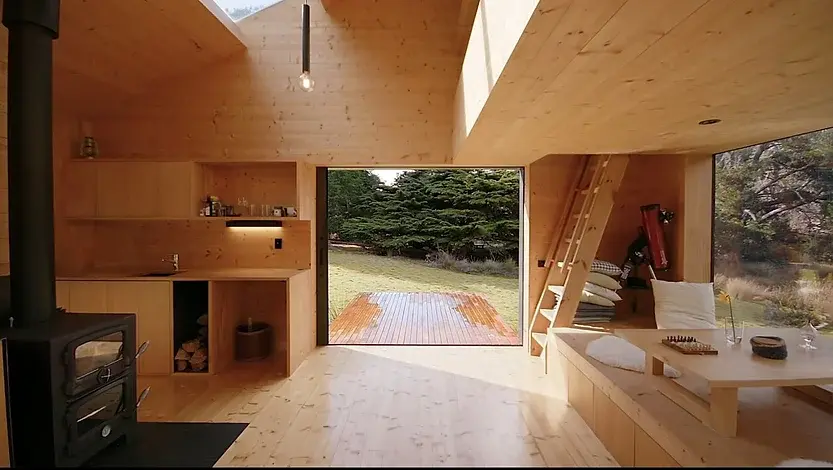
The cabin’s main area is 28 square meters. There’s also an 8 square meter loft and three 6 square meter decks outside. The cabin’s design was influenced by its location.
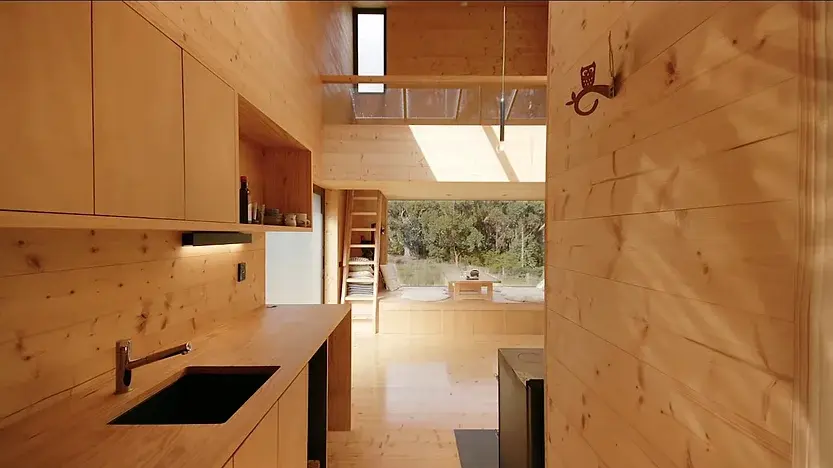
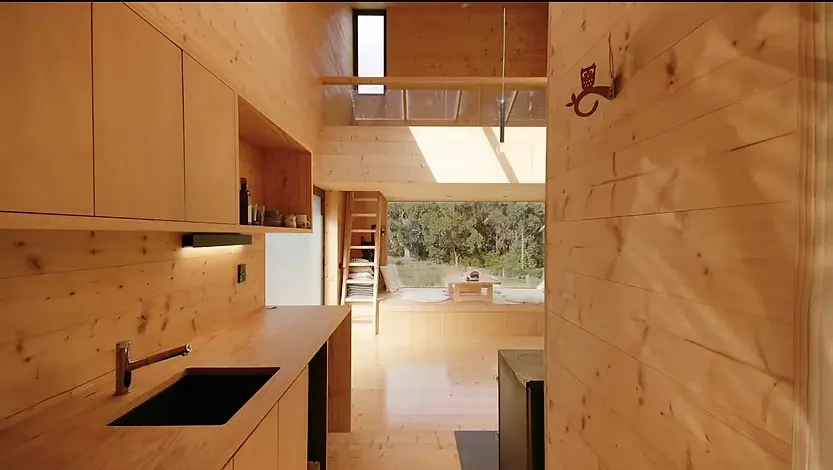
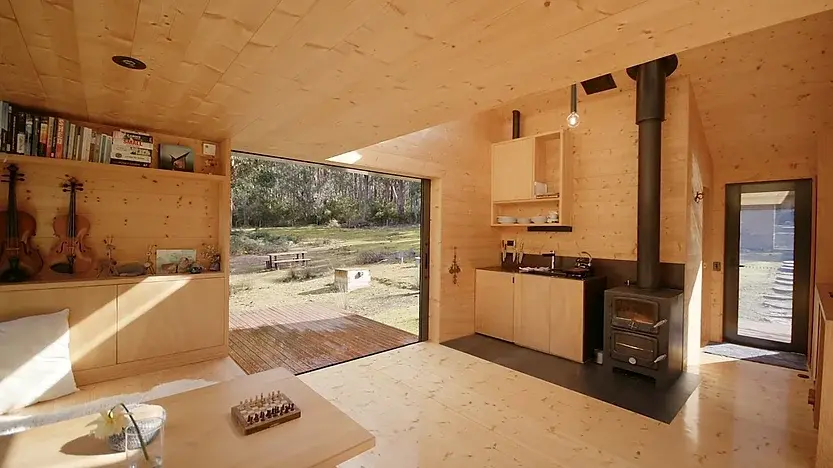
It takes advantage of the lovely southern views and catches light from the north. The roof is sloped to help the solar panels get the most sunlight during the winter.
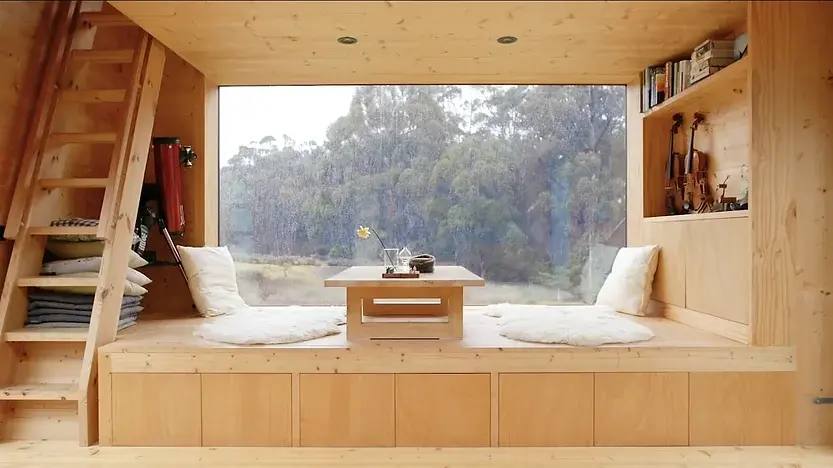
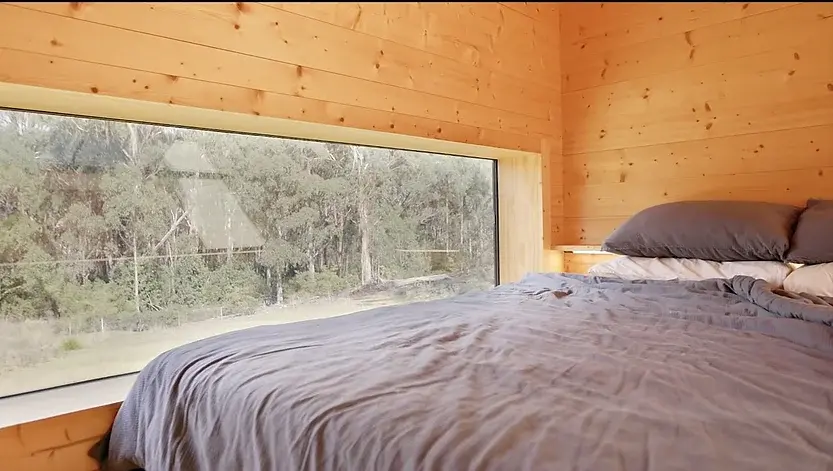
A tall roof allows for solar panels and a skylight to bring in sunlight from above the trees.
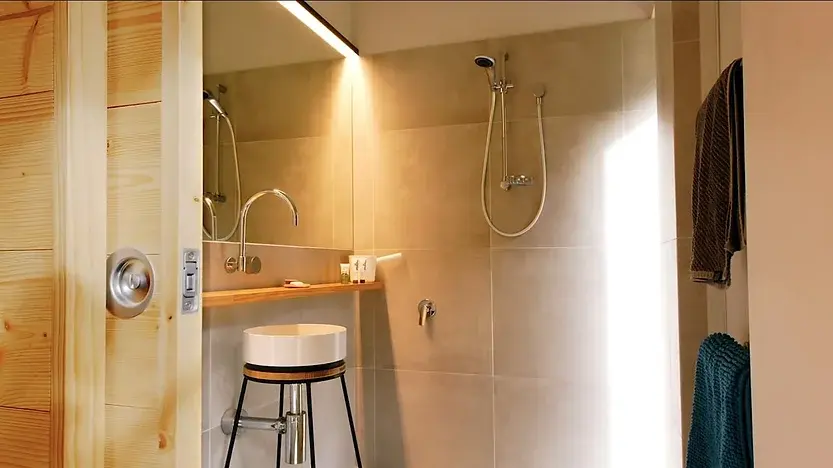
There’s a pergola that acts like a narrow door in the landscape. As you walk down the stepping stones to the cabin, it creates a special feeling of arriving. This cabin is all about escaping and feeling refreshed in the wilderness, which is a truly unique experience.
