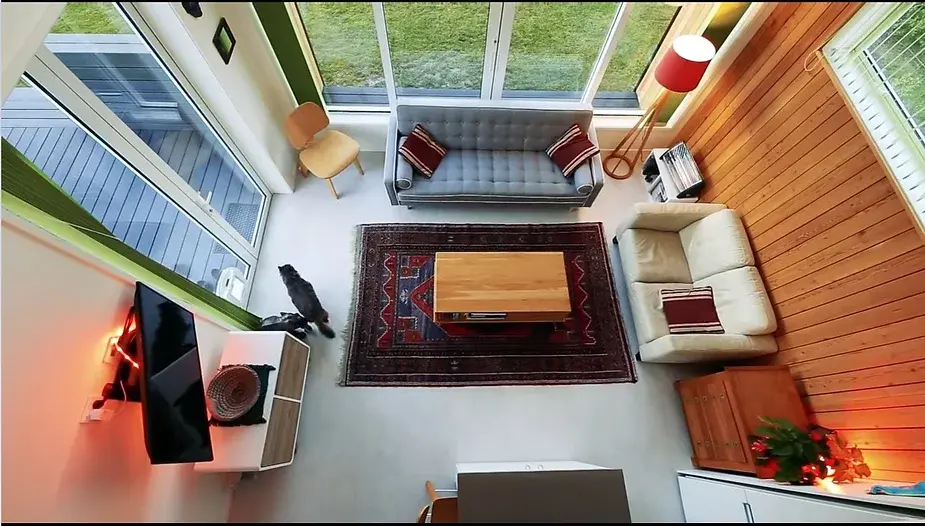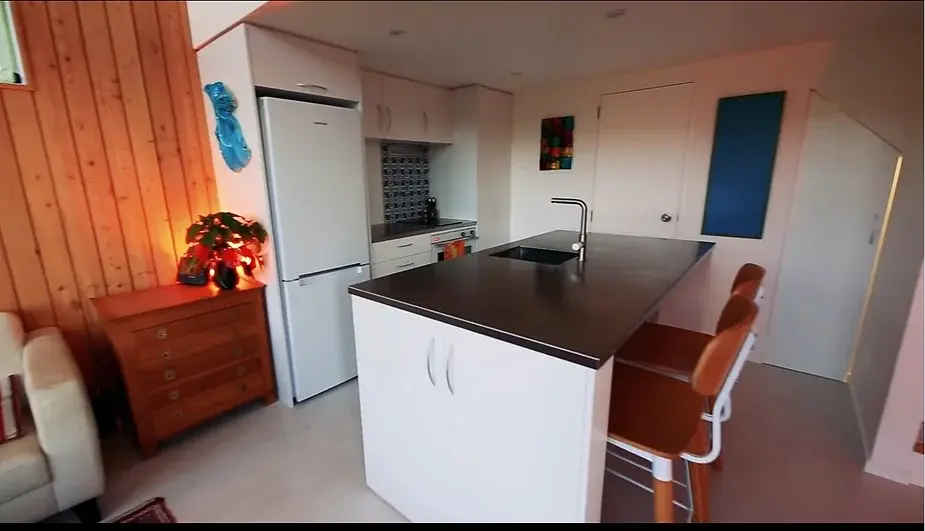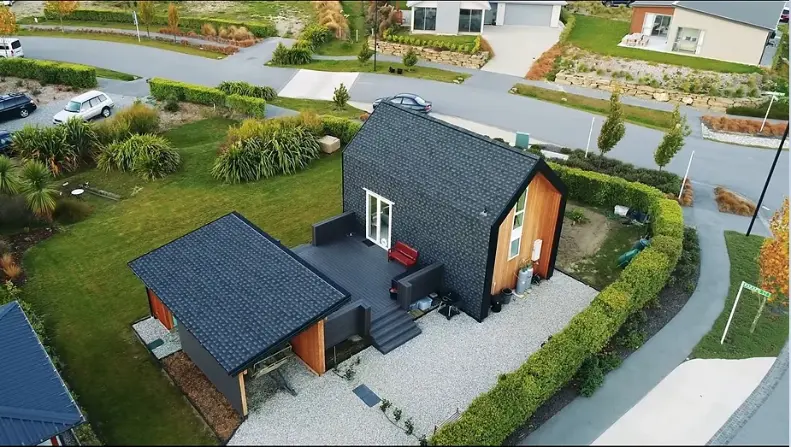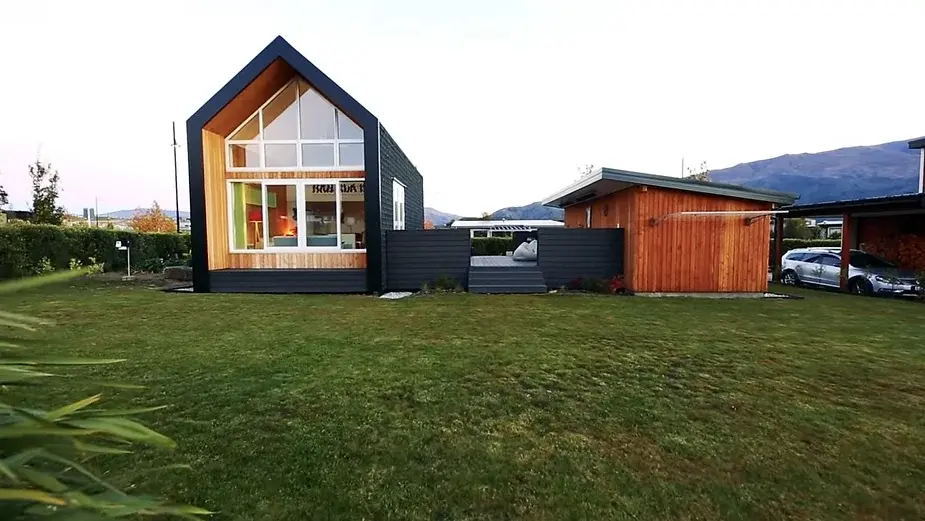This beautiful small home in Wanaka, New Zealand, follows tiny house design rules and fits perfectly in a new neighborhood. Although it’s only 355 square feet, it’s packed with smart design ideas for small spaces.
The home is made from special panels called SIPs (structurally insulated panels), which keep it warm and use high-quality materials.

Will and Jen built this house on a permanent foundation, which mixes the best parts of tiny house living with the benefits of a standard home. It’s tailored to their needs, has a tiny footprint, and has all the perks of a tiny house.

But unlike typical tiny homes, it doesn’t have to meet the size limits for traveling on roads, so it can be taller and a bit wider.

This design also means they didn’t have to worry about the house being too heavy.

