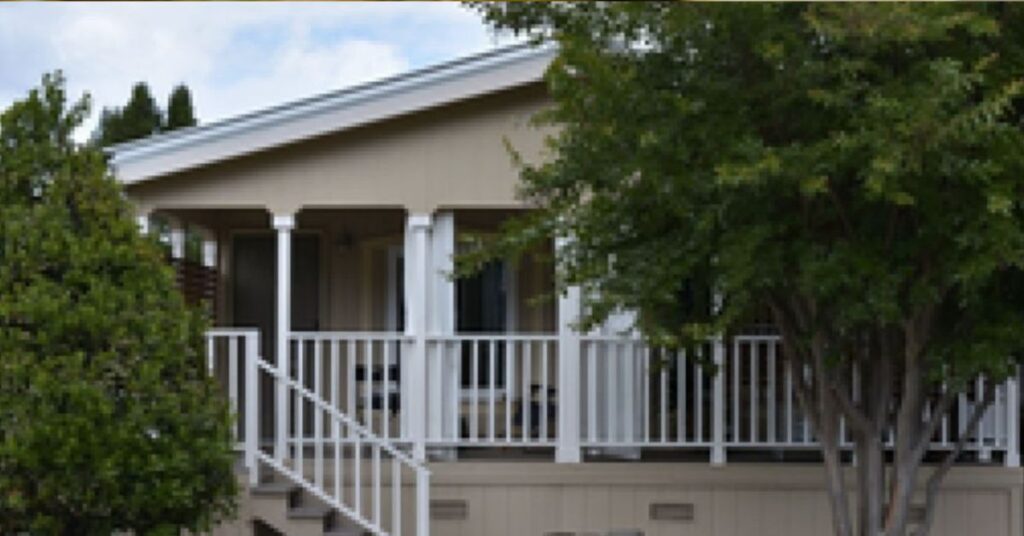Kim Thompson really liked where her double-wide premanufactured home was located—just an hour from San Francisco in the beautiful Napa Valley.
However, the home’s old kitchen and bathrooms, brown berber carpet, and popcorn ceilings all needed a big update.
Since it’s a mobile home, the Thompsons couldn’t move any interior walls.
They decided to keep the original layout and upgrade other aspects of the home.
They chose upscale finishes and a mid-century modern style to transform their home into a luxurious space, all within 1,288 square feet.
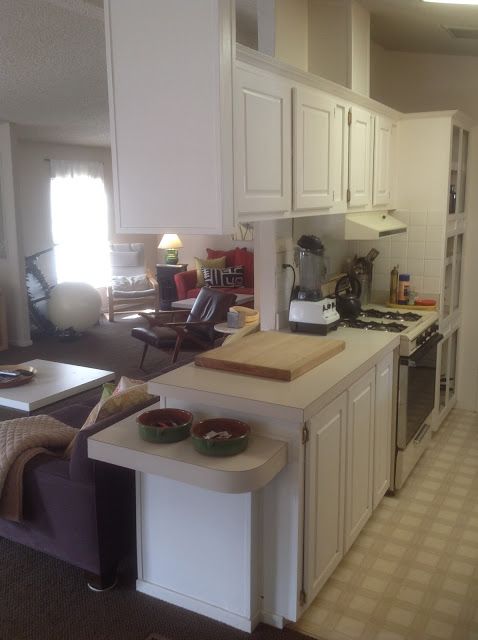
The first changes Kim Thompson made in her kitchen were getting rid of the old appliances, linoleum flooring, and odd ledges.
In the living areas, she replaced the old carpet with natural cork flooring.
Even though they didn’t move any walls, they removed the cabinets above the kitchen island to open up the space between the kitchen and living area.
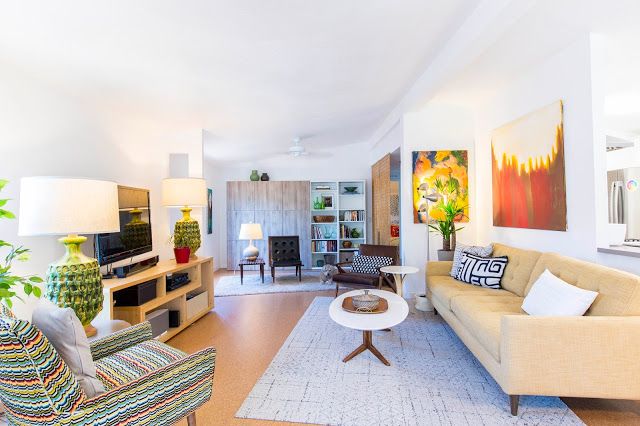
In the living room, soft graphic throw rugs cover the cork floors, adding a cozy touch.
The room features mid-century modern chairs and tables. Green basket-weave lamps add a splash of color next to the entertainment unit.
Nearby, a sleek leather chair and bookshelves make a perfect cozy corner for reading.
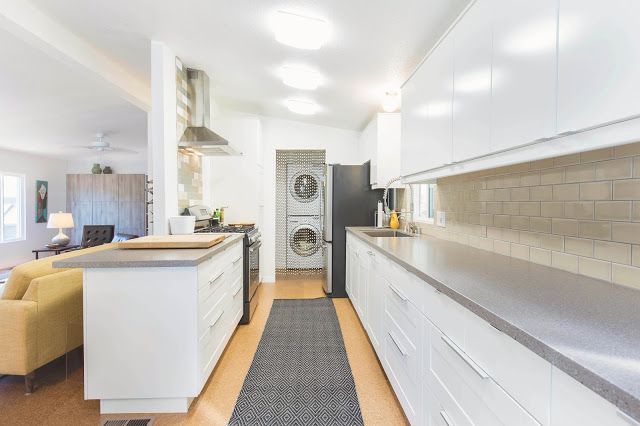
Kim Thompson upgraded her kitchen with sleek white cabinets from IKEA and simple handles, giving it a whole new look.
She chose Doeskin Corian countertops that look like luxurious concrete but are more affordable than granite or marble.
A beige subway tile backsplash adds a gentle touch. Right outside the kitchen, there’s a stacked washer and dryer which makes doing laundry convenient.
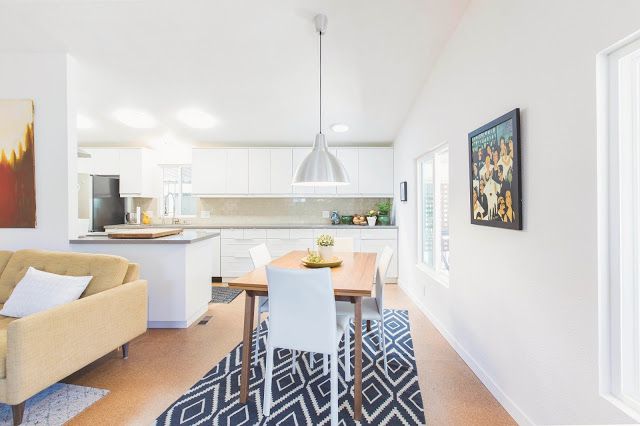
In the dining area next to the living room, there’s a simple table that seats four people.
An industrial-style sconce from IKEA lights up the space above a graphic throw rug.
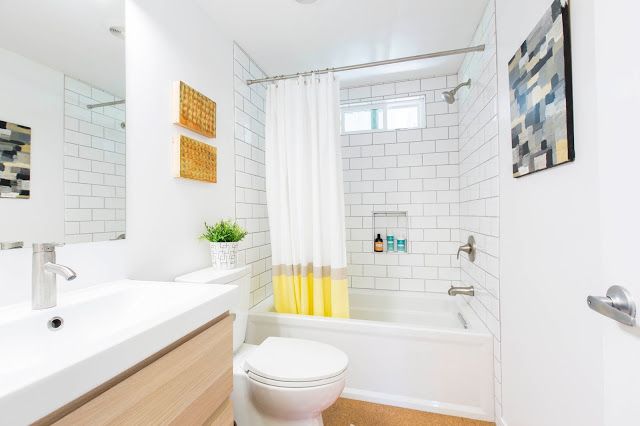
Kim picked the deepest non-custom bathtub available for the guest bathroom and used special subway tile around it.
She also updated the toilets, which wasn’t glamorous but made a big difference.
A modern vanity, faucet, and mirror from IKEA finished off the new look.
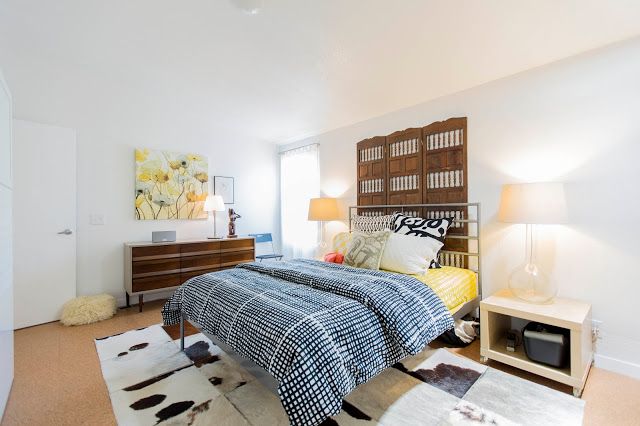
In the master bedroom, a patchwork cowhide rug sets the tone.
Kim and her husband don’t hang anything over the bed because earthquakes can happen in their area.
Instead, Kim decorated the headboard with a screen from her mother.
Opposite the bed, a simple storage unit from IKEA keeps their clothes and shoes organized.
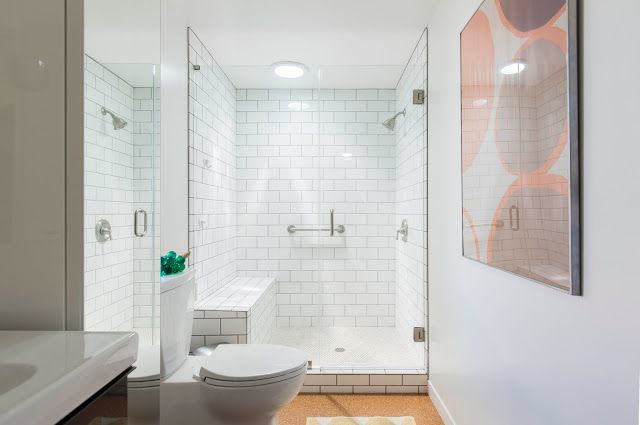
In the master bathroom, a solar tube brightens the area with a glass-enclosed shower that has sleek white subway tiles and a built-in bench.
A tall mirrored cabinet and fixtures from IKEA complement the space well.
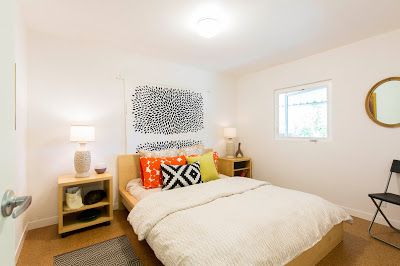
The small spare bedroom has a simple bed and matching nightstands that look like oak.
A graphic print and colorful geometric throw pillows add a fun touch of style.
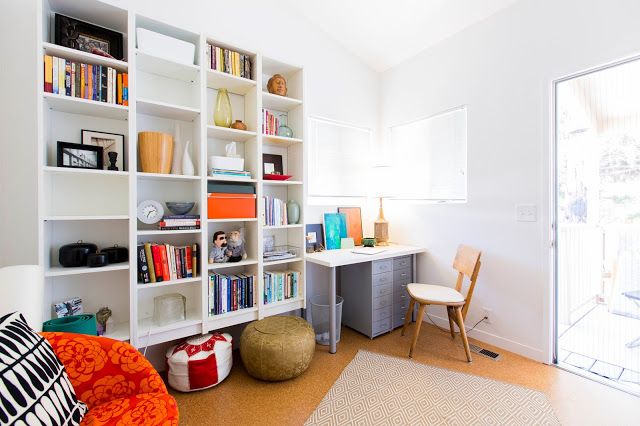
In the office, a large storage console looks like it’s built into the wall.
Next to the storage cubbies, there’s a contemporary lavender desk that creates a stylish workspace.
Off to the right, a small deck leads to the backyard.

