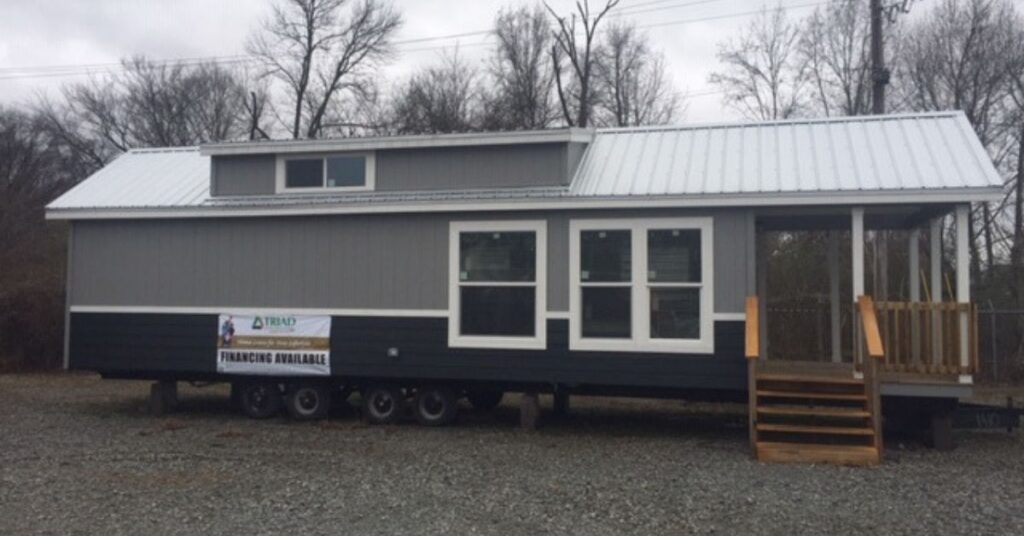Ozark Tiny House Outlet, located in Arkansas, builds stylish one- and two-bedroom homes.
These homes can also have an extra loft space. They are perfect for those who want to live in a smaller space.
You can choose from different styles like contemporary, farmhouse, or rustic.
Ozark makes each home to order and delivers it right to your property across the United States.
The Skyline Park model home is special because it doesn’t feel like a camper, but you can set it up anywhere.
It comes with all the luxuries you could want. You can also choose to add extra features like new appliances, a loft, and sliding closet doors.
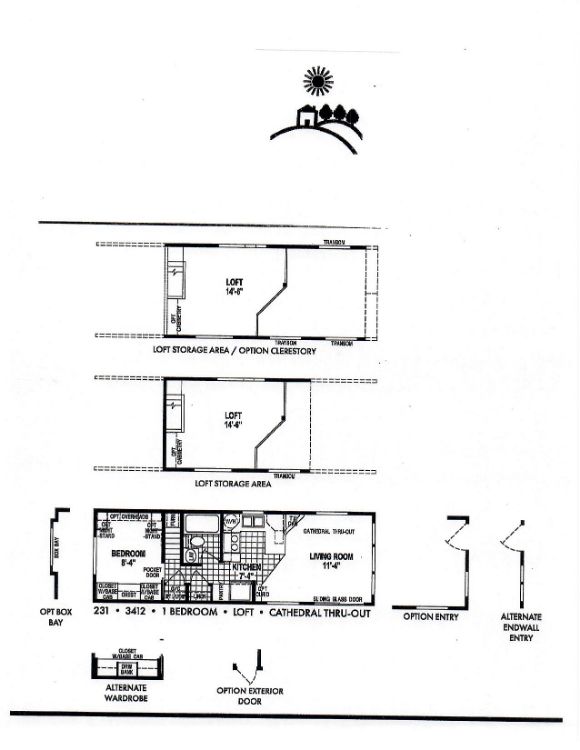
The floor plan shows a big house with lots of room. It has a large bedroom, a big living room, a complete kitchen and bathroom, and an extra loft for storing things or sleeping.
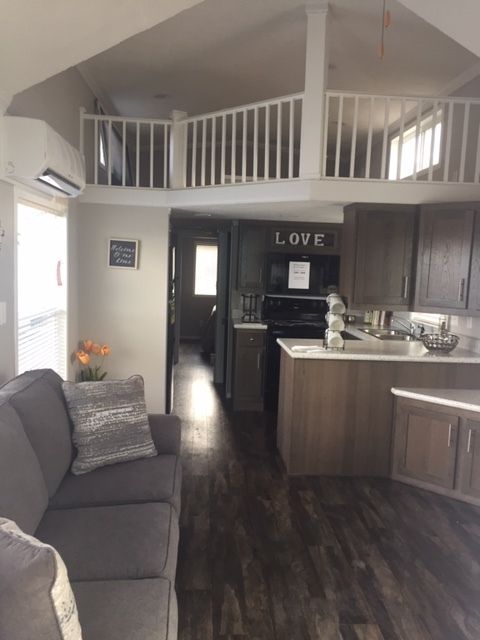
This model has a farmhouse look with dark ash floors and dark brown (espresso) counters.
The living area next to the kitchen is big enough for a full-sized sofa.
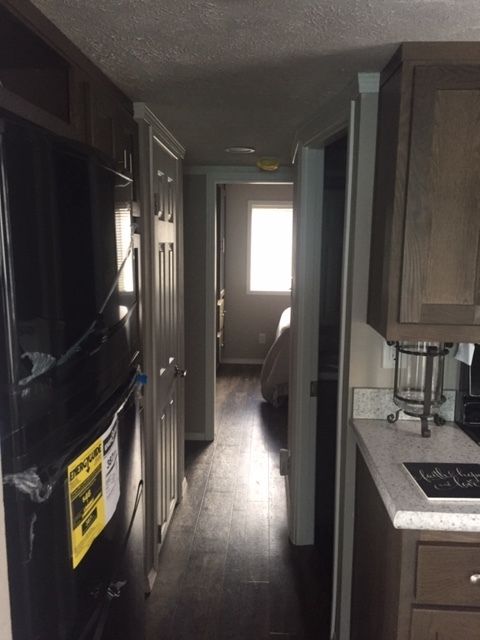
There’s a big refrigerator in the hallway that goes to the private bedroom.
This means families can buy plenty of groceries without worrying about space.
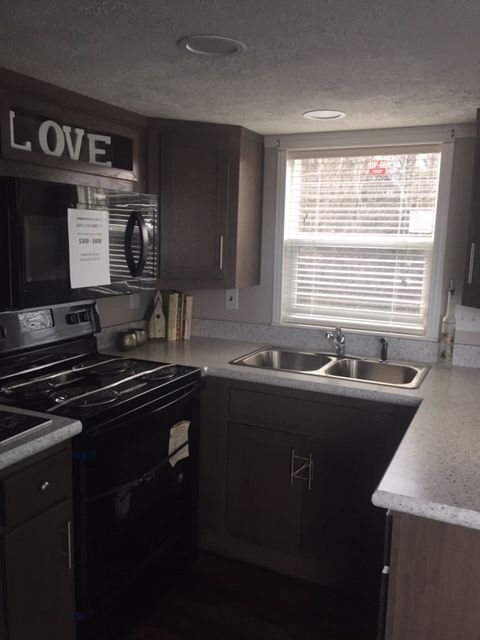
The cozy kitchen is equipped with many appliances such as a stove, oven, built-in microwave, and a double sink.
It also has white faux stone countertops that make the space look brighter.
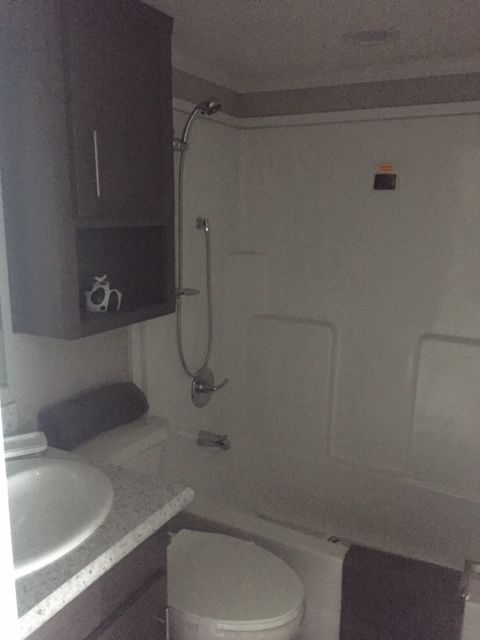
The bathroom has colors that go well together and includes a rare luxury for a tiny home: a bathtub.
There’s also extra storage over the toilet for towels and toiletries.
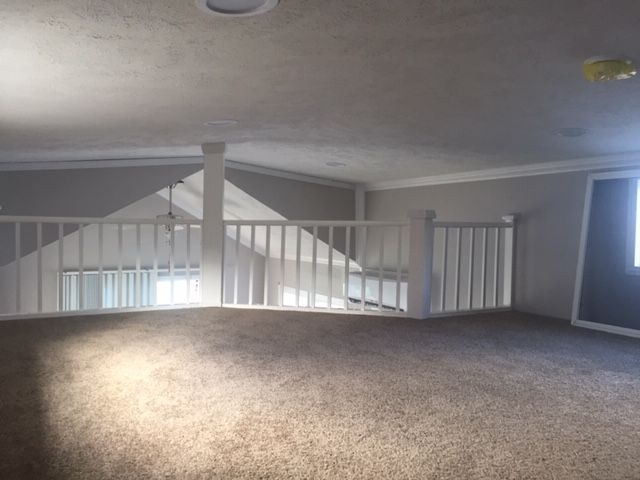
The large loft area has carpet and is perfect for storing things, creating a small sitting area, or using it as extra sleeping space.
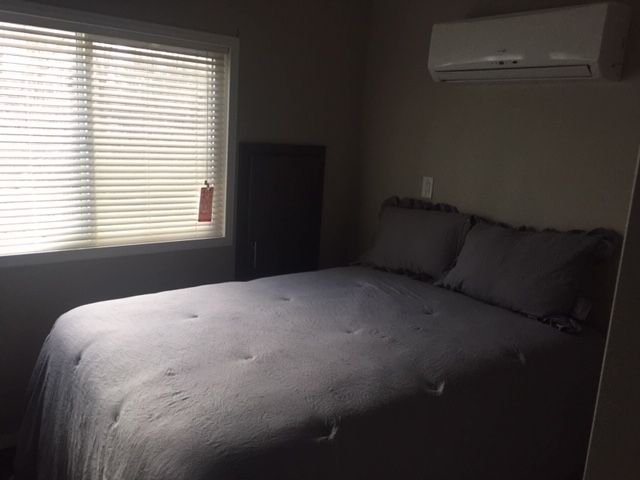
The bedroom is big enough for a queen-sized bed. It has a large window and a unit for heating and cooling above.
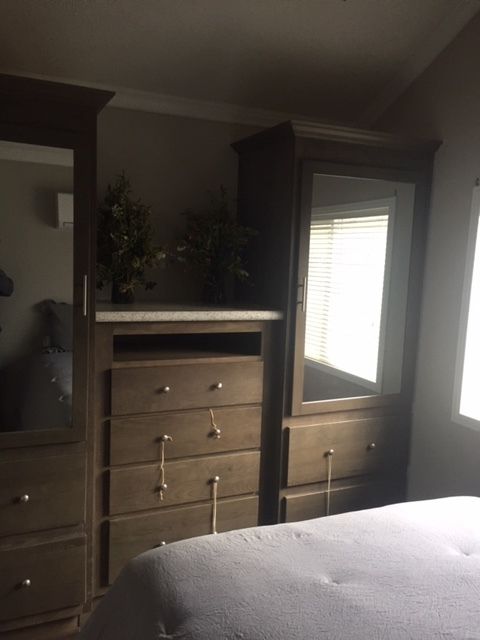
There are built-in dressers and wardrobes for storing clothes, and mirrored cabinets that make the room brighter by reflecting light from the windows.
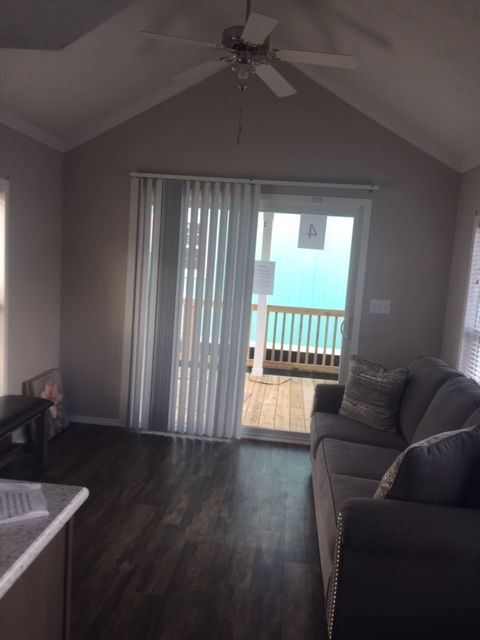
From the big living area, you can step out onto a large deck.
There’s enough space for chairs and a small table, perfect for eating meals outside.

