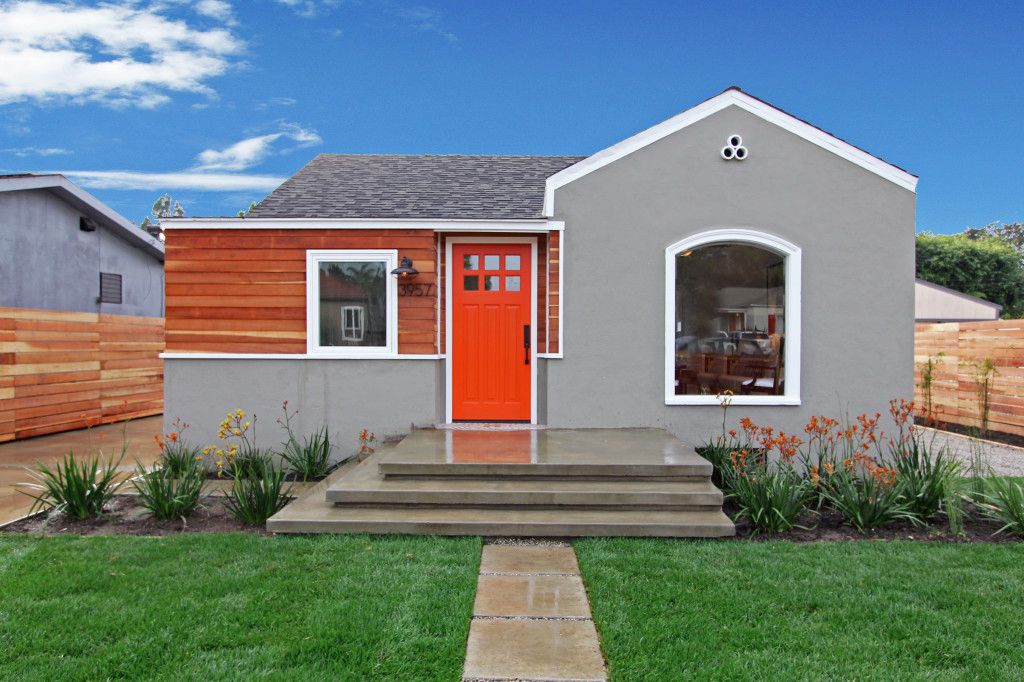This beautifully updated house in Los Angeles, California is filled with modern style and luxurious touches.
It has a gray stucco exterior with solid wood panels. A bright orange front door invites you inside.
Inside, there are two bedrooms, one bathroom, a cozy living room, a dining area, and a galley kitchen.
The house features dark hardwood floors and white walls. Check out the full photo tour below to see more.
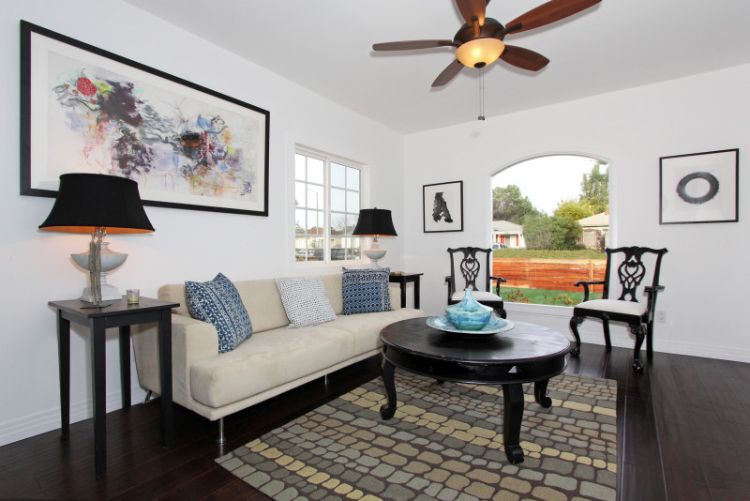
The living room has both modern and traditional furniture. There’s a beautiful arched window that lets you see the lovely neighborhood.
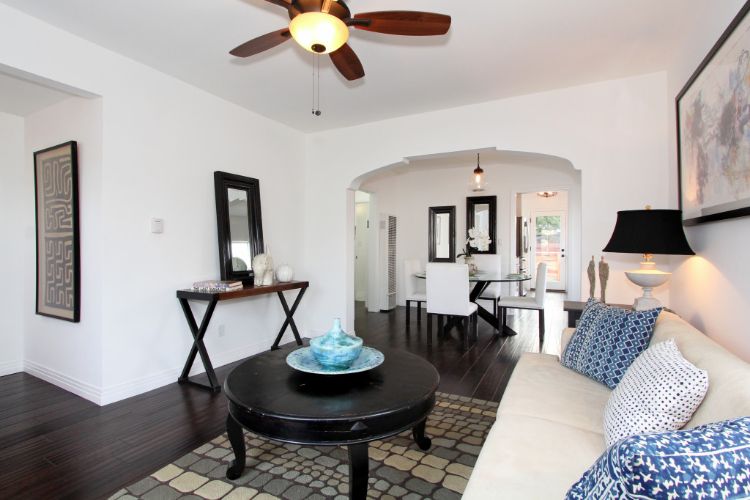
From another part of the living room, you can see into the dining room, kitchen, and hallway.
The rooms connect smoothly to each other.
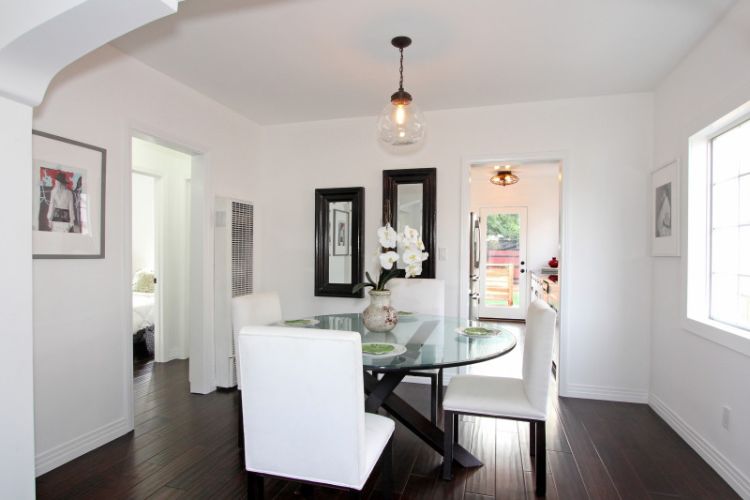
The dining room is bright and open, linking the living room to the kitchen. Above the table, there’s a clear glass light fixture that lights up the area.
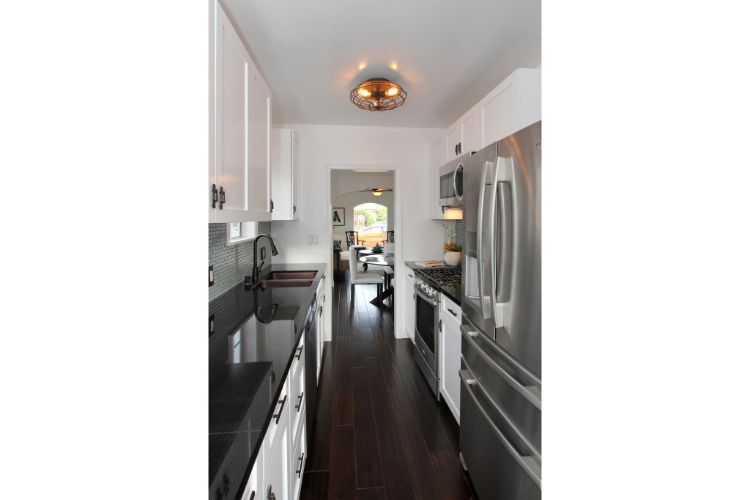
The kitchen is long and narrow but very beautiful and useful. It has white cabinets, black countertops, and stainless steel appliances—everything you need for a dream kitchen.
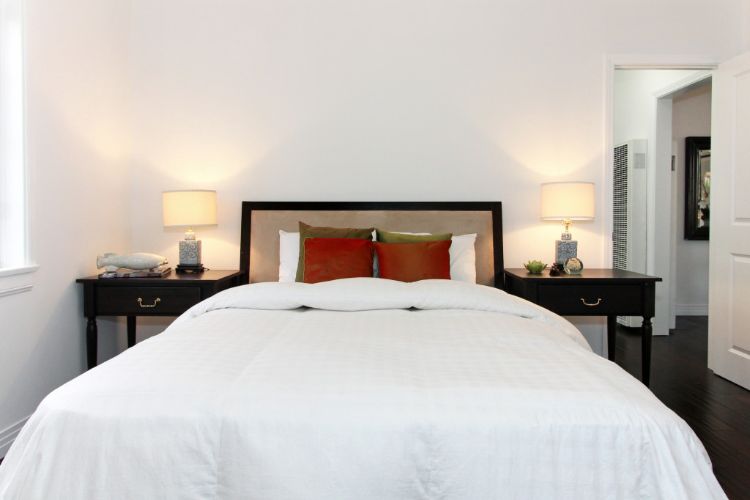
The first bedroom is big and full of sunlight, making it a great space for any style of decoration.
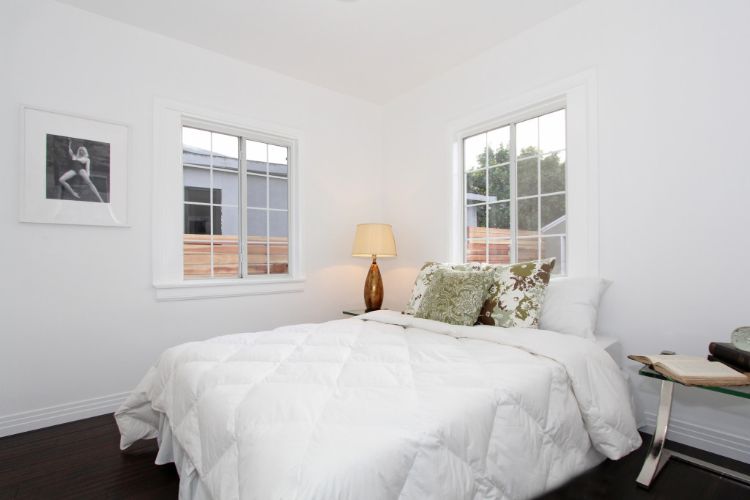
The second bedroom is also light and airy, with white walls and two windows that look out to the backyard.
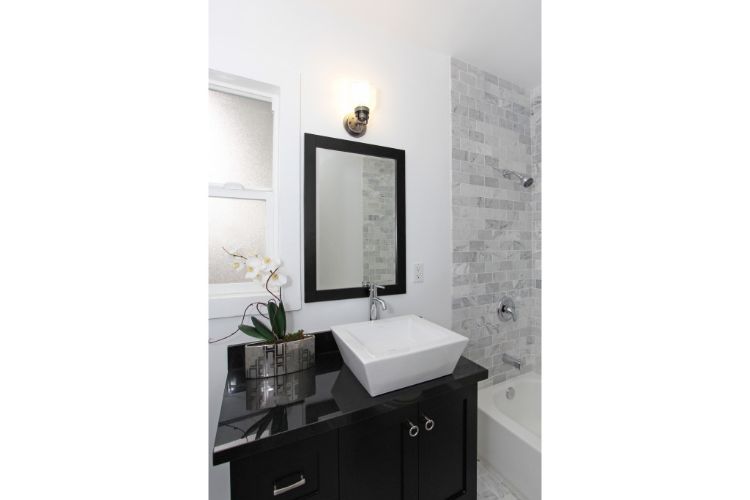
The bathroom matches the kitchen with its black and white theme. It has marble subway tiles around the bathtub and shiny nickel fixtures that complete the look.
This house shows that even a small home can be luxurious.
Don’t forget to share this cottage tour on Facebook, Instagram, and Pinterest with your friends who love home decor!

