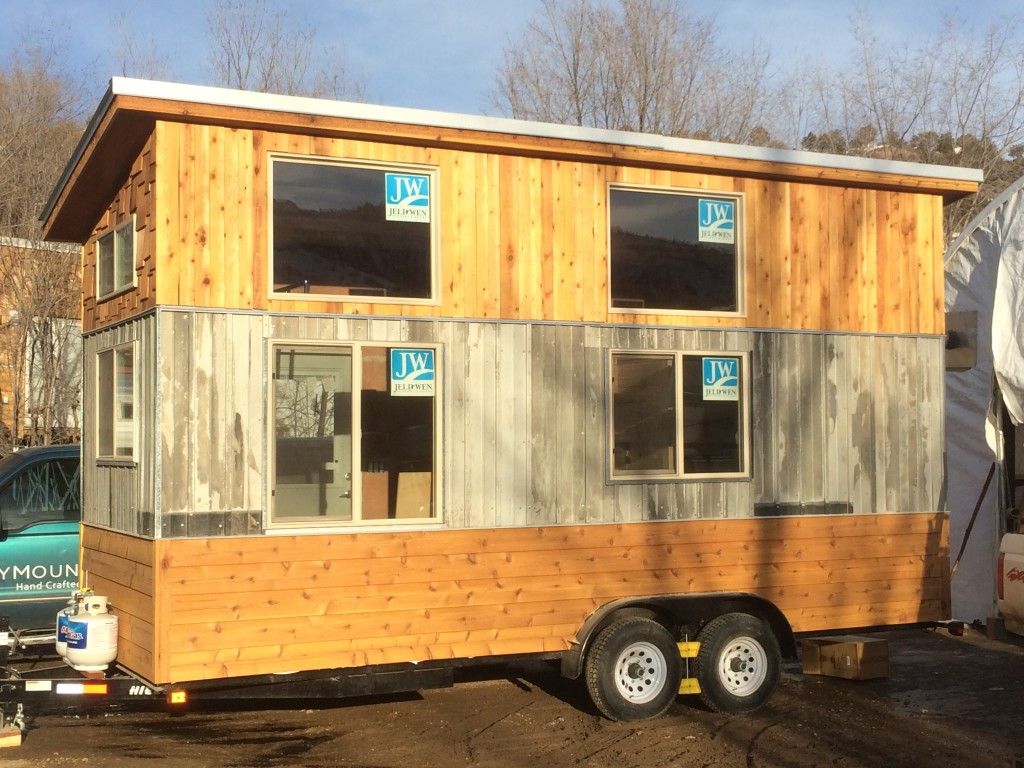In 2011, Greg Parham wanted to live in a tiny house, but he didn’t have enough money.
So, in 2013, he started a company called Rocky Mountain Tiny Houses. This helped him afford his own tiny house.
Now, he builds affordable tiny houses to help others who have small budgets too.
A family from Fort Collins also wanted a tiny house. They wanted to use it as a vacation home in the mountains.
They didn’t have a lot of money, but they were ready to help build it.
Greg’s company made a beautiful tiny house that looked just right for the mountains.
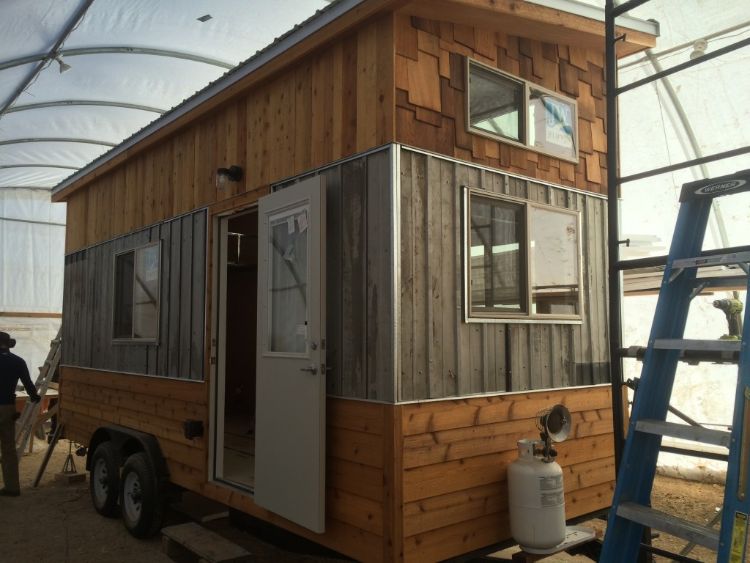
Rocky Mountain Tiny Houses built a special tiny house for a client. They started by building a frame on a custom trailer.
Next, they added windows, a metal roof, siding, and an outside door. Then, workers put in electrical wiring and sprayed foam for insulation.
They finished the inside with plywood walls.On the outside, the tiny house has metal siding on the top and wood panels and cedar shakes on the bottom.
This is a special style that Rocky Mountain is known for.
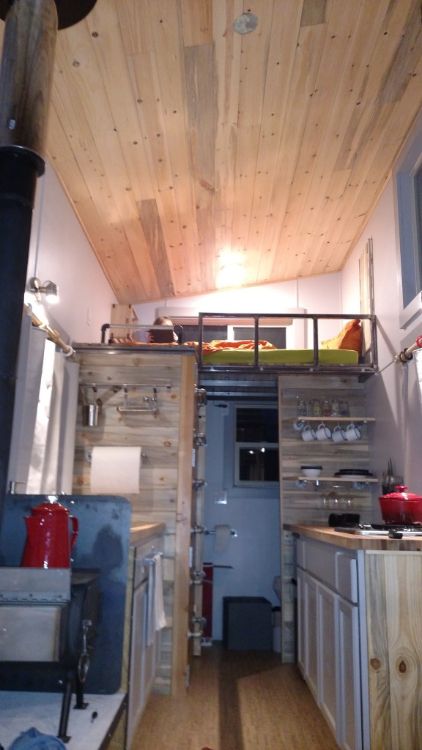
Inside the tiny house, the floor is made of cork, and the ceiling and lower wall panels are made from wood that beetles have marked, giving it a unique look.
There’s a closet and a private area for the bathroom behind the kitchen.
The walls are covered with horizontal wooden panels that look like barn wood, adding a rustic, farmhouse touch.
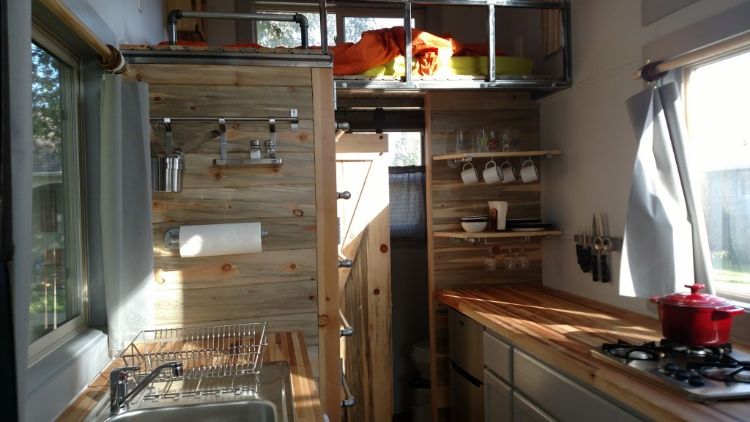
The homeowners completed their kitchen with a small sink and a stove top.
They chose butcher block countertops that look nice with simple white cabinets.
They also have smart shelving for spices, coffee cups, and silverware. Windows on both sides of the home let in lots of light and beautiful views.
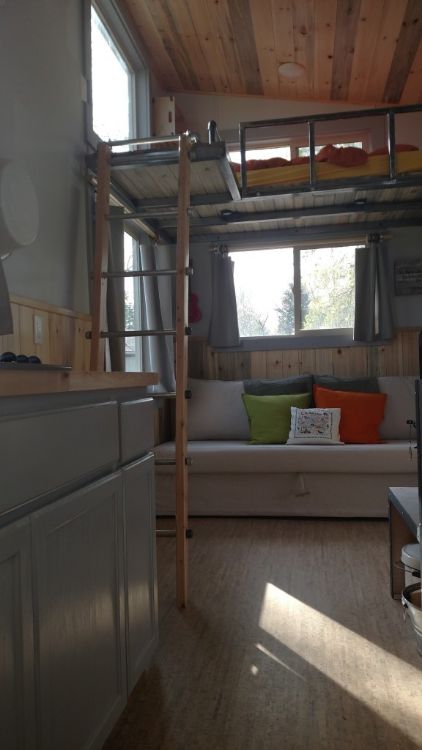
Next to the kitchen, there are two L-shaped lofts that Rocky Mountain built using wood and steel tubing.
One loft can be reached by using brackets on the closet as steps. For the second loft, there is a ladder made of steel and wood.
This loft is right above a cozy sitting area.
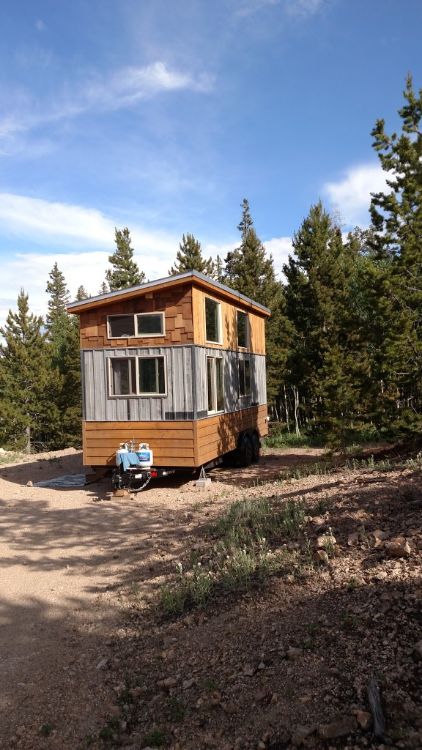
Rocky Mountain Tiny Houses installed a small wood stove to heat the home.
After working on it for a few months, the owners now love their vacation home in the woods.
Rocky Mountain built the basic structure of the house for $33,000. They said they could complete the whole house for about $45,000.

