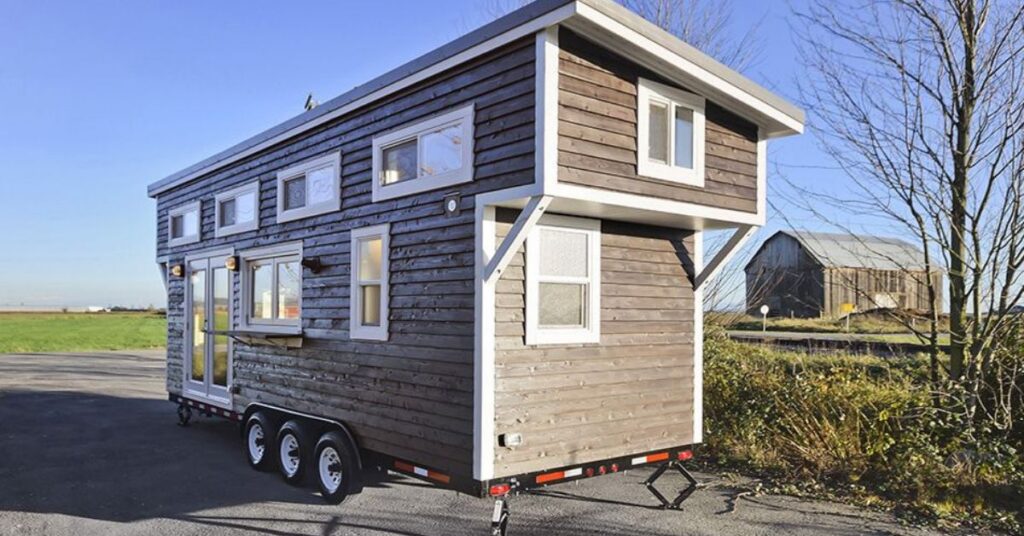If you thought tiny homes were just small spaces like studios, think again! Meet the Loft Edition by Mint Tiny House Company.
These homes come in sizes from 26 to 34 feet long, and the ceilings are really high—over 13 feet!
Inside, you can find two loft areas for sleeping and an option for a bedroom on the first floor.
What’s really cool is that these tiny homes look like stylish farmhouses. They pack every luxury into a tiny space.
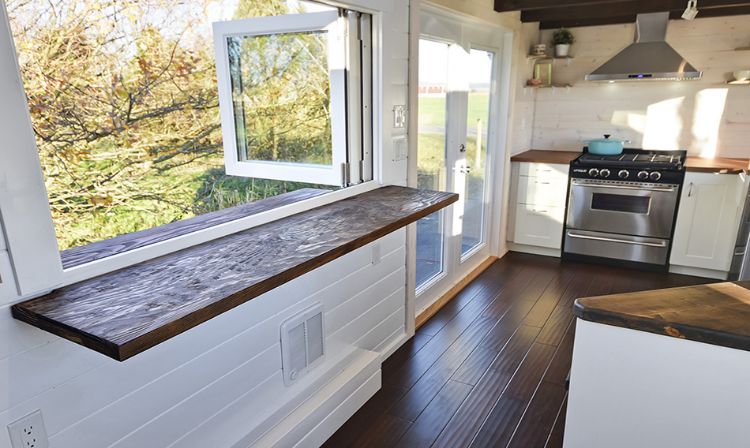
Right by the entrance, there’s a windowsill that works great for outdoor gatherings.
The home has double French doors and big windows that let in lots of light.
Everything looks bright and open thanks to the white wall panels inside.
The floors are covered with a strong, chic espresso-colored laminate that can handle a lot.
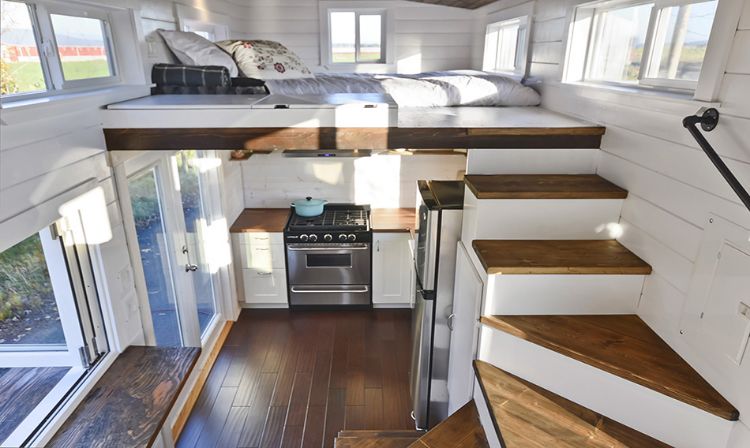
You’ll find windows that open on both the first and second floors of the house.
There’s a staircase with built-in storage that leads up to the main loft sleeping area.
This loft sticks out two feet over the house’s end wall, giving you extra space.
There’s more storage built right into the loft’s edge to make it safer. Sleek white wall lights make the area nice and bright.
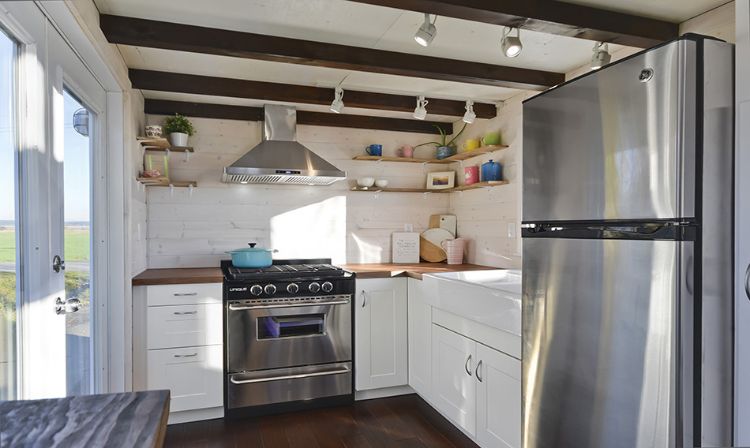
In the kitchen, there’s a propane stove and oven made by Furrion, along with a big 30-inch hood fan made of stainless steel.
Other fancy features include a large farmhouse sink with a pull-down faucet by Moen, a full-sized refrigerator and freezer from Frigidaire, and lights on tracks above.
The kitchen also has ceilings with exposed beams that add a farmhouse look.
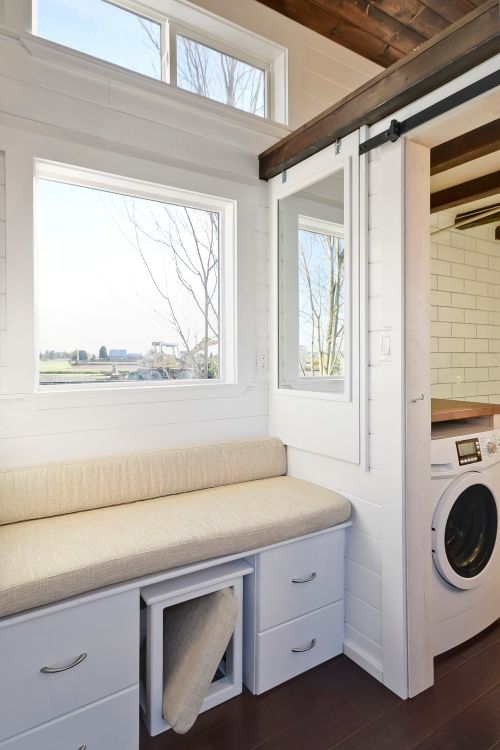
Across from the kitchen, there’s a cozy area where you can sit and read a book.
This space also has a fold-down desk that turns the bench into a handy workspace or a small dining area.
There’s an extra stool hidden underneath for seating. Above this area, you can reach the second bedroom loft with a ladder that you can move when you need it.
If you want more storage and a place to show off decorations, you can choose to add a bookshelf facing the living area.
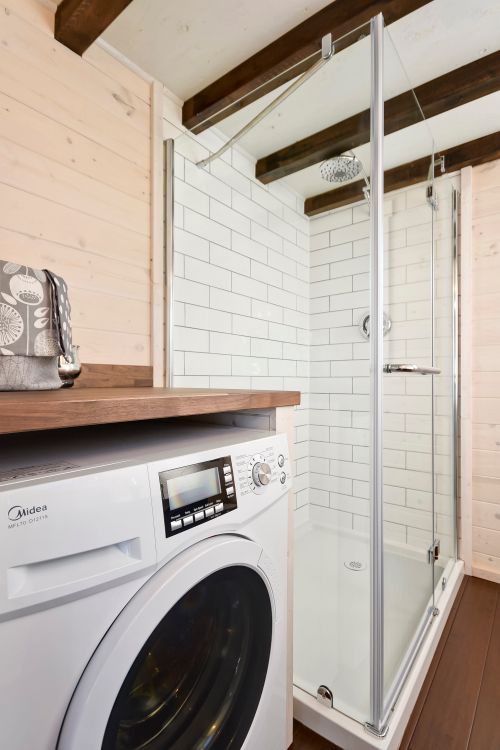
In the bathroom, there’s a 48-inch shower enclosed by glass, complete with a shower head and controls from Moen.
The walls have sleek white subway tiles. Around a washer/dryer combo, which is unusual for tiny houses, there’s custom woodwork.
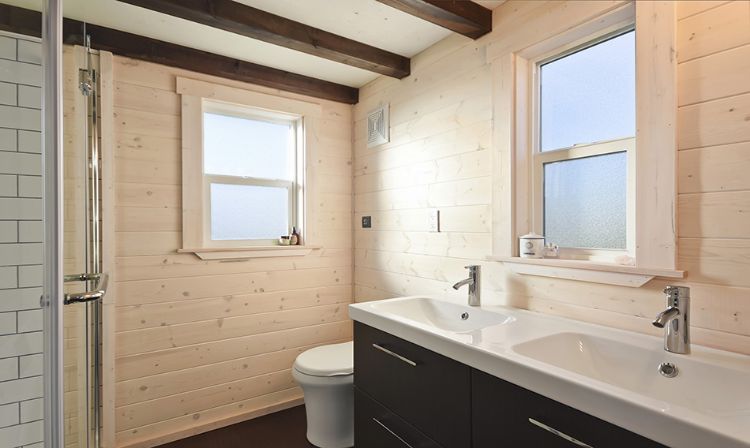
The bathroom has whitewashed siding and exposed beam ceilings that give it a farmhouse look. It features a double sink with Moen faucets.
The house comes with a regular toilet, but you can choose a composting toilet if you prefer. Frosted windows in the bathroom keep it private.
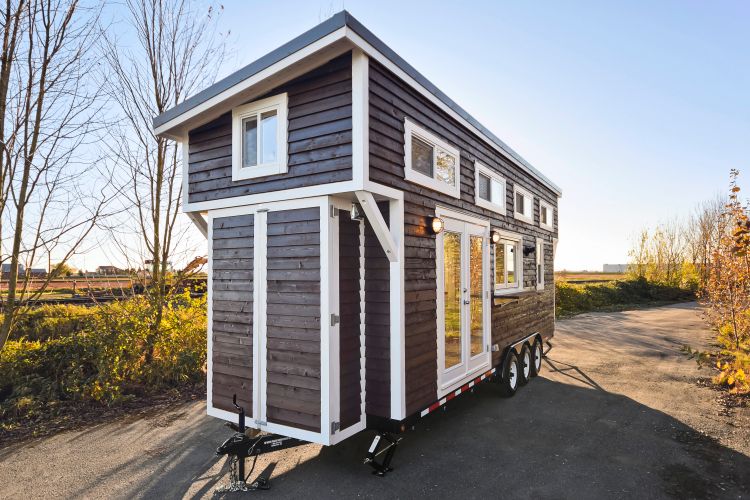
Outside, the house has sleek cedar siding with a beveled design and a strong metal roof.
There’s a storage area outside that’s great for keeping outdoor gear.
The main entrance has twin French doors with nautical-style lights on each side.

