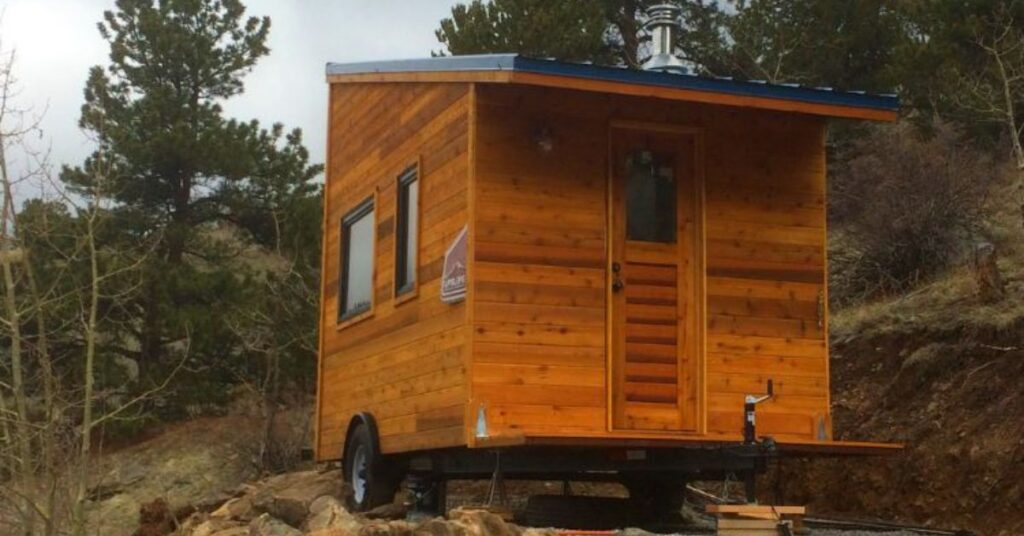Rocky Mountain Tiny Houses is a company in Durango, Colorado, that focuses on providing great value.
They build custom tiny houses, like the Upslope tiny house. This house was named after the homeowner’s favorite beer.
Nick, a firefighter who is single and lives in Idaho Springs, Colorado, wanted to earn extra money.
He decided to live in a tiny house on his property so he could rent out his bigger house.
To save more money, he chose not to include a bathroom in the tiny house. In the end, his 14-foot home sold for just over $25,000.
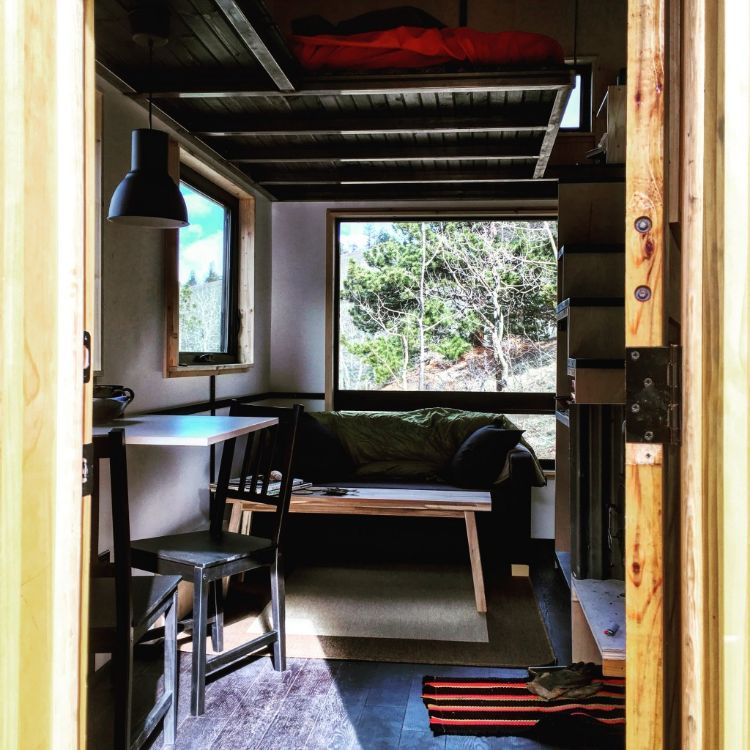
The main living area is small but fully equipped with everything you need to feel at home.
There’s a comfortable loveseat next to a coffee table for relaxing, and a little dining area nearby.
The ceilings and trim are made of natural wood, which fits the rustic style of the home.
At night, an industrial pendant light keeps the space bright.
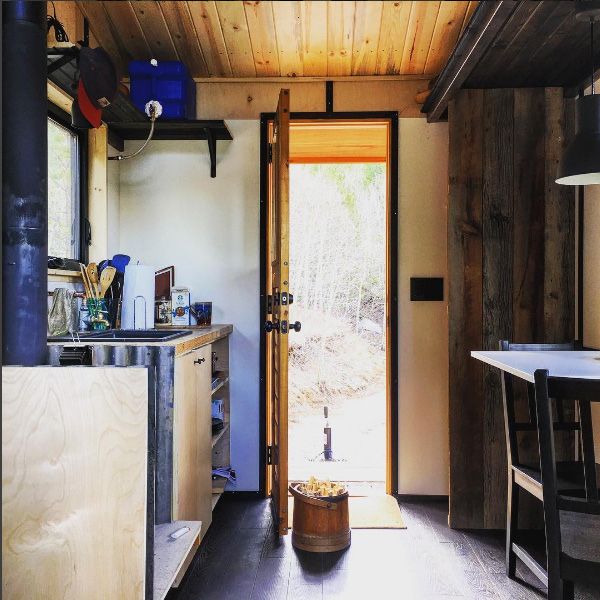
The kitchen is simple but has everything you need. It includes a small sink, a cooktop, and a gravity-fed water system for water.
Near the bathroom, there’s a small table where two people can sit. Close to the entrance, there’s a little closet with a door made from reclaimed barnwood.
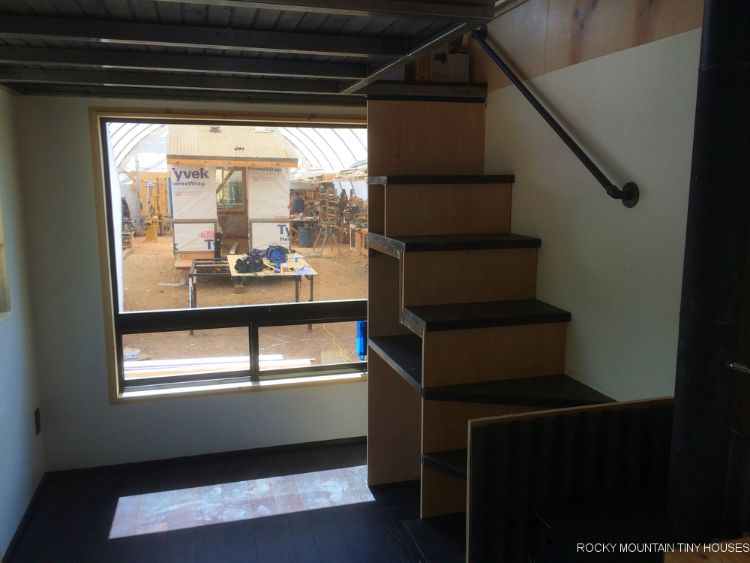
A winding staircase leads up to the sleeping loft. The stairs have built-in storage cubbies to make the most of the space.
The floors have a dark espresso stain. Above the loft, there are exposed beams on the ceiling.
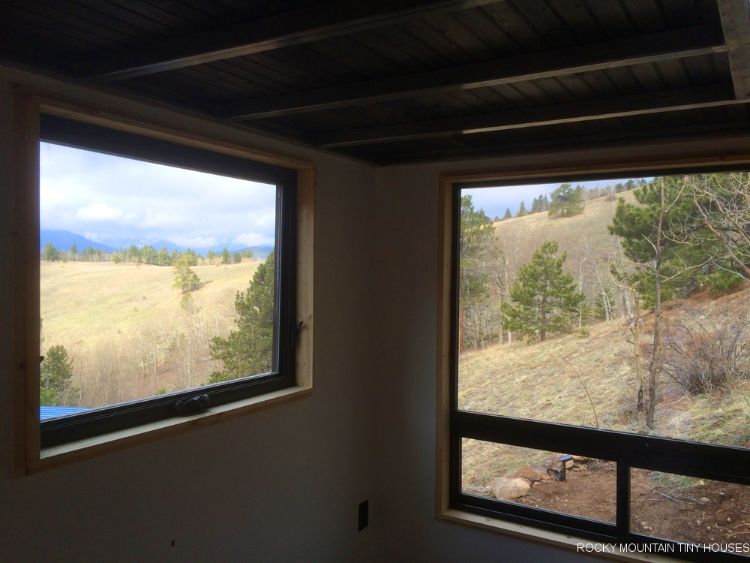
At the back of the house, there’s a large 60-by-60-inch window. It’s placed perfectly to show off the amazing views on Nick’s property. The house is located at an elevation of 9,200 feet. The simple interior helps keep the focus on the beautiful nature outside.
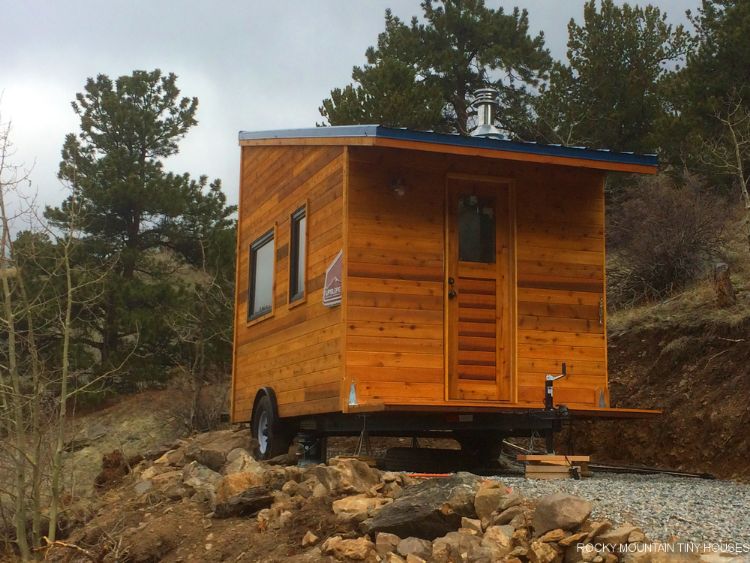
The house is small enough to fit on a single-axle trailer, which helps keep the cost low.
The outside has a simple shed roof and cedar siding that fits together with a tongue and groove method.
Black vinyl windows bring in plenty of light, views, and fresh air. There’s also a fold-down porch that’s covered by a roof that sticks out over it.

