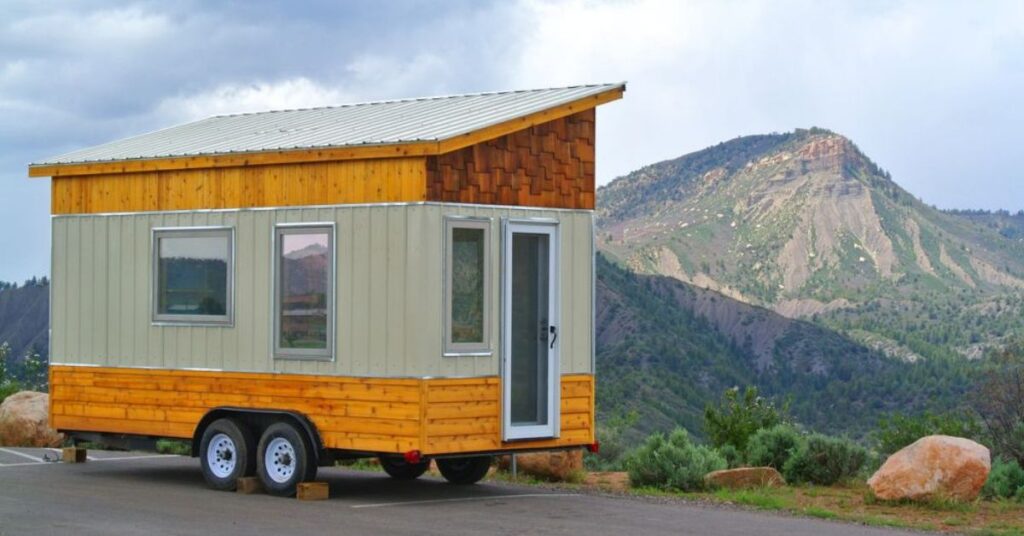The Front Range is a cozy, new tiny house model made by Rocky Mountain Tiny Houses.
It’s designed to celebrate the beautiful Front Range of Colorado and Wyoming.
The house has a special roof that looks like the place where flat plains turn into tall mountains.
This tiny house sits on a custom 18-foot trailer and packs all the comforts of a full-size home into a small space.
It’s perfect for city living and mixes modern design with some rustic details that fit right in with the Rocky Mountains.
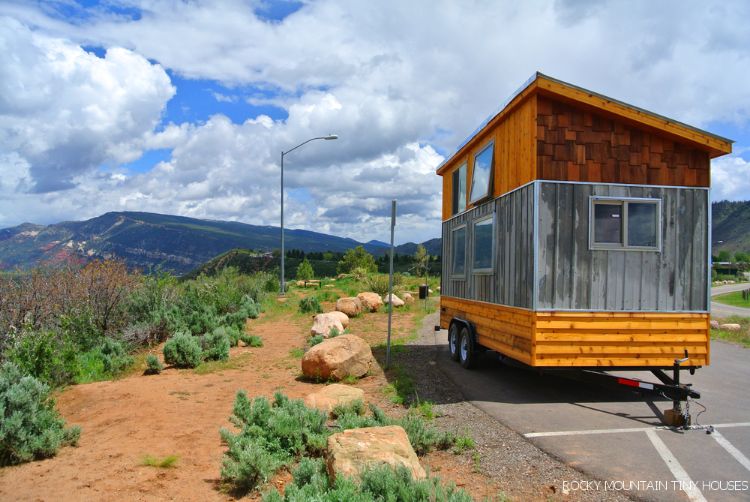
The home is built with SIPs (structural insulated panels) to keep it warm.
It has a unique front door and windows made from reclaimed materials, and it’s wrapped with a metal siding band outside.
The lower part of the walls is covered with cedar lap siding, while the top part features cedar shakes and vertical cedar planks.
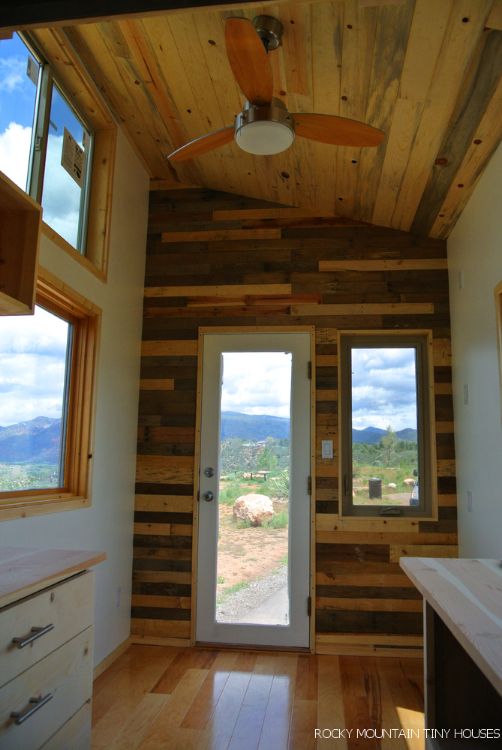
The taller side of the home faces south, which allows lots of light and great views through big windows.
This makes the inside feel bright and open. The walls are decorated with white-washed hardwood panels, and the ceilings are covered with beetle kill pine.
The floors are made of birch hardwood. At the back wall, there’s an artistic arrangement of pallet wood that adds a special touch.
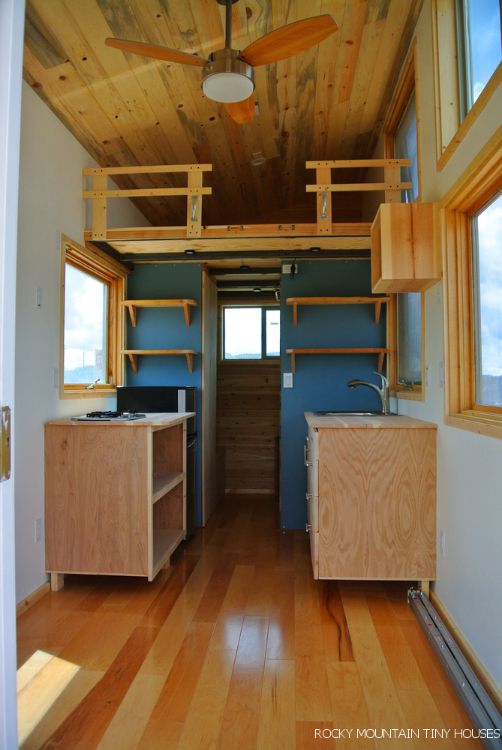
The middle partitions are painted slate blue, which adds a colorful touch to the white and natural wood colors throughout the home.
In the kitchen, custom cabinets are made from white pine and birch plywood, with Douglas fir countertops.
There’s plenty of storage space, including under-sink drawers, shelves, and cabinets, plus some open shelves.
The kitchen also has a full-size sink with a pull-out faucet, located across from the fridge and a two-burner propane cooktop.
An on-demand water heater provides hot water whenever you need it.
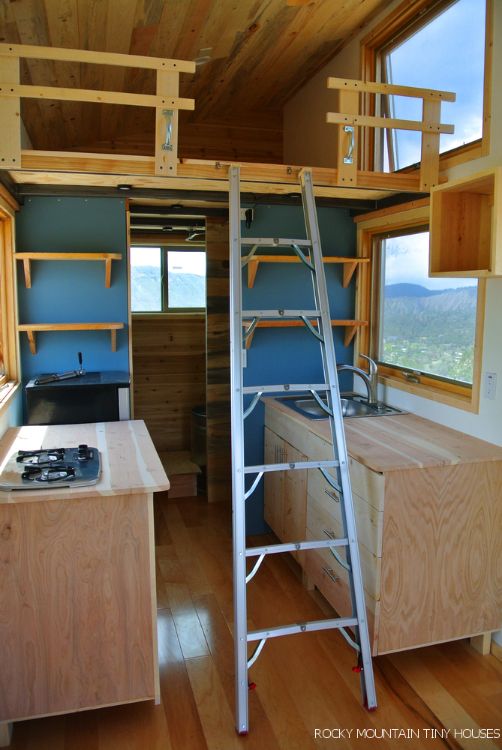
There is additional storage between the kitchen and bathroom. One side has hinged doors and the other side is open.
A folding ladder, which can be stored away when not in use, hooks onto cleats to reach the sleeping loft.
There are handles at the top of the loft to make climbing in easier.
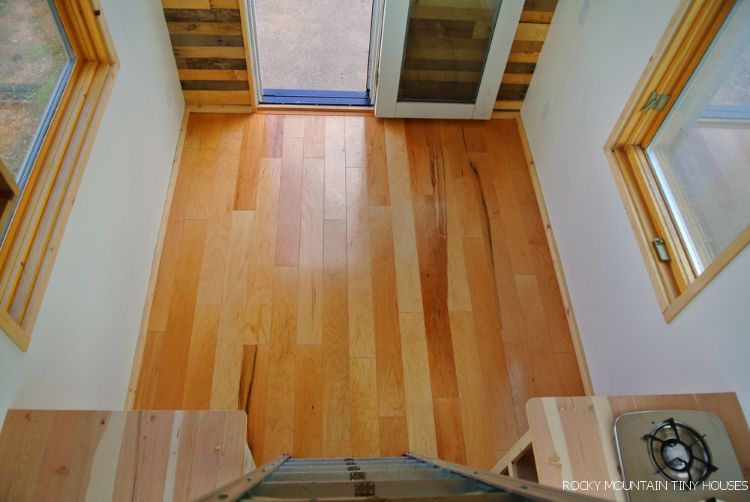
The sleeping loft has a special design with two-inch steel tubing that creates more space overhead, so it’s easier to sit up and move around.
There is also a custom railing at the end for extra safety and style. Instead of adding more shelves or storage, this design keeps the space open and uncluttered.
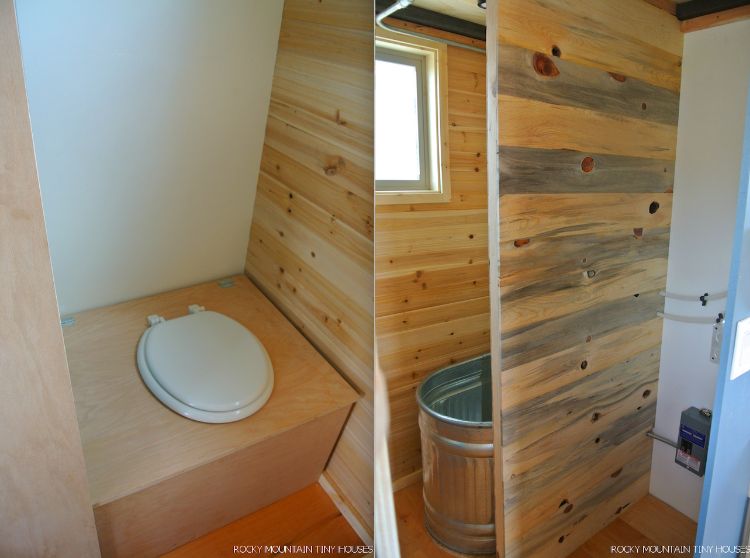
In the bathroom, there is a composting toilet on one side and a horse trough that serves as both a shower and tub on the other.
A utility shower fixture is mounted on the wall above the tub. There’s also a shower curtain ring overhead to stop water from splashing out.

