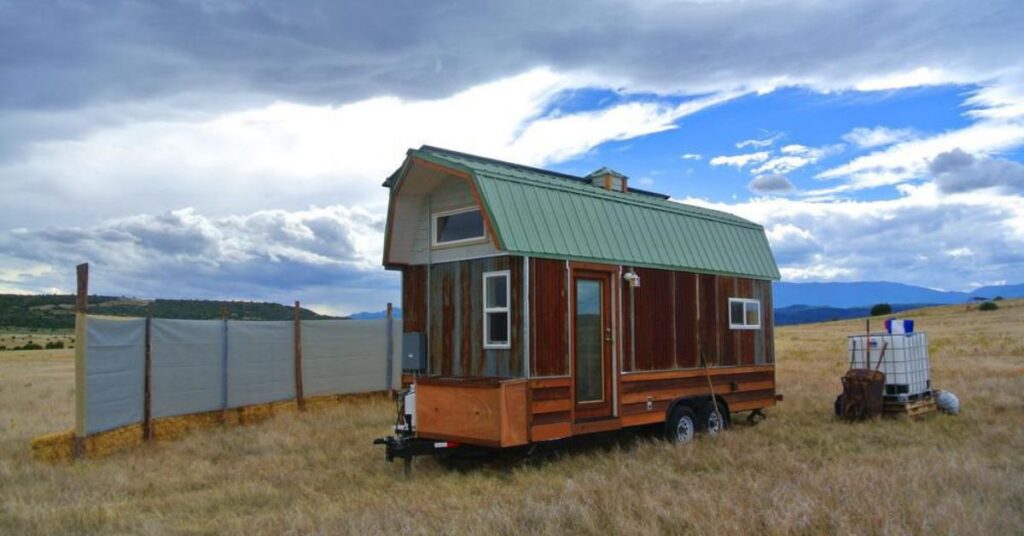Rocky Mountain Tiny Houses built a special small home for a retired woman who wanted to live away from city life.
They used old materials and kept the costs low. The house cost $39,000, and adding solar power added $6,400 more. It’s located in Beulah Valley, near Pueblo, Colorado.
The company started with their 18-foot Bitterroot Valley model, which uses strong insulating panels, and made it bigger, stretching it to 20 feet.
This made the house more comfortable for the woman. The original model was named after the Bitterroot Valley in southwestern Montana.
In that area, buildings are made to last many years through all kinds of weather.
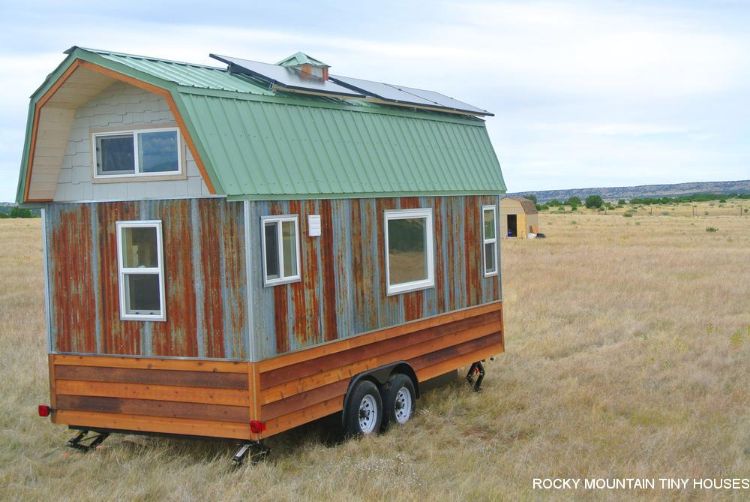
The roof of the house is shaped like a barn roof, which usually has space at the top for storing hay.
This design makes the tiny house feel bigger, with high ceilings and a large loft area.
To save money, Rocky Mountain Tiny Houses used materials left over from other projects.
For example, they used cedar boards along the bottom part of the walls inside.
The outside walls are covered with metal that is a bit rusty, which fits the rustic look the homeowner wanted.
They even found pre-painted wood pieces for the roof at a garage sale, which was a great deal.
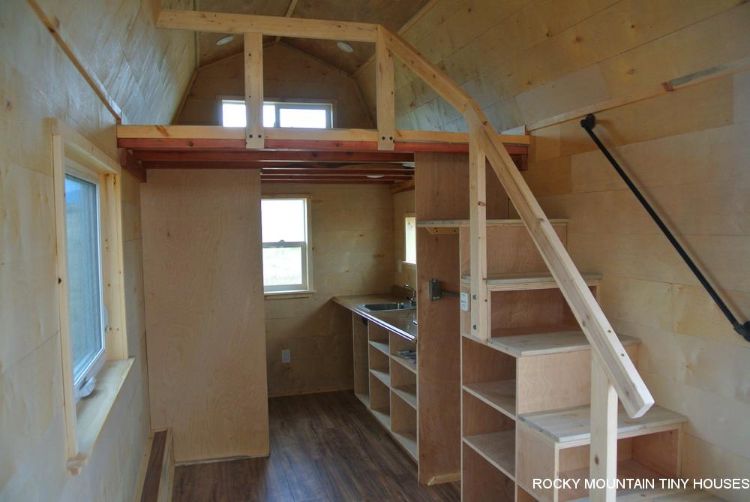
Inside the house, they used thin wood that looks like birch but costs less, taken from an older project.
The house has lots of built-in storage, like spaces under the stairs that lead to the loft.
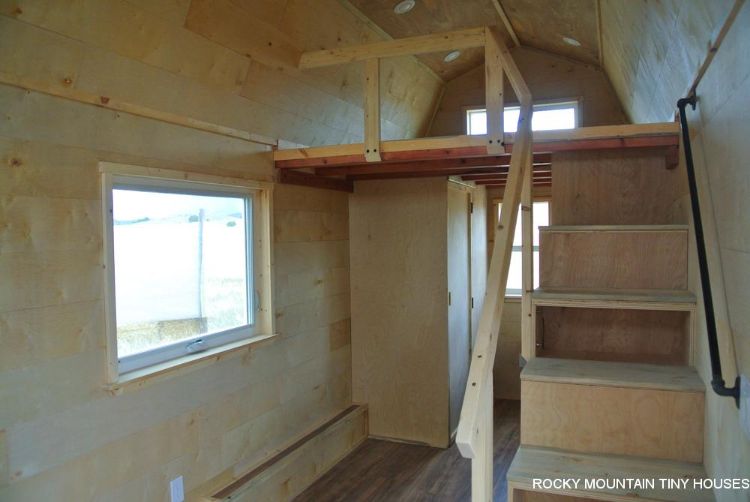
The loft has a simple design with stairs that also have storage space and a closet for clothes underneath.
Under the gambrel roof upstairs, there’s a big bedroom. The homeowner plans to paint and stain everything herself to save money.
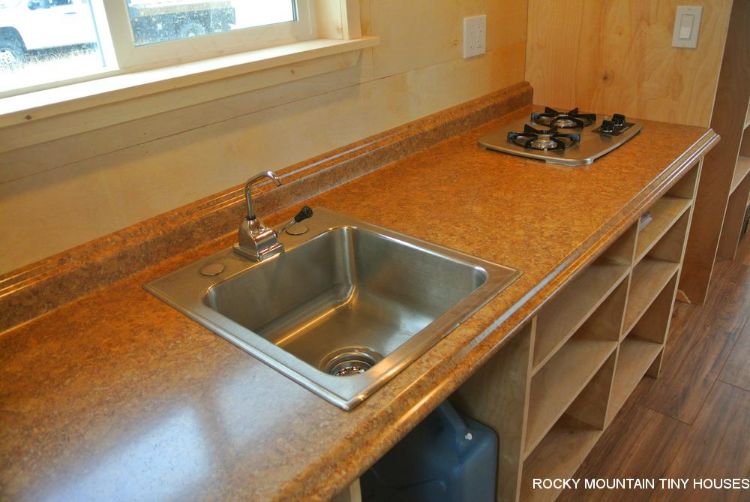
The kitchen is very basic. It has a single sink with a pump faucet that uses water from a six-gallon container stored below it.
Cooking is done on a two-burner stove powered by two 30-pound propane tanks, which also heat the house.
Instead of cabinets, there are simple storage cubbies under the sink.
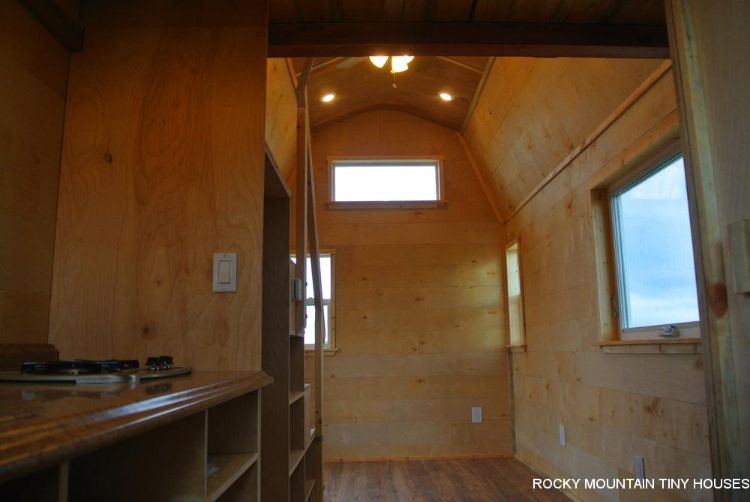
The house isn’t connected to water pipes, but it has electrical wiring for lights and appliances.
It uses a 1,000-watt solar system with batteries to store energy, and a power station called an Outback Flex.
This setup lets the homeowner live without needing power from the city.
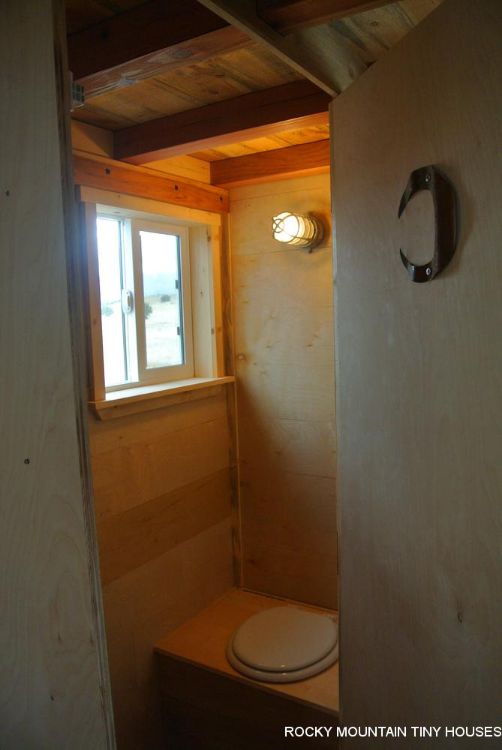
There’s enough room for a shower, but the homeowner chose not to have one yet.
The bathroom is very basic and only has a composting toilet called a Lovable Loo.

