The owner of this small home knew exactly what she wanted. She hired Rocky Mountain Tiny Houses, a company based in Colorado, to build her house.
She gave them some drawings of her ideas. After making a few changes, they built the house just the way she pictured it.
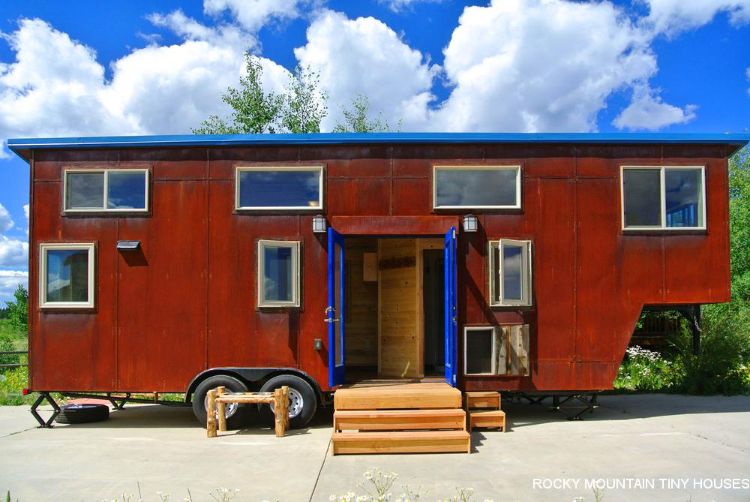
The builders used Corten steel for the outside walls and insulated panels to make the frame strong.
They painted the front door blue to make it stand out. The owner’s pet even got its own little door to come and go as it pleases.
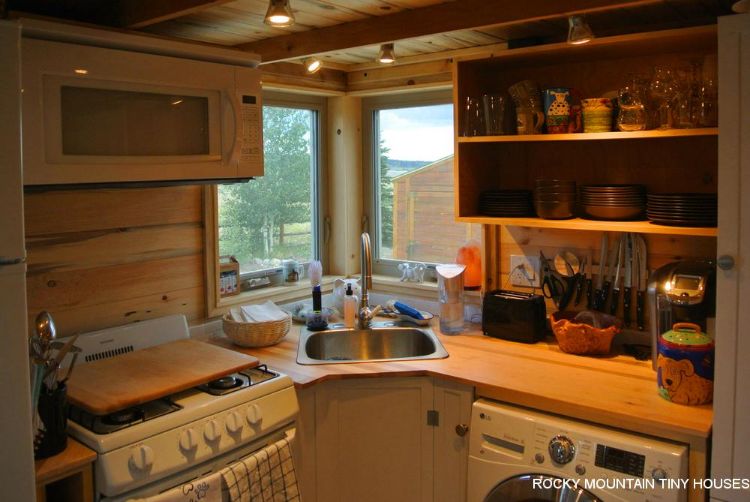
The kitchen is small but has everything you need to cook a meal. It includes a 24-inch propane stove and a microwave.
The stainless steel sink is right next to the stove, making it easy to clean up.
Open shelves hold plates, bowls, and glasses, and a magnetic strip on the wall keeps knives and other cutting tools handy.
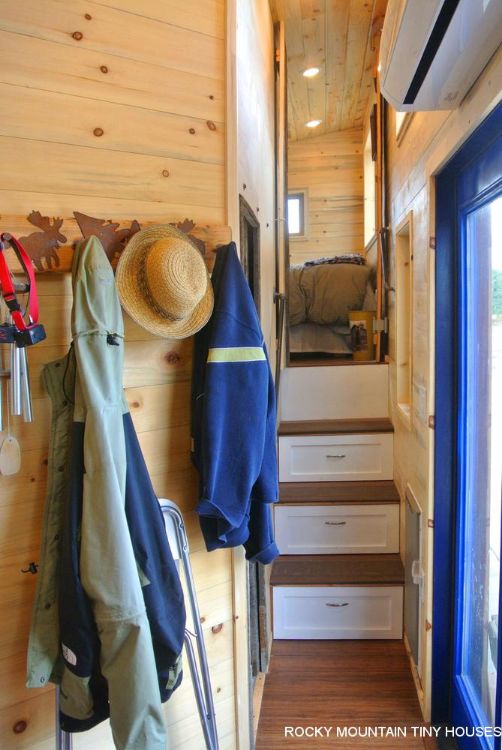
The designers made sure to use every bit of space. They hung a wooden beam on the wall where you can hang things like a wind chime, a jacket, and a hat.
The stairs to the bedroom have drawers in each step for extra storage.
The bedroom door is made of barn wood, and the bamboo floor has a dark finish that makes it shine.
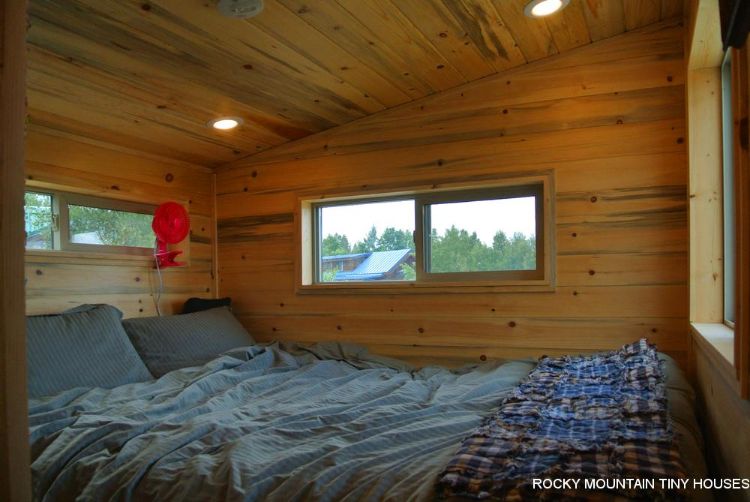
A medium-sized bed fills most of the room. Several windows bring in a lot of natural light during the day.
The walls and ceiling are made of Colorado beetle kill pine, which makes the room feel warm and cozy.
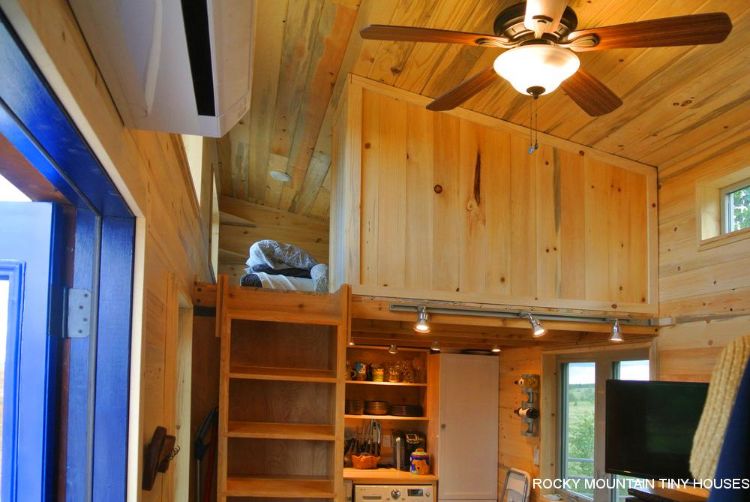
Guests can get to the loft by pulling out a ladder at an angle. After they use it, they can push it back up to save space.
There’s a built-in closet that provides storage and also gives privacy to the person staying there.
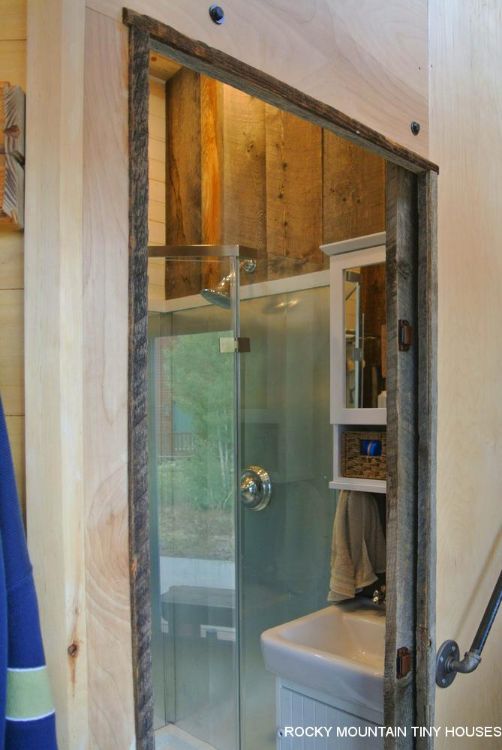
In the bathroom, one corner has a neo-angle shower. There’s a simple white vanity that matches the medicine cabinet above it.
A sliding barn door gives the bathroom a rustic look.
