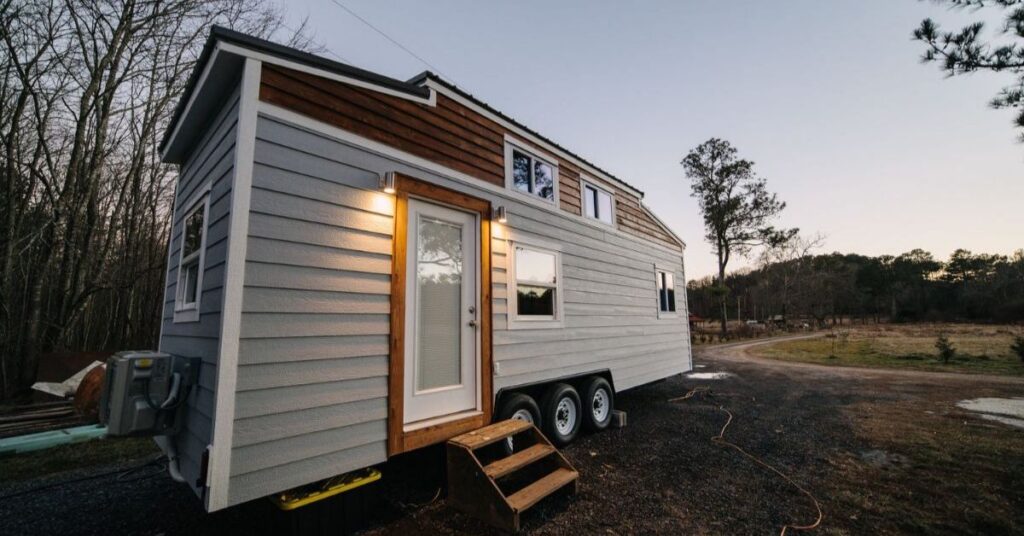Sometimes, thinking small helps you live big. That’s the idea at Wind River Tiny Homes, a company in Chattanooga, Tennessee, that builds custom tiny houses.
Wind River wants to help people achieve the American dream by creating small, well-made, and eco-friendly homes.
Take the Noah, for example. It’s a tiny house that’s 28 feet long but feels like a modern farmhouse.
It has cedar lap siding and LP SmartSide siding on the outside, making it both useful and nice to look at.
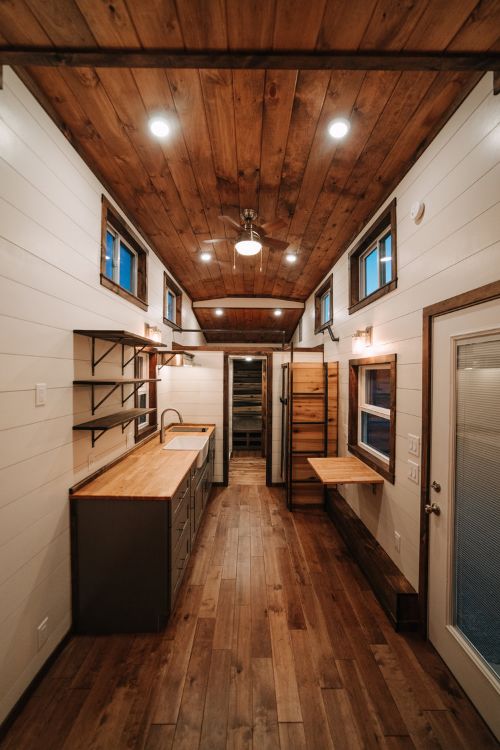
Inside, the use of natural wood makes the space warm and welcoming.
The walls are covered in natural, light brown wood, and the floors are dark brown wood.
The high ceilings and big windows on two levels make the tiny home feel spacious.
Bright lights in the ceiling light up the room. The walls are white, which looks nice with the warm colors of the wood.
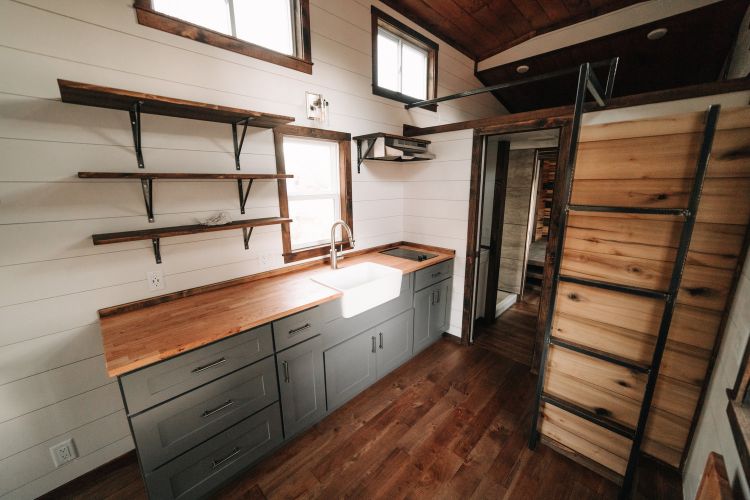
In the kitchen, there are gray cabinets with simple handles and open shelves above wooden countertops.
A special metal ladder goes up to the loft by a wall that also has light brown wood.
Behind the ladder, there’s a medium-sized fridge with lots of room for food.
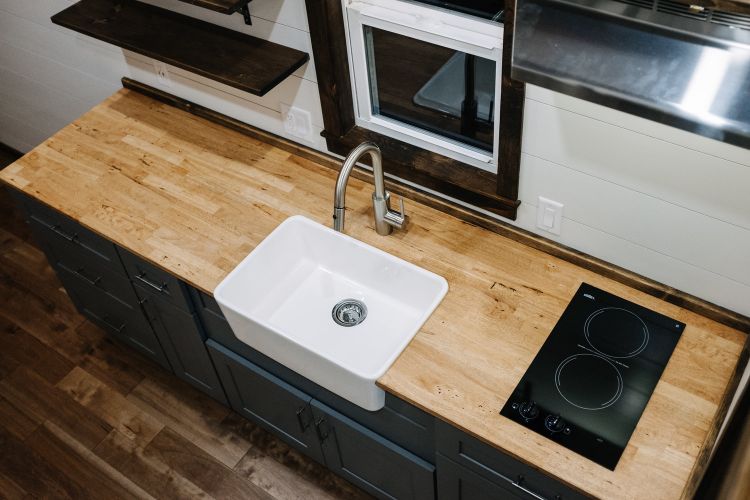
The kitchen has a big sink with a tall stainless steel faucet. The sink gets water from a fresh water hose that has a pressure regulator and one drain for used water.
There is also an electric stove with a flat, glass surface that makes cooking easy.
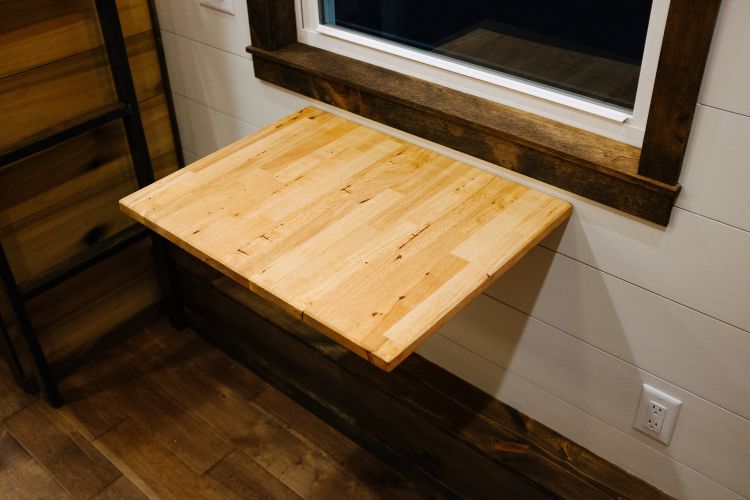
Right next to the kitchen, there’s a special table that you can fold down. It’s great for eating or doing homework.
When you don’t need it, you can fold it up to make it easier to get to the sleeping area above.
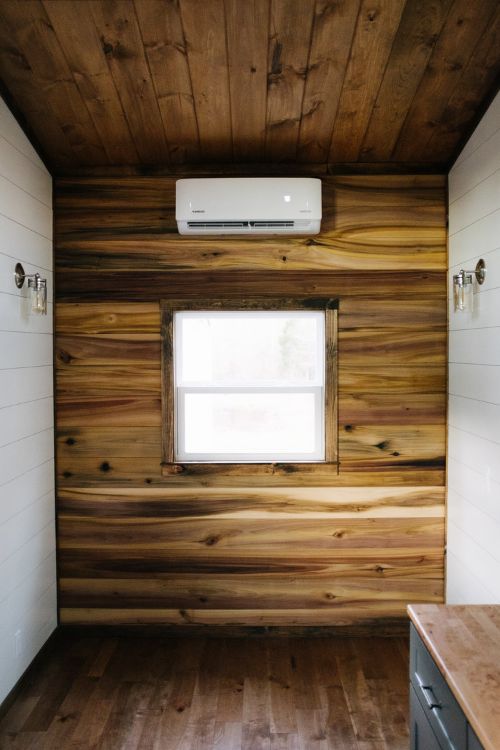
When you walk in, you’ll see a wall with a special wood design to your left.
There’s a very efficient, small air conditioner and heater that keeps the home warm in winter and cool in summer.
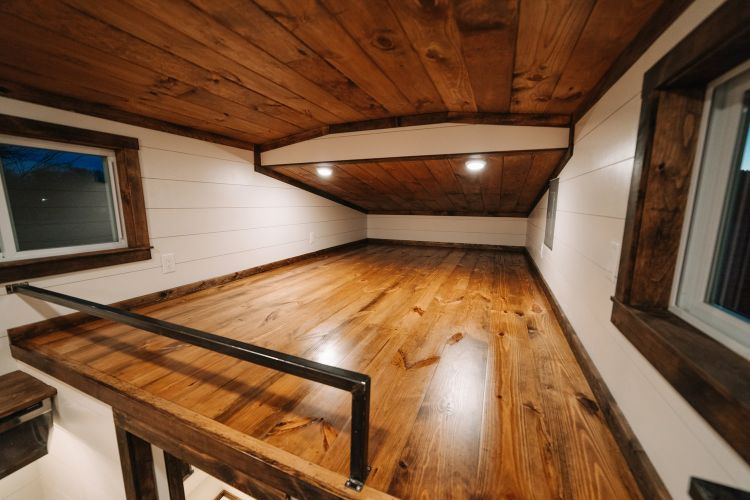
In the 12-foot high loft, there is a sturdy, custom-made railing for safety. This loft can be used for storing things or as a second bedroom.
The ceilings are made of knotty pine wood, which makes the room feel cozy.
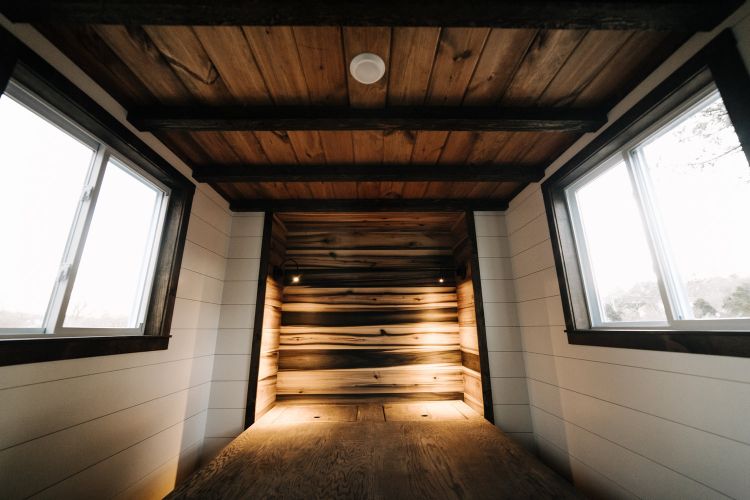
In the main bedroom, there’s a special storage area under a platform that fits a queen-sized bed.
The headboard is made of the same special wood and has lights built into it.
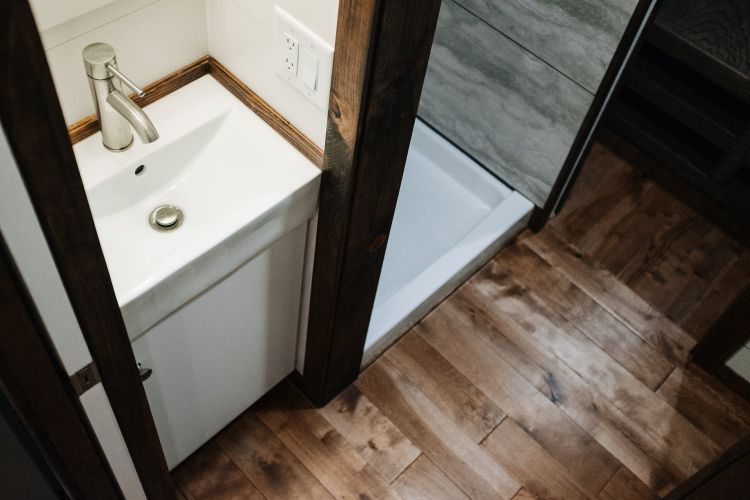
In the bathroom, there’s a small 18-inch cabinet with a tiny sink and a modern stainless steel faucet.
Doors that slide into the wall give you privacy from the other parts of the home. The walk-in shower has gray tiles and looks very sleek.
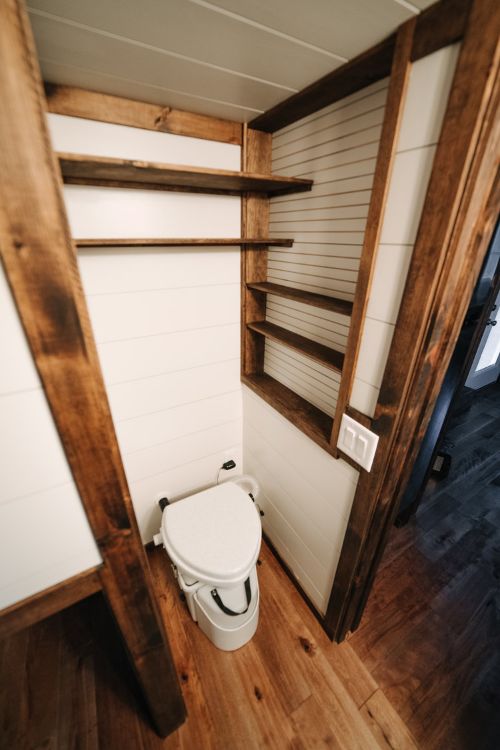
There’s another sliding door for the toilet, which doesn’t use water but composts waste instead.
There’s also room and hook-ups for a washer and dryer that are 24 inches wide.
The whole home is ready to move into for $69,000 and it weighs 13,000 pounds.

