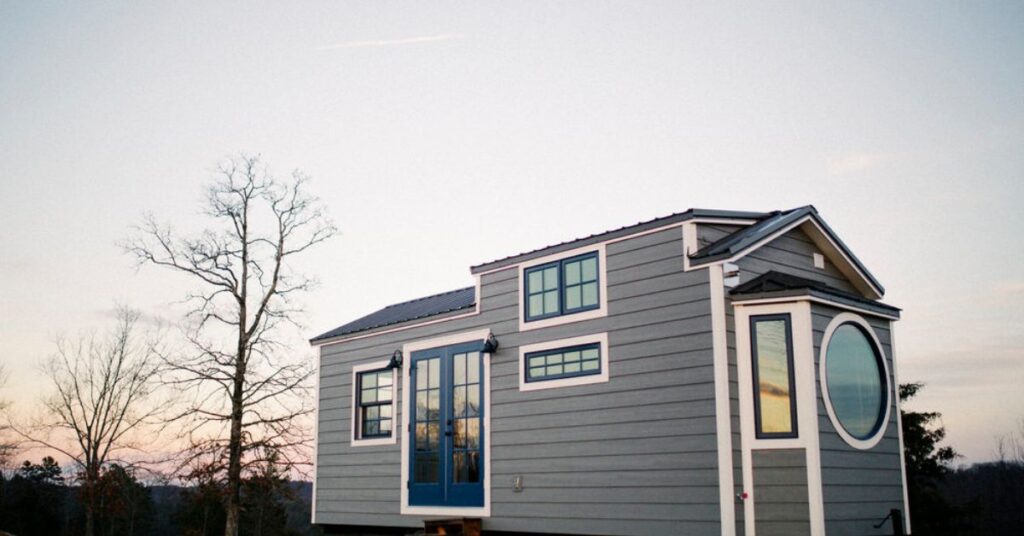Who says living in a tiny home means giving up luxury? This tiny home in California measures 24 by 10 feet and feels very spacious and luxurious inside.
It has a bathroom like a spa and custom closets for him and her.
The outside of the house features LP SmartSide trim and siding around aluminum-clad windows.
It has a metal roof. One special feature is a large round window in the bathroom, which is why the home is called the Monocle.
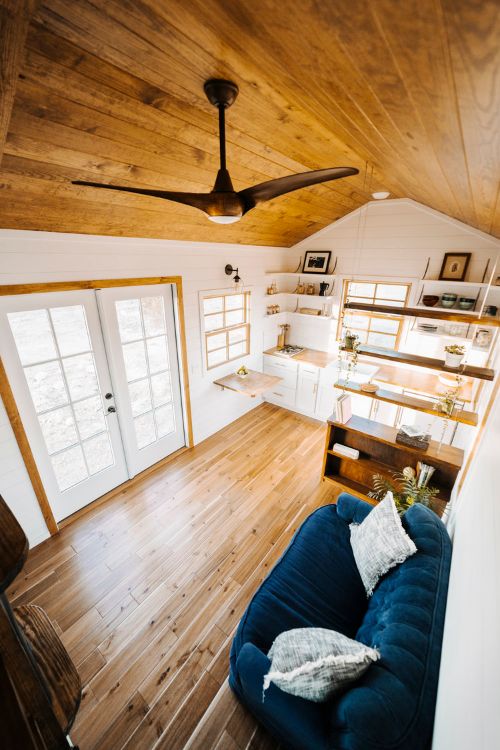
Inside the house, the walls are covered with white shiplap, and the windows are trimmed with wood.
The floors are made of clean hardwood, and the ceilings are yellow cedar, which looks very nice.
A modern ceiling fan keeps the air moving. There are plenty of windows and big French doors that let in lots of light and let you see outside.
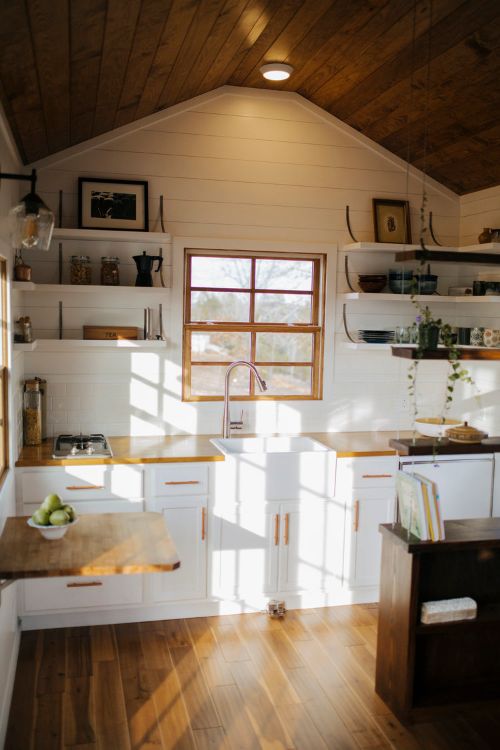
In the kitchen, custom steel brackets hold up open shelves. The walls have white shiplap siding that also serves as a simple and clean backsplash.
The kitchen features white cabinets, wooden countertops, and a big farmhouse sink with a front that sticks out.
There’s a propane stove with two burners for cooking. Meals can be eaten at a wooden table that folds down.
The cabinets have copper handles, and there’s a faucet you can turn on with a foot pedal, which adds a modern touch.
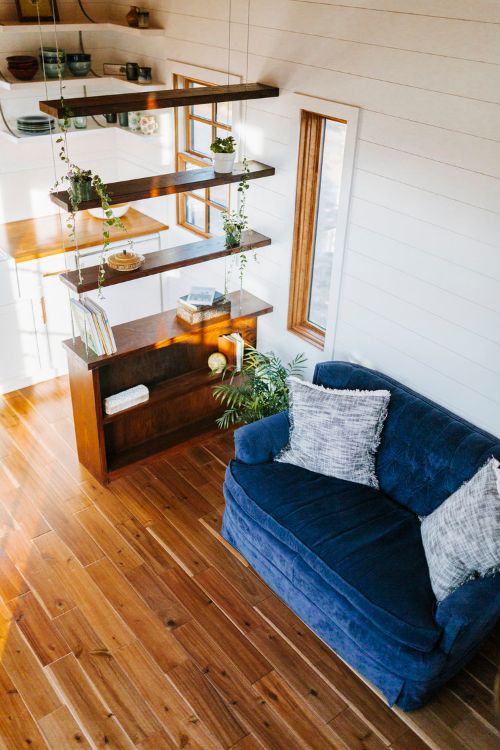
Cable shelving hangs from the ceiling in the living room, dividing the space but keeping it open.
It holds plants and home decorations. A cozy blue sofa invites you to curl up with a book.
The walls are covered with shiplap siding that goes up to the high ceilings. Wood-framed rectangular windows make the room bright.
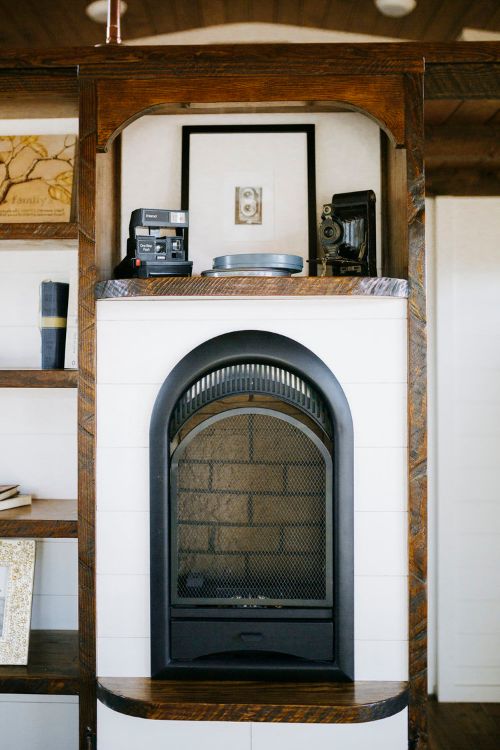
In front of the sofa, there’s a propane fireplace with a hearth made of shiplap.
Next to the fireplace, a custom bookshelf with a ladder holds more decorations and books. Old camera equipment is used as a stylish design feature.
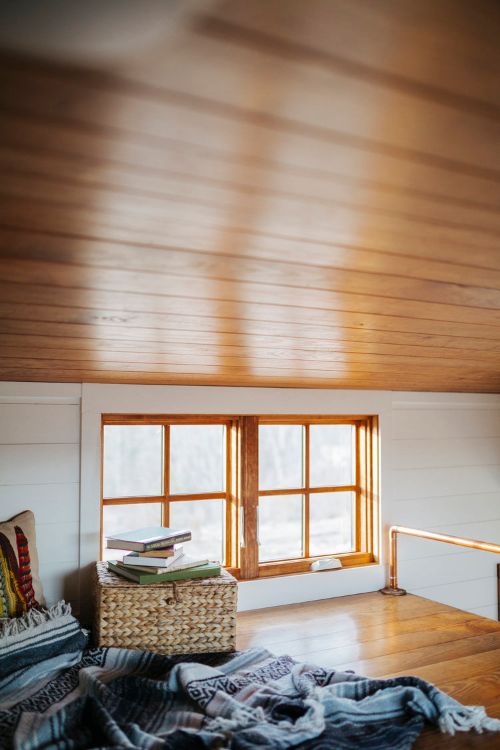
White shiplap siding and wood-trimmed windows are also in the loft. There’s a custom copper railing that looks good and keeps you safe.
The loft can be used for storage or as an extra sleeping space, although there is room for a bed on the main level too.
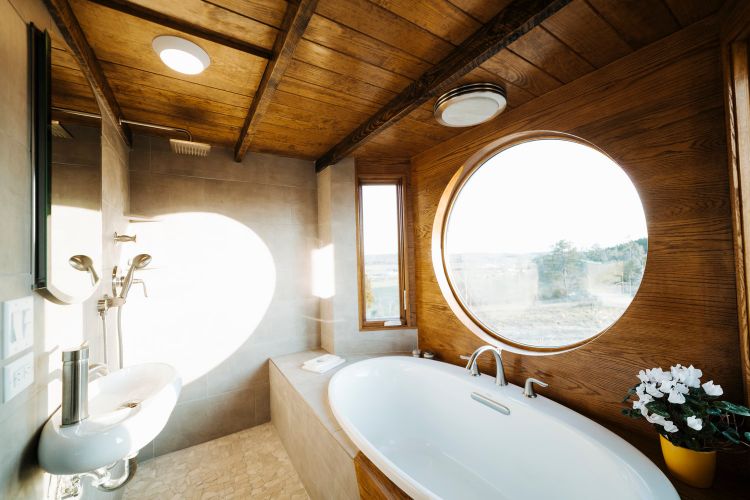
The bathroom feels like a spa with a big soaking tub and a beautiful mix of tile and oak around it.
The special round window, called a monocle window, lets in a lot of light and shines on the pebble-tiled floor.
There’s a small sink that floats on the wall next to a rain shower head for quick washes.
The bathroom also has a Nature’s Head composting toilet, which is good for living off the grid.
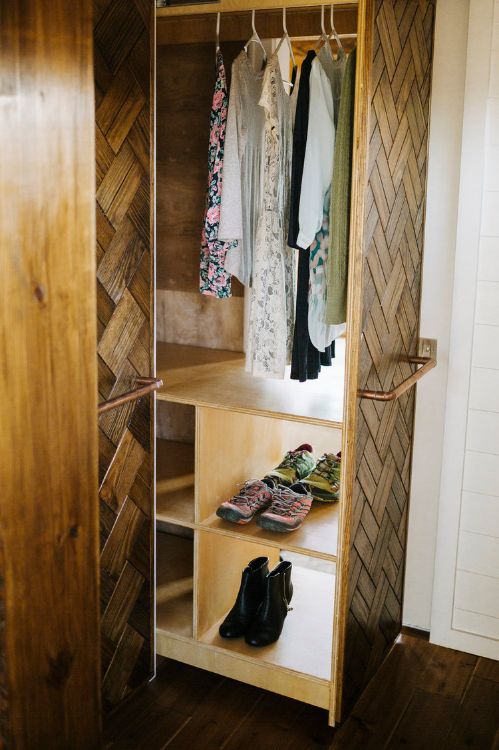
Next to the bathroom, there are custom closets for him and her that pull out, giving lots of space for clothes and shoes.
The doors of these closets are made of wood weave and have copper pipe handles, handy for hanging towels or picking out an outfit for the day.
With all these special features, the home is ready to live in for $84,500.

