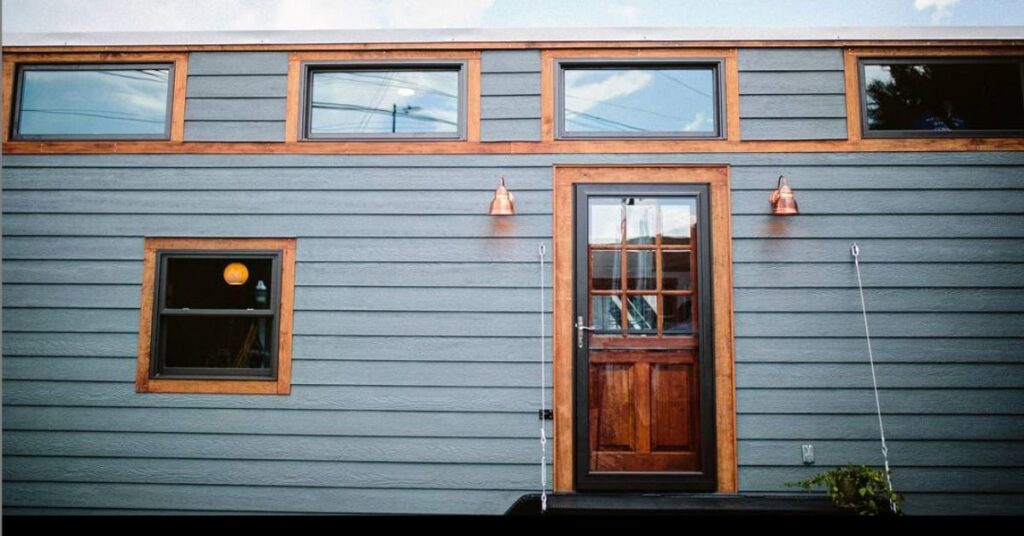Wind River Tiny Homes is a company in Tennessee that started building houses in 2014. They make custom homes that are of very high quality.
One of their house models is called the Mayflower. It’s named after the famous ship that sailed to New England in the 1600s.
Just like that ship protected its passengers, the Mayflower house is built to be a safe and durable home for its residents.
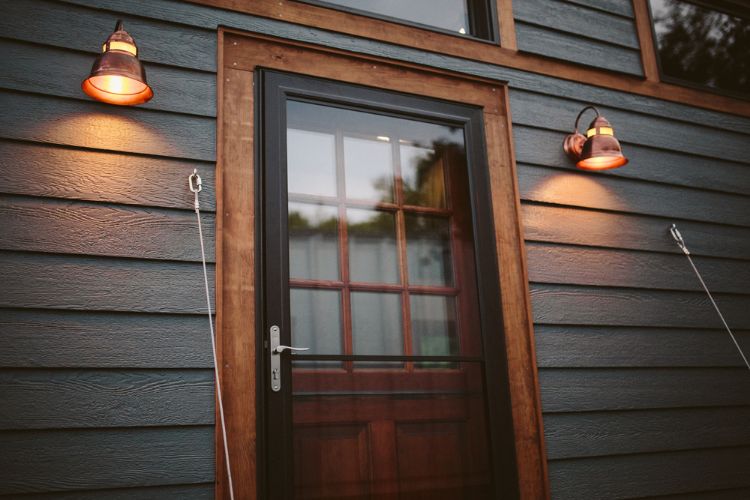
The outside of this house has LP SmartSide lap siding. It features stained cedar trim held together with stainless steel fasteners.
There’s a Dutch door that opens to welcome family and friends. Two copper light fixtures give off a warm glow at the entrance during the night.
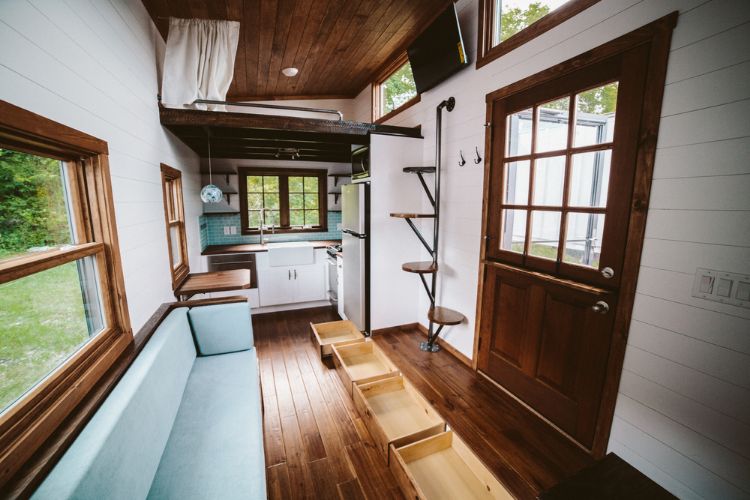
Inside, the house has white walls that stand out against the prefinished hardwood floors.
There’s a custom-built couch under a big window along the wall. This couch can be pulled out to make a bed at night.
The living room leads directly into the kitchen.
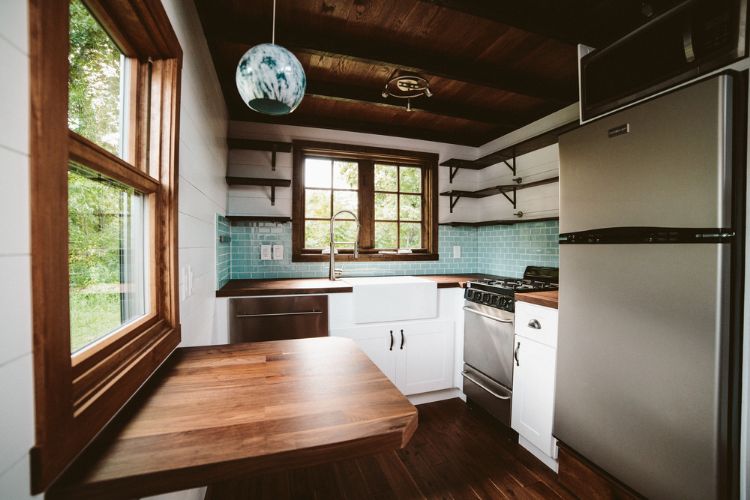
Meal preparation is easy on the butcher block countertops. A large farmhouse sink sits under a French casement window that lets in sunlight during the day.
The open shelves can hold many items, and the light blue sea glass subway tiles add color to the space.
A folding table serves as a dining area during meals.
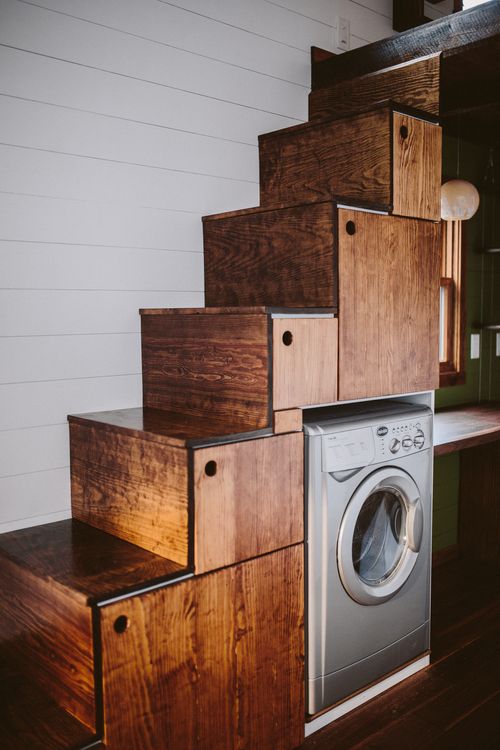
Nearby, there are stairs leading up to the master loft. Under these stairs, there’s a combination washer/dryer to save space.
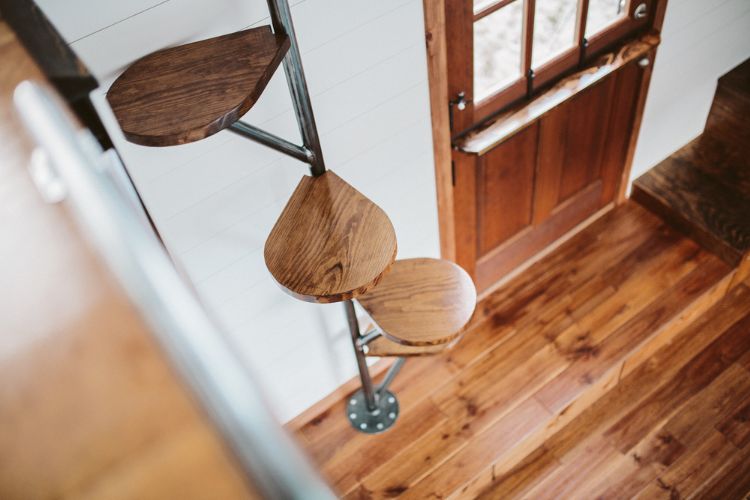
This home has a special feature: custom-made lily pad welded stairs that go up to the guest loft.
The stairs have a simple design, but they really stand out.
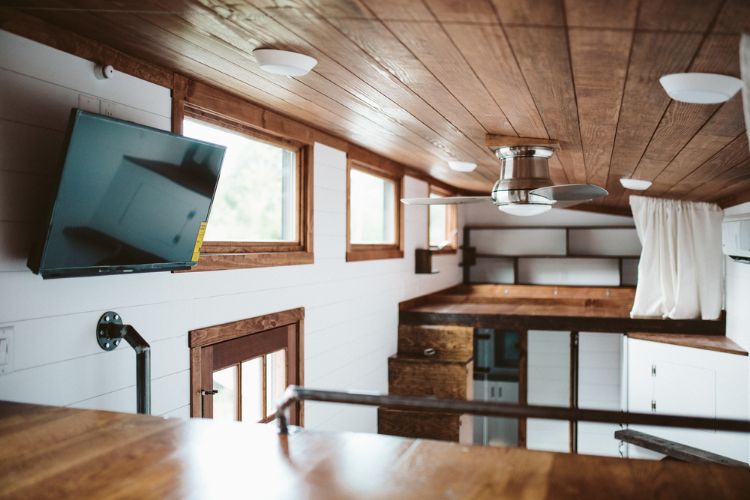
The tiny home has two lofts: one is a guest loft and the other is a master loft, located at opposite ends of the house.
Both lofts have curtains that pull out for privacy. A simple rotary fan and minimal lights hang from the tongue and groove ceiling.
Large glass windows let in plenty of daylight.
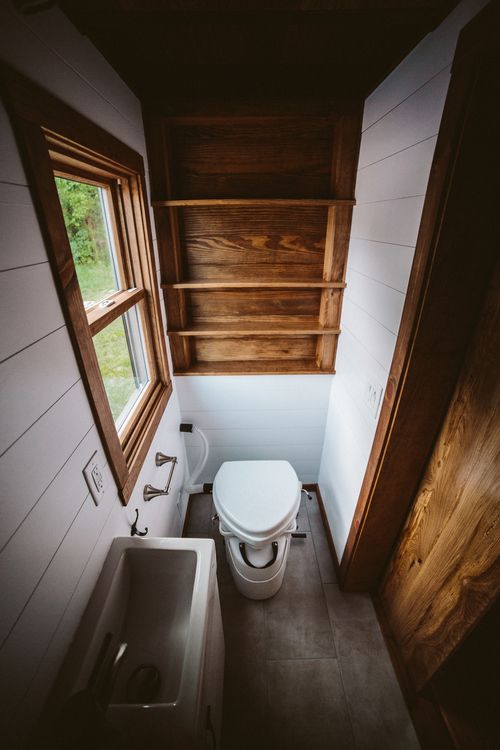
The bathroom has built-in shelves, a wall-mounted sink and vanity, and a composting toilet made by Nature’s Head.
The gray-tiled floor adds a touch of elegance. For privacy, there’s a custom-made sliding barn door.

