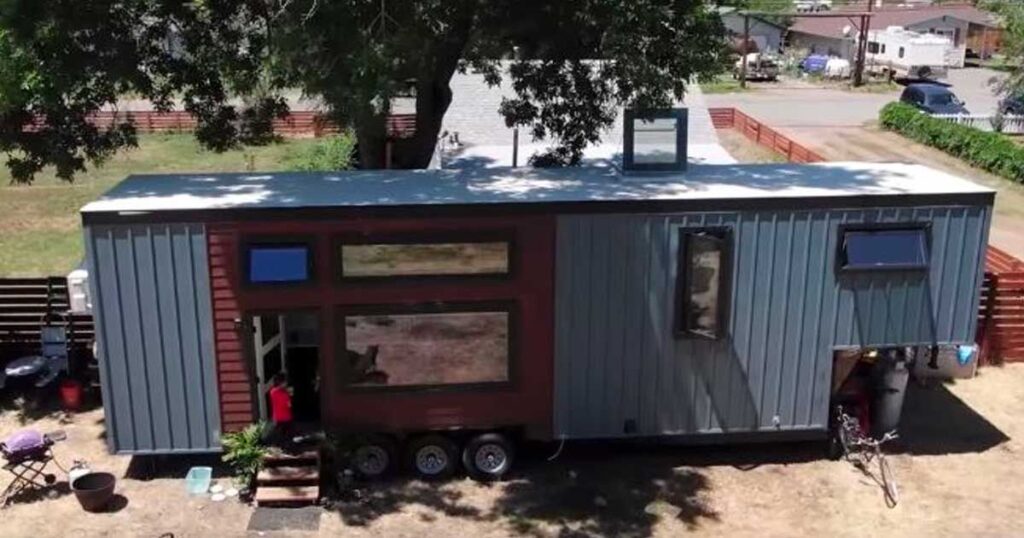After renting a home in Colorado for many years and paying off their student loans, Katrina and Kyle decided they needed a big change.
They wanted something better for their family, both in their daily lives and financially.
So, they chose to move with their three young children into a small, custom-built tiny home.
Their new tiny home is smartly designed to make the most of the small space. It has everything the family needs.
The home has large windows and a big skylight, which bring in lots of light and let them see outside, no matter where they park their home.
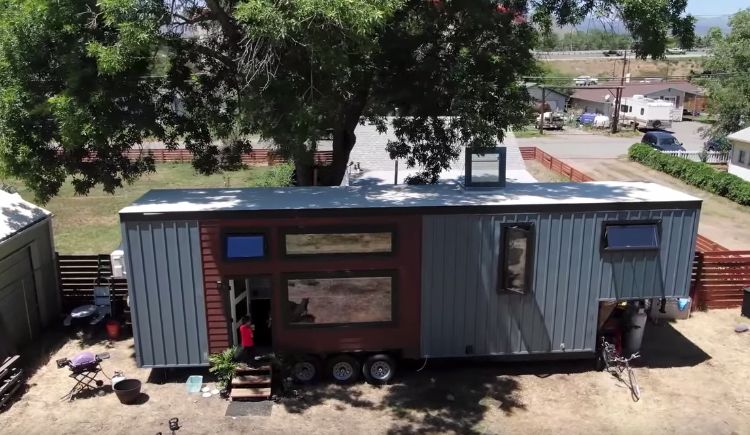
The center of the house has a galley-style kitchen and a dining area.
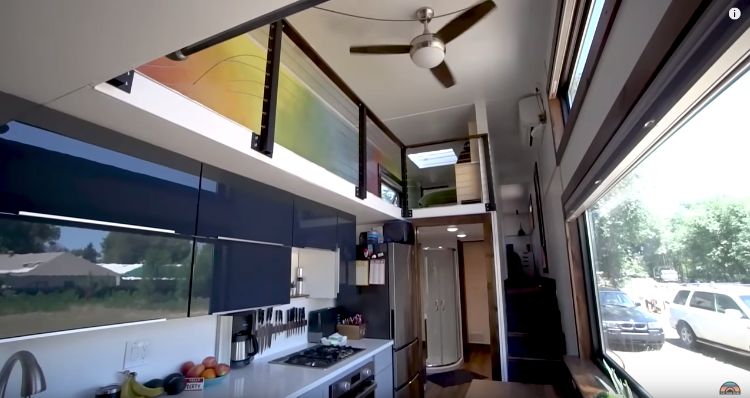
At the front of the trailer, there is a full bathroom, and right above it is the parents’ sleeping loft.
From the loft, a colorful catwalk with a rainbow-painted wall leads to another loft where the children sleep.

When Katrina and Kyle were planning their home, they really wanted a big dining area where all five family members could eat together every day.
They managed to include long bench seating and a large table made from an Ikea butcher block countertop, which gives everyone plenty of space.
There’s a big picture window next to the dining area that lets in lots of light.
Across from the dining area, there’s a 24-inch GE refrigerator that fits perfectly in its space without sticking out into the walking area.

The kitchen in the tiny home works just as well as a big kitchen.
It has all the appliances the family trusts, including a deep Ruvati sink like the one they had before.
The kitchen has sleek white counters for preparing food and glossy blue Ikea cabinets that are placed low so the children can reach them easily.
Katrina and the kids don’t like washing dishes, so they chose to have a full-sized dishwasher instead of extra drawers.

The bathroom has a sliding door that provides privacy. It includes an Ikea sink and vanity with a modern Delta faucet.
The shower is made by Dreamline and has a Delta shower head. It is placed in the corner of the bathroom to save space.

The full-size LG washer and dryer are right across from the shower, making it easy to do laundry.
The family has a lot of laundry, so they chose to use the space for these big appliances.
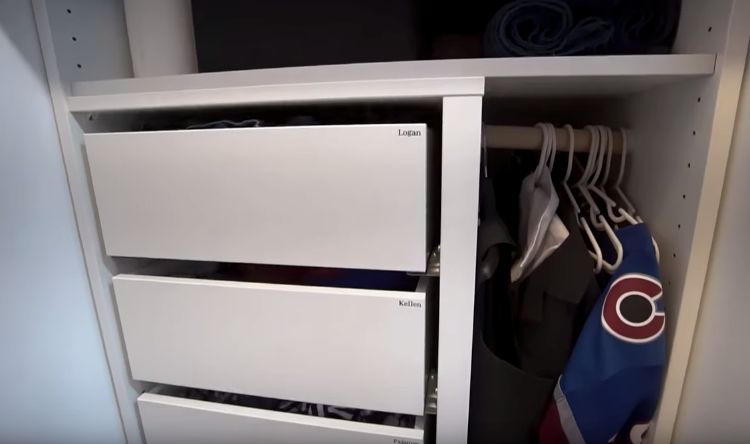
At the back of the bathroom, there’s a small area with drawers and space to hang the children’s clothes.
Mom and dad have their own closet located between the bathroom and the kitchen.
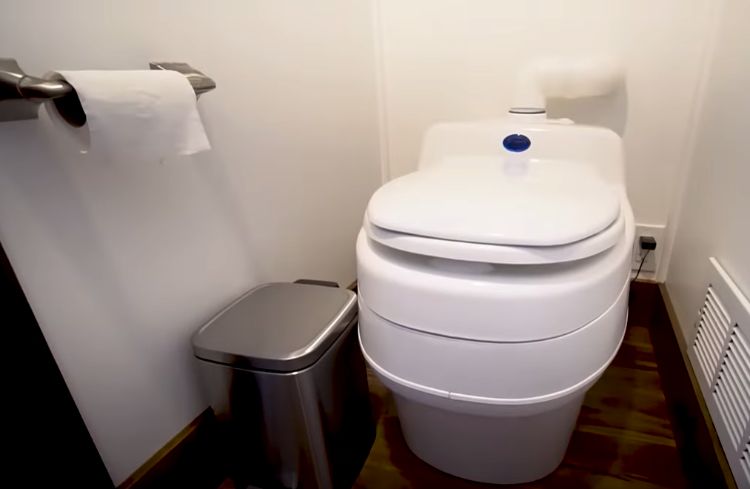
The family has a Separett composting toilet that is easy to keep clean and allows them to live off-the-grid.

Katrina and Kyle’s bedroom has a queen-sized wool mattress with black industrial lights on either side.
There’s a small sliding door at the end of the bed that goes up to the loft.

Above their bedroom, there is a small loft for their toddler.
It has a twin bed and a play area with a children’s kitchen set and a shelf for books and toys.

Across the catwalk, the family’s two oldest boys share another bedroom.
It has a trundle bed that pulls out to make two twin beds and can be used as a sofa when they’re not sleeping.
This loft also serves as a play space for the kids when the weather is bad, although they prefer to play outside when it’s nice.
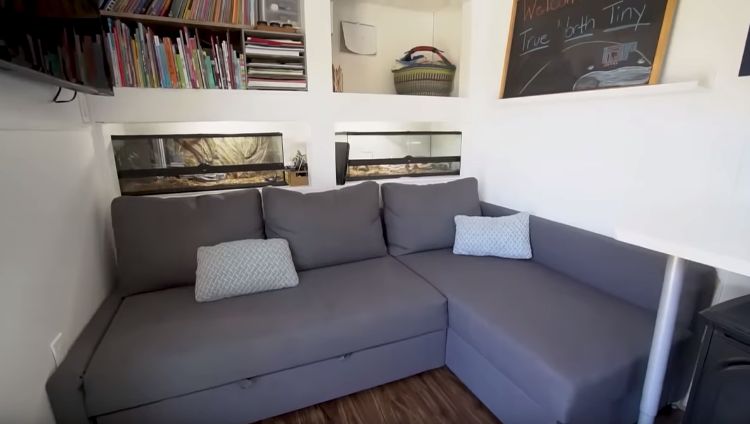
At the back of the home downstairs, there’s a big sectional Ikea sofa where the whole family can sit together.
This sofa can also be turned into a queen bed for guests who stay overnight.
Behind the sofa, there are custom-built cubbies that hold tanks for the children’s pet snakes.
Above these cubbies, there’s space where books and craft supplies are stored.

