Washington state is getting very popular because of its beautiful scenery and great housing options. You can find nice homes at good prices.
This house in Tacoma is a perfect example. It has two floors and three bedrooms, making it ideal for families or single people.
It’s in a quiet area on a small street, close to the Proctor business district. The house is 1,798 square feet, so it’s much bigger than a tiny home and perfect for someone who loves living in the suburbs.
Let’s go on a short tour of the house!
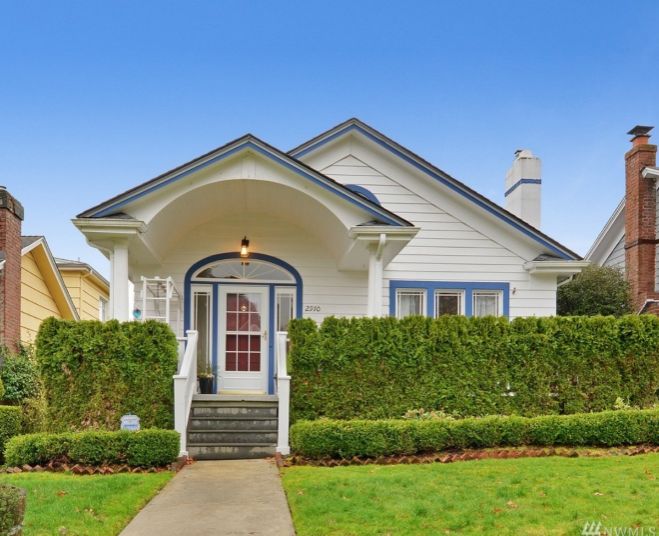
The front of the house is mostly white with deep blue trims around the door, windows, and roof, giving it a strong, simple look.
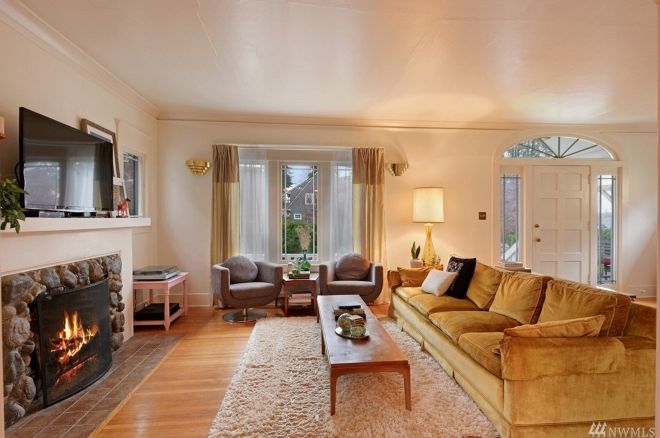
The front door has little glass panes that let more natural light into the living room.
There is also a fireplace made of rough stone that adds character to the room.
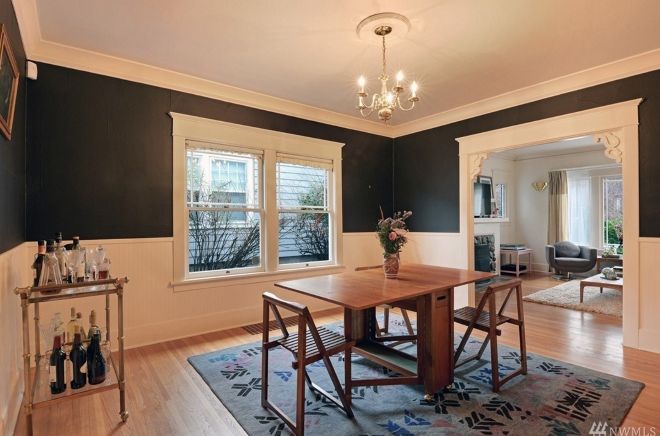
The walls have a beautiful mix of black and white, and there’s a fancy arch that connects the dining room to the living room.
It’s so pretty, it feels like you’re walking into a painting.
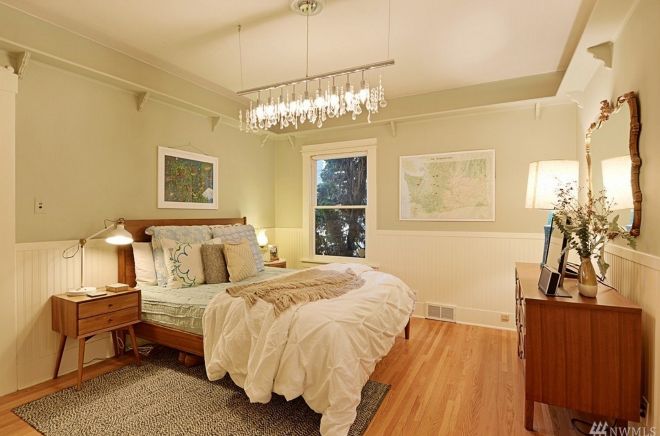
The master bedroom is very bright, with a long chandelier that hangs over the bed. The walls are half-paneled.
This means the bottom half stays white, but the top half can be painted any color.
This keeps the house looking coordinated but still lets each room have its own color.
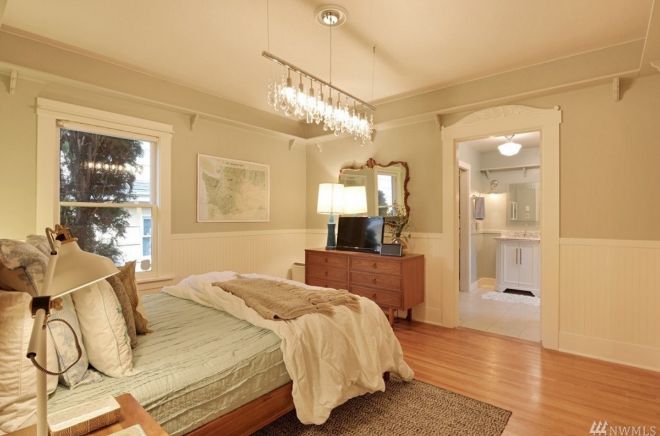
The bedroom has its own bathroom, which has a fancy arch for a doorway. Inside the bathroom, there’s a walk-in closet.
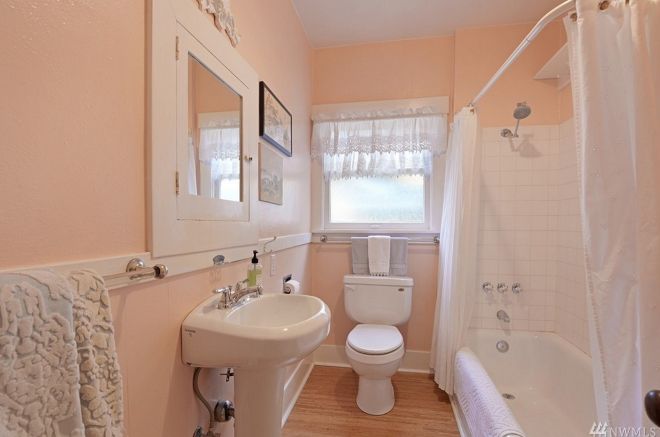
The other bathroom uses soft pastel colors for a cozy feel. There’s a window above the toilet that lets in some light.
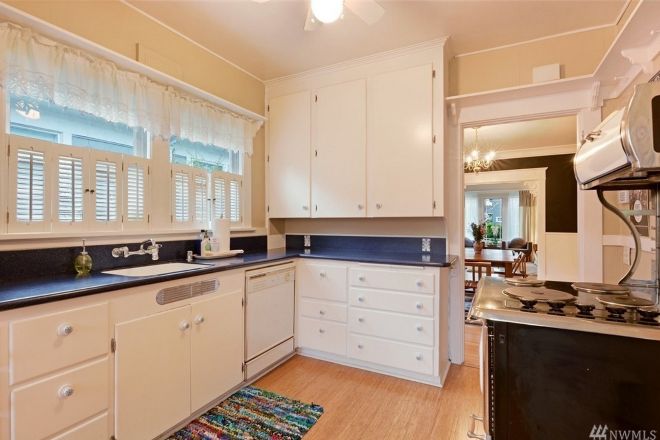
The kitchen counters are a bright blue, which looks great against the white drawers and cupboards on the walls.
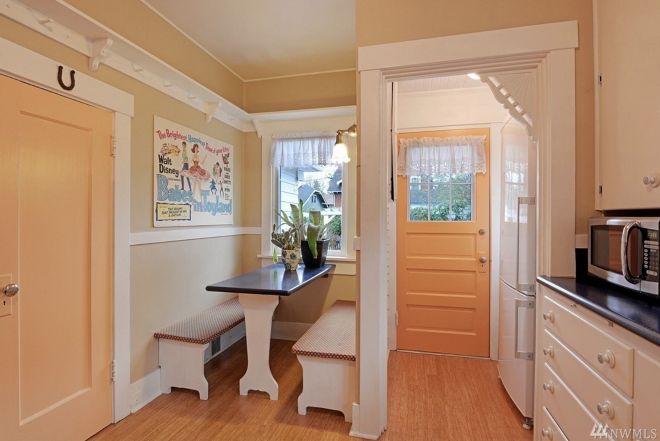
There’s a dining booth with benches in the corner of the kitchen. It gives the kitchen an old-fashioned diner feel.
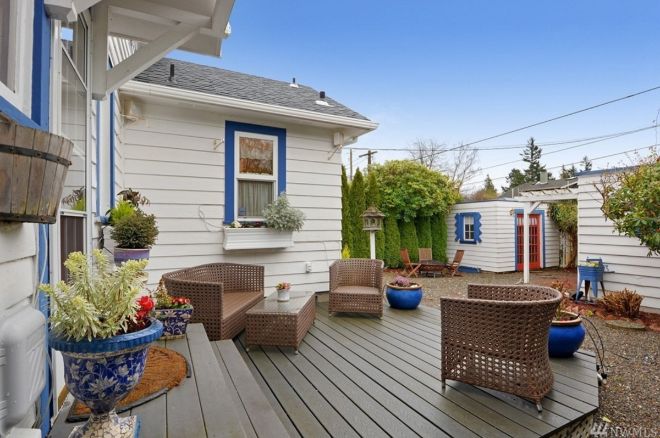
The blue trimming shows up in the backyard too, where potted plants match the color. There’s a small porch with seats and a coffee table for relaxing outside.
The colors used in this home really make it special. What do you think? Let us know in the comments and share this tour if you liked it.
