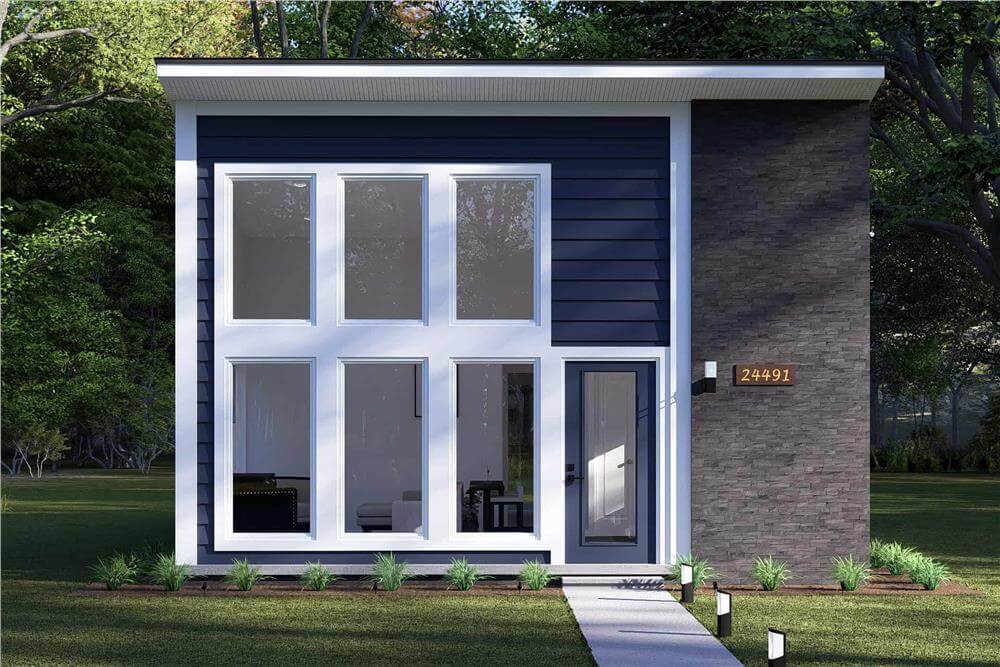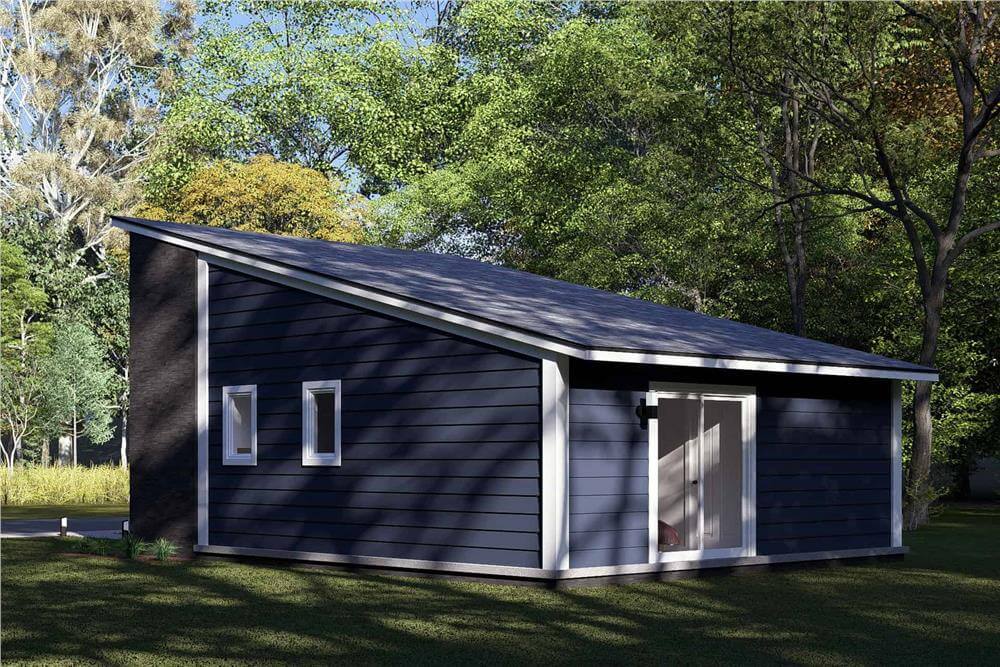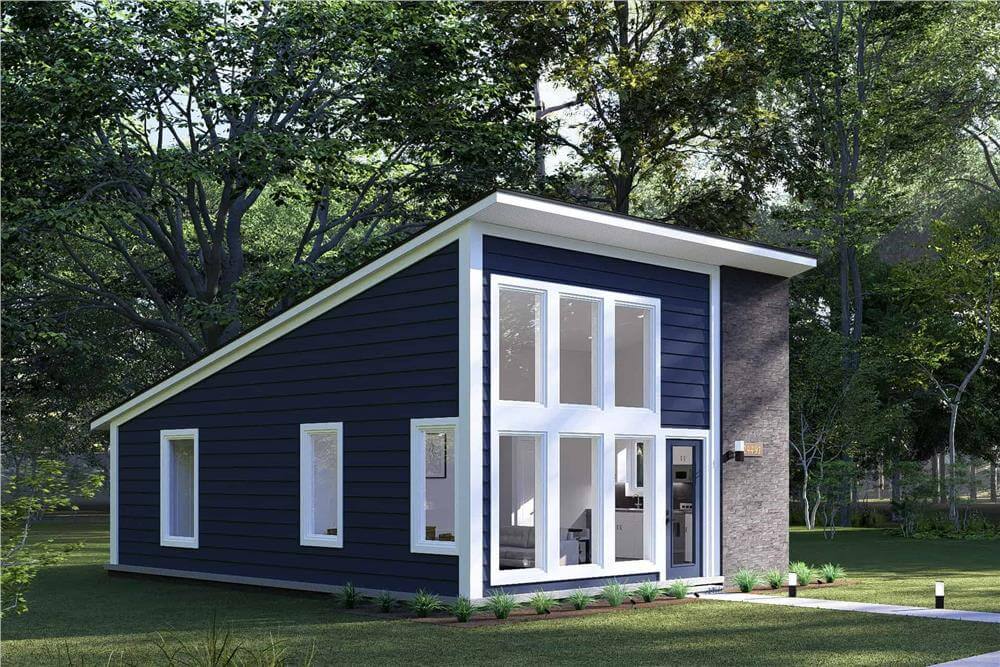Specifications
- Sq. Ft.: 627
- Bedrooms: 2
- Bathrooms: 1
- Stories: 1
Details
This 2-bedroom home blends a classic mid-century modern style with a fresh, modern touch. It has blue horizontal siding, a beautiful stone accent, and big, sleek windows that let in lots of sunlight.
The open floor plan connects the living room, dining area, and kitchen. A tall cathedral ceiling makes the space feel even bigger and brighter.
The kitchen is designed to be practical, with a built-in pantry and a large sink under windows that look out at the side yard.
The bedrooms are at the back of the house to keep them private. They share a bathroom with a sink vanity and a tub-and-shower combo.
One of the bedrooms opens straight to the backyard, creating a cozy space that connects indoor and outdoor living.
Floor Plan and Photos








Pin This Floor Plan

The Plan Collection – Plan 178-1472

