This cozy Craftsman-style home combines tradition and practicality. It offers 900 square feet of living space, making it a comfortable retreat. The house has two bedrooms and 1.5 bathrooms, designed to be both comfortable and functional.
The classic gabled roof adds charm, and the stonework gives it a timeless look. There’s also a loft above the garage, which is great for extra storage or a private getaway.
Classic Craftsman Charm with a Loft Above the Garage

This home captures the beauty of Craftsman style with its classic gabled roof, detailed stonework, and warm wooden accents. The design blends rustic charm with solid structure. Inside and out, the layout is made to feel elegant and practical.
Practical Layout: Two-Car Garage with Bathroom and Stairs

The home includes a spacious two-car garage, perfect for parking or extra storage. Next to the garage, there’s a small bathroom, handy for quick clean-ups after outdoor activities.
A staircase connects to the upper level, keeping the Craftsman style consistent throughout.
Source: The Plan Collection – Plan 187-1210
Efficient Living: Two Bedrooms and Open Spaces
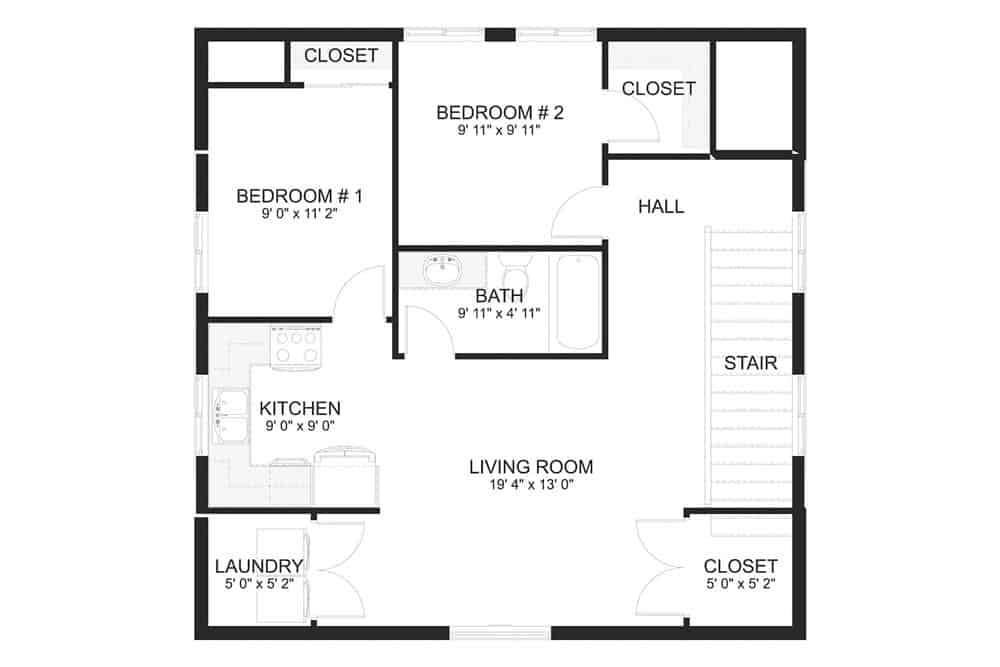
The floor plan is simple and efficient, making the most of the space. It has two bedrooms with large closets and a centrally located bathroom for easy access.
The living room flows into the kitchen, creating a cozy space for small gatherings or relaxing at home.
Source: The Plan Collection – Plan 187-1210
Gabled Garage with Stone Details and Classic Craftsman Style

This Craftsman-style garage has a steep, gabled roof that stands out and adds character.
The front features classic stonework paired with warm wooden doors, giving it a cozy, rustic look. Surrounded by greenery, this garage fits perfectly into its natural surroundings, creating a welcoming and peaceful feel.
Modern Gable Roof with Stone Accents
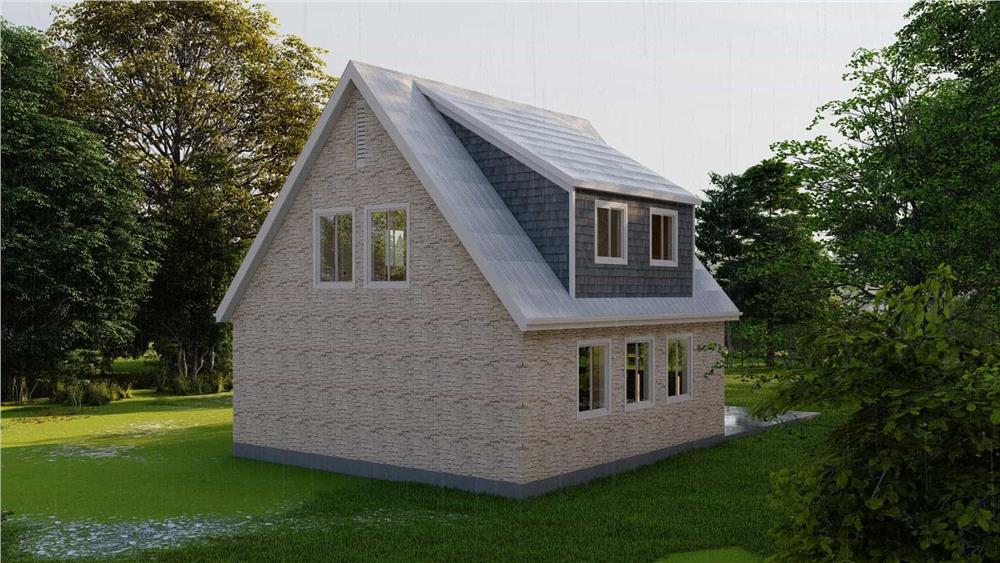
The steep gable roof gives the home a classic shape, while the textured stone facade adds a timeless touch.
Dormer windows bring in natural light and add a modern twist. Set against lush greenery, the home’s exterior feels calm and balanced, blending traditional design with nature.
Bright Garage Interior with Rustic Wooden Doors

Inside the garage, double wooden doors bring warmth and charm. Natural light pours in through windows and skylights, making the space bright and inviting.
The neutral walls and floors match the wooden details, creating a simple yet stylish look that is both practical and elegant.
Stylish Loft Retreat with a Sloped Ceiling and Cozy Vibes
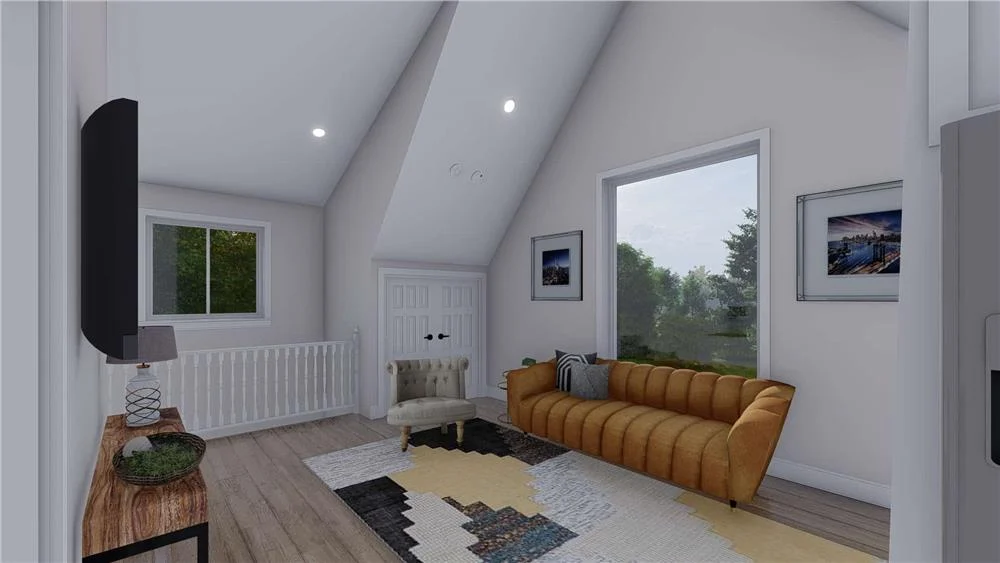
This loft has a sloped ceiling that adds charm and makes the space feel extra cozy. A mustard-colored sofa stands out as the main feature, paired with a soft, textured rug that brings warmth and personality.
Large windows let in plenty of natural light, making it a perfect spot to relax or enjoy a good book.
Multi-Functional Loft with a Hidden Laundry Area
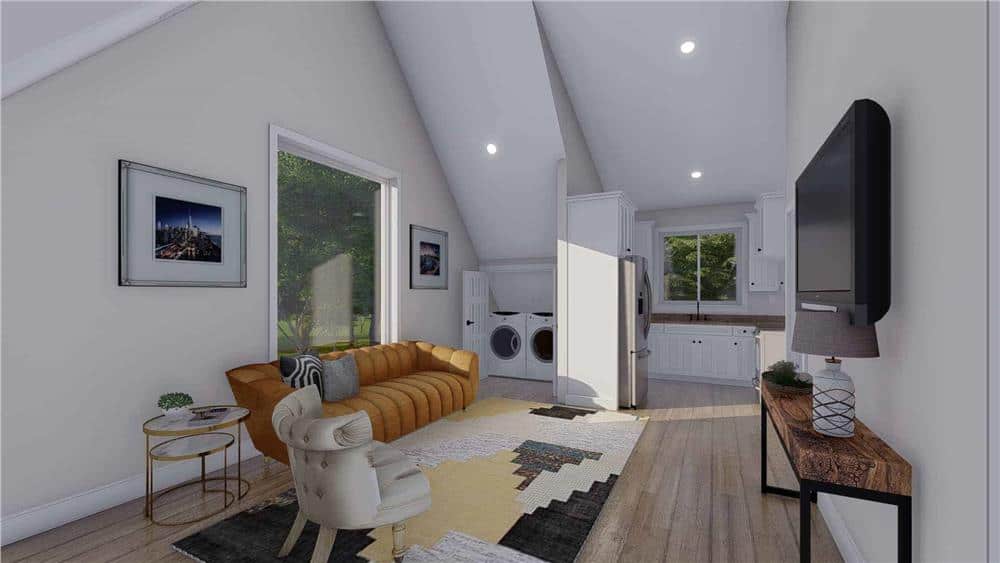
This loft combines comfort and convenience. It features a cozy living area with a bold mustard-colored sofa and a practical kitchenette.
The sloped ceiling and large windows brighten the space with natural light, creating a welcoming feel. In the corner, a hidden laundry area with stacked machines adds functionality without taking away from the cozy design.
Open Loft Living with Classic and Modern Style
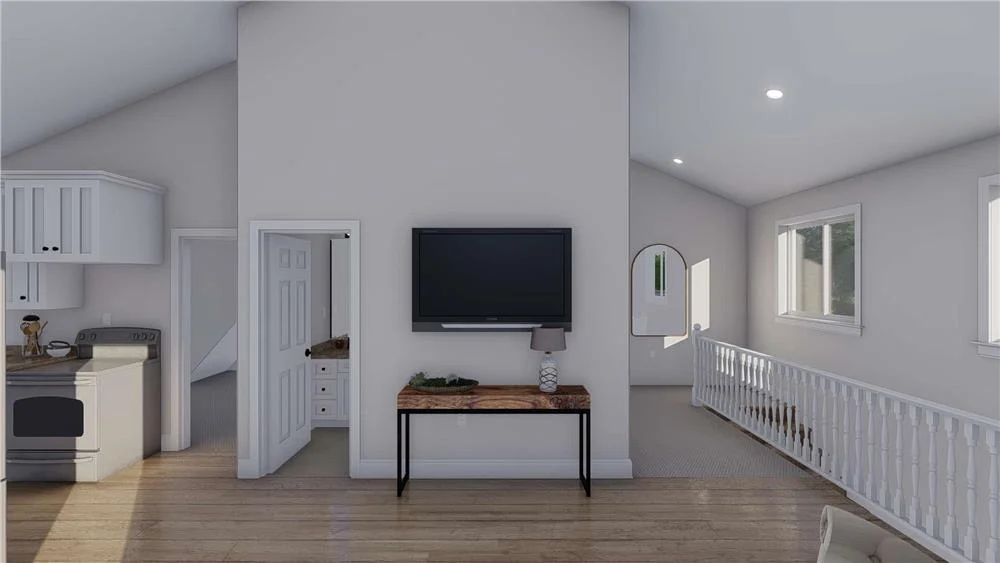
This loft blends traditional and modern touches. It has a classic white railing that frames the hallway and an open floor plan for easy movement between the living area and kitchen.
The warm wooden floors and natural light from the large windows make the space bright and inviting. It’s perfect for relaxing or entertaining guests.
Functional Kitchen with Shaker Cabinets and Corner Sink

This kitchen is both practical and stylish. It has white shaker cabinets that provide plenty of storage space.
Above the corner sink, a cozy window lets in natural light, brightening the room and highlighting the warm countertops. Stainless steel appliances add a modern touch that blends perfectly with the classic design.
Relaxing Bedroom with Unique Wall Decor
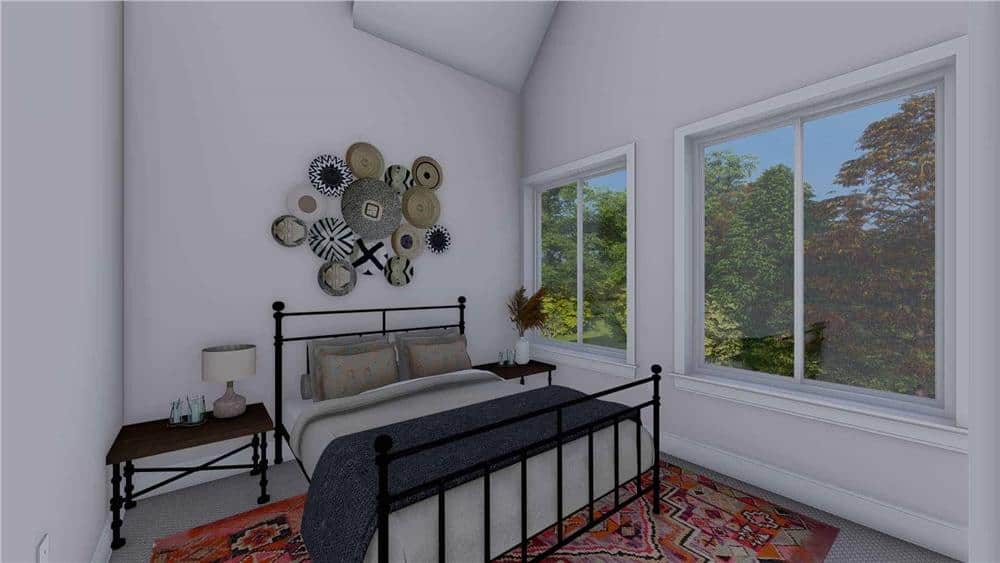
This bedroom feels open and airy with its high ceiling. The walls feature woven basket decorations, adding a unique and artistic look.
The iron bed frame pairs nicely with the soft, cozy bedding for a peaceful vibe. Large windows let in lots of natural light and offer calming views of the greenery outside.
Sleek Bathroom with a Black Shower Frame
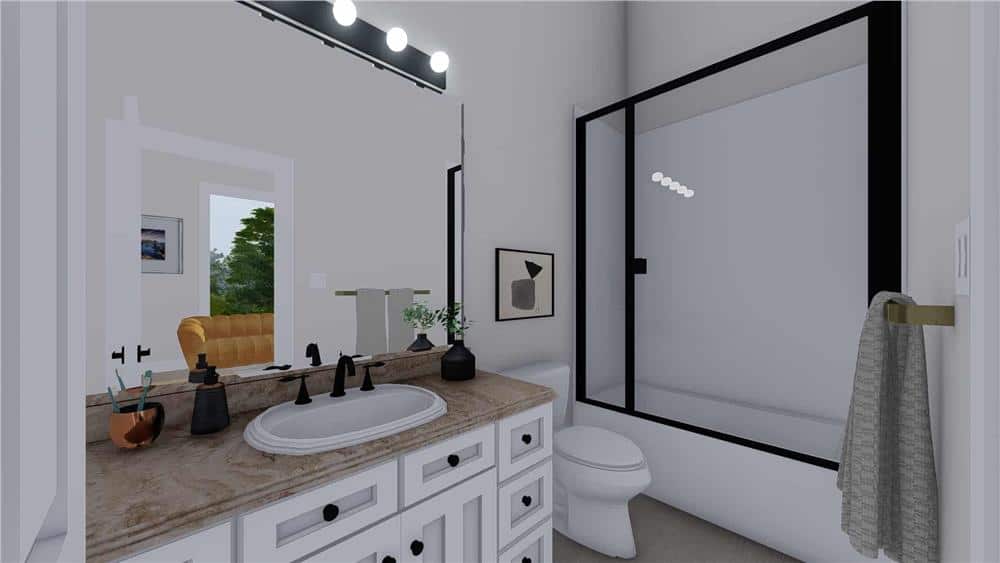
This bathroom has a modern black-framed shower that stands out against the soft neutral colors. The stone countertop and white cabinets give it a classic style, while modern fixtures complete the look.
A glimpse of a mustard-colored seat in the next room adds a fun pop of color and ties the spaces together.
Source: The Plan Collection – Plan 187-1210
