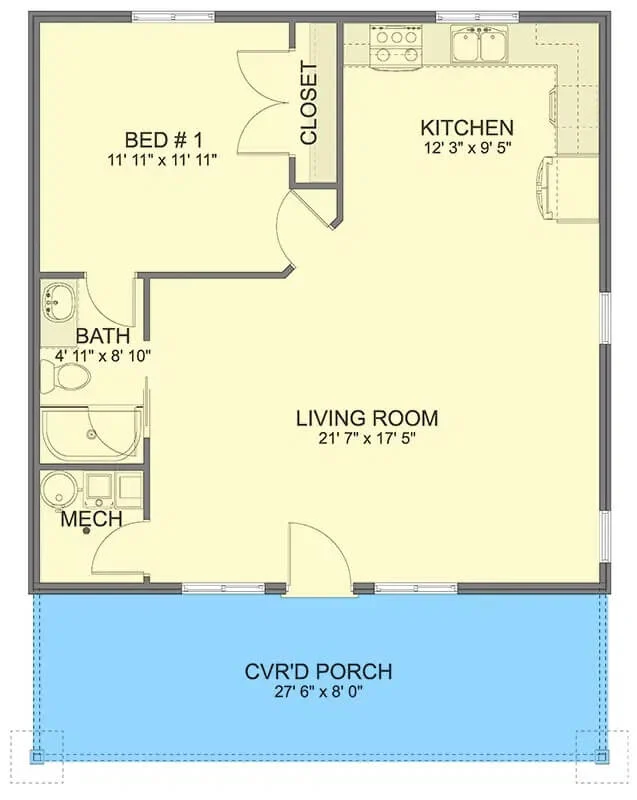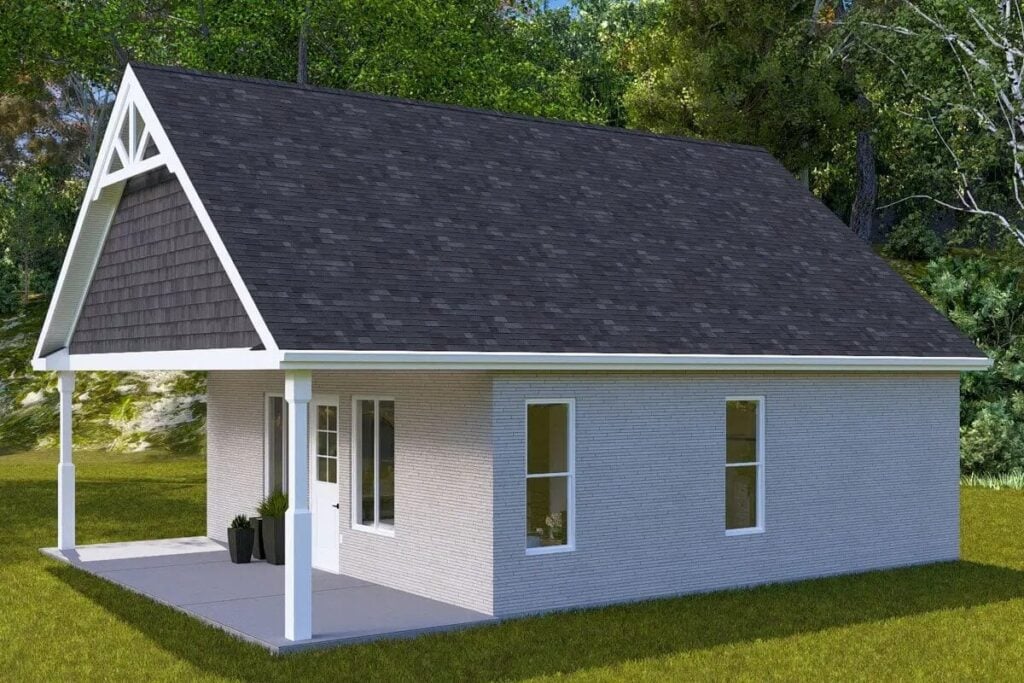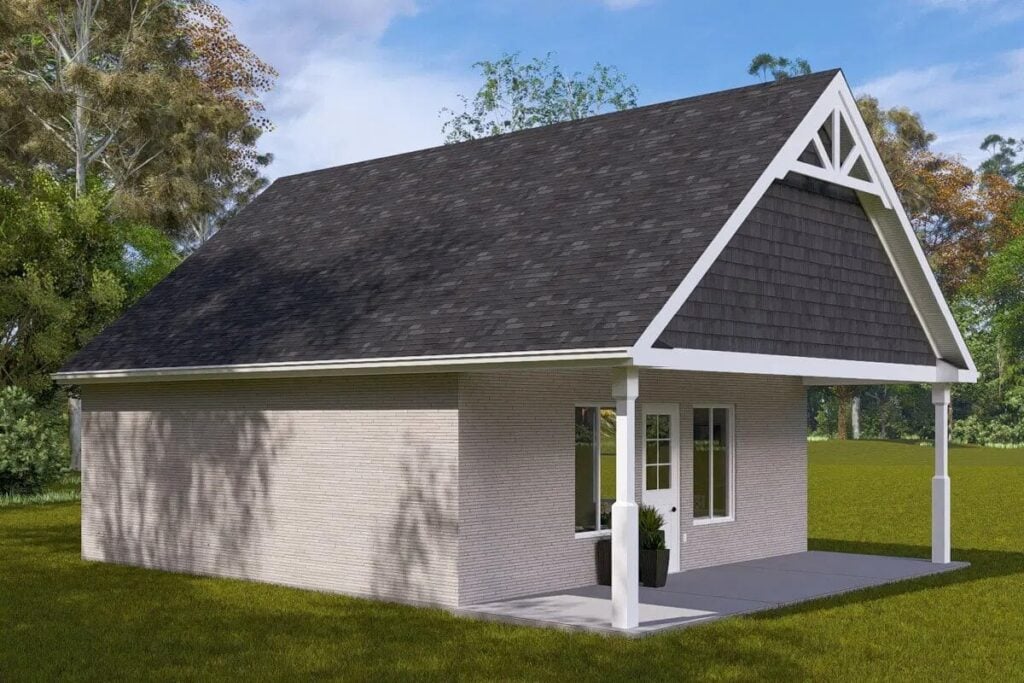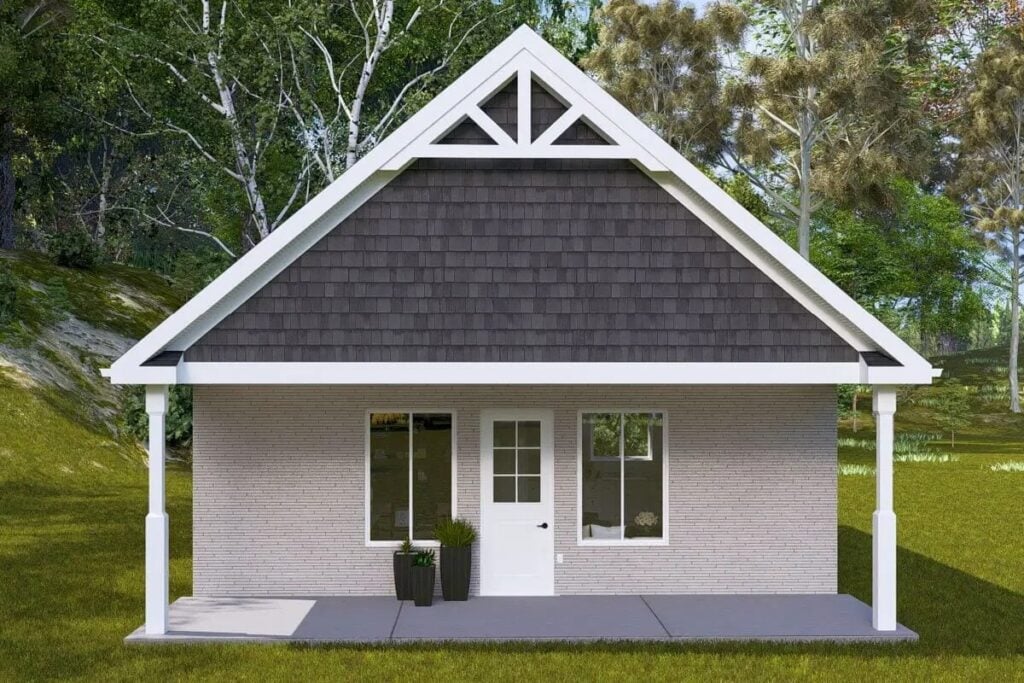Specifications
- Sq. Ft.: 784
- Bedrooms: 1
- Bathrooms: 1
- Stories: 1
Details
This cozy one-bedroom home features a classic stone exterior with white-framed windows. A large gable with dark shingles and decorative trim adds a timeless touch.
The covered front porch stretches across the front of the house and invites you inside. The open floor plan connects the living room and kitchen, making the space feel welcoming and roomy.
Vaulted ceilings add height and light, while big windows fill the home with natural sunlight. The kitchen has an L-shaped design with double sinks under windows that overlook the backyard.
The bedroom is a quiet retreat with a built-in closet and easy access to a full bathroom.
A small mechanical room is tucked away, making this home both practical and stylish.
Floor Plan and Photos













Pin This Floor Plan

Architectural Designs Plan 61556UT

