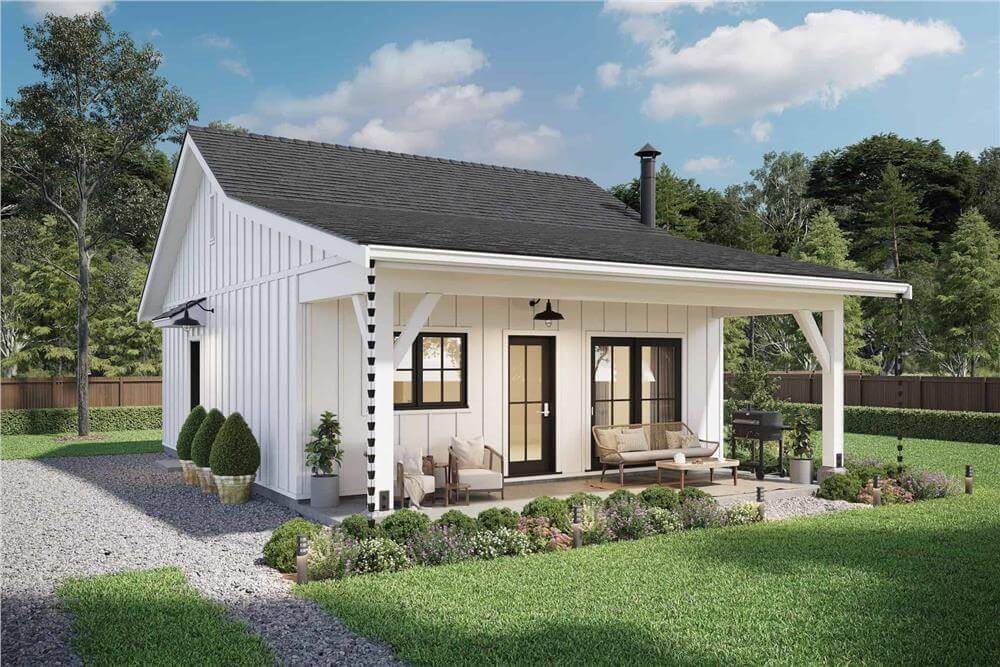Specifications
- Sq. Ft.: 672
- Bedrooms: 1
- Bathrooms: 1
- Stories: 1
Details
The white board-and-batten siding, paired with black-framed windows, gives this charming one-bedroom farmhouse a timeless and eye-catching look.
The front porch invites you inside, where an open floor plan connects the kitchen and living room.
A vaulted ceiling makes the space feel bigger and brighter, while a cozy fireplace creates a warm, inviting centerpiece. The kitchen is designed for convenience, with a built-in pantry for extra storage and a central island that seats two.
At the back of the house, the bedroom offers a private retreat with easy access to the shared full bathroom.
Nearby, a mudroom keeps things tidy with a laundry closet, storage space, and a built-in bench with coat hooks. This space is both practical and charming.
Floor Plan and Photos

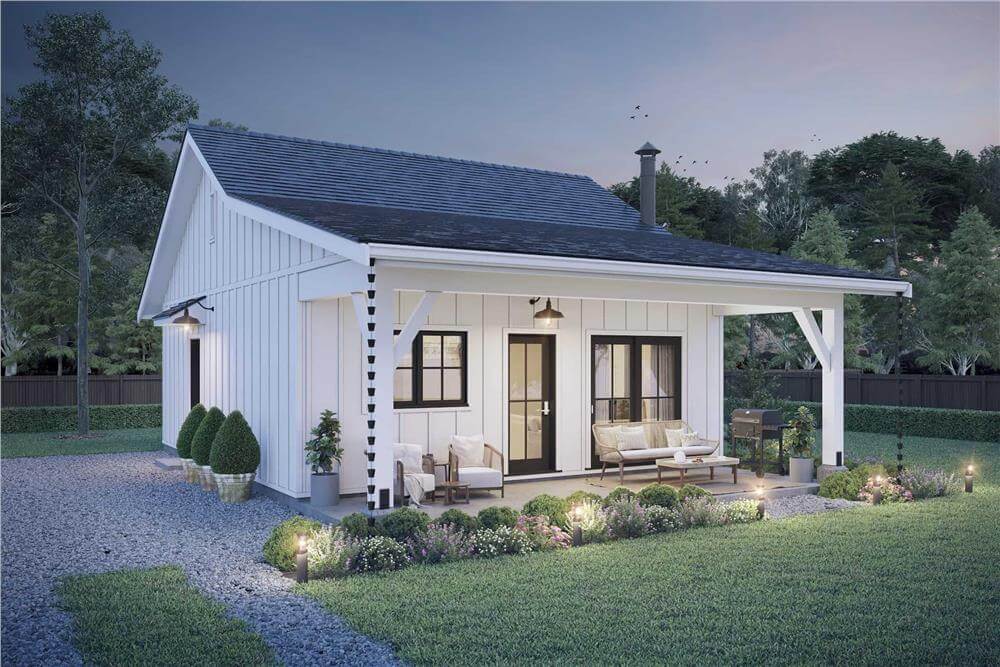
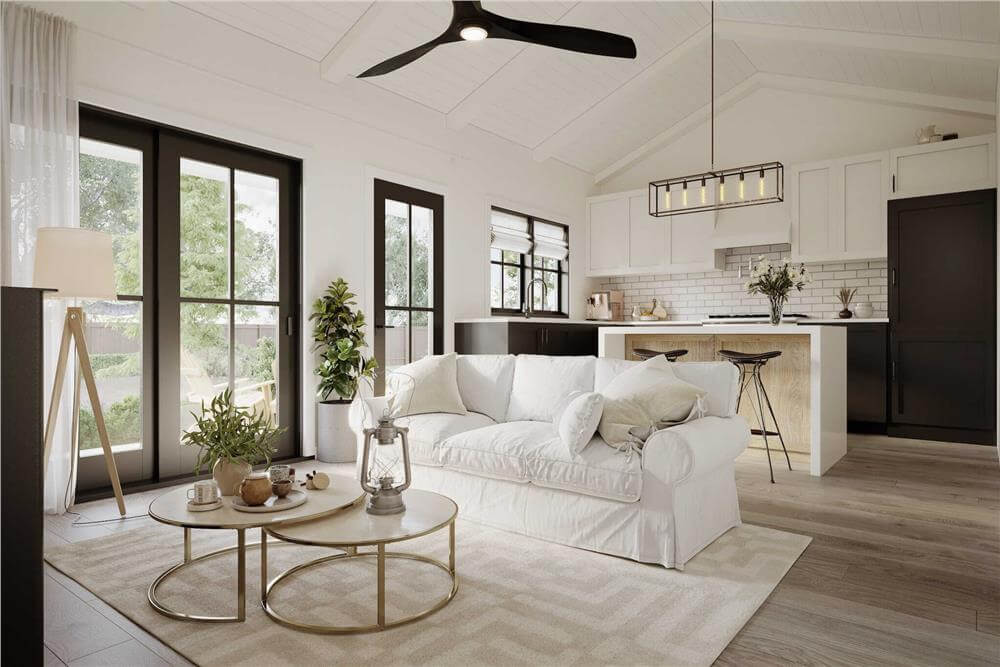
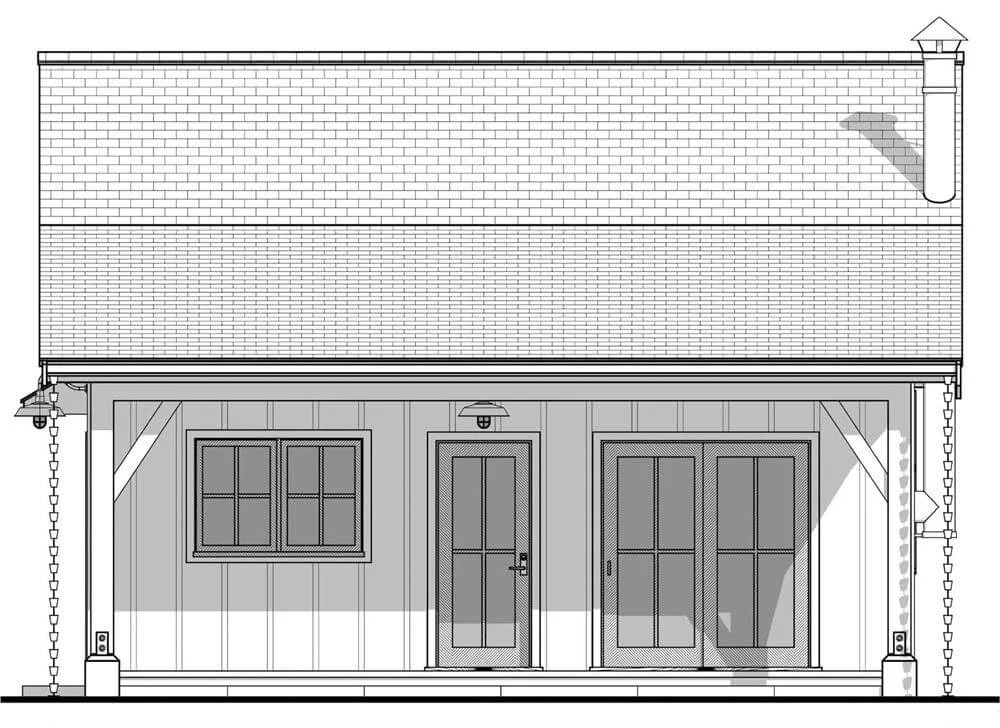
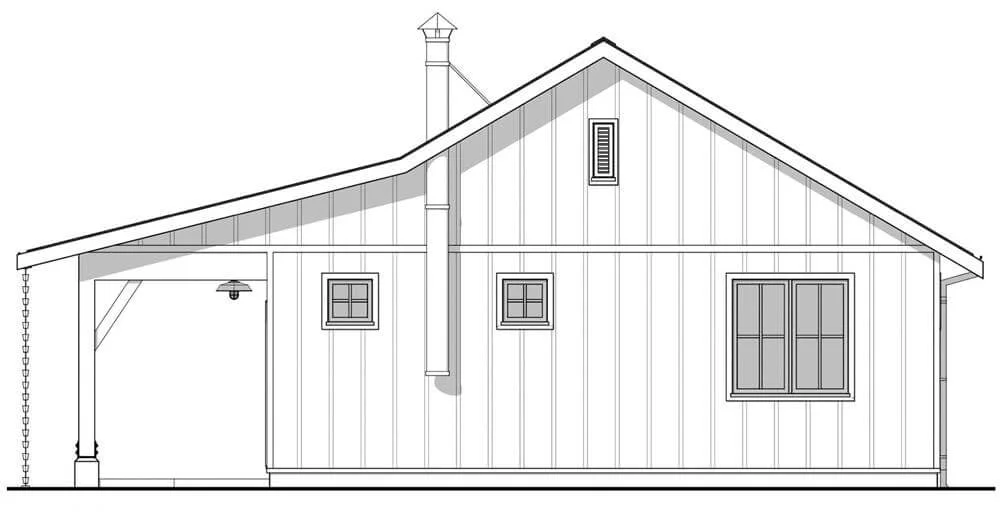

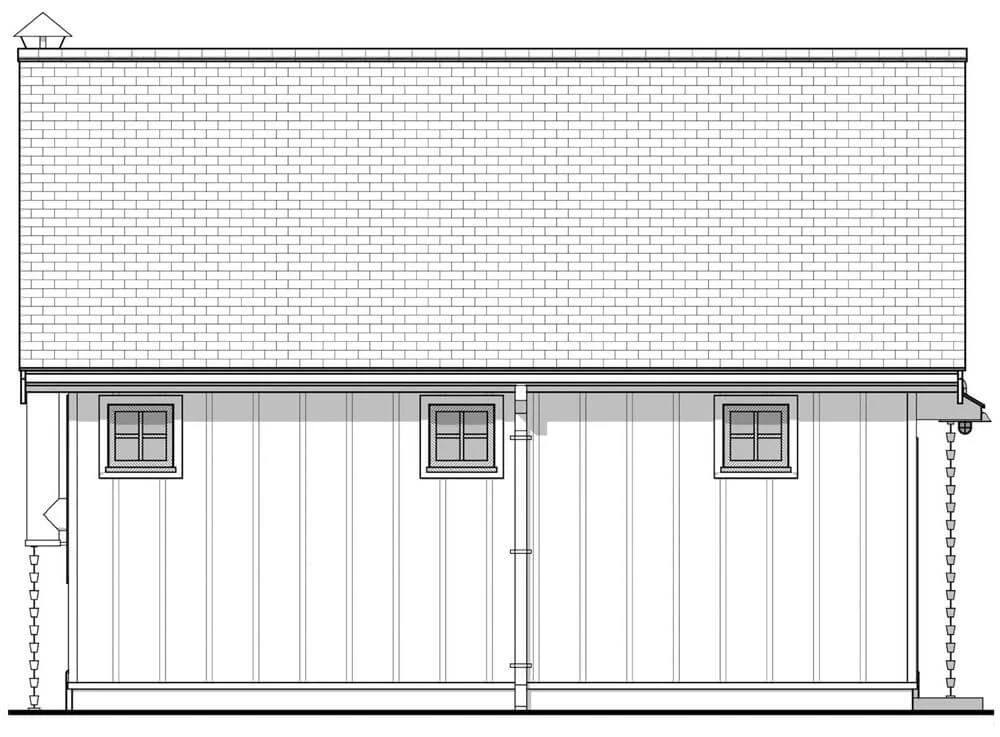
Pin This Floor Plan

The Plan Collection Plan 211-1070

