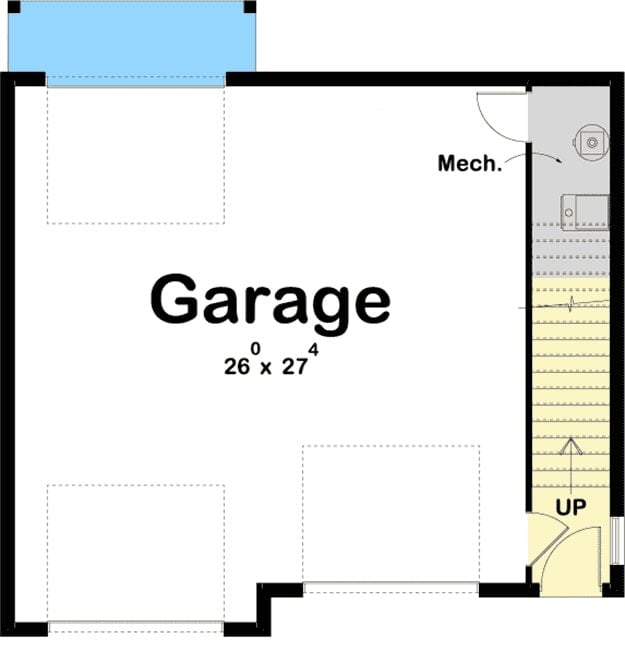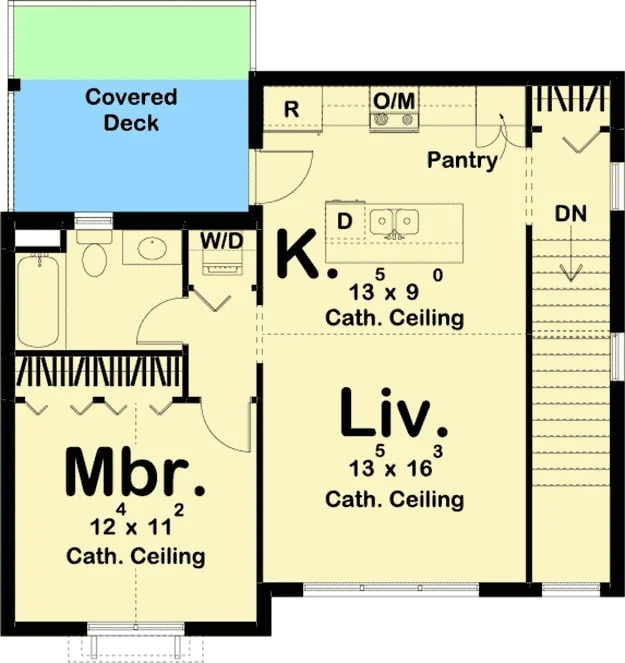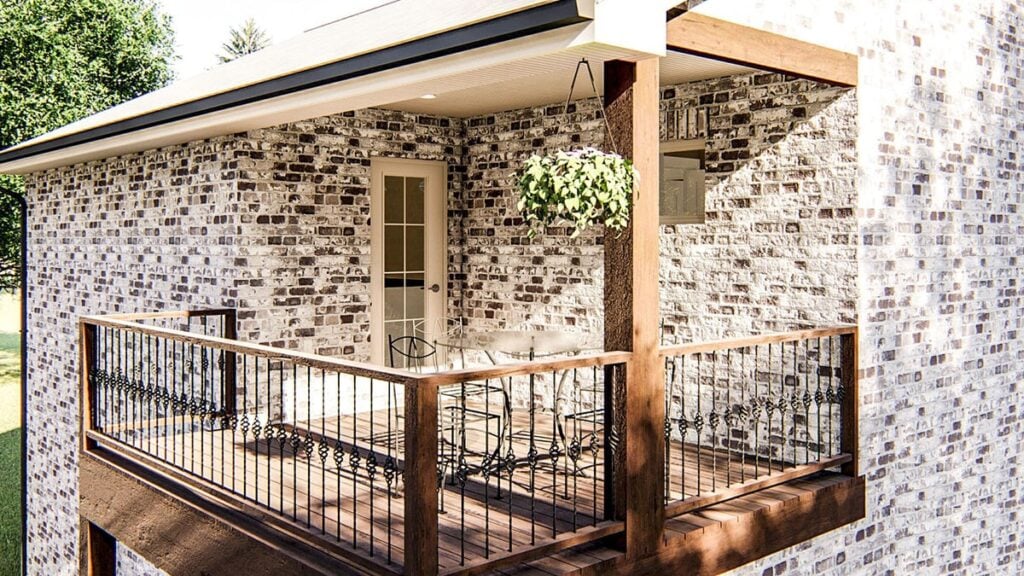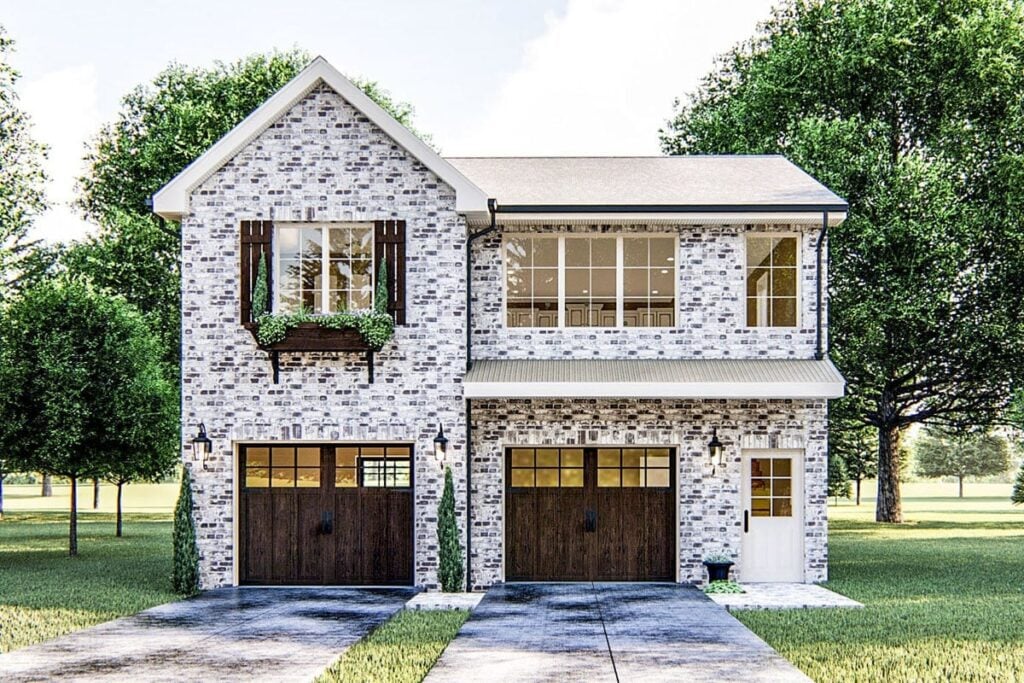This charming Craftsman-style home is 716 square feet and full of character. It has one cozy bedroom and a well-designed bathroom.
The two-story layout feels warm and inviting, with classic brick and rustic wood details. It also has a large two-car garage, perfect for car lovers or anyone who needs extra storage.
Brick Facade with Rustic Wooden Garage Doors

This Craftsman-style home stands out with its natural materials, like the brick walls and wooden details.
It mixes traditional and rustic styles, with wooden shutters and plenty of greenery creating a peaceful feel. This home is both stylish and practical, making it a warm and welcoming place to enjoy.
Spacious Garage with Mechanical Room Access

The home features a large 26-by-27-foot garage, great for storing cars or other belongings. It also has a handy mechanical room for maintenance tasks.
A staircase leads to the second floor, keeping the layout both useful and true to the Craftsman style.
Source: Architectural Designs – Plan 62789DJ
Flow from the Kitchen to the Covered Deck

The open floor plan connects the big kitchen to a cozy covered deck, perfect for hosting guests or relaxing. The living room has a high cathedral ceiling that makes the space feel open and bright.
The master bedroom also has a cathedral ceiling, creating a private, peaceful retreat with easy access to the rest of the house.
Source: Architectural Designs – Plan 62789DJ
Covered Balcony Provides a Private Outdoor Space

This side view shows a beautiful brick exterior with a small covered balcony. It’s the perfect spot to enjoy a quiet cup of coffee.
The wooden railing adds a cozy, rustic touch that matches the Craftsman-style design. Surrounded by greenery, this outdoor space feels both peaceful and functional.
Balcony Suite Above the Garage

Above the sturdy wooden garage doors, there’s a charming balcony that offers a cozy place to relax. The Craftsman-style home blends a strong brick exterior with natural landscaping, creating a warm and inviting look.
Classic Brickwork and Side Profile

The side of the home features a simple brick wall with small windows. This design keeps the space private while letting in natural light. The clean lines of the brickwork, paired with the greenery around it, create a timeless and elegant look.
Inviting Balcony with Stylish Railings

This balcony is a perfect outdoor space for relaxing or hosting friends. The detailed railings add style, while the wooden frame gives it a natural, warm look. A hanging planter brings in greenery, making the space feel cozy and balanced.
Rustic Shutters and Greenery Add Charm

The home’s brick exterior has rustic wooden shutters framing large windows. Below, a planter box full of greenery adds life and color to the classic brick backdrop.
Lantern-style lights by the garage complete the look, adding elegance to the Craftsman-style design.
Source: Architectural Designs – Plan 62789DJ

